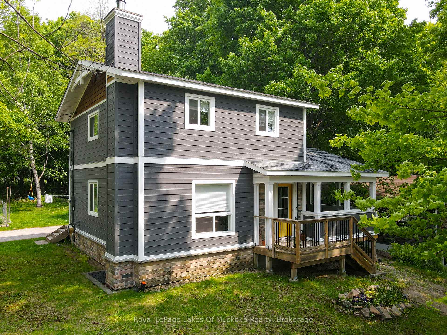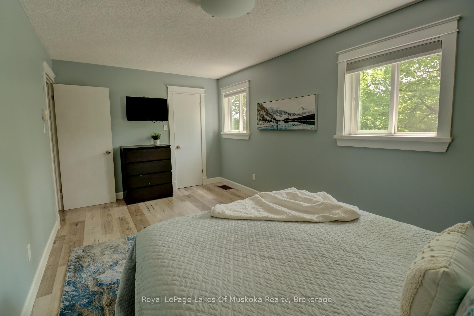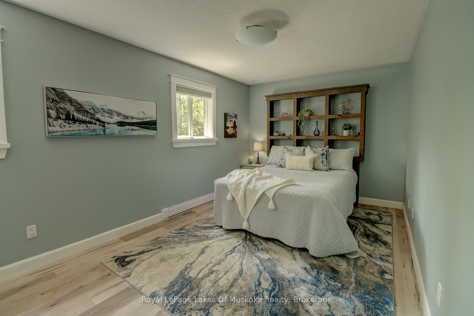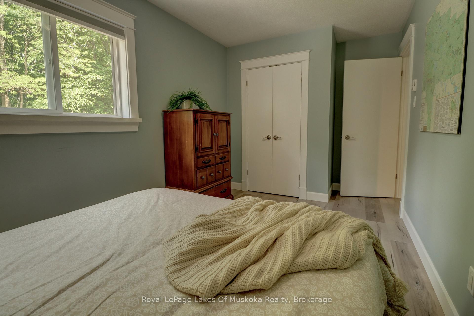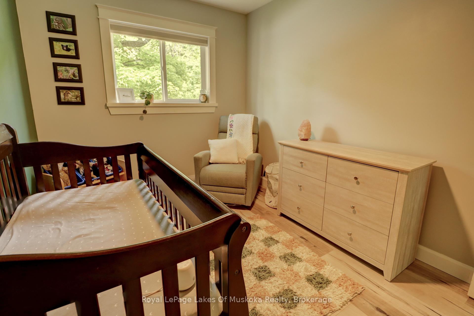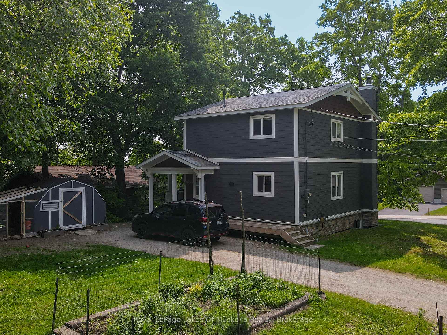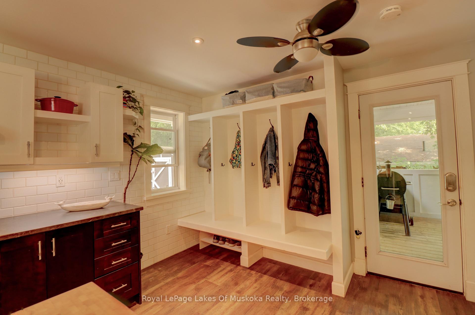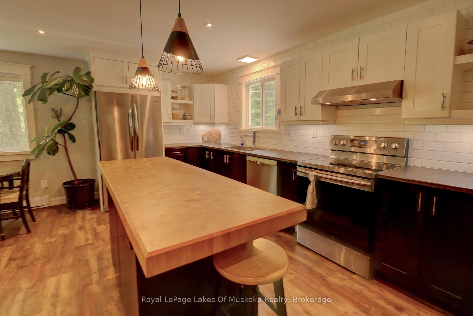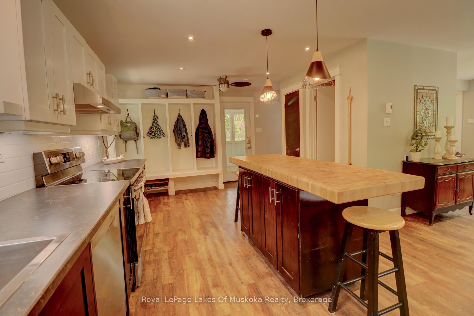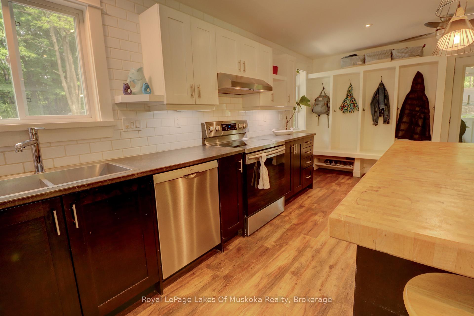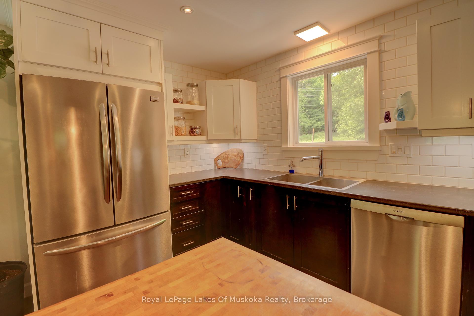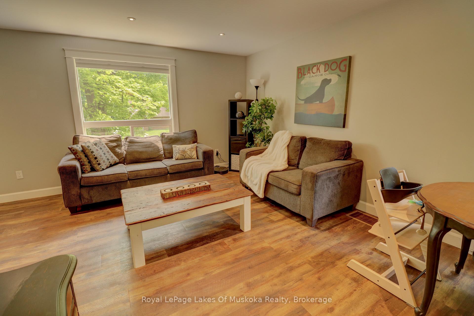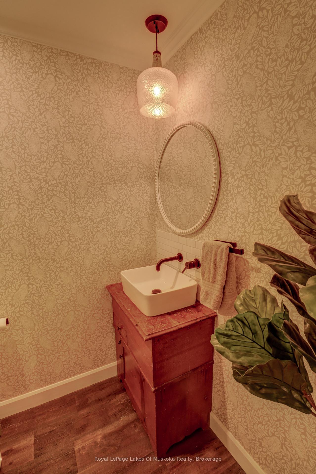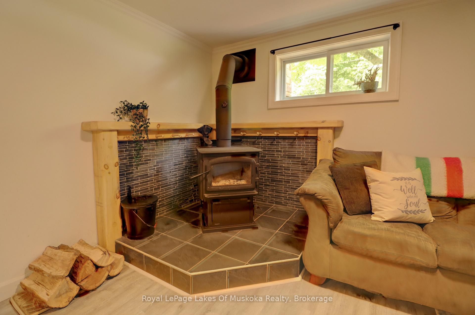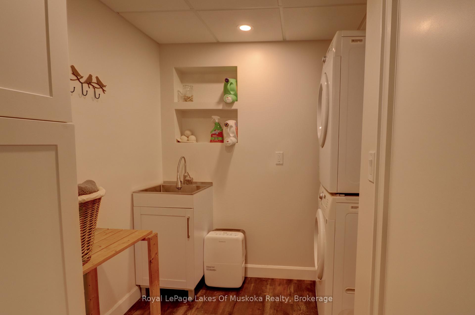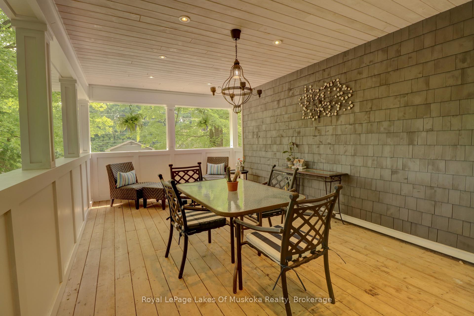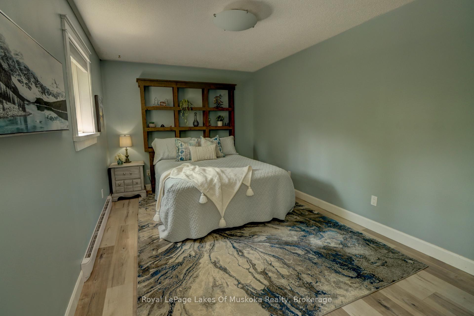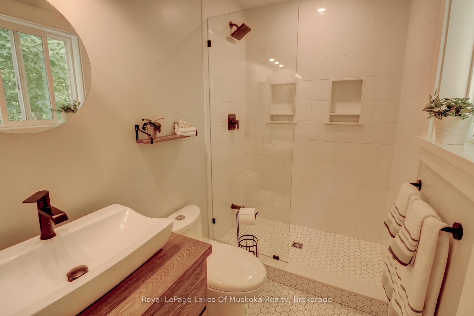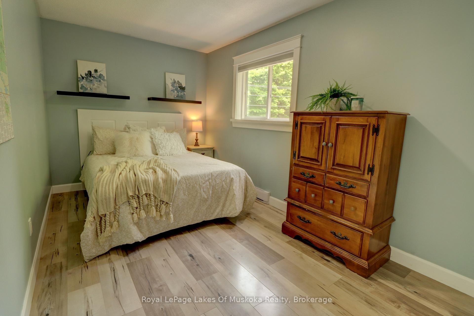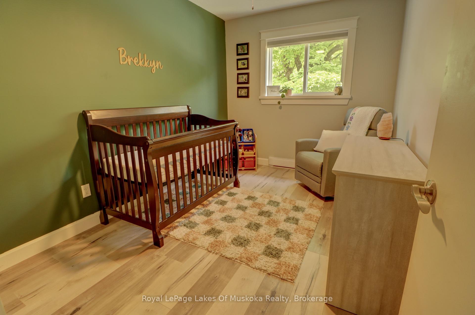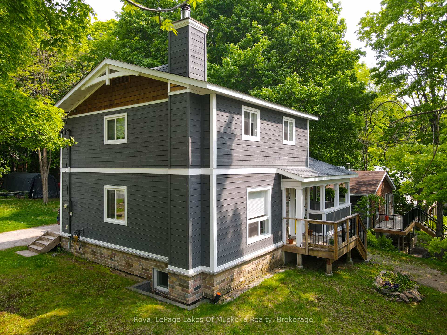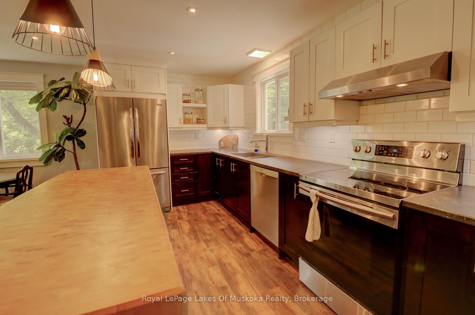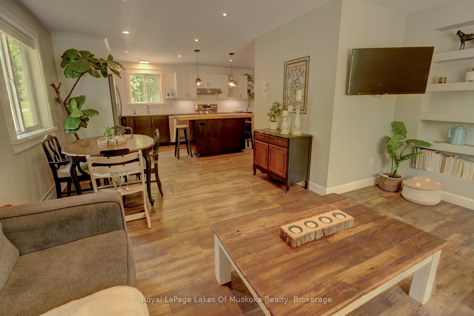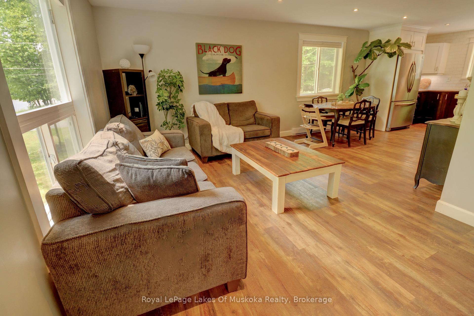$699,900
Available - For Sale
Listing ID: X12205635
38 Florence Stre West , Huntsville, P1H 1V4, Muskoka
| Welcome to this stunning 3-bedroom, 1.5-bath home perfectly located in the heart of downtown! Step onto the gorgeous, oversized covered porch ideal for relaxing or entertaining year-round. Inside, you'll find a warm and inviting layout, complete with a fully finished basement featuring a spacious rec room and cozy woodstove. Enjoy the convenience of being just minutes from lakes, parks, shopping, and all local amenities. This charming home combines comfort, character, and location don't miss your chance to make it yours! Very efficient home with upgraded insulation makes this home very affordable to heat...this past year they spend $500 on wood and $80/month for hydro. |
| Price | $699,900 |
| Taxes: | $2881.20 |
| Assessment Year: | 2025 |
| Occupancy: | Owner |
| Address: | 38 Florence Stre West , Huntsville, P1H 1V4, Muskoka |
| Acreage: | < .50 |
| Directions/Cross Streets: | CENTRE STREET SOUTH |
| Rooms: | 9 |
| Rooms +: | 3 |
| Bedrooms: | 3 |
| Bedrooms +: | 0 |
| Family Room: | T |
| Basement: | Finished, Full |
| Level/Floor | Room | Length(ft) | Width(ft) | Descriptions | |
| Room 1 | Main | Kitchen | 21.32 | 11.15 | |
| Room 2 | Main | Living Ro | 14.73 | 9.74 | |
| Room 3 | Main | Bathroom | 6.33 | 5.25 | 2 Pc Bath |
| Room 4 | Main | Foyer | 6.33 | 4.82 | |
| Room 5 | Main | Other | 22.57 | 11.22 | |
| Room 6 | Second | Primary B | 17.32 | 9.74 | |
| Room 7 | Second | Bedroom 2 | 11.58 | 8.23 | |
| Room 8 | Second | Bedroom 3 | 13.48 | 8.23 | |
| Room 9 | Second | Bathroom | 7.74 | 4.72 | 3 Pc Bath |
| Room 10 | Basement | Laundry | 7.74 | 7.64 | |
| Room 11 | Basement | Recreatio | 17.97 | 13.58 | |
| Room 12 | Basement | Workshop | 19.48 | 7.48 |
| Washroom Type | No. of Pieces | Level |
| Washroom Type 1 | 2 | Main |
| Washroom Type 2 | 3 | Second |
| Washroom Type 3 | 0 | |
| Washroom Type 4 | 0 | |
| Washroom Type 5 | 0 |
| Total Area: | 0.00 |
| Approximatly Age: | 31-50 |
| Property Type: | Detached |
| Style: | 2-Storey |
| Exterior: | Wood |
| Garage Type: | None |
| (Parking/)Drive: | Private |
| Drive Parking Spaces: | 4 |
| Park #1 | |
| Parking Type: | Private |
| Park #2 | |
| Parking Type: | Private |
| Pool: | None |
| Other Structures: | Shed |
| Approximatly Age: | 31-50 |
| Approximatly Square Footage: | 1100-1500 |
| CAC Included: | N |
| Water Included: | N |
| Cabel TV Included: | N |
| Common Elements Included: | N |
| Heat Included: | N |
| Parking Included: | N |
| Condo Tax Included: | N |
| Building Insurance Included: | N |
| Fireplace/Stove: | Y |
| Heat Type: | Baseboard |
| Central Air Conditioning: | None |
| Central Vac: | N |
| Laundry Level: | Syste |
| Ensuite Laundry: | F |
| Sewers: | Sewer |
| Utilities-Cable: | Y |
| Utilities-Hydro: | Y |
$
%
Years
This calculator is for demonstration purposes only. Always consult a professional
financial advisor before making personal financial decisions.
| Although the information displayed is believed to be accurate, no warranties or representations are made of any kind. |
| Royal LePage Lakes Of Muskoka Realty |
|
|

Ajay Chopra
Sales Representative
Dir:
647-533-6876
Bus:
6475336876
| Book Showing | Email a Friend |
Jump To:
At a Glance:
| Type: | Freehold - Detached |
| Area: | Muskoka |
| Municipality: | Huntsville |
| Neighbourhood: | Chaffey |
| Style: | 2-Storey |
| Approximate Age: | 31-50 |
| Tax: | $2,881.2 |
| Beds: | 3 |
| Baths: | 2 |
| Fireplace: | Y |
| Pool: | None |
Locatin Map:
Payment Calculator:

