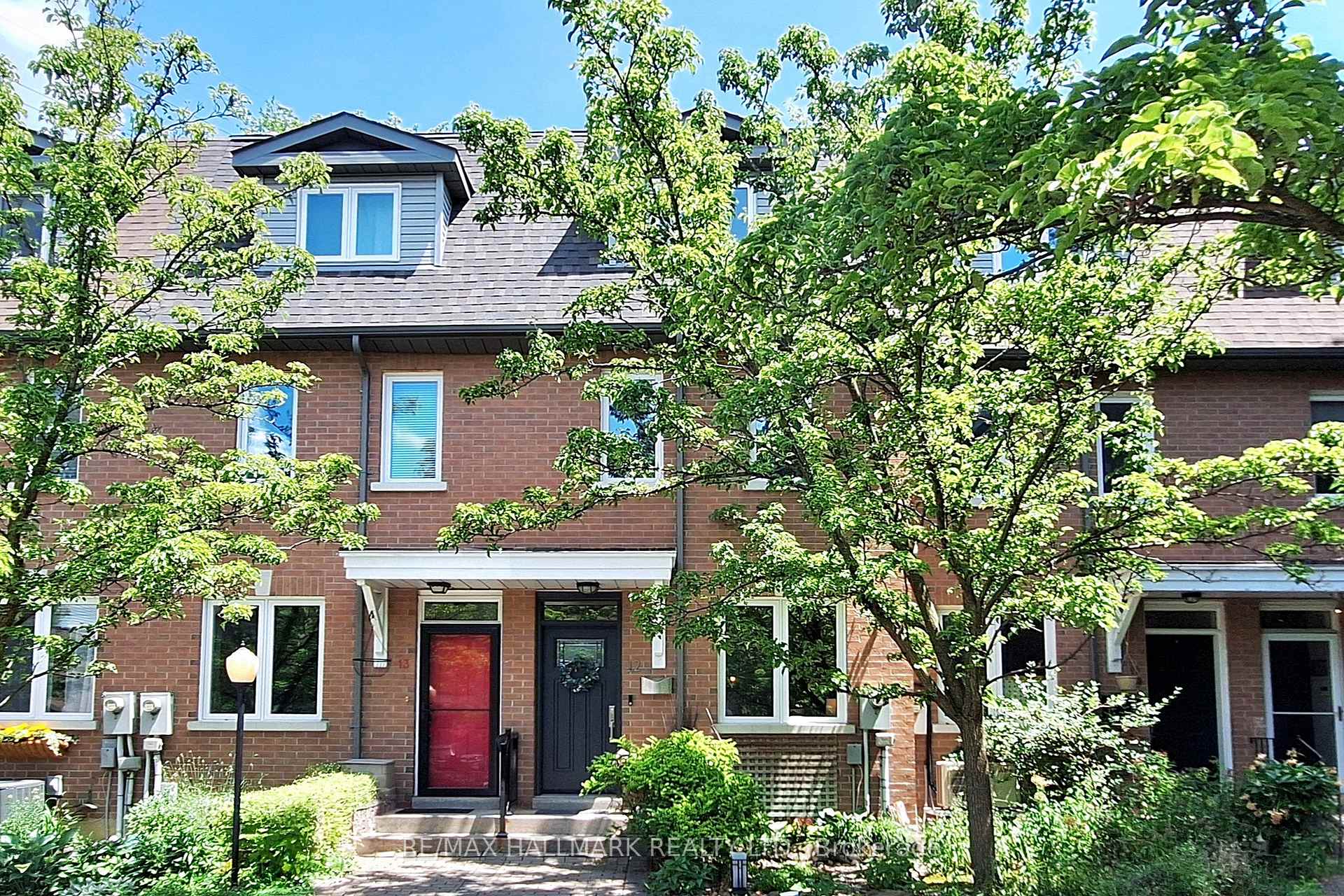$949,900
Available - For Sale
Listing ID: E12246672
99 Goodwood Park Cour , Toronto, M4C 5S9, Toronto
| FABULOUS FREEHOLD TOWNHOUSE! Located on a quaint, private court with great neighbours! 3 levels of impressive living space, offering 3 bedrooms, 2 full bathrooms. The 3rd floor PRIMARY BEDROOM RETREAT features a 4pc ensuite bathroom, 2 closets and private deck among the trees-perfect for morning coffee or evening cocktails! High Ceilings on main level, Hardwood floors on all 3 levels, Granite counters with breakfast bar in kitchen-walk out to fenced urban patio/garden, which includes a gas BBQ line. Freshly Painted and ready to move in! Walking distance to Danforth, shops, restaurants, accessible to two subway stations (Main & Vic Park). Property has one outdoor parking spot (#12). Many upgrades include New Windows and Front door in 2023, New Front roof in 2021, New Back roof in 2023, New Furnace/central Air/heat Pump in 2024 (cost approx $10K), Upgraded Hardwood floors. There is a mutual agreement to pay a Monthly $30 fee, paid by each homeowner on the court, to maintain snow removal & grass maintenance. |
| Price | $949,900 |
| Taxes: | $4282.89 |
| Assessment Year: | 2025 |
| Occupancy: | Owner |
| Address: | 99 Goodwood Park Cour , Toronto, M4C 5S9, Toronto |
| Directions/Cross Streets: | Dawes/Danforth |
| Rooms: | 6 |
| Bedrooms: | 3 |
| Bedrooms +: | 0 |
| Family Room: | F |
| Basement: | Unfinished |
| Level/Floor | Room | Length(ft) | Width(ft) | Descriptions | |
| Room 1 | Ground | Living Ro | 12.6 | 10.07 | Hardwood Floor, Combined w/Dining |
| Room 2 | Ground | Dining Ro | 9.74 | 9.25 | Hardwood Floor, Combined w/Living |
| Room 3 | Ground | Kitchen | 12.6 | 12.5 | Granite Counters, Breakfast Bar, W/O To Patio |
| Room 4 | Second | Bedroom 2 | 12.5 | 8.43 | Hardwood Floor, Double Closet |
| Room 5 | Second | Bedroom 3 | 12.6 | 8.5 | Hardwood Floor, Double Closet |
| Room 6 | Third | Primary B | 20.34 | 12.4 | Hardwood Floor, His and Hers Closets, W/O To Deck |
| Room 7 | Third | Other | 10.23 | 6.33 |
| Washroom Type | No. of Pieces | Level |
| Washroom Type 1 | 4 | Second |
| Washroom Type 2 | 4 | Third |
| Washroom Type 3 | 0 | |
| Washroom Type 4 | 0 | |
| Washroom Type 5 | 0 |
| Total Area: | 0.00 |
| Approximatly Age: | 16-30 |
| Property Type: | Att/Row/Townhouse |
| Style: | 3-Storey |
| Exterior: | Brick |
| Garage Type: | None |
| (Parking/)Drive: | Other |
| Drive Parking Spaces: | 1 |
| Park #1 | |
| Parking Type: | Other |
| Park #2 | |
| Parking Type: | Other |
| Pool: | None |
| Approximatly Age: | 16-30 |
| Approximatly Square Footage: | 1100-1500 |
| Property Features: | Fenced Yard, Park |
| CAC Included: | N |
| Water Included: | N |
| Cabel TV Included: | N |
| Common Elements Included: | N |
| Heat Included: | N |
| Parking Included: | N |
| Condo Tax Included: | N |
| Building Insurance Included: | N |
| Fireplace/Stove: | N |
| Heat Type: | Heat Pump |
| Central Air Conditioning: | Central Air |
| Central Vac: | N |
| Laundry Level: | Syste |
| Ensuite Laundry: | F |
| Sewers: | Sewer |
$
%
Years
This calculator is for demonstration purposes only. Always consult a professional
financial advisor before making personal financial decisions.
| Although the information displayed is believed to be accurate, no warranties or representations are made of any kind. |
| RE/MAX HALLMARK REALTY LTD. |
|
|

Ajay Chopra
Sales Representative
Dir:
647-533-6876
Bus:
6475336876
| Virtual Tour | Book Showing | Email a Friend |
Jump To:
At a Glance:
| Type: | Freehold - Att/Row/Townhouse |
| Area: | Toronto |
| Municipality: | Toronto E03 |
| Neighbourhood: | Crescent Town |
| Style: | 3-Storey |
| Approximate Age: | 16-30 |
| Tax: | $4,282.89 |
| Beds: | 3 |
| Baths: | 2 |
| Fireplace: | N |
| Pool: | None |
Locatin Map:
Payment Calculator:






















































