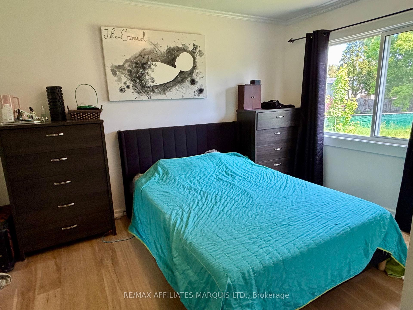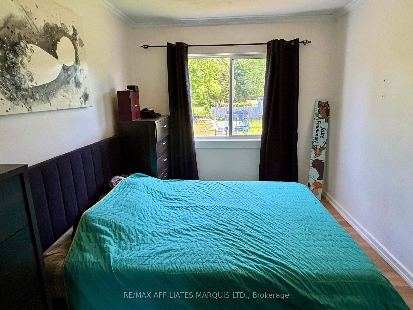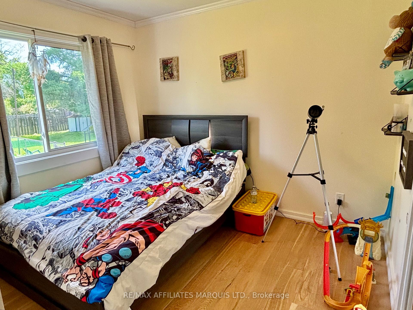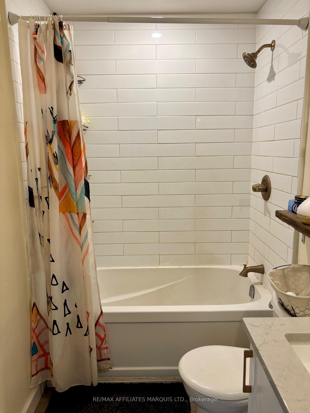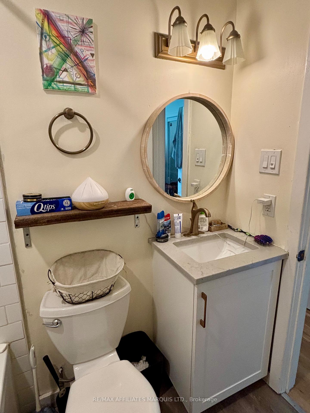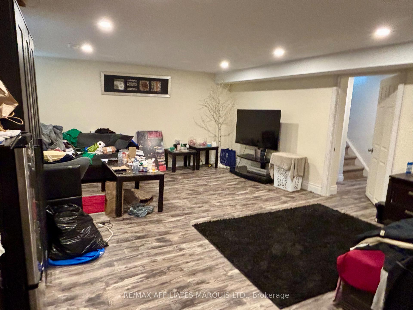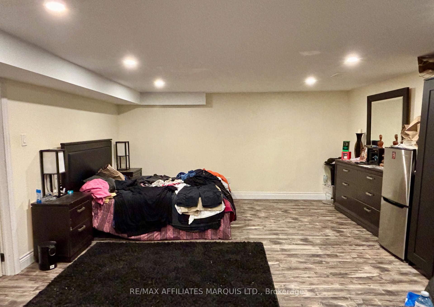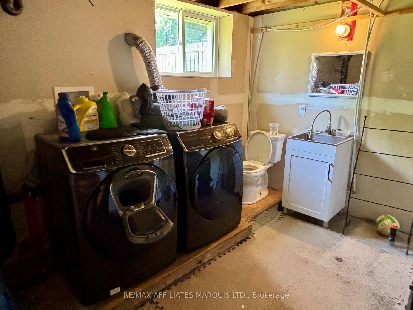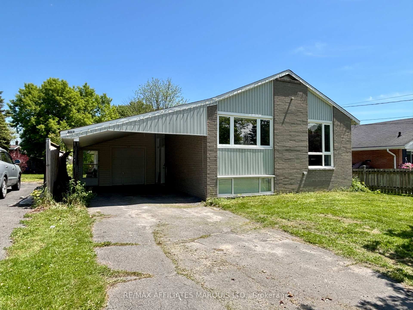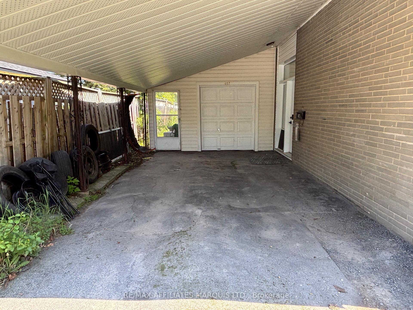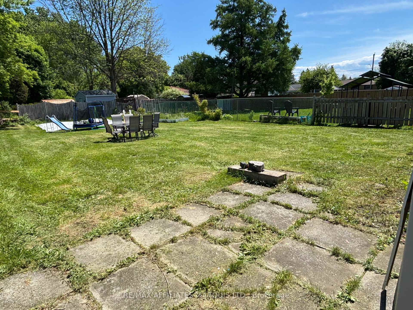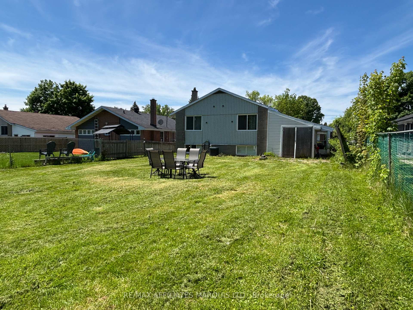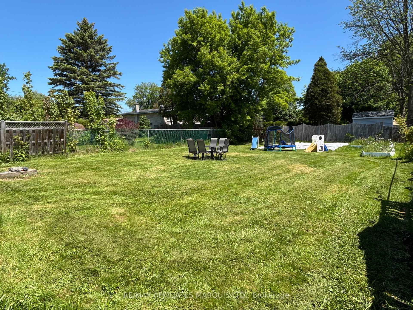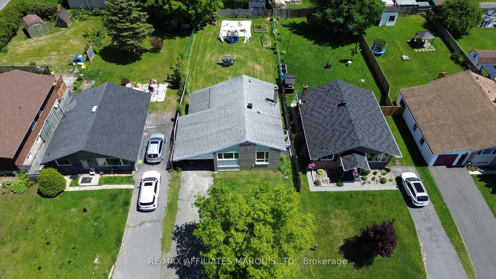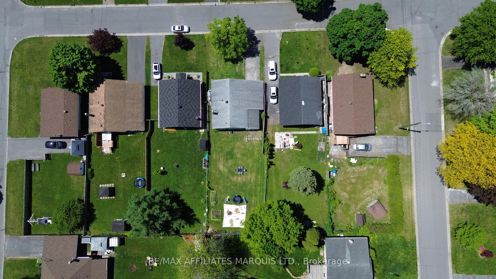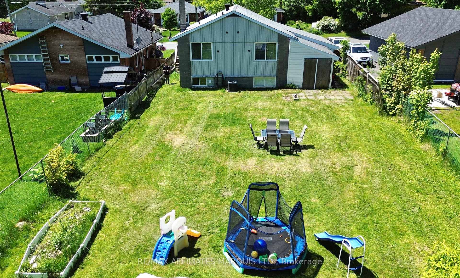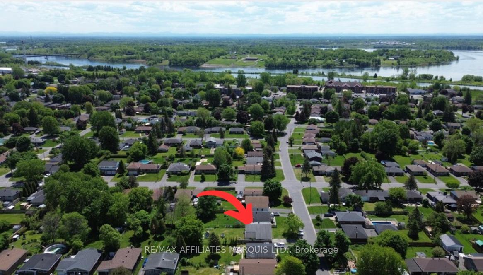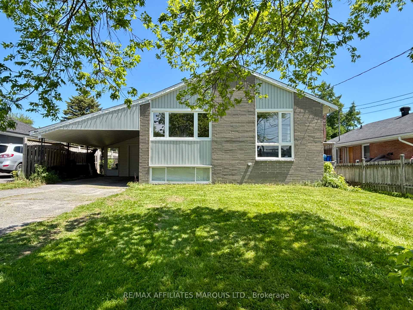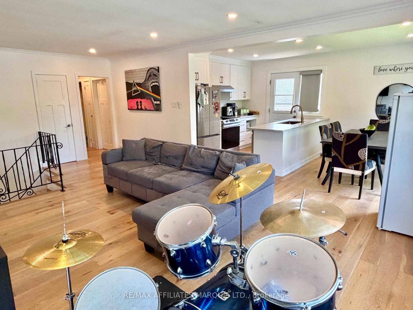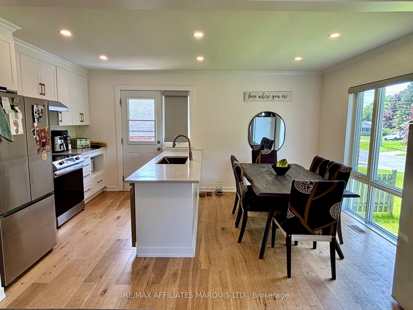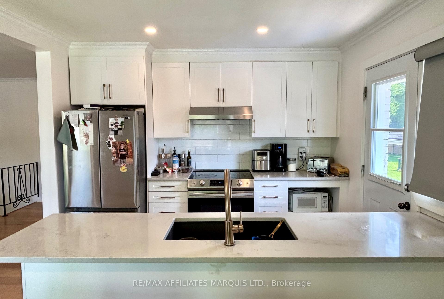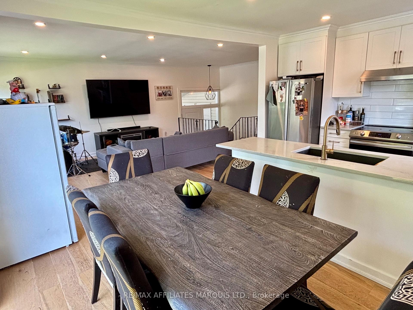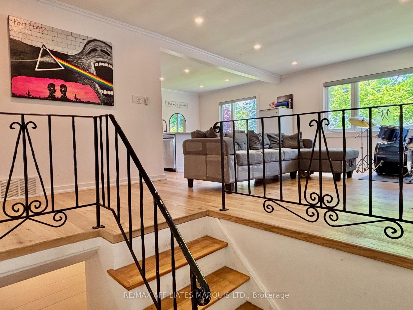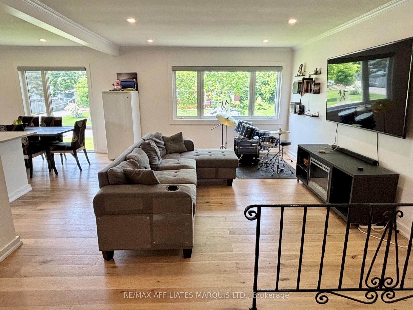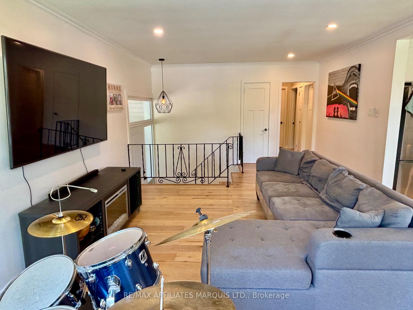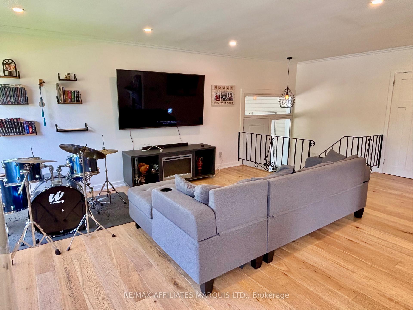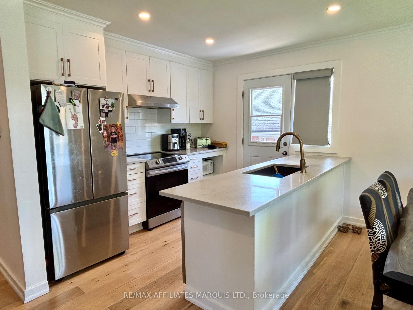$399,900
Available - For Sale
Listing ID: X12192181
407 Susan Aven , Cornwall, K6J 2E1, Stormont, Dundas
| Riverdale bungalow! Great starter home or downsizer property that is situated on a quiet street in one of the city's most desirable neighborhoods. This nicely updated, 3+1 bedroom, brick bungalow boasts a bright and open concept main floor featuring a beautiful kitchen with quartz countertops, white cabinetry and a large peninsula island. The bright and spacious living/dining area offers plenty of natural light and features crown moldings, pot lights and engineered hardwood flooring that flows down the hall and into all 3 bedrooms. A nice 4pc bathroom rounds out the main level. Finished basement has a large rec room, 4th bedroom, storage space and a laundry room/2 pc bathroom. Sitting on a full sized, 50'x150' lot with carport, attached storage shed/workshop and a spacious, mostly fenced-in, backyard. Many notable updates were done in 2019, including kitchen, bathroom, flooring throughout, furnace, central air, hot water tank, all windows except 1, sewer lateral inside and out. Note: Minimum 24 hours' notice for viewings. |
| Price | $399,900 |
| Taxes: | $3151.00 |
| Assessment Year: | 2024 |
| Occupancy: | Tenant |
| Address: | 407 Susan Aven , Cornwall, K6J 2E1, Stormont, Dundas |
| Directions/Cross Streets: | Susan and Queen Street |
| Rooms: | 2 |
| Rooms +: | 1 |
| Bedrooms: | 3 |
| Bedrooms +: | 1 |
| Family Room: | F |
| Basement: | Finished, Full |
| Washroom Type | No. of Pieces | Level |
| Washroom Type 1 | 4 | Main |
| Washroom Type 2 | 2 | Basement |
| Washroom Type 3 | 0 | |
| Washroom Type 4 | 0 | |
| Washroom Type 5 | 0 |
| Total Area: | 0.00 |
| Property Type: | Detached |
| Style: | Bungalow |
| Exterior: | Brick |
| Garage Type: | Carport |
| (Parking/)Drive: | Private |
| Drive Parking Spaces: | 3 |
| Park #1 | |
| Parking Type: | Private |
| Park #2 | |
| Parking Type: | Private |
| Pool: | None |
| Approximatly Square Footage: | 700-1100 |
| CAC Included: | N |
| Water Included: | N |
| Cabel TV Included: | N |
| Common Elements Included: | N |
| Heat Included: | N |
| Parking Included: | N |
| Condo Tax Included: | N |
| Building Insurance Included: | N |
| Fireplace/Stove: | N |
| Heat Type: | Forced Air |
| Central Air Conditioning: | Central Air |
| Central Vac: | N |
| Laundry Level: | Syste |
| Ensuite Laundry: | F |
| Sewers: | Sewer |
| Utilities-Cable: | A |
| Utilities-Hydro: | Y |
$
%
Years
This calculator is for demonstration purposes only. Always consult a professional
financial advisor before making personal financial decisions.
| Although the information displayed is believed to be accurate, no warranties or representations are made of any kind. |
| RE/MAX AFFILIATES MARQUIS LTD. |
|
|

Ajay Chopra
Sales Representative
Dir:
647-533-6876
Bus:
6475336876
| Book Showing | Email a Friend |
Jump To:
At a Glance:
| Type: | Freehold - Detached |
| Area: | Stormont, Dundas and Glengarry |
| Municipality: | Cornwall |
| Neighbourhood: | 717 - Cornwall |
| Style: | Bungalow |
| Tax: | $3,151 |
| Beds: | 3+1 |
| Baths: | 2 |
| Fireplace: | N |
| Pool: | None |
Locatin Map:
Payment Calculator:

