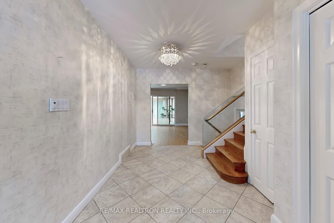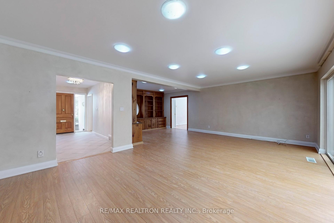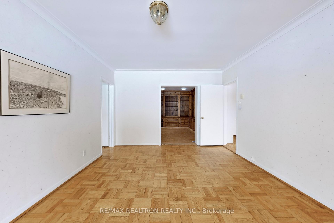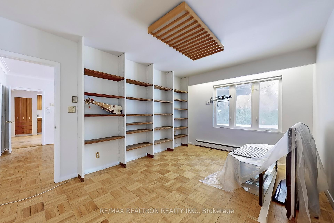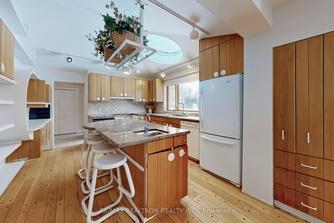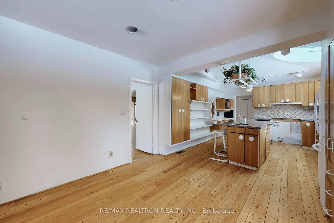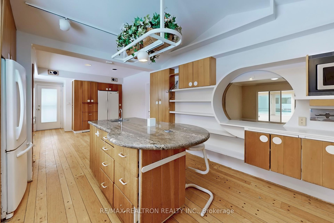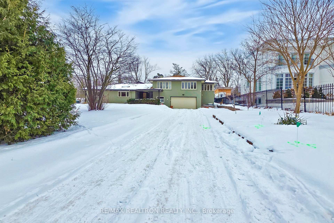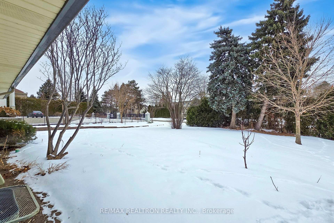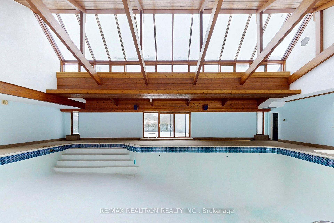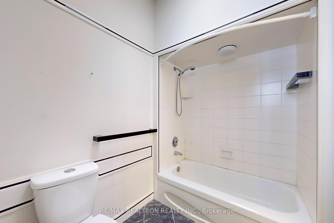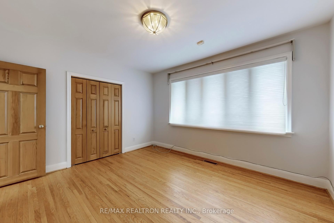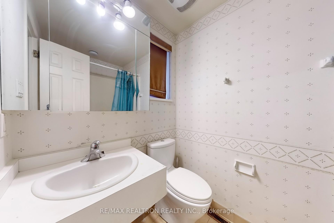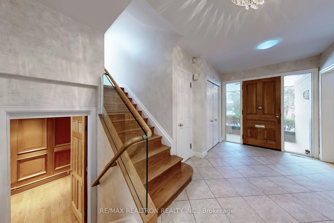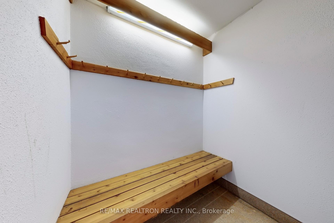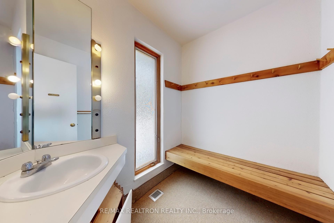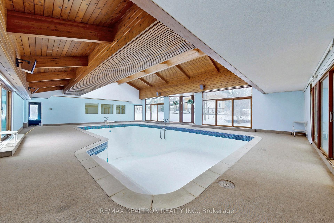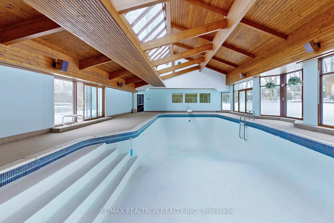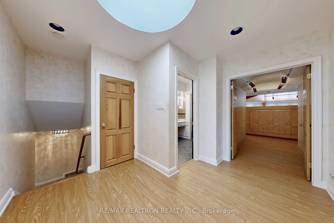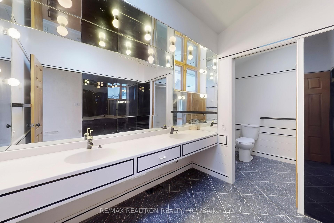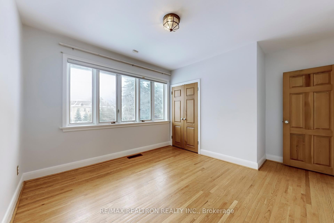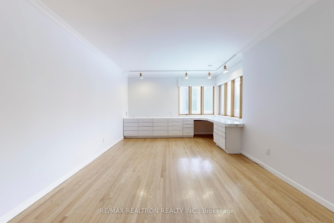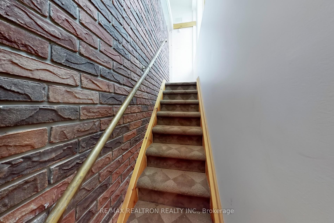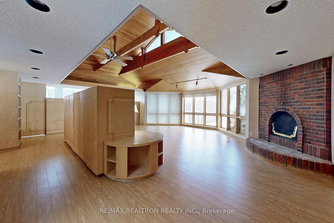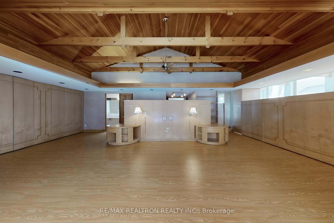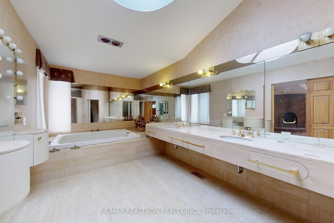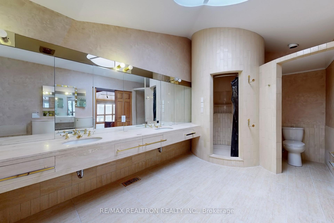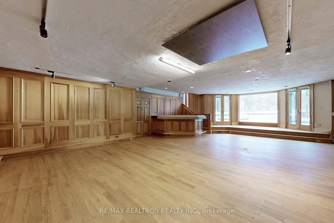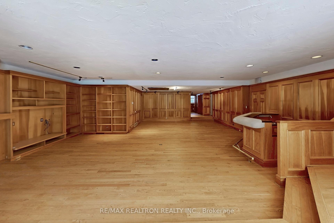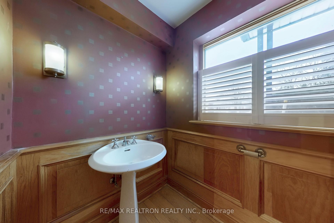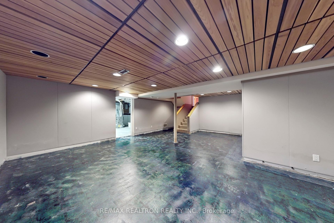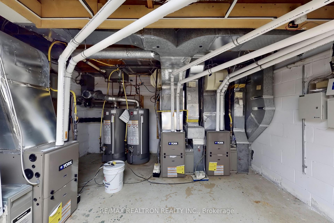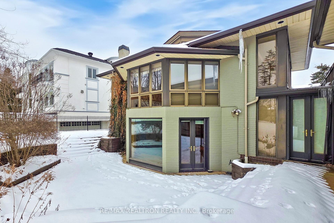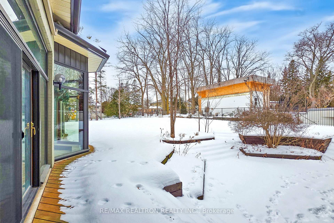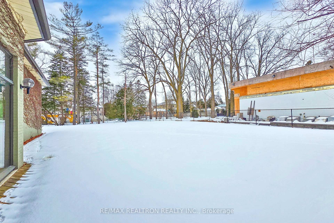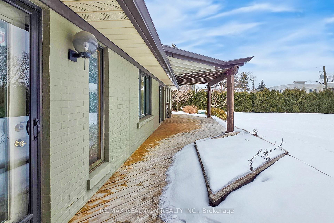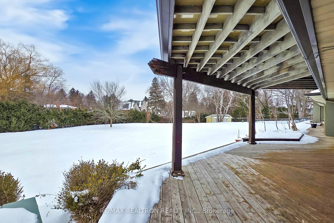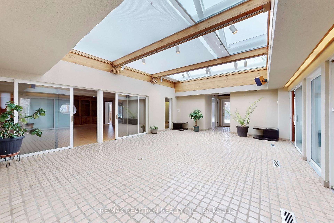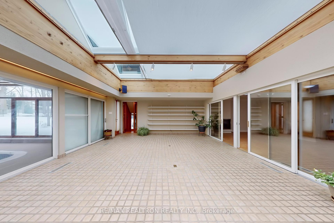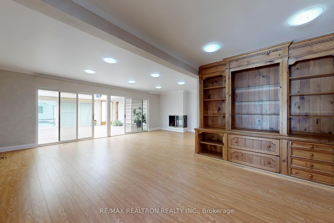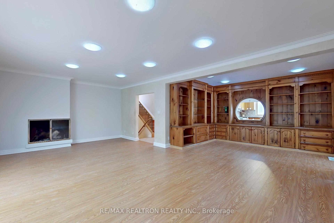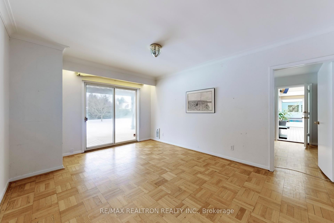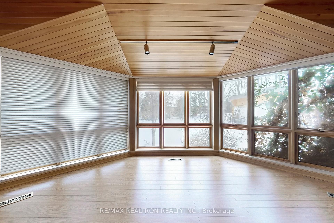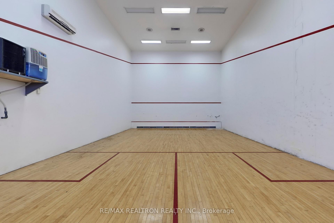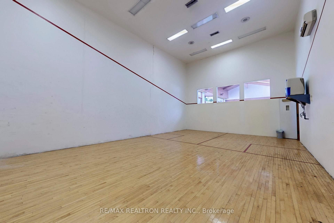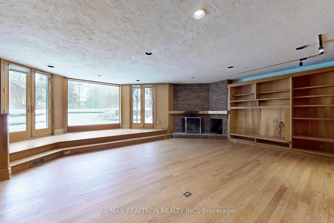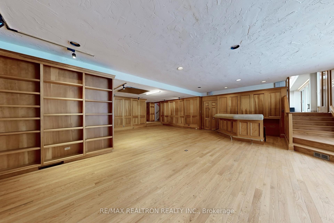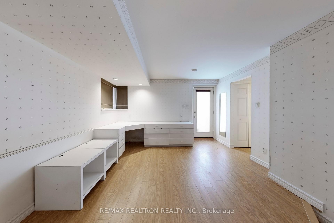$5,299,000
Available - For Sale
Listing ID: N11974110
10 Thornbank Road , Vaughan, L4J 2A2, York
| Welcome to 10 Thornbank Rd, a prime 100 x 300 ft. lot located in the prestigious Oakbank Pond Neighborhood. This charming 4-level split home features a bright and spacious layout with a large indoor swimming pool & Squash Court! Great Opportunity To Live In Or Build Your Dream Mansion Among Other Multi Million Dollar Mansions In This Exclusive Neighborhood. Also the adjusted land, 8 Thornbank Rd 100 x 300 ft is for sale. The property boasts large principal rooms, a generous eat-in kitchen, and a walk-out to the well-maintained front and backyard. Enjoy the convenience of being within walking distance to Oakbank Pond, parks, and Yonge Street. This home is also just minutes from Fine Shops, Schools, Uplands Golf Course, Ladies Golf Club, The Thornhill Club, Promenade Mall, as well as major highways (407 & 7) and all other essential amenities. |
| Price | $5,299,000 |
| Taxes: | $19880.00 |
| Occupancy: | Vacant |
| Address: | 10 Thornbank Road , Vaughan, L4J 2A2, York |
| Directions/Cross Streets: | Yonge/Centre |
| Rooms: | 12 |
| Bedrooms: | 4 |
| Bedrooms +: | 1 |
| Family Room: | T |
| Basement: | Separate Ent, Walk-Out |
| Level/Floor | Room | Length(ft) | Width(ft) | Descriptions | |
| Room 1 | Main | Living Ro | 21.81 | 14.01 | Hardwood Floor, Skylight |
| Room 2 | Main | Dining Ro | 11.74 | 15.35 | Hardwood Floor, W/O To Deck |
| Room 3 | Main | Kitchen | 29.32 | 12.23 | |
| Room 4 | Main | Exercise | 10.92 | 15.58 | |
| Room 5 | Main | Solarium | 26.99 | 18.01 | Skylight |
| Room 6 | Lower | Family Ro | 35 | 27.98 | Wet Bar, B/I Bookcase |
| Room 7 | Upper | Primary B | 18.01 | 25.81 | Bay Window, 6 Pc Ensuite |
| Room 8 | Upper | Bedroom 2 | 11.58 | 12.82 | |
| Room 9 | Upper | Bedroom 3 | 10.99 | 10.76 | |
| Room 10 | Upper | Bedroom 4 | 11.58 | 18.5 | |
| Room 11 | Lower | Bedroom 5 | 14.01 | 12 | 4 Pc Ensuite |
| Washroom Type | No. of Pieces | Level |
| Washroom Type 1 | 2 | Main |
| Washroom Type 2 | 2 | Main |
| Washroom Type 3 | 6 | Upper |
| Washroom Type 4 | 2 | Lower |
| Washroom Type 5 | 2 | Lower |
| Total Area: | 0.00 |
| Property Type: | Detached |
| Style: | Sidesplit 4 |
| Exterior: | Brick |
| Garage Type: | Attached |
| (Parking/)Drive: | Private |
| Drive Parking Spaces: | 6 |
| Park #1 | |
| Parking Type: | Private |
| Park #2 | |
| Parking Type: | Private |
| Pool: | Indoor |
| Approximatly Square Footage: | 3500-5000 |
| CAC Included: | N |
| Water Included: | N |
| Cabel TV Included: | N |
| Common Elements Included: | N |
| Heat Included: | N |
| Parking Included: | N |
| Condo Tax Included: | N |
| Building Insurance Included: | N |
| Fireplace/Stove: | Y |
| Heat Type: | Forced Air |
| Central Air Conditioning: | Central Air |
| Central Vac: | N |
| Laundry Level: | Syste |
| Ensuite Laundry: | F |
| Sewers: | Sewer |
| Utilities-Cable: | N |
| Utilities-Hydro: | A |
$
%
Years
This calculator is for demonstration purposes only. Always consult a professional
financial advisor before making personal financial decisions.
| Although the information displayed is believed to be accurate, no warranties or representations are made of any kind. |
| RE/MAX REALTRON REALTY INC. |
|
|

Ajay Chopra
Sales Representative
Dir:
647-533-6876
Bus:
6475336876
| Virtual Tour | Book Showing | Email a Friend |
Jump To:
At a Glance:
| Type: | Freehold - Detached |
| Area: | York |
| Municipality: | Vaughan |
| Neighbourhood: | Uplands |
| Style: | Sidesplit 4 |
| Tax: | $19,880 |
| Beds: | 4+1 |
| Baths: | 6 |
| Fireplace: | Y |
| Pool: | Indoor |
Locatin Map:
Payment Calculator:

