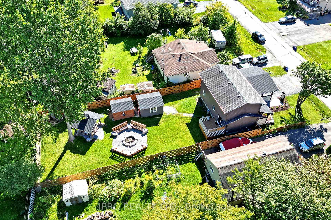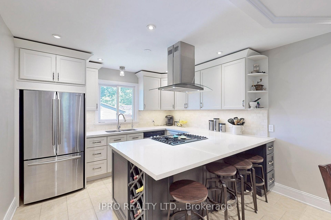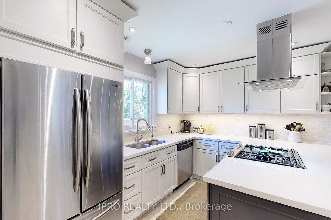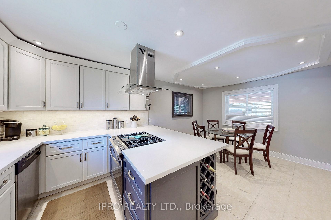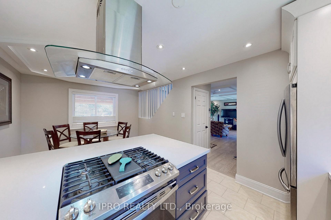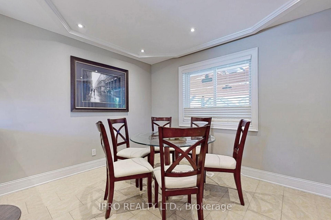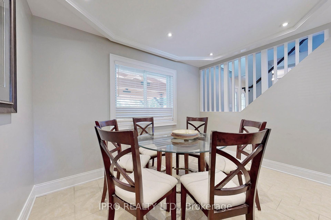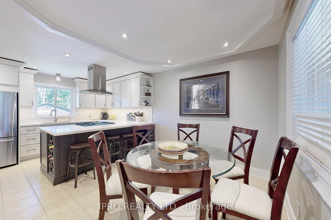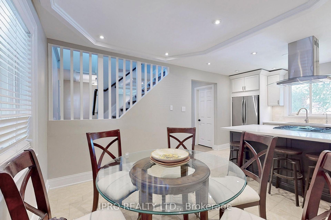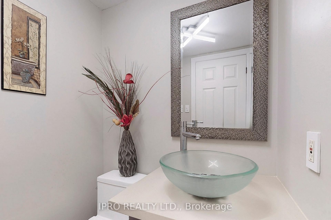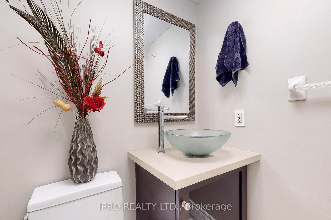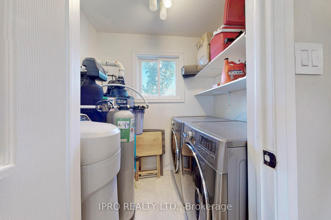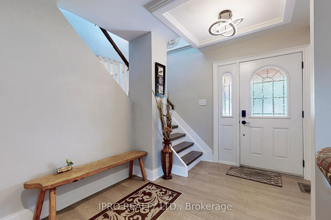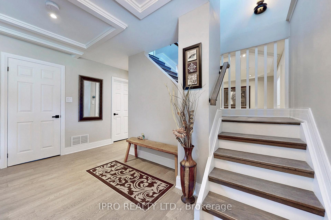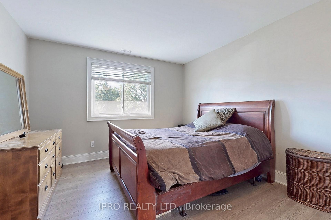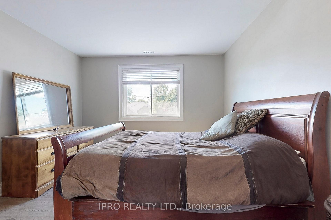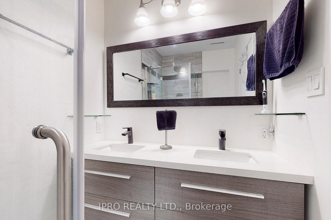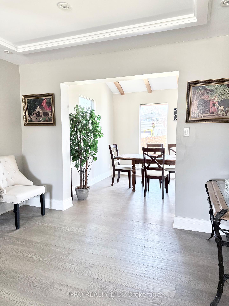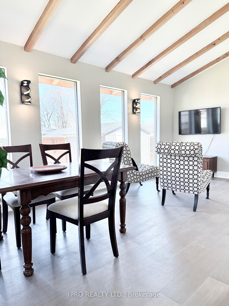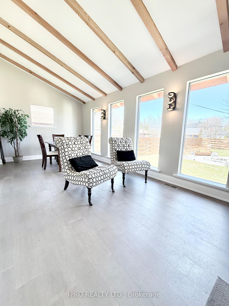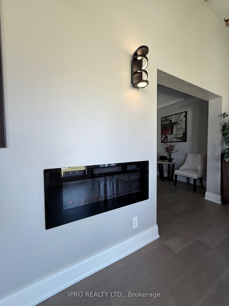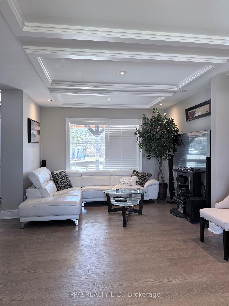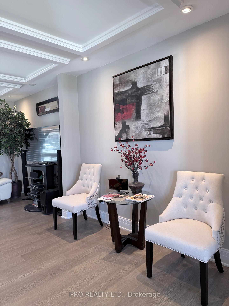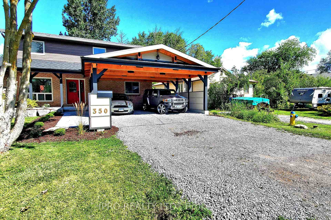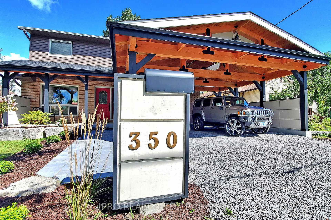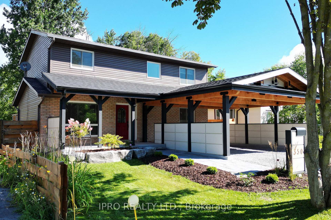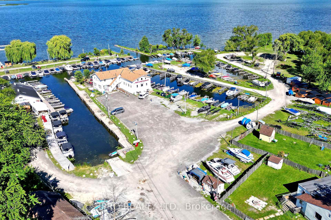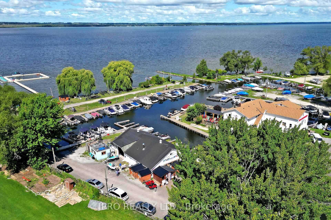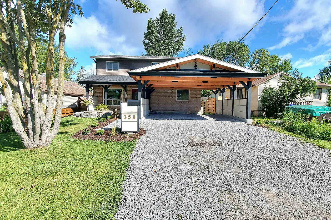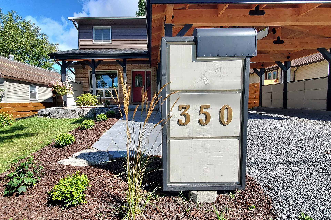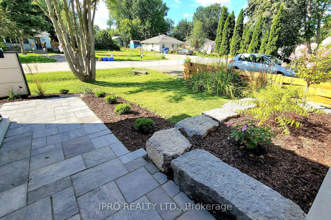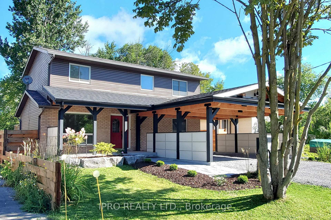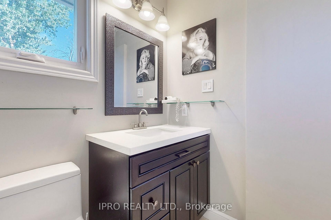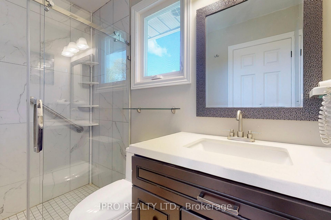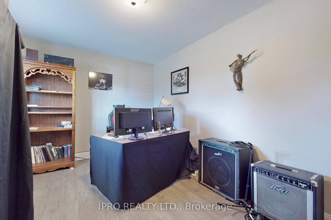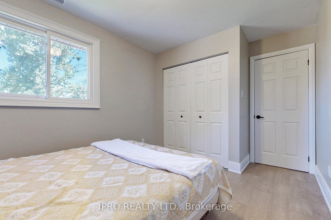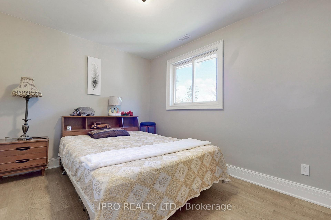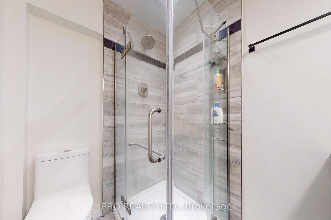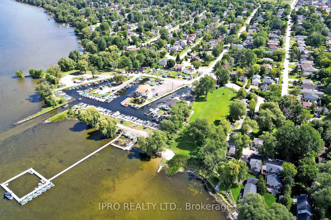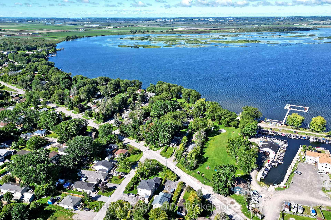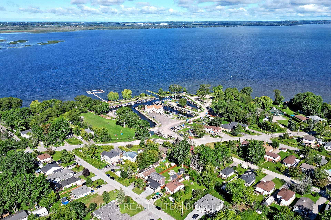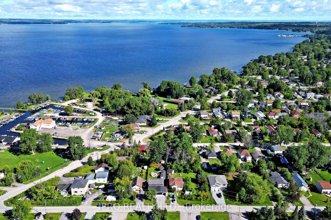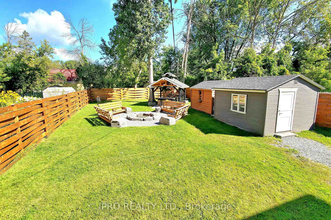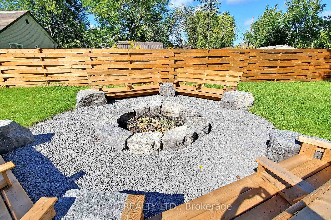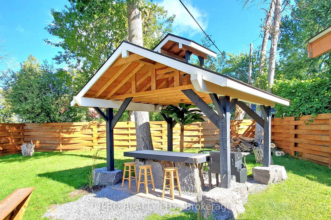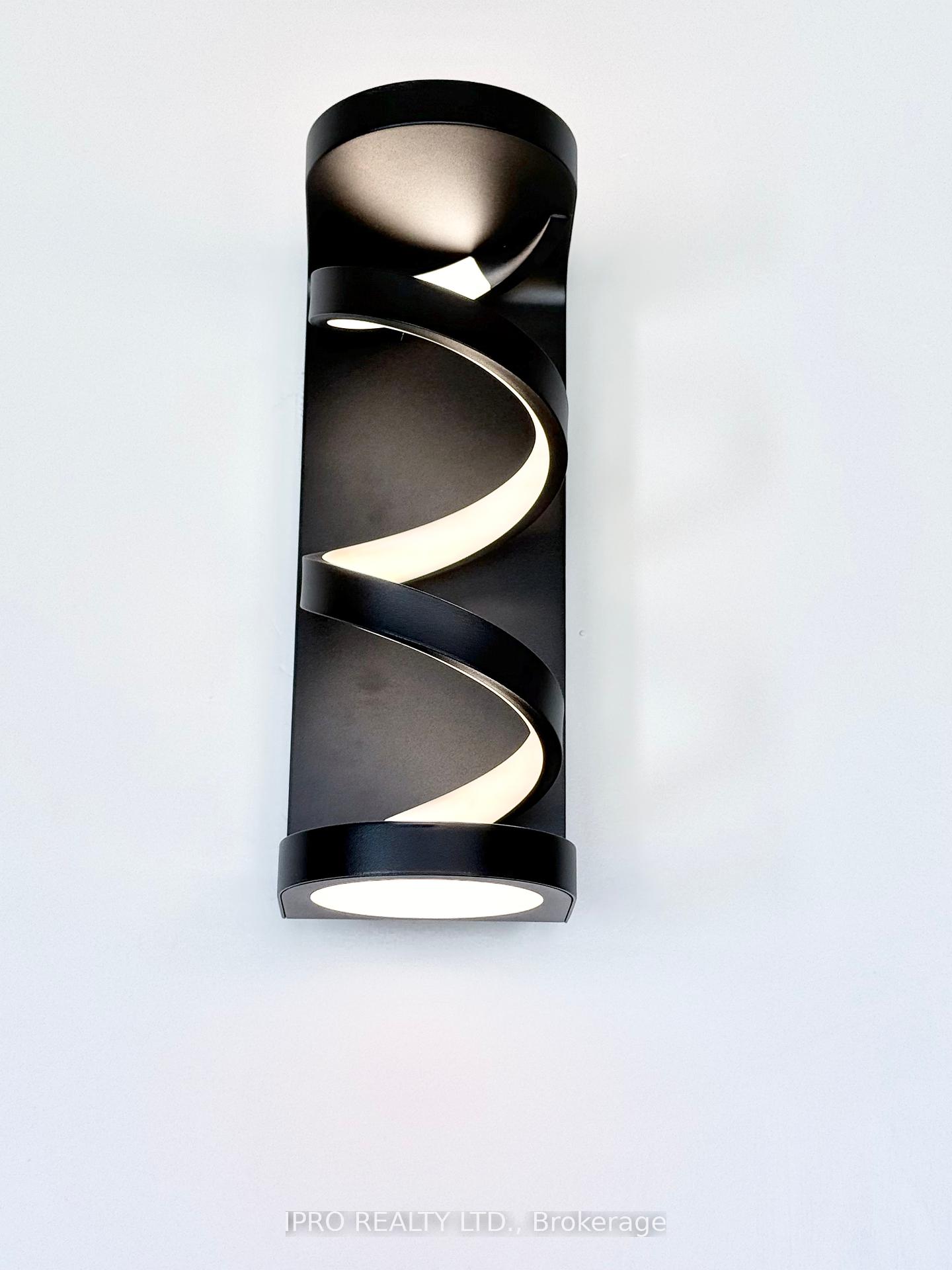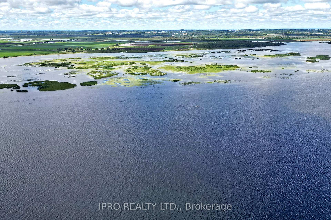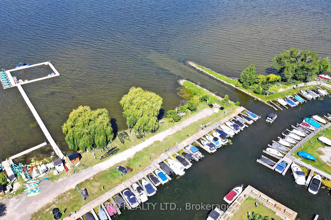$998,800
Available - For Sale
Listing ID: N12098534
350 Miami Driv , Georgina, L4P 2Z7, York
| Custom Built Home Nesting on the Biggest Lot on the street in High Demand Community! One minute walk To Miami Beach with all the Luxury of Lake Simcoe, Private Beach and Public Boat Lunch! Upgraded top to Bottom Spacious Home Shows Off with New Chef Kitchen, Coffered Ceilings, Hardwood Floors. S/S Kitchen Appliances, Smart Lighting System Designed for Comfort and Enjoyment! State of the art Family Room overlooks Great for Entertaining Fully Fenced, Private Backyard with Outdoor Kitchen ( Tiki Bar) Pavilion Cupola and Firepit with Build-in Sitting to Host Family and Friends!Piece of Craftsmanship Carport with Kayak Storage to Sail All Worries Away. Nice Neighbourhood. Close to All Amenities like Schools, Shopping, Med.Clinics, Transportation, Go Transit and Hwy 404! |
| Price | $998,800 |
| Taxes: | $3541.00 |
| Assessment Year: | 2024 |
| Occupancy: | Owner |
| Address: | 350 Miami Driv , Georgina, L4P 2Z7, York |
| Directions/Cross Streets: | Queensway/ Miami |
| Rooms: | 9 |
| Bedrooms: | 3 |
| Bedrooms +: | 0 |
| Family Room: | T |
| Basement: | Crawl Space |
| Level/Floor | Room | Length(ft) | Width(ft) | Descriptions | |
| Room 1 | Main | Foyer | |||
| Room 2 | Main | Kitchen | 8.69 | 11.28 | Backsplash, Modern Kitchen, Ceramic Floor |
| Room 3 | Main | Dining Ro | 9.97 | 11.28 | Overlooks Frontyard, Coffered Ceiling(s), Ceramic Floor |
| Room 4 | Main | Living Ro | 18.76 | 11.28 | Coffered Ceiling(s), Hardwood Floor |
| Room 5 | Main | Family Ro | 10.53 | 21.06 | Vaulted Ceiling(s), W/O To Deck, Hardwood Floor |
| Room 6 | Main | Laundry | |||
| Room 7 | Second | Primary B | 16.1 | 11.38 | 4 Pc Ensuite, Walk-In Closet(s), Hardwood Floor |
| Room 8 | Second | Bedroom 2 | 13.09 | 9.38 | Hardwood Floor |
| Room 9 | Second | Bedroom 3 | 11.48 | 9.28 | Hardwood Floor |
| Washroom Type | No. of Pieces | Level |
| Washroom Type 1 | 2 | Main |
| Washroom Type 2 | 4 | Second |
| Washroom Type 3 | 0 | |
| Washroom Type 4 | 0 | |
| Washroom Type 5 | 0 | |
| Washroom Type 6 | 2 | Main |
| Washroom Type 7 | 4 | Second |
| Washroom Type 8 | 0 | |
| Washroom Type 9 | 0 | |
| Washroom Type 10 | 0 |
| Total Area: | 0.00 |
| Property Type: | Detached |
| Style: | 2-Storey |
| Exterior: | Aluminum Siding, Brick |
| Garage Type: | Carport |
| (Parking/)Drive: | Private Do |
| Drive Parking Spaces: | 4 |
| Park #1 | |
| Parking Type: | Private Do |
| Park #2 | |
| Parking Type: | Private Do |
| Pool: | None |
| Other Structures: | Workshop, Shed |
| Approximatly Square Footage: | 1500-2000 |
| Property Features: | Lake/Pond, Marina |
| CAC Included: | N |
| Water Included: | N |
| Cabel TV Included: | N |
| Common Elements Included: | N |
| Heat Included: | N |
| Parking Included: | N |
| Condo Tax Included: | N |
| Building Insurance Included: | N |
| Fireplace/Stove: | Y |
| Heat Type: | Forced Air |
| Central Air Conditioning: | Central Air |
| Central Vac: | N |
| Laundry Level: | Syste |
| Ensuite Laundry: | F |
| Sewers: | Sewer |
| Utilities-Cable: | Y |
| Utilities-Hydro: | Y |
$
%
Years
This calculator is for demonstration purposes only. Always consult a professional
financial advisor before making personal financial decisions.
| Although the information displayed is believed to be accurate, no warranties or representations are made of any kind. |
| IPRO REALTY LTD. |
|
|

Ajay Chopra
Sales Representative
Dir:
647-533-6876
Bus:
6475336876
| Book Showing | Email a Friend |
Jump To:
At a Glance:
| Type: | Freehold - Detached |
| Area: | York |
| Municipality: | Georgina |
| Neighbourhood: | Keswick South |
| Style: | 2-Storey |
| Tax: | $3,541 |
| Beds: | 3 |
| Baths: | 3 |
| Fireplace: | Y |
| Pool: | None |
Locatin Map:
Payment Calculator:










