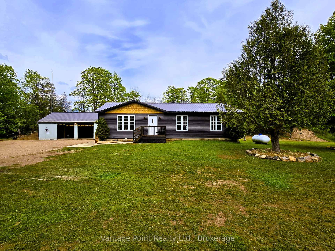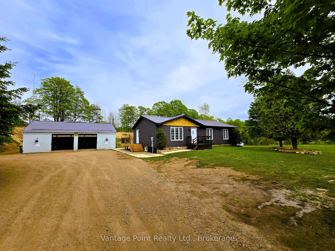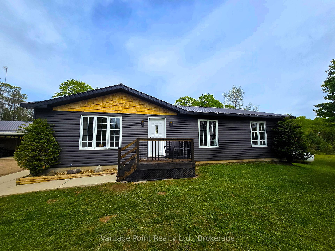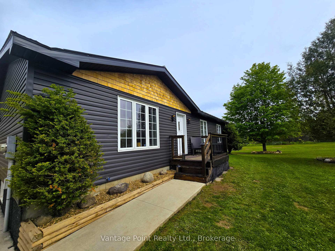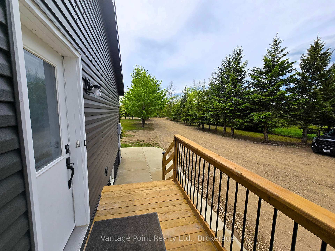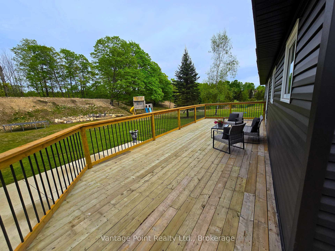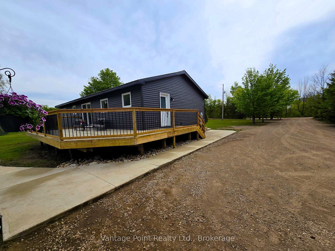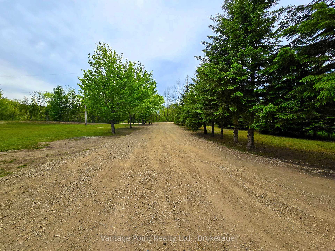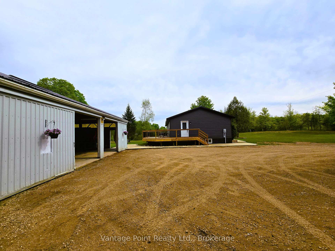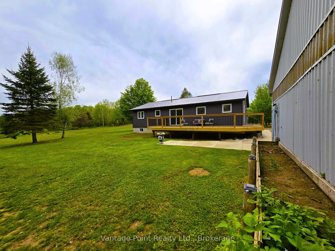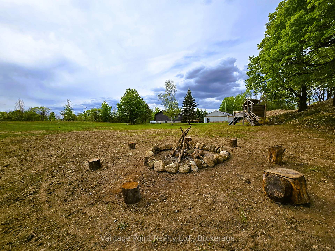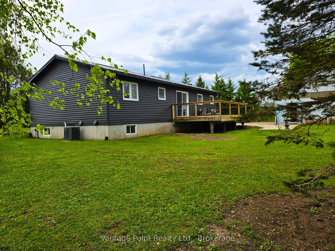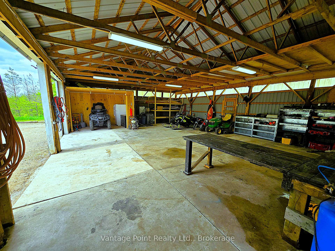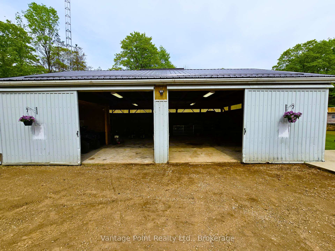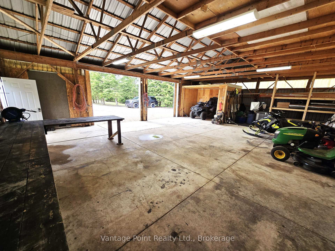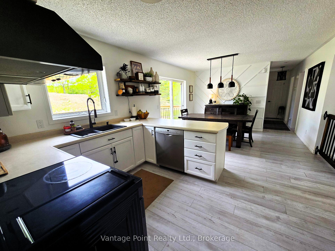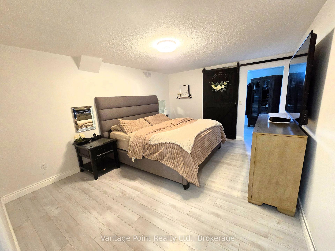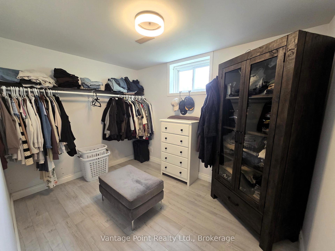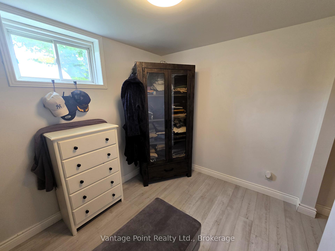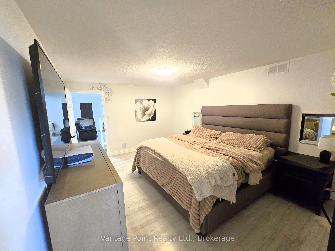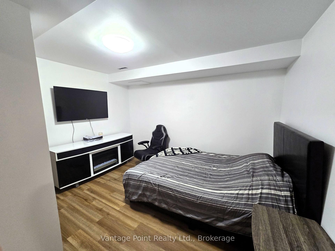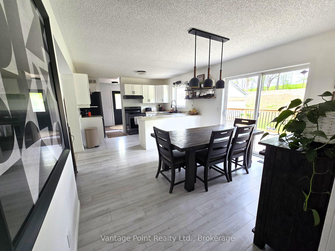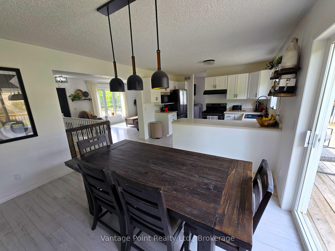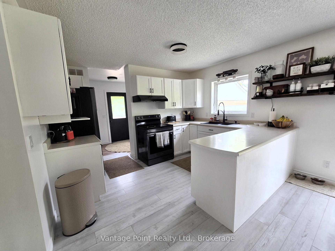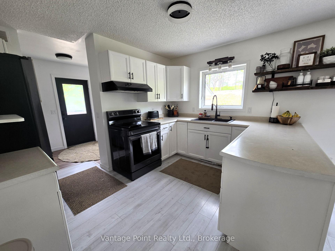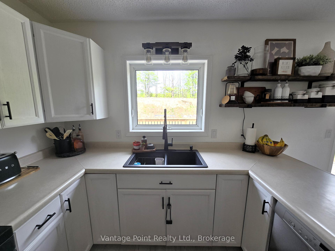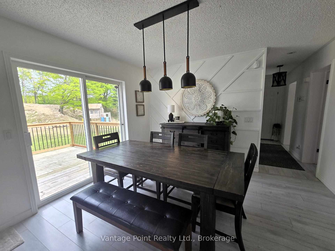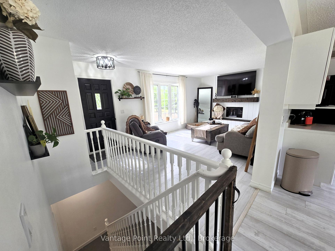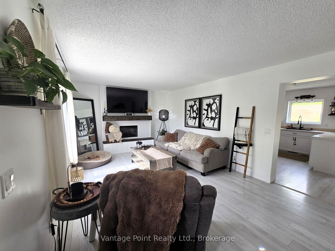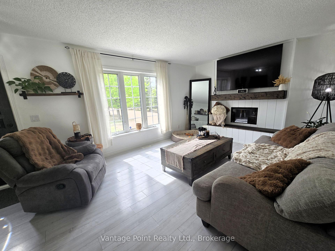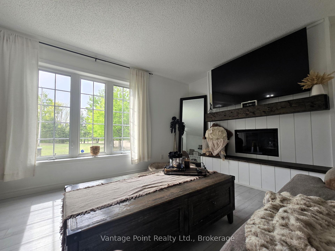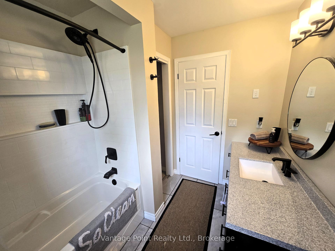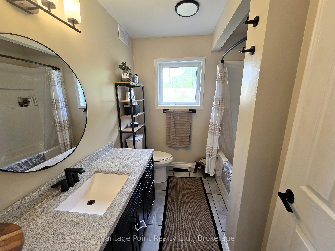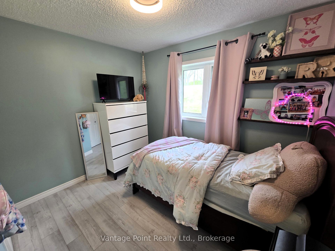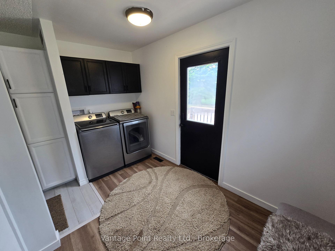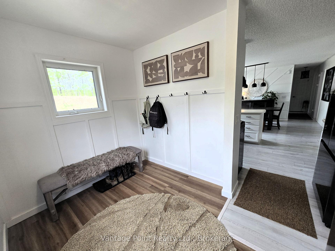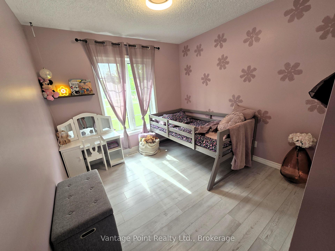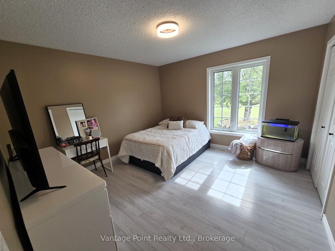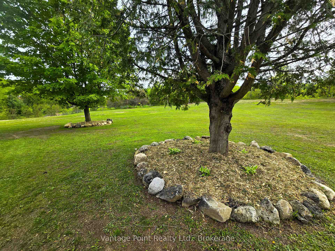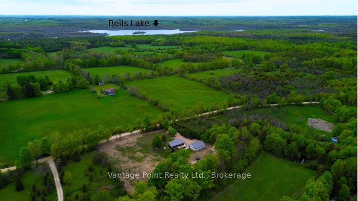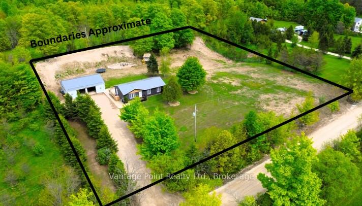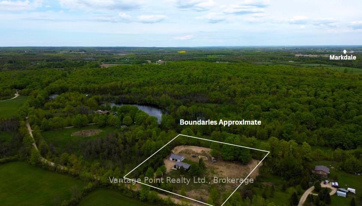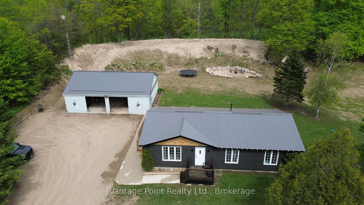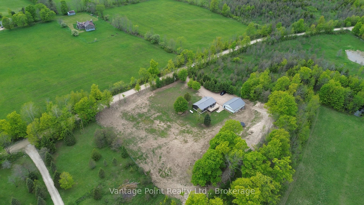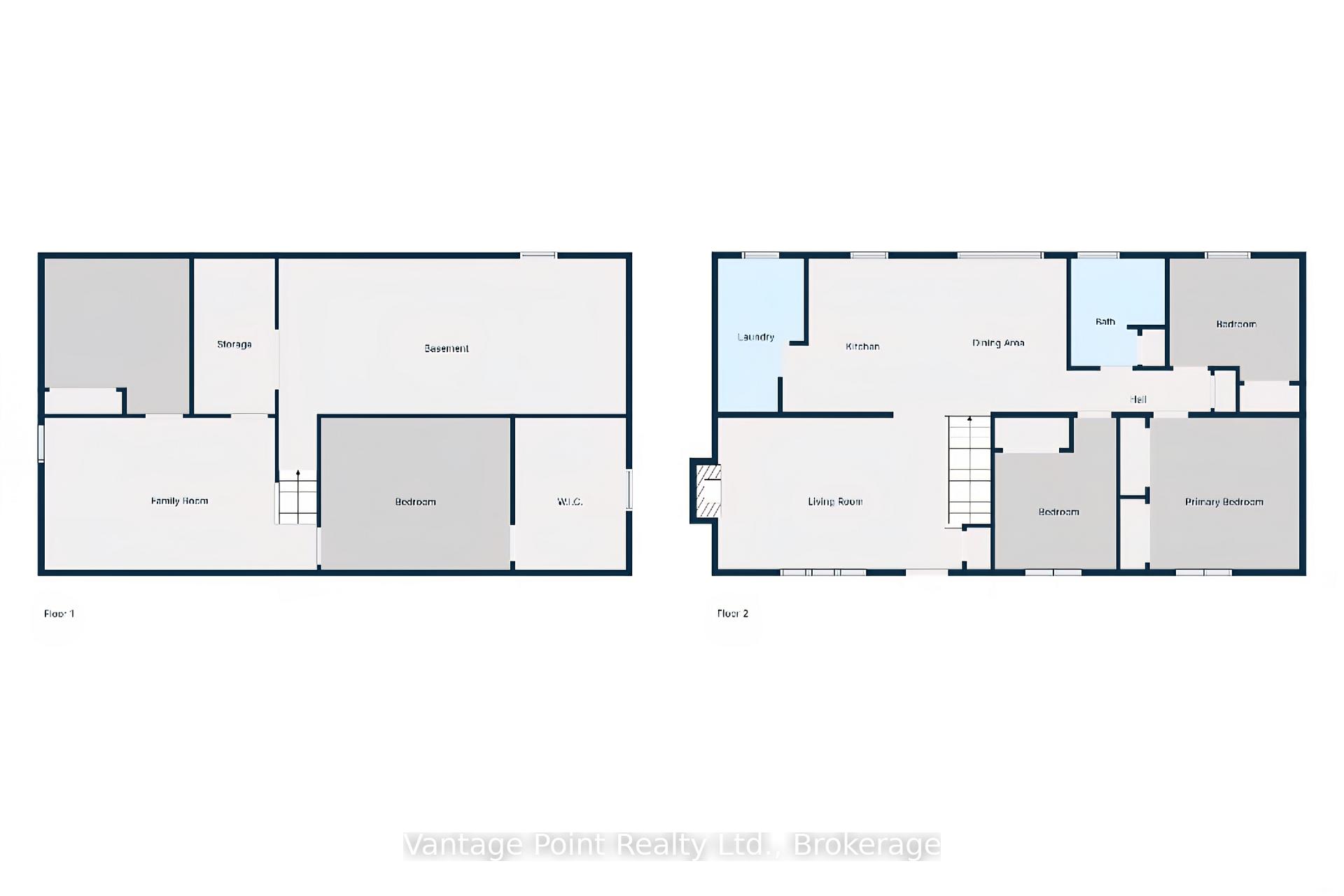$759,000
Available - For Sale
Listing ID: X12181777
544302 80 Side , West Grey, N0C 1H0, Grey County
| Charming 4-bedroom raised bungalow on 2 acres with 30x40 shop. This property is around the corner from Bells Lake, conservation trails, ATV trails, and 5 minutes from Markdale! Discover the perfect blend of country living and modern convenience with this house & shop on a beautiful 2 acre lot with plenty of open area and mature trees. This well-appointed raised bungalow offers a thoughtful layout, numerous upgrades, space, and flexibility. Step inside to a bright and spacious main floor featuring a generous kitchen and dining area, complete with walkout access to a large back deck overlooking the peaceful backyard. The cozy living room at the front of the home features a large picture window that fills the space with natural light. Upstairs, you'll find three comfortable bedrooms and a full bath, while the lower level offers a large fourth bedroom with an impressive walk-in closet, a home office, and a welcoming rec room. There's also potential to add a second bathroom, making it an ideal setup for growing families or guests. Outside, a 30x40 steel-roofed shop provides ample space for hobbies, storage, or a home-based business. Both the house and shop feature durable steel roofing, and the homes siding was updated in 2025. With numerous upgrades already done, this move-in-ready property is waiting for you to call it home. |
| Price | $759,000 |
| Taxes: | $3404.28 |
| Occupancy: | Owner |
| Address: | 544302 80 Side , West Grey, N0C 1H0, Grey County |
| Acreage: | 2-4.99 |
| Directions/Cross Streets: | West Back Line |
| Rooms: | 9 |
| Rooms +: | 6 |
| Bedrooms: | 3 |
| Bedrooms +: | 1 |
| Family Room: | T |
| Basement: | Partially Fi |
| Washroom Type | No. of Pieces | Level |
| Washroom Type 1 | 4 | Main |
| Washroom Type 2 | 0 | |
| Washroom Type 3 | 0 | |
| Washroom Type 4 | 0 | |
| Washroom Type 5 | 0 | |
| Washroom Type 6 | 4 | Main |
| Washroom Type 7 | 0 | |
| Washroom Type 8 | 0 | |
| Washroom Type 9 | 0 | |
| Washroom Type 10 | 0 |
| Total Area: | 0.00 |
| Property Type: | Rural Residential |
| Style: | Bungalow-Raised |
| Exterior: | Vinyl Siding, Cedar |
| Garage Type: | Detached |
| Drive Parking Spaces: | 16 |
| Pool: | None |
| Other Structures: | Playground |
| Approximatly Square Footage: | 1100-1500 |
| CAC Included: | N |
| Water Included: | N |
| Cabel TV Included: | N |
| Common Elements Included: | N |
| Heat Included: | N |
| Parking Included: | N |
| Condo Tax Included: | N |
| Building Insurance Included: | N |
| Fireplace/Stove: | Y |
| Heat Type: | Forced Air |
| Central Air Conditioning: | Central Air |
| Central Vac: | N |
| Laundry Level: | Syste |
| Ensuite Laundry: | F |
| Sewers: | Septic |
| Water: | Drilled W |
| Water Supply Types: | Drilled Well |
| Utilities-Cable: | N |
| Utilities-Hydro: | Y |
$
%
Years
This calculator is for demonstration purposes only. Always consult a professional
financial advisor before making personal financial decisions.
| Although the information displayed is believed to be accurate, no warranties or representations are made of any kind. |
| Vantage Point Realty Ltd. |
|
|

Ajay Chopra
Sales Representative
Dir:
647-533-6876
Bus:
6475336876
| Book Showing | Email a Friend |
Jump To:
At a Glance:
| Type: | Freehold - Rural Residential |
| Area: | Grey County |
| Municipality: | West Grey |
| Neighbourhood: | West Grey |
| Style: | Bungalow-Raised |
| Tax: | $3,404.28 |
| Beds: | 3+1 |
| Baths: | 1 |
| Fireplace: | Y |
| Pool: | None |
Locatin Map:
Payment Calculator:

