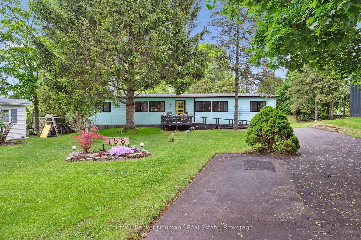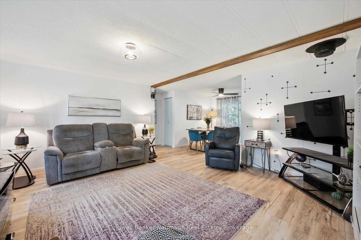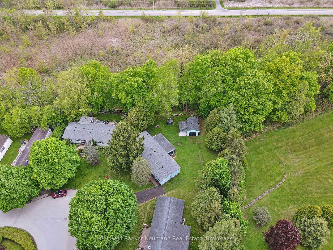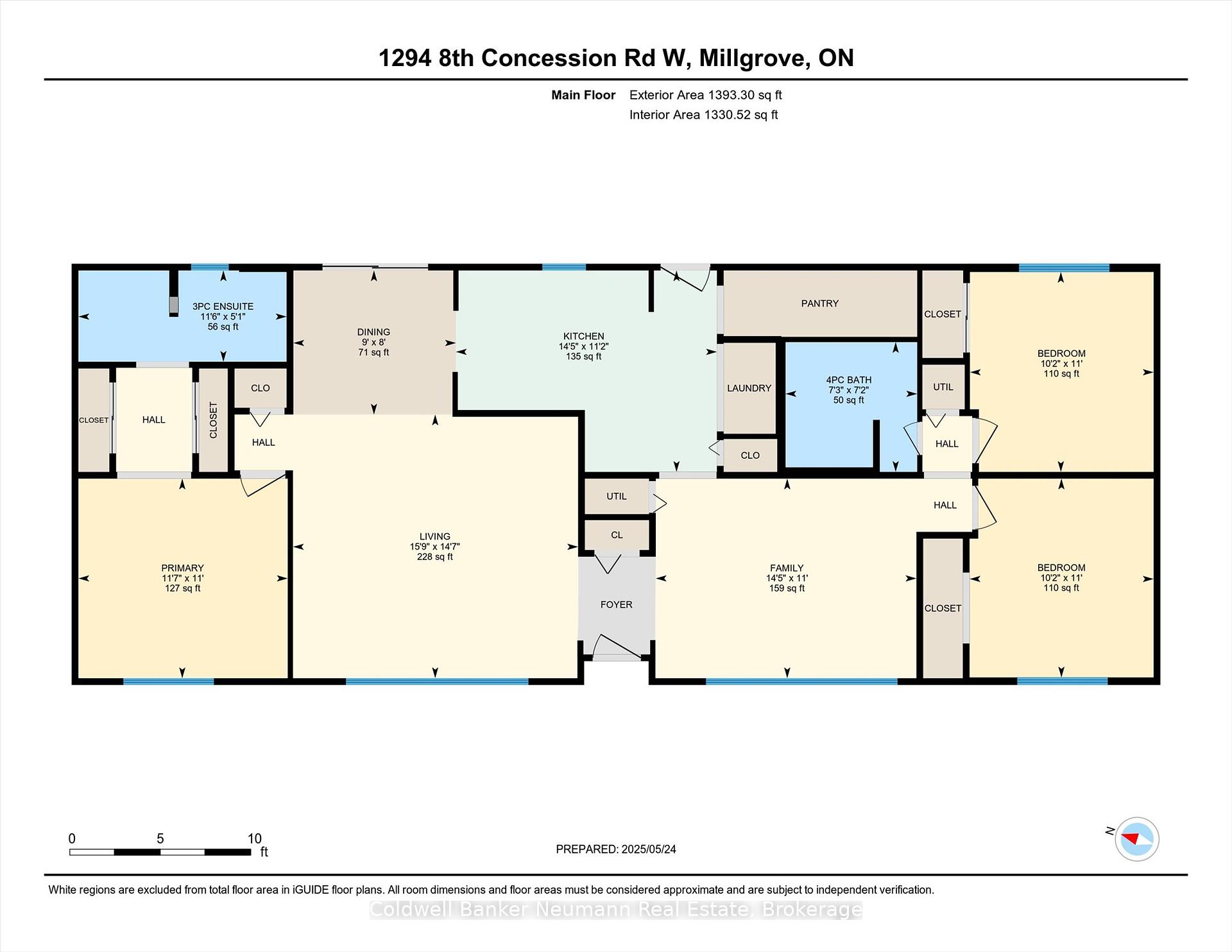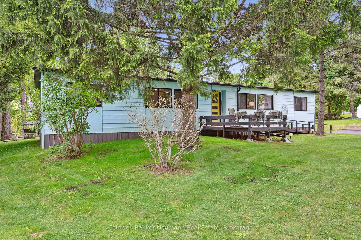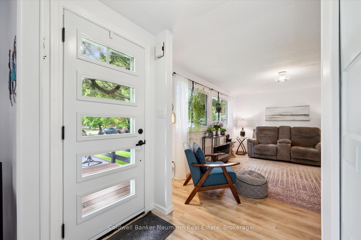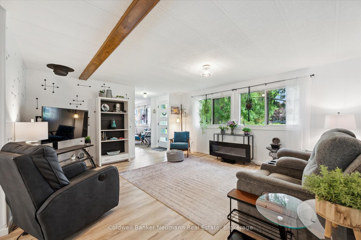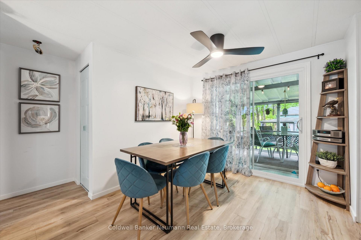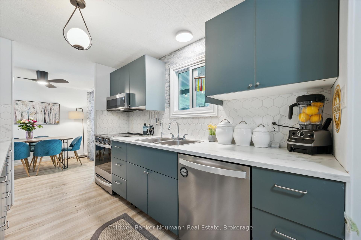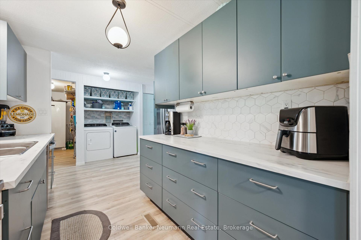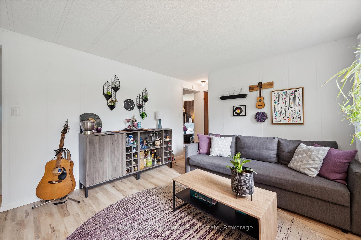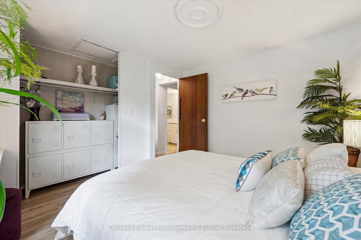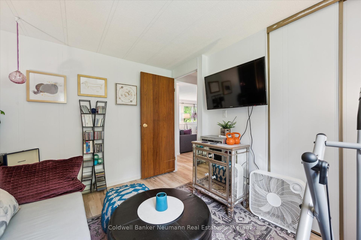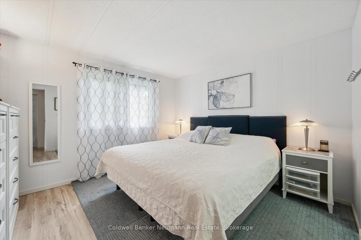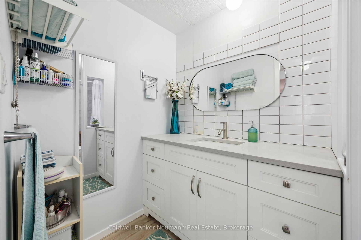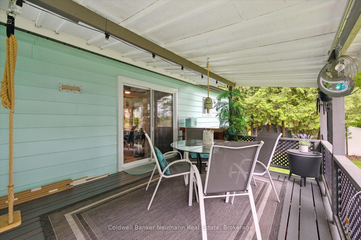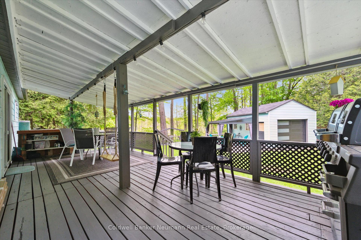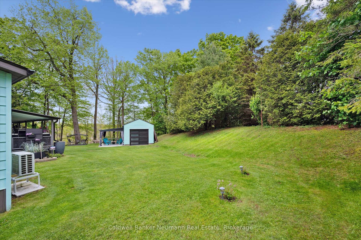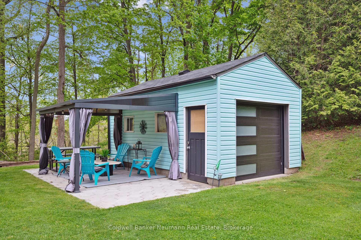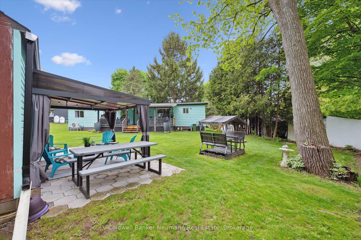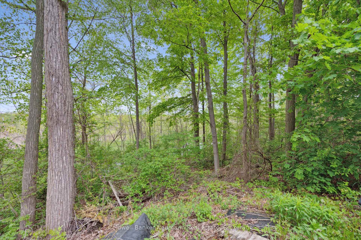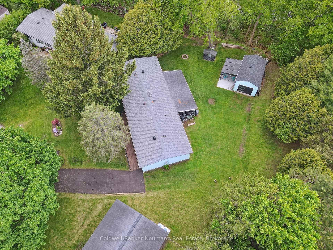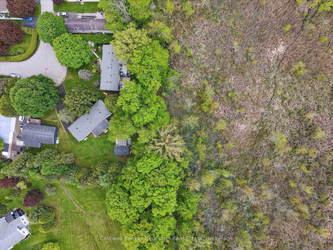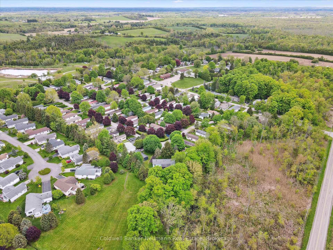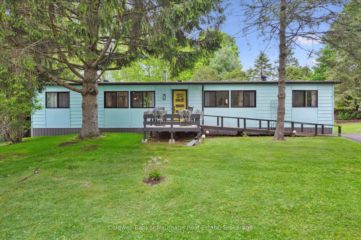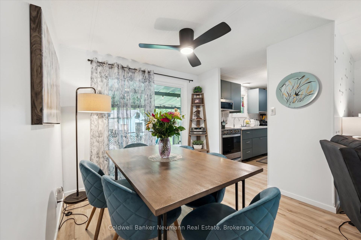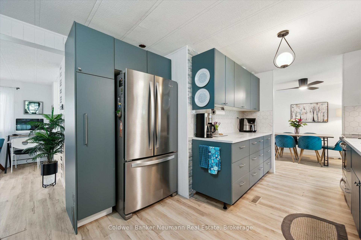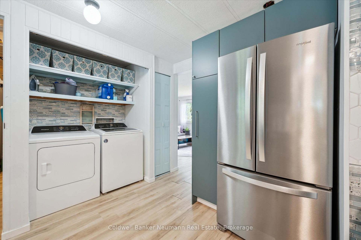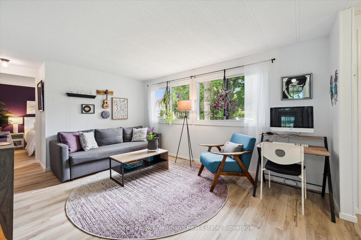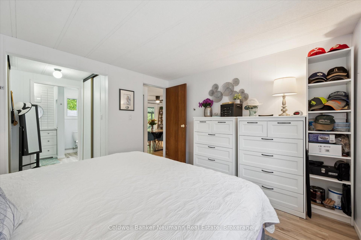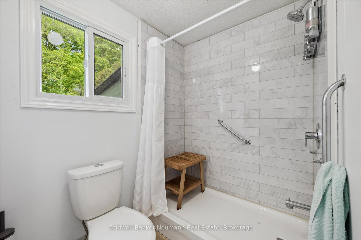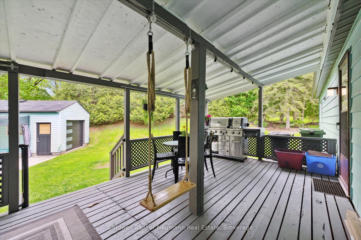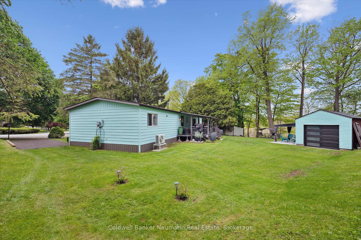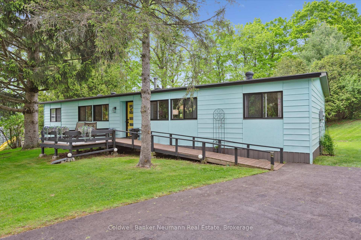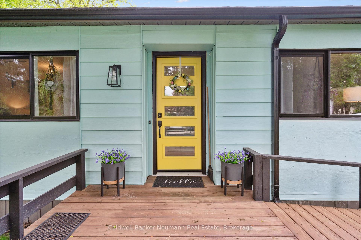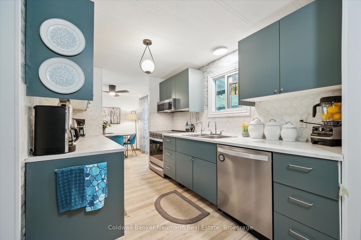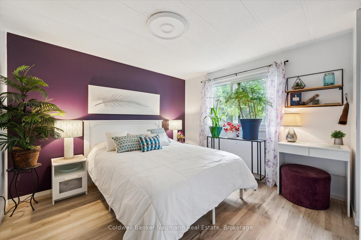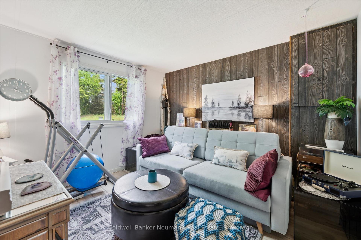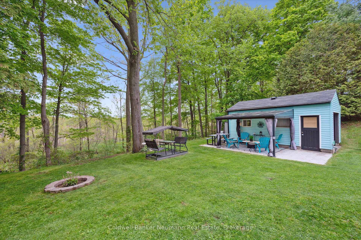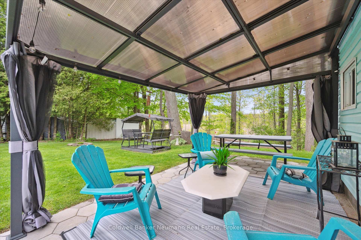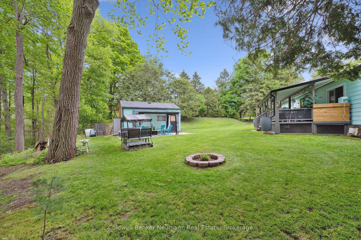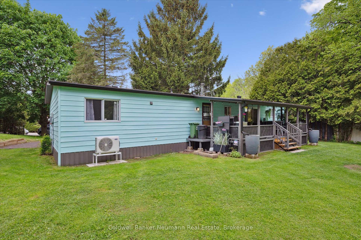$499,900
Available - For Sale
Listing ID: X12176584
1294 Concession 8W Road West , Hamilton, N0B 2J0, Hamilton
| One of the most private and best lots in the Beverly Hills development, backing onto a Ravine with a gorgeous back yard, single detached garage, large covered deck, covered patio and privacy plus! The inside will amaze you with the space! Full livingroom and familyroom, dining room, 3 bedrooms including an ensuite off the primary and a second full bath for the other two bedrooms. All updated! Parking for 4 cars. New floors, kitchen, bathrooms, windows, furnace and appliances, LED lights. With the new (3 years) high efficiency heat pump, total electric monthly is $148.00 on equal billing for heat and all electricity. The detached garage is a great workshop and could be a "man cave" or "she shed". The neighbourhood is peaceful with great neighbours. There is a club house where neighbours get together for bingo and events like the craft sale. School bus stops here. If you are looking for a spacious home for your family, that is affordable and move in ready, you will love this one!! Monthly lease fee is $793.40 which also includes the property taxes. |
| Price | $499,900 |
| Taxes: | $651.00 |
| Assessment Year: | 2025 |
| Occupancy: | Owner |
| Address: | 1294 Concession 8W Road West , Hamilton, N0B 2J0, Hamilton |
| Acreage: | Not Appl |
| Directions/Cross Streets: | Concession 8 W and Park Lane |
| Rooms: | 9 |
| Rooms +: | 0 |
| Bedrooms: | 3 |
| Bedrooms +: | 0 |
| Family Room: | T |
| Basement: | None |
| Level/Floor | Room | Length(ft) | Width(ft) | Descriptions | |
| Room 1 | Ground | Living Ro | 15.74 | 14.56 | Laminate |
| Room 2 | Ground | Dining Ro | 8.86 | 7.97 | Laminate, W/O To Deck |
| Room 3 | Ground | Kitchen | 14.4 | 11.12 | B/I Appliances, Pantry, W/O To Deck |
| Room 4 | Ground | Family Ro | 14.4 | 11.02 | Laminate |
| Room 5 | Ground | Primary B | 11.55 | 11.02 | Laminate |
| Room 6 | Ground | Bathroom | 11.51 | 5.05 | 3 Pc Ensuite |
| Room 7 | Ground | Bedroom 2 | 10.17 | 10.99 | Laminate, Closet |
| Room 8 | Ground | Bedroom 3 | 10.14 | 11.05 | Laminate, Closet |
| Room 9 | Ground | Laundry | 7.51 | 5.08 | Closet, Laminate |
| Washroom Type | No. of Pieces | Level |
| Washroom Type 1 | 4 | Ground |
| Washroom Type 2 | 3 | Ground |
| Washroom Type 3 | 0 | |
| Washroom Type 4 | 0 | |
| Washroom Type 5 | 0 |
| Total Area: | 0.00 |
| Approximatly Age: | 31-50 |
| Property Type: | Modular Home |
| Style: | Bungalow |
| Exterior: | Aluminum Siding |
| Garage Type: | Detached |
| (Parking/)Drive: | Private |
| Drive Parking Spaces: | 4 |
| Park #1 | |
| Parking Type: | Private |
| Park #2 | |
| Parking Type: | Private |
| Pool: | None |
| Approximatly Age: | 31-50 |
| Approximatly Square Footage: | 1100-1500 |
| Property Features: | Cul de Sac/D, Ravine |
| CAC Included: | N |
| Water Included: | N |
| Cabel TV Included: | N |
| Common Elements Included: | N |
| Heat Included: | N |
| Parking Included: | N |
| Condo Tax Included: | N |
| Building Insurance Included: | N |
| Fireplace/Stove: | N |
| Heat Type: | Heat Pump |
| Central Air Conditioning: | Central Air |
| Central Vac: | N |
| Laundry Level: | Syste |
| Ensuite Laundry: | F |
| Elevator Lift: | False |
| Sewers: | Septic |
| Water: | Comm Well |
| Water Supply Types: | Comm Well |
| Utilities-Cable: | N |
| Utilities-Hydro: | Y |
$
%
Years
This calculator is for demonstration purposes only. Always consult a professional
financial advisor before making personal financial decisions.
| Although the information displayed is believed to be accurate, no warranties or representations are made of any kind. |
| Coldwell Banker Neumann Real Estate |
|
|

Ajay Chopra
Sales Representative
Dir:
647-533-6876
Bus:
6475336876
| Virtual Tour | Book Showing | Email a Friend |
Jump To:
At a Glance:
| Type: | Freehold - Modular Home |
| Area: | Hamilton |
| Municipality: | Hamilton |
| Neighbourhood: | Rural Flamborough |
| Style: | Bungalow |
| Approximate Age: | 31-50 |
| Tax: | $651 |
| Beds: | 3 |
| Baths: | 2 |
| Fireplace: | N |
| Pool: | None |
Locatin Map:
Payment Calculator:

