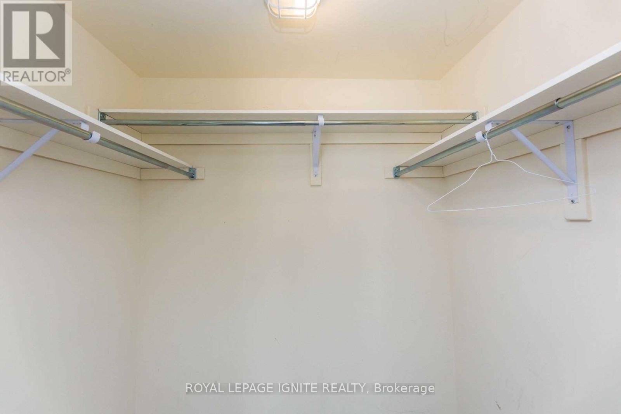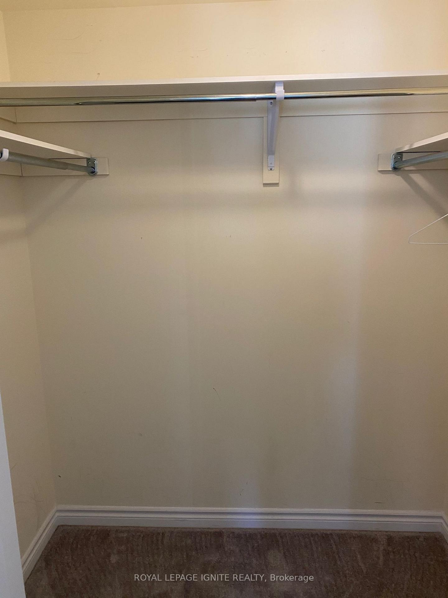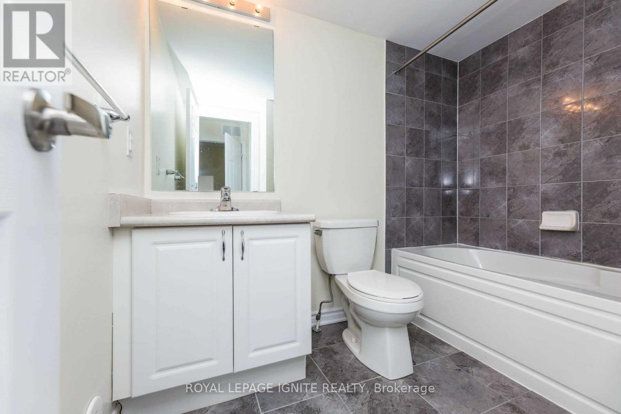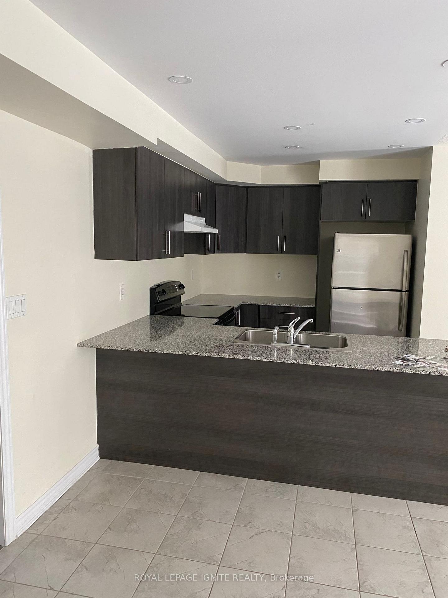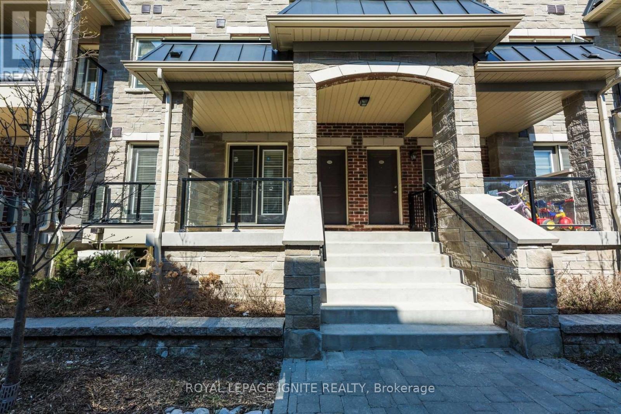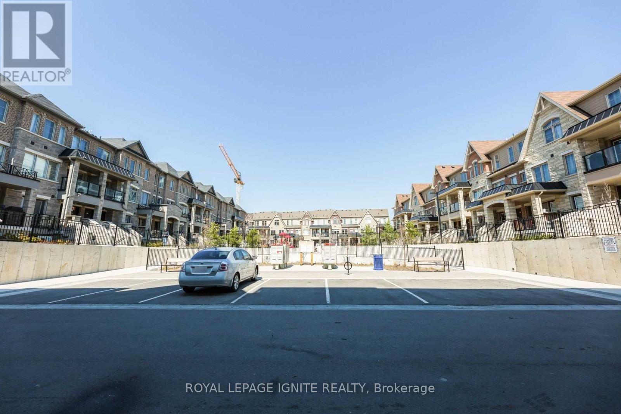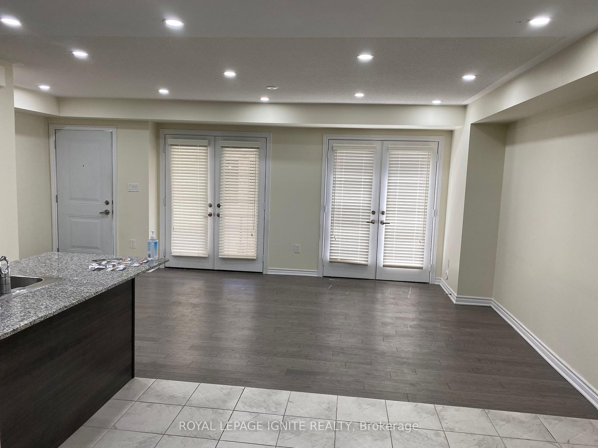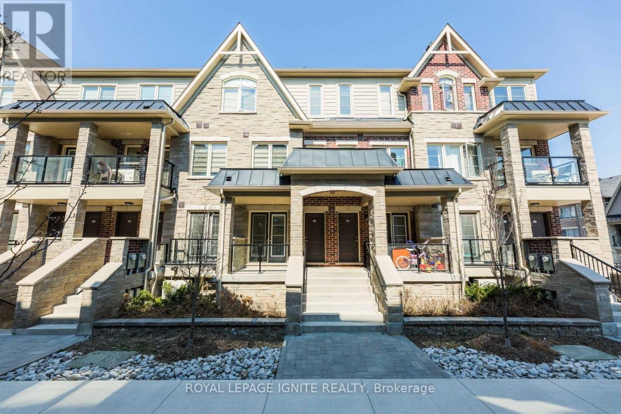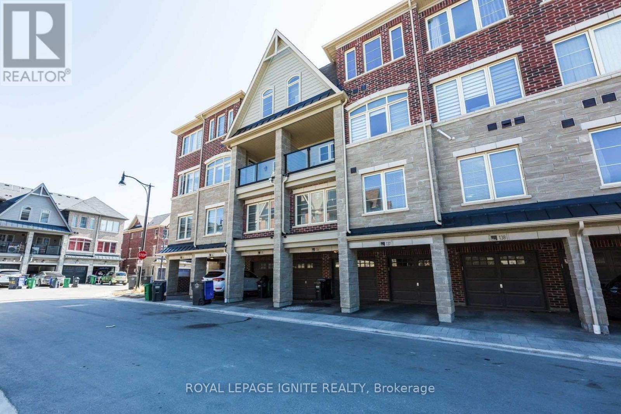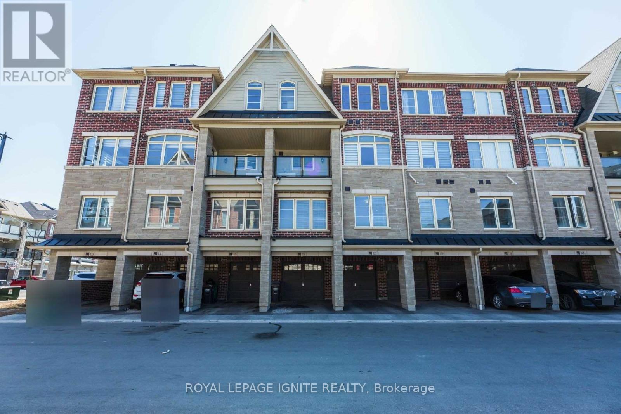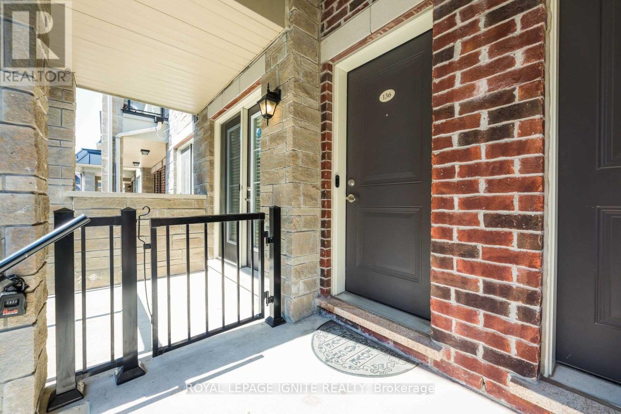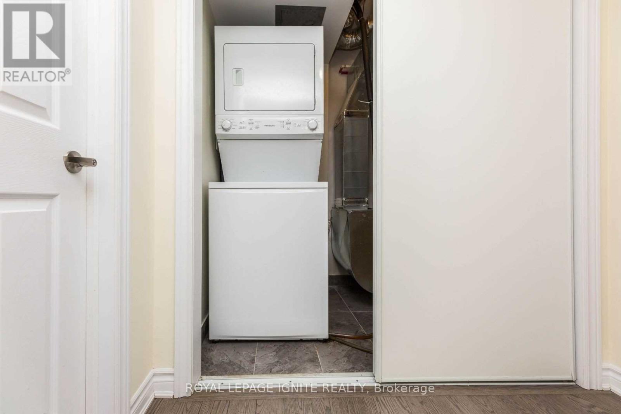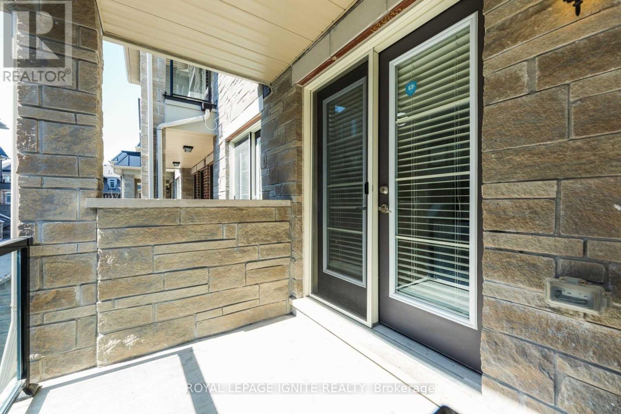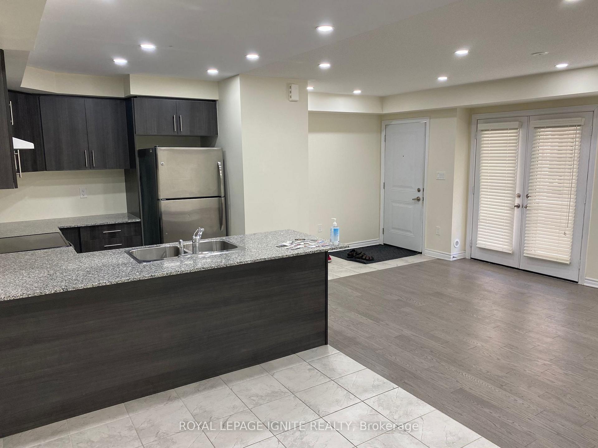$2,800
Available - For Rent
Listing ID: W12185507
200 Veterans Driv , Brampton, L7A 4S6, Peel
| Absolutely stunning 3-bedroom, 2-bathroom main-level condo townhouse located in the highly sought-after Mount Pleasant community. This spacious, carpet-free home features a bright and open-concept kitchen and living area with upgraded laminate flooring, perfect for comfortable living and entertaining. The kitchen is beautifully appointed with upgraded cupboards and granite countertops, combining both style and functionality. The primary bedroom provides a generous retreat with a large window and a private en-suite bath. All bedrooms will have brand new laminate flooring installed, and the entire unit has been freshly painted, creating a clean, modern feel throughout. Additional features include main floor laundry and two covered parking spaces one in the garage and one on the driveway. Conveniently located close to schools, shopping, amenities, transit, and Mount Pleasant GO Station, you're just steps away from everything you need, including Starbucks, Longos, Scotiabank, RBC, Petro Canada, and more. This is a must-see home offering the perfect blend of comfort, convenience, and style. |
| Price | $2,800 |
| Taxes: | $0.00 |
| Occupancy: | Vacant |
| Address: | 200 Veterans Driv , Brampton, L7A 4S6, Peel |
| Postal Code: | L7A 4S6 |
| Province/State: | Peel |
| Directions/Cross Streets: | Mississauga Rd / Sandalwood Parkway |
| Level/Floor | Room | Length(ft) | Width(ft) | Descriptions | |
| Room 1 | Main | Family Ro | 16.56 | 11.61 | Laminate, W/O To Balcony, Pot Lights |
| Room 2 | Main | Kitchen | 9.15 | 8.27 | Ceramic Floor, Stainless Steel Sink, Backsplash |
| Room 3 | Main | Dining Ro | 11.81 | 11.45 | Ceramic Floor, Open Concept |
| Room 4 | Main | Primary B | 12.14 | 11.45 | Laminate, 4 Pc Ensuite, Walk-In Closet(s) |
| Room 5 | Main | Bedroom 2 | 13.42 | 8.56 | Laminate, Window, Walk-In Closet(s) |
| Room 6 | Main | Bedroom 3 | 11.78 | 8.56 | Laminate, Window, Closet |
| Washroom Type | No. of Pieces | Level |
| Washroom Type 1 | 4 | Main |
| Washroom Type 2 | 4 | Main |
| Washroom Type 3 | 0 | |
| Washroom Type 4 | 0 | |
| Washroom Type 5 | 0 |
| Total Area: | 0.00 |
| Washrooms: | 2 |
| Heat Type: | Forced Air |
| Central Air Conditioning: | Central Air |
| Elevator Lift: | False |
| Although the information displayed is believed to be accurate, no warranties or representations are made of any kind. |
| ROYAL LEPAGE IGNITE REALTY |
|
|

Ajay Chopra
Sales Representative
Dir:
647-533-6876
Bus:
6475336876
| Book Showing | Email a Friend |
Jump To:
At a Glance:
| Type: | Com - Condo Townhouse |
| Area: | Peel |
| Municipality: | Brampton |
| Neighbourhood: | Northwest Brampton |
| Style: | Stacked Townhous |
| Beds: | 3 |
| Baths: | 2 |
| Fireplace: | N |
Locatin Map:


