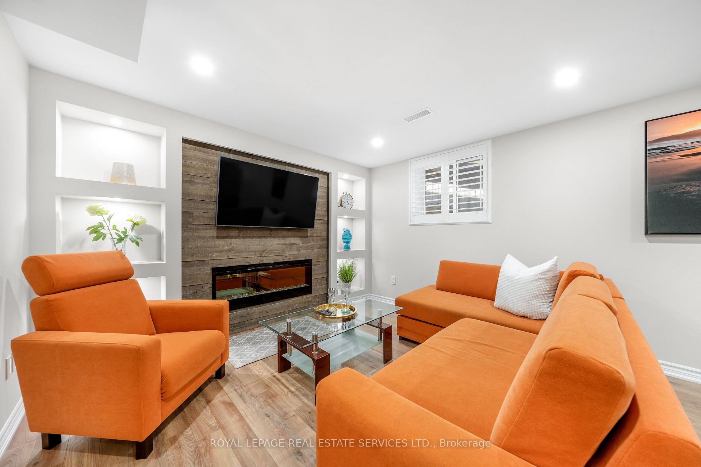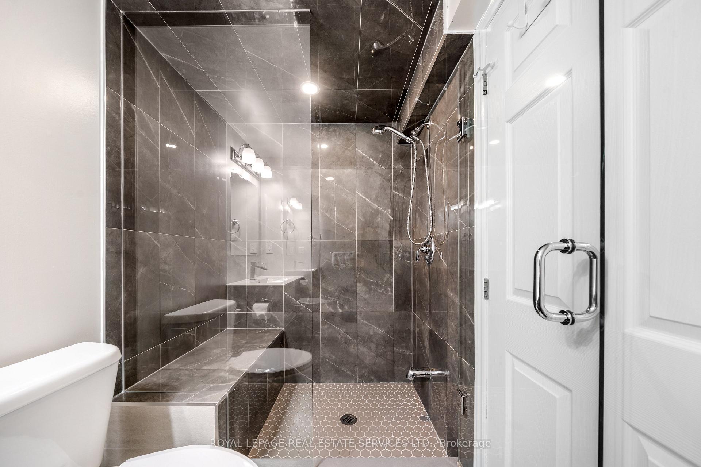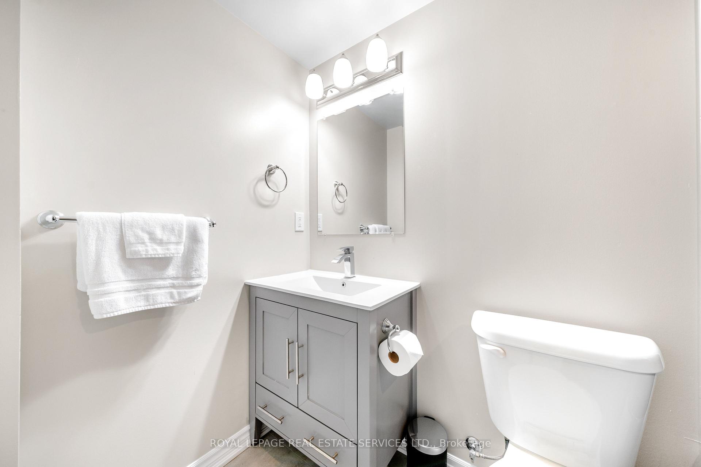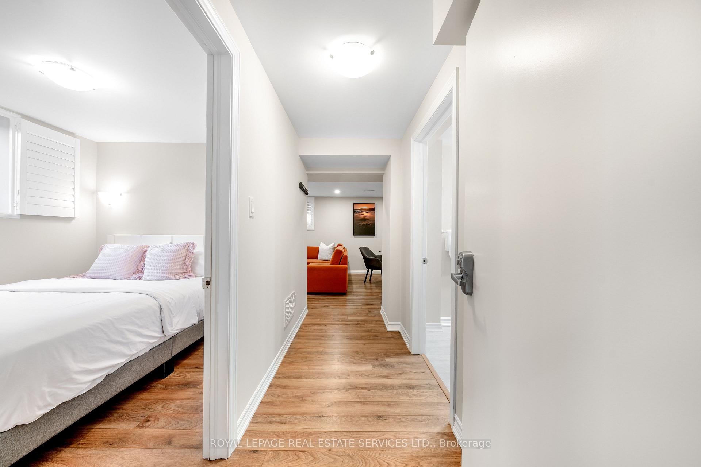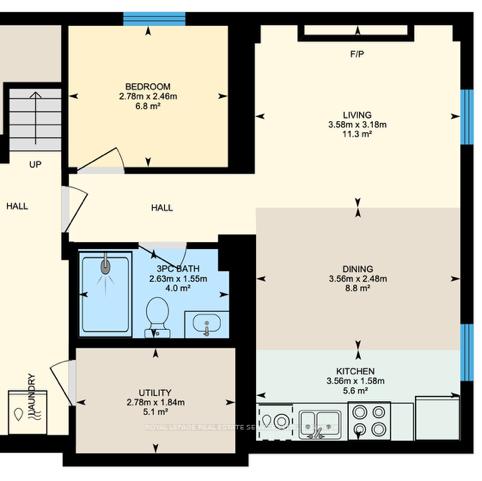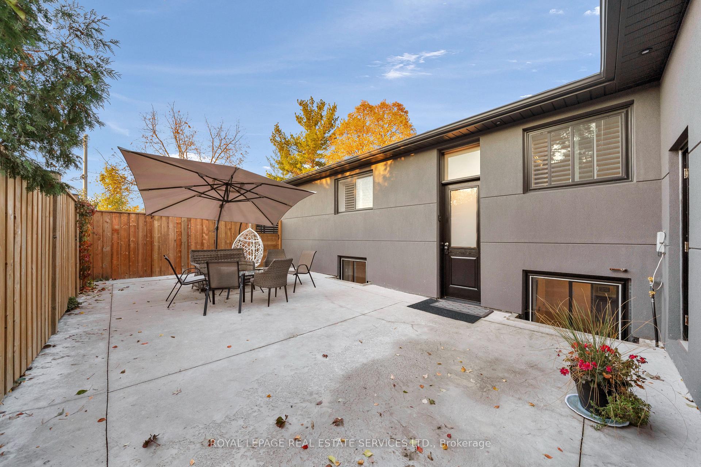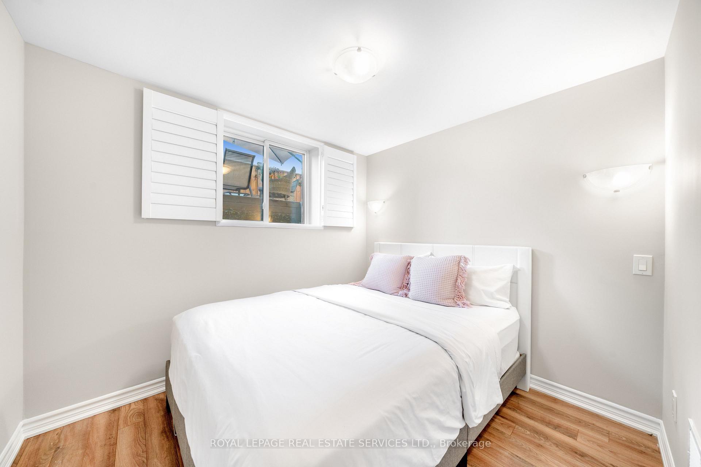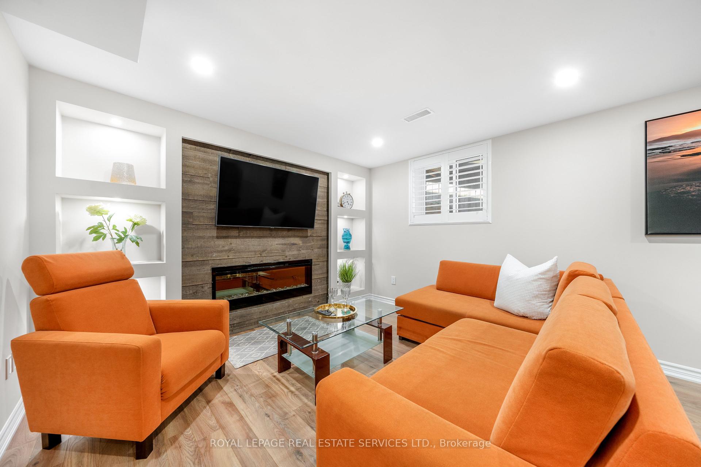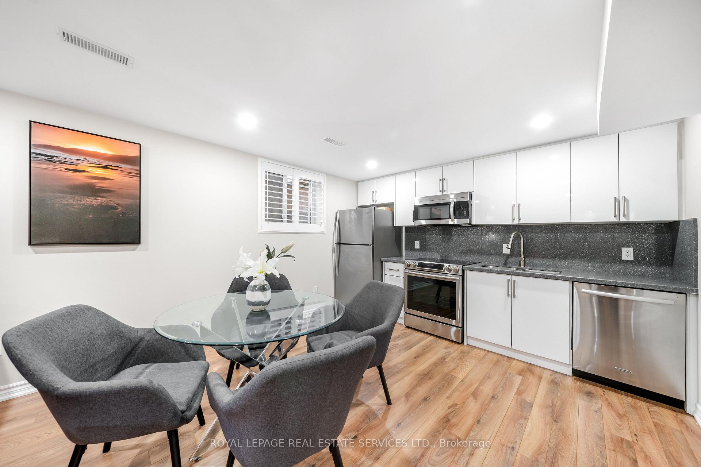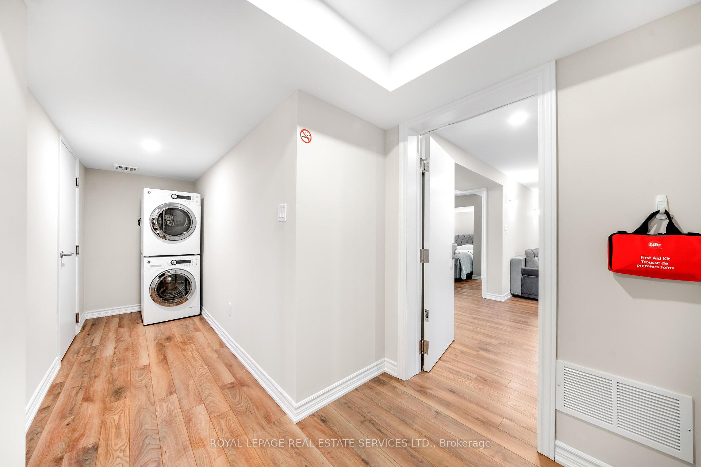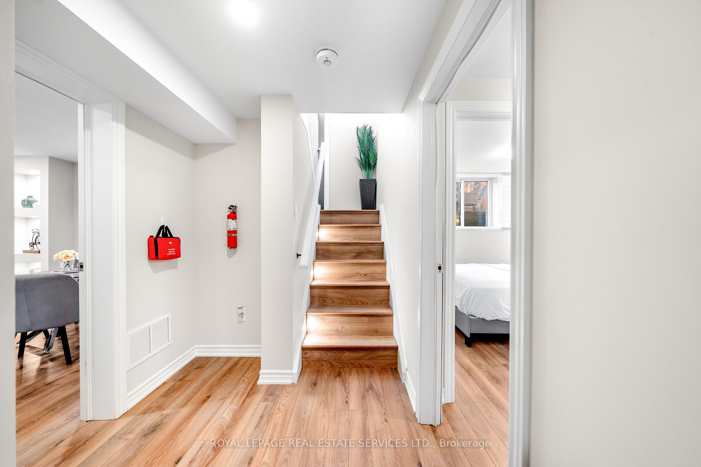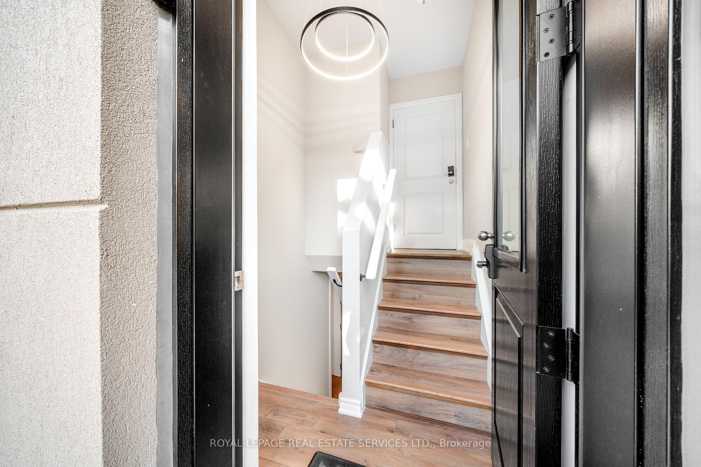$2,200
Available - For Rent
Listing ID: W12186084
16 Embers Driv , Toronto, M9C 3E5, Toronto
| Step into this stylish, self-contained, furnished 1-bedroom basement apartment with its own private entrance and access to a spacious shared side yard patio space. Renovated with meticulous attention to detail, this bright and cozy unit is ideal for a single professional orcouple. Features:* Modern kitchen equipped with stainless steel appliances* Modern bathroom featuring a walk-in shower* Spacious living/dining* Fully Furnished* Shared laundry facility with another basement unit* Side yard access and entertainment/BBQ space* Driveway Parking availability All utilities are included except internet Located in a safe and family-friendly area near Centennial Park, airport, highways, grocery stores, and convenient transit access with the Burhnhamthorpe Rd TTC bus stop nearby. Near Etobicoke creek nature trail, Sherway Gardens, Airport and all major highways. |
| Price | $2,200 |
| Taxes: | $0.00 |
| Occupancy: | Partial |
| Address: | 16 Embers Driv , Toronto, M9C 3E5, Toronto |
| Directions/Cross Streets: | Burnhamthorpe Rd & Renforth Dr |
| Rooms: | 3 |
| Bedrooms: | 1 |
| Bedrooms +: | 0 |
| Family Room: | F |
| Basement: | Apartment |
| Furnished: | Furn |
| Level/Floor | Room | Length(ft) | Width(ft) | Descriptions | |
| Room 1 | Basement | Kitchen | |||
| Room 2 | Basement | Primary B | |||
| Room 3 | Basement | Living Ro |
| Washroom Type | No. of Pieces | Level |
| Washroom Type 1 | 4 | Basement |
| Washroom Type 2 | 0 | |
| Washroom Type 3 | 0 | |
| Washroom Type 4 | 0 | |
| Washroom Type 5 | 0 |
| Total Area: | 0.00 |
| Property Type: | Detached |
| Style: | Bungalow |
| Exterior: | Stucco (Plaster) |
| Garage Type: | Attached |
| Drive Parking Spaces: | 1 |
| Pool: | None |
| Laundry Access: | In Hall, Shar |
| Approximatly Square Footage: | < 700 |
| CAC Included: | N |
| Water Included: | N |
| Cabel TV Included: | N |
| Common Elements Included: | N |
| Heat Included: | N |
| Parking Included: | N |
| Condo Tax Included: | N |
| Building Insurance Included: | N |
| Fireplace/Stove: | Y |
| Heat Type: | Forced Air |
| Central Air Conditioning: | Central Air |
| Central Vac: | N |
| Laundry Level: | Syste |
| Ensuite Laundry: | F |
| Sewers: | Sewer |
| Although the information displayed is believed to be accurate, no warranties or representations are made of any kind. |
| ROYAL LEPAGE REAL ESTATE SERVICES LTD. |
|
|

Ajay Chopra
Sales Representative
Dir:
647-533-6876
Bus:
6475336876
| Book Showing | Email a Friend |
Jump To:
At a Glance:
| Type: | Freehold - Detached |
| Area: | Toronto |
| Municipality: | Toronto W08 |
| Neighbourhood: | Eringate-Centennial-West Deane |
| Style: | Bungalow |
| Beds: | 1 |
| Baths: | 1 |
| Fireplace: | Y |
| Pool: | None |
Locatin Map:


