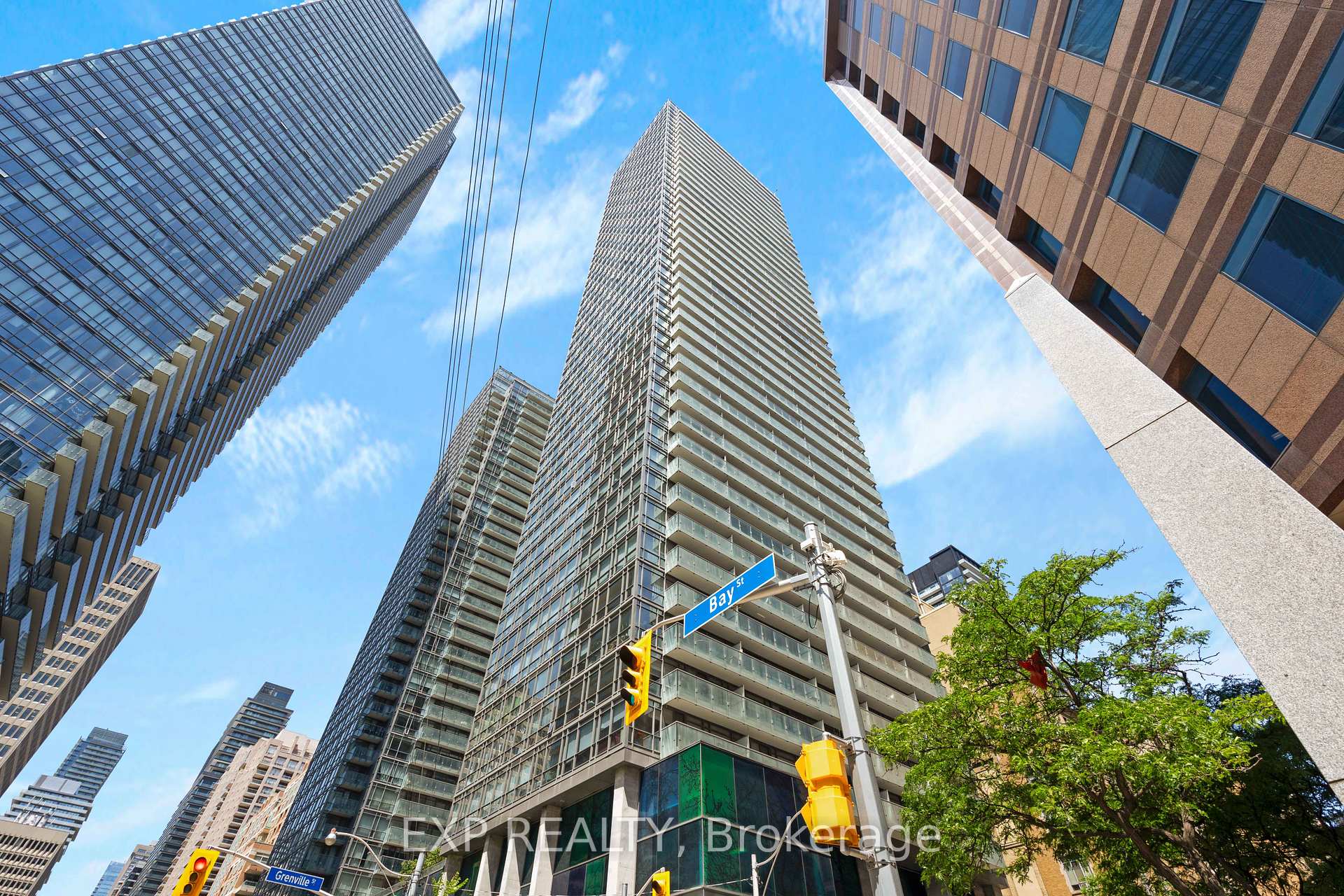$789,900
Available - For Sale
Listing ID: C12248760
38 Grenville Stre , Toronto, M4Y 1A5, Toronto
| Welcome to Murano South Tower! This bright and spacious (752 sqft) 2-bedroom, 2-bathroom corner unit offers floor-to-ceiling windows, a functional split-bedroom layout, and an open-concept kitchen with granite countertops, stainless steel appliances, and a breakfast bar. Step out to a private balcony with city views. Located in one of Toronto's most walkable neighborhoods just steps to College Subway Station, U of T, Toronto Metropolitan University, major hospitals, grocery stores, restaurants, and more. Ideal for professionals, students, or investors. Vacant and move-in ready! Enjoy 5-star amenities including 24/7 concierge, gym, indoor pool, guest suites & party room. Some pictures have been virtually staged to give an idea of possibilities for furniture. |
| Price | $789,900 |
| Taxes: | $4109.78 |
| Assessment Year: | 2025 |
| Occupancy: | Vacant |
| Address: | 38 Grenville Stre , Toronto, M4Y 1A5, Toronto |
| Postal Code: | M4Y 1A5 |
| Province/State: | Toronto |
| Directions/Cross Streets: | Bay and College |
| Level/Floor | Room | Length(ft) | Width(ft) | Descriptions | |
| Room 1 | Flat | Primary B | 13.48 | 8.99 | Carpet Free, Window Floor to Ceil, Hardwood Floor |
| Room 2 | Flat | Bedroom 2 | 11.68 | 8.99 | Carpet Free, Window Floor to Ceil, Hardwood Floor |
| Room 3 | Flat | Kitchen | 7.64 | 7.61 | Stainless Steel Appl, Ceramic Floor, Granite Counters |
| Room 4 | Flat | Living Ro | 18.5 | 10.17 | Laminate, W/O To Balcony, Window Floor to Ceil |
| Room 5 | Flat | Dining Ro | 18.5 | 10.17 | Combined w/Living |
| Washroom Type | No. of Pieces | Level |
| Washroom Type 1 | 4 | |
| Washroom Type 2 | 4 | |
| Washroom Type 3 | 0 | |
| Washroom Type 4 | 0 | |
| Washroom Type 5 | 0 | |
| Washroom Type 6 | 4 | |
| Washroom Type 7 | 4 | |
| Washroom Type 8 | 0 | |
| Washroom Type 9 | 0 | |
| Washroom Type 10 | 0 |
| Total Area: | 0.00 |
| Sprinklers: | Conc |
| Washrooms: | 2 |
| Heat Type: | Forced Air |
| Central Air Conditioning: | Central Air |
$
%
Years
This calculator is for demonstration purposes only. Always consult a professional
financial advisor before making personal financial decisions.
| Although the information displayed is believed to be accurate, no warranties or representations are made of any kind. |
| EXP REALTY |
|
|

Ajay Chopra
Sales Representative
Dir:
647-533-6876
Bus:
6475336876
| Virtual Tour | Book Showing | Email a Friend |
Jump To:
At a Glance:
| Type: | Com - Condo Apartment |
| Area: | Toronto |
| Municipality: | Toronto C01 |
| Neighbourhood: | Bay Street Corridor |
| Style: | Apartment |
| Tax: | $4,109.78 |
| Maintenance Fee: | $754.68 |
| Beds: | 2 |
| Baths: | 2 |
| Fireplace: | N |
Locatin Map:
Payment Calculator:










































































