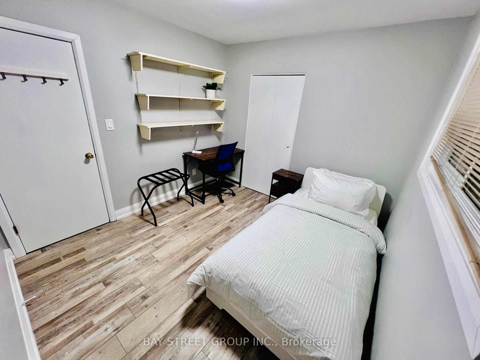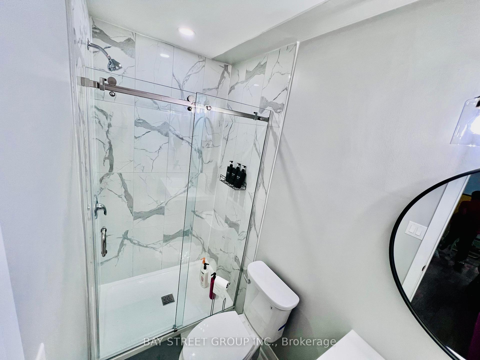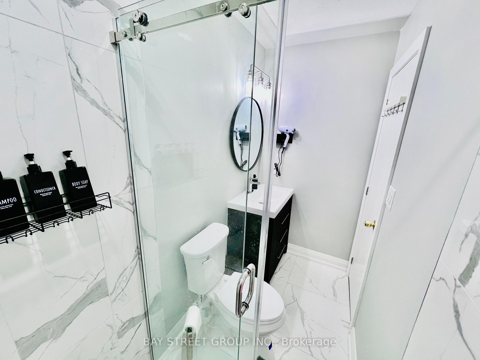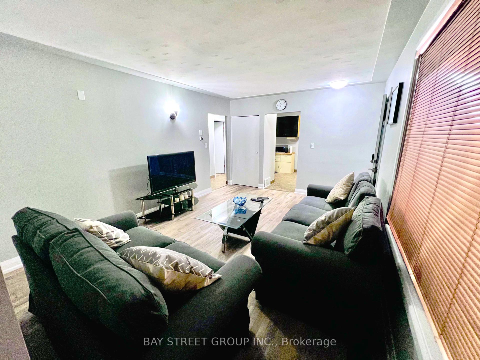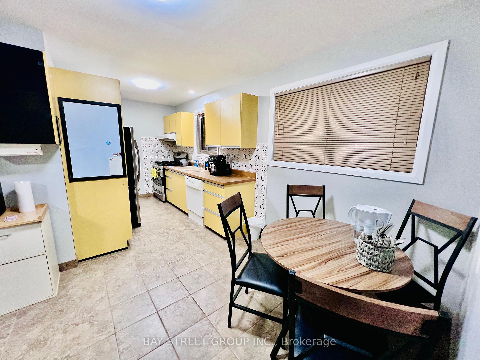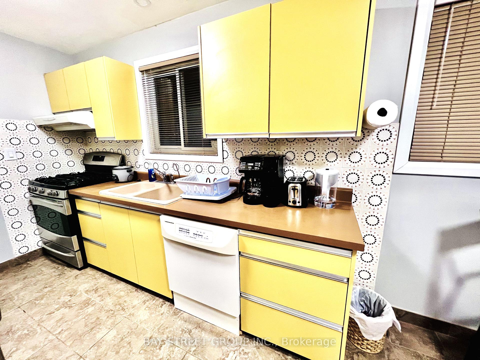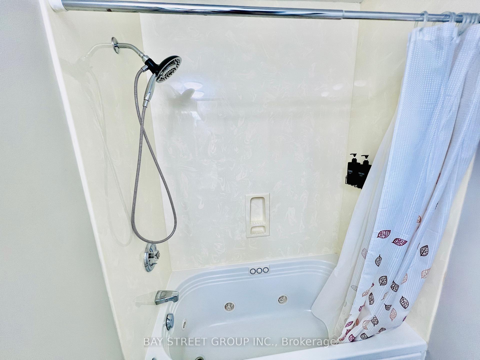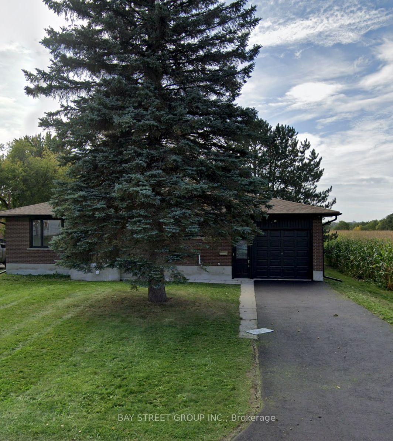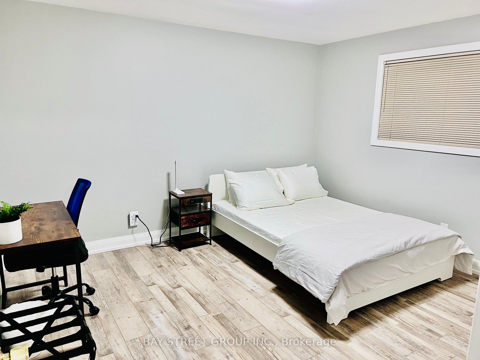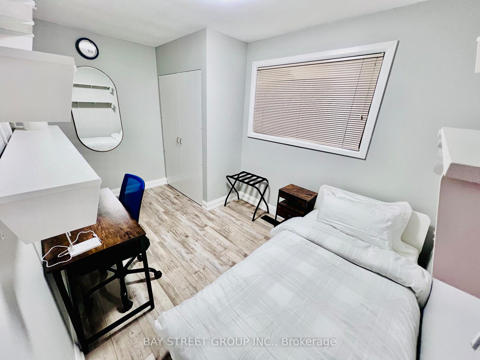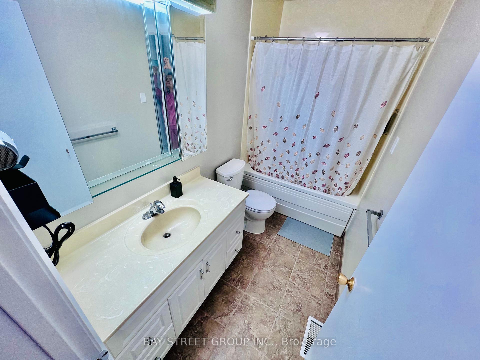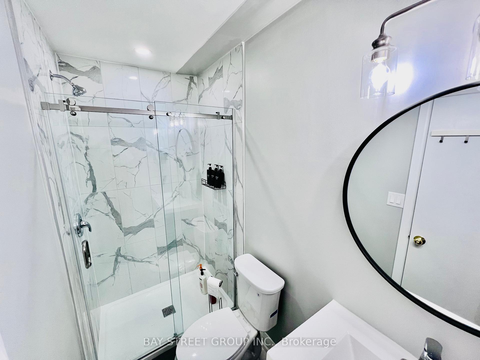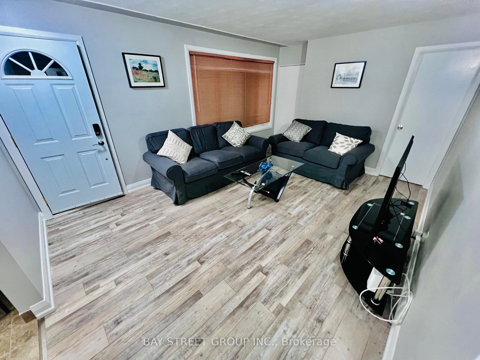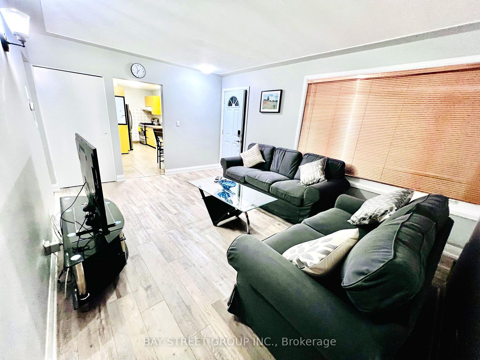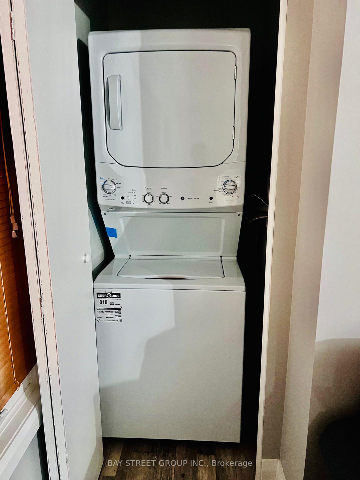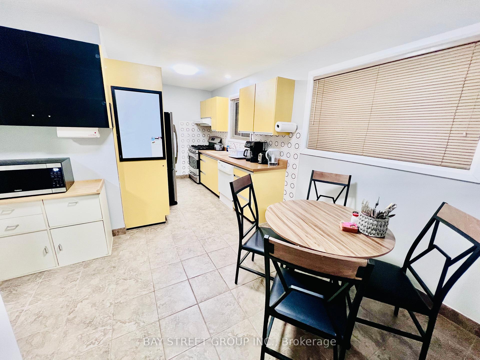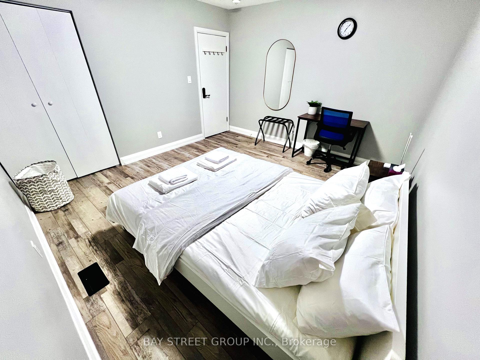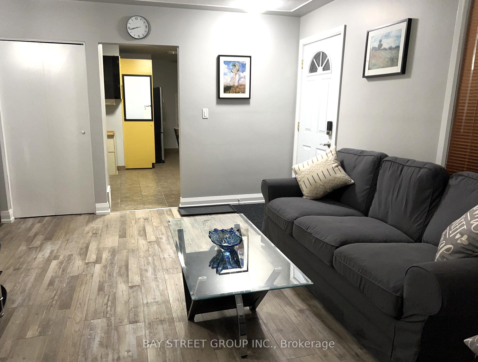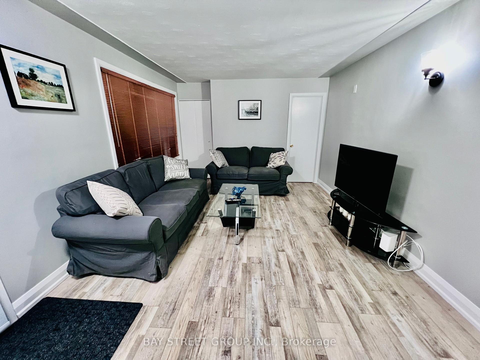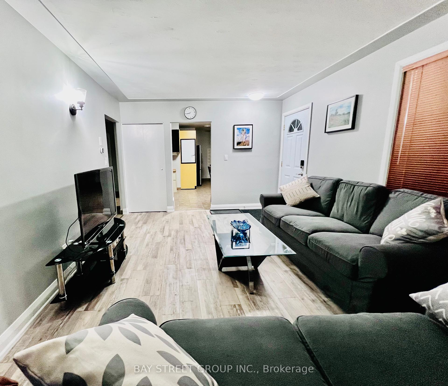$2,600
Available - For Rent
Listing ID: X12210529
34 Stanley Aven , Kitchener, N2K 1C5, Waterloo
| Charming Detached Home - Available for Immediate Possession! This beautifully renovated upper-level unit offers the perfect blend of comfort, style, and convenience. Located on a quiet street, its ideal for families or anyone seeking a peaceful yet accessible neighbourhood. Key Features:3 Spacious Bedrooms with large windows that flood the space with natural light Sparkling New Floors throughout for a fresh, modern look Fully Renovated with high-end upgrades and freshly painted with designer colors Bright, Stainless Steel Appliances in the kitchen (fridge, stove, dishwasher, washer & dryer) - all brand new!No Carpet Laminate floors throughout for easy maintenance Air Conditioning included for year-round comfort Private, Additional Driveway Parking for 2 vehicles, Quiet, Family-Friendly Street ideal for kids to playSteps to the River, Schools, Parks, and Shopping Close to Transit and Major Highways for easy commuting Tenants are responsible for paying utilities.This is the ideal space for those seeking a move-in ready home with tons of upgrades and a fantastic location. Schedule a viewing today and make this bright, spacious property your next home! |
| Price | $2,600 |
| Taxes: | $0.00 |
| Occupancy: | Owner |
| Address: | 34 Stanley Aven , Kitchener, N2K 1C5, Waterloo |
| Directions/Cross Streets: | Bridge St & Stanley |
| Rooms: | 8 |
| Bedrooms: | 3 |
| Bedrooms +: | 0 |
| Family Room: | F |
| Basement: | None |
| Furnished: | Furn |
| Level/Floor | Room | Length(ft) | Width(ft) | Descriptions | |
| Room 1 | Main | Bathroom | 3 Pc Bath | ||
| Room 2 | Main | Kitchen | Stainless Steel Appl | ||
| Room 3 | Main | Living Ro | Laminate | ||
| Room 4 | Main | Dining Ro | |||
| Room 5 | Main | Primary B | Ensuite Bath | ||
| Room 6 | Main | Bedroom 2 | Laminate | ||
| Room 7 | Main | Bedroom 3 | Laminate | ||
| Room 8 | Main | Bathroom | 3 Pc Bath |
| Washroom Type | No. of Pieces | Level |
| Washroom Type 1 | 3 | Main |
| Washroom Type 2 | 3 | Main |
| Washroom Type 3 | 0 | |
| Washroom Type 4 | 0 | |
| Washroom Type 5 | 0 |
| Total Area: | 0.00 |
| Property Type: | Detached |
| Style: | Bungalow |
| Exterior: | Brick |
| Garage Type: | Attached |
| (Parking/)Drive: | Available |
| Drive Parking Spaces: | 1 |
| Park #1 | |
| Parking Type: | Available |
| Park #2 | |
| Parking Type: | Available |
| Pool: | None |
| Laundry Access: | Ensuite |
| Approximatly Square Footage: | 700-1100 |
| CAC Included: | N |
| Water Included: | N |
| Cabel TV Included: | N |
| Common Elements Included: | N |
| Heat Included: | N |
| Parking Included: | N |
| Condo Tax Included: | N |
| Building Insurance Included: | N |
| Fireplace/Stove: | N |
| Heat Type: | Forced Air |
| Central Air Conditioning: | Central Air |
| Central Vac: | N |
| Laundry Level: | Syste |
| Ensuite Laundry: | F |
| Sewers: | Sewer |
| Although the information displayed is believed to be accurate, no warranties or representations are made of any kind. |
| BAY STREET GROUP INC. |
|
|

Ajay Chopra
Sales Representative
Dir:
647-533-6876
Bus:
6475336876
| Book Showing | Email a Friend |
Jump To:
At a Glance:
| Type: | Freehold - Detached |
| Area: | Waterloo |
| Municipality: | Kitchener |
| Neighbourhood: | Dufferin Grove |
| Style: | Bungalow |
| Beds: | 3 |
| Baths: | 2 |
| Fireplace: | N |
| Pool: | None |
Locatin Map:


