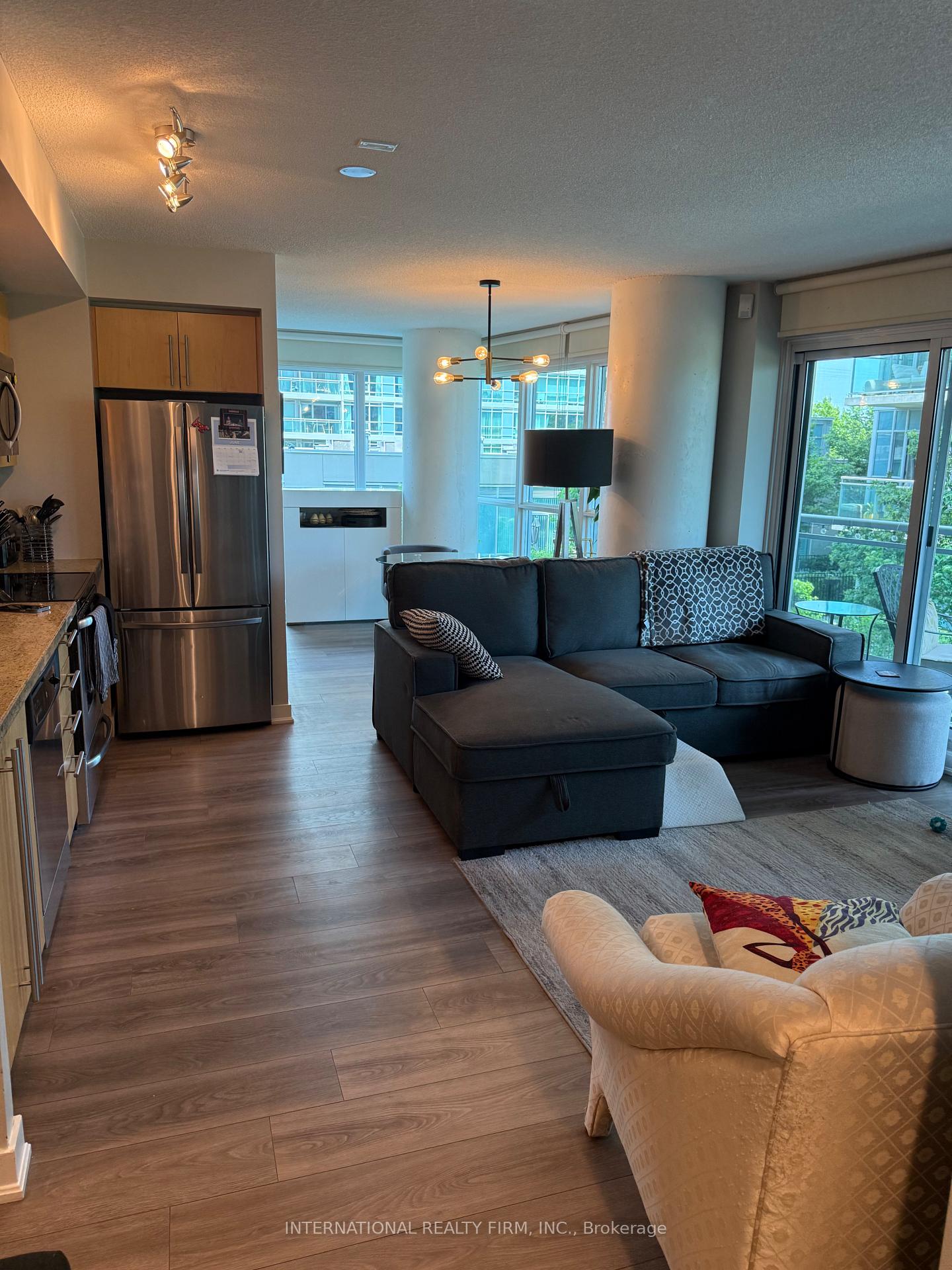$599,900
Available - For Sale
Listing ID: W12249261
155 Legion Road North , Toronto, M8Y 0A7, Toronto
| Come home to this 2-Bedroom, 2-Bathroom Condo with a split bedroom layout In the highly sought-after ilofts. This lovely corner unit offers great value, with an open concept layout and well thought out modern finishes! It has floor-to-ceiling windows that gives lots of natural light. The kitchen has granite counter tops, onyx backsplash & SS appliances. The 2 bathrooms both have deep soaker tubs and subway tiles. Spacious living/dining area with mounted electric fireplace. There is a huge balcony over looking the manicured gardens with a view to the lake. The 2 walk outs from the living room and second bedroom make it very easy to access your huge balcony to BBQ, relax and enjoy the views all day and night. The parking spot is conveniently located next to the elevator. Enjoy all this wonderful waterfront community has to offer, just minutes from Lake Ontario and Humber Bay Park. Quick access to the Gardiner Expressway, Mimico Go Station, and the TTC makes commuting to the city a breeze. Costco, restaurants and grocery multiple different grocery stores are all within a 10 minute drive. Great Building & Great Location! |
| Price | $599,900 |
| Taxes: | $2450.78 |
| Assessment Year: | 2024 |
| Occupancy: | Owner |
| Address: | 155 Legion Road North , Toronto, M8Y 0A7, Toronto |
| Postal Code: | M8Y 0A7 |
| Province/State: | Toronto |
| Directions/Cross Streets: | Parklawn/Lakeshore |
| Level/Floor | Room | Length(ft) | Width(ft) | Descriptions | |
| Room 1 | Main | Kitchen | 21.29 | 15.91 | |
| Room 2 | Main | Living Ro | 21.29 | 15.91 | |
| Room 3 | Main | Dining Ro | 21.29 | 15.91 | |
| Room 4 | Main | Primary B | 10.3 | 10.3 | |
| Room 5 | Main | Bedroom 2 | 8.53 | 9.41 | |
| Room 6 | Main | Laundry | 3.28 | 3.28 |
| Washroom Type | No. of Pieces | Level |
| Washroom Type 1 | 4 | |
| Washroom Type 2 | 0 | |
| Washroom Type 3 | 0 | |
| Washroom Type 4 | 0 | |
| Washroom Type 5 | 0 |
| Total Area: | 0.00 |
| Sprinklers: | Conc |
| Washrooms: | 2 |
| Heat Type: | Forced Air |
| Central Air Conditioning: | Central Air |
| Elevator Lift: | True |
$
%
Years
This calculator is for demonstration purposes only. Always consult a professional
financial advisor before making personal financial decisions.
| Although the information displayed is believed to be accurate, no warranties or representations are made of any kind. |
| INTERNATIONAL REALTY FIRM, INC. |
|
|

Ajay Chopra
Sales Representative
Dir:
647-533-6876
Bus:
6475336876
| Book Showing | Email a Friend |
Jump To:
At a Glance:
| Type: | Com - Condo Apartment |
| Area: | Toronto |
| Municipality: | Toronto W06 |
| Neighbourhood: | Mimico |
| Style: | Apartment |
| Tax: | $2,450.78 |
| Maintenance Fee: | $858.99 |
| Beds: | 2 |
| Baths: | 2 |
| Fireplace: | N |
Locatin Map:
Payment Calculator:













































