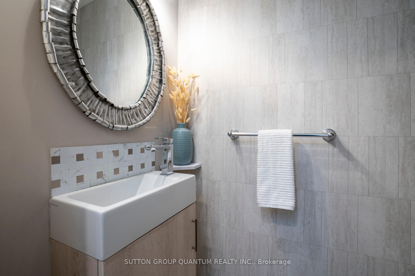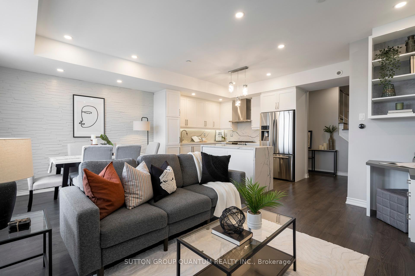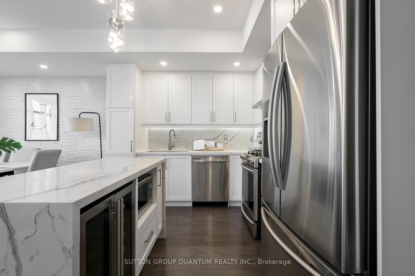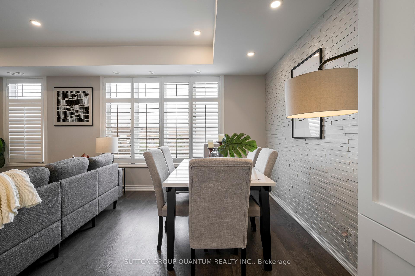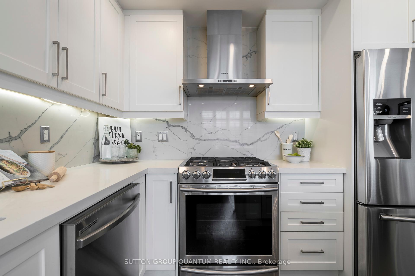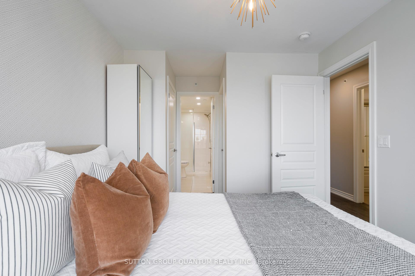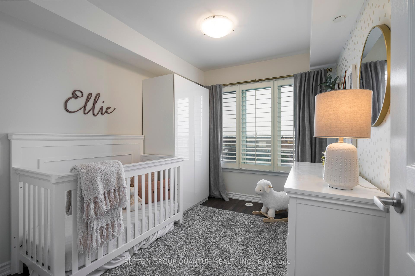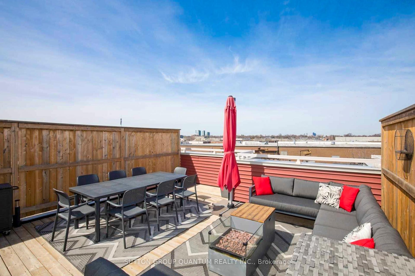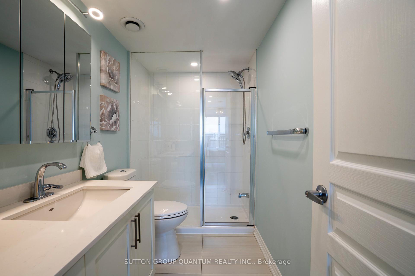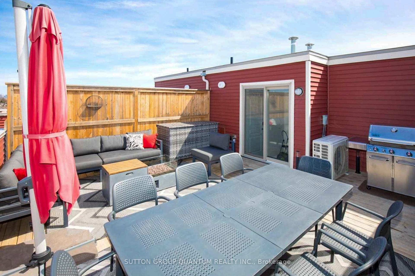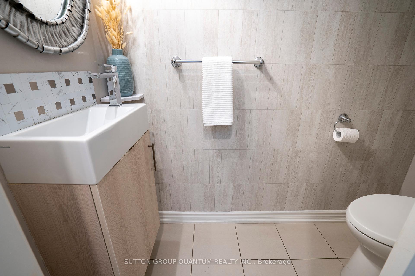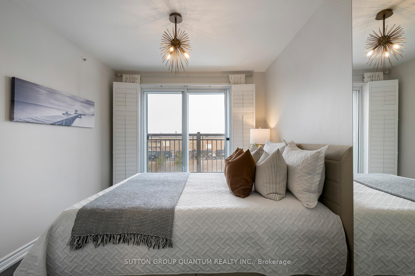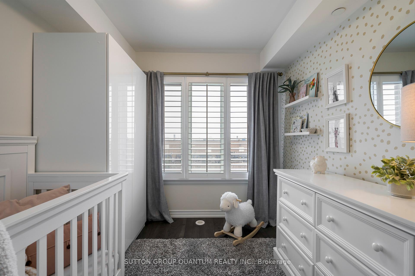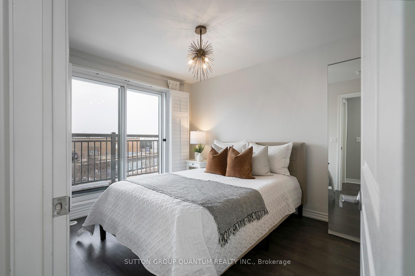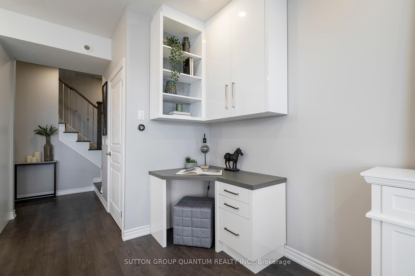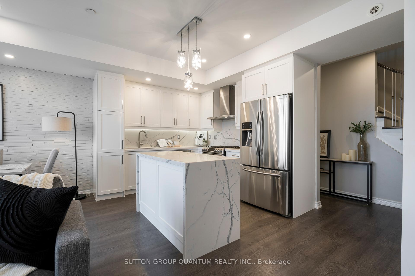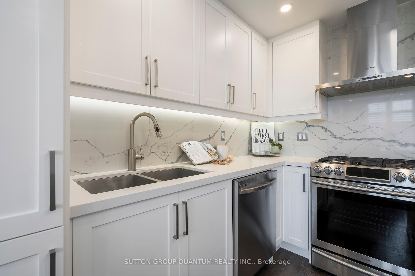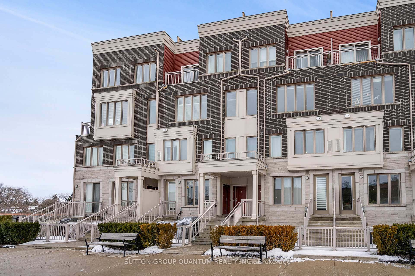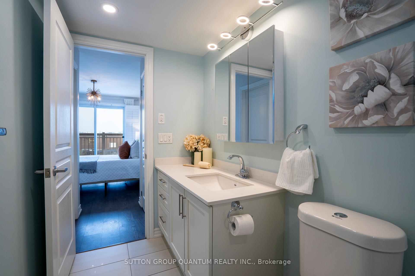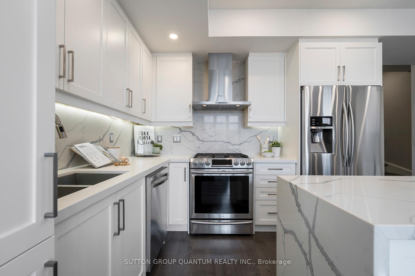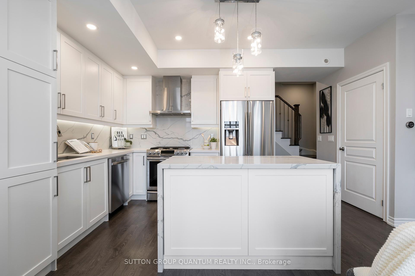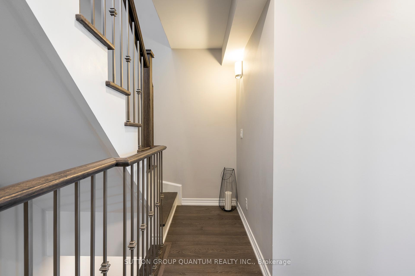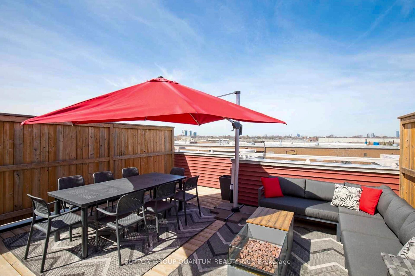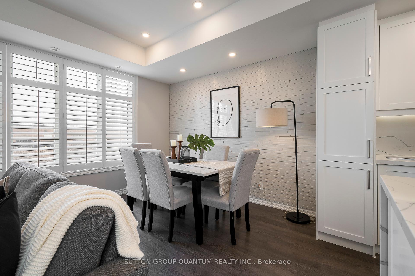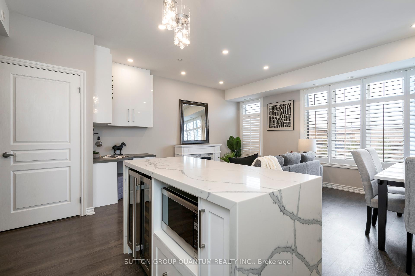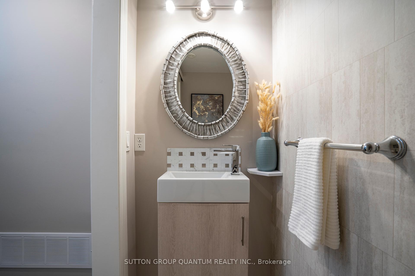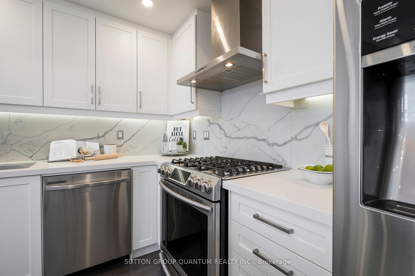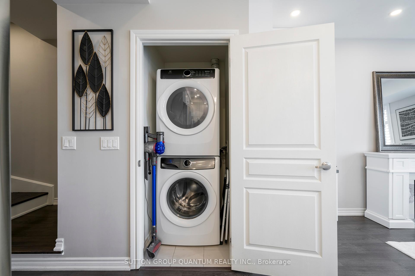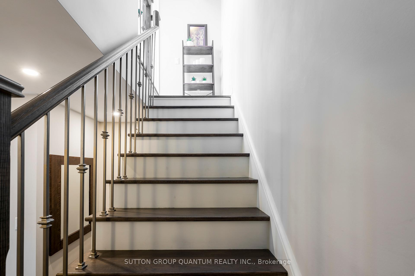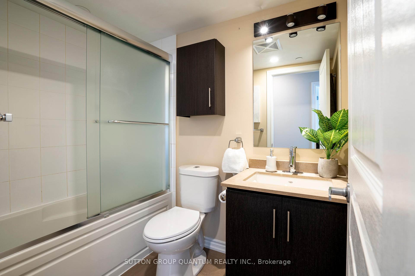$880,000
Available - For Sale
Listing ID: W12136217
145 Long Branch Aven , Toronto, M8W 0A9, Toronto
| Gorgeous Townhome at Long Branch Ave & Lakeshore Blvd. Nestled in a prime location just minutes from the Long Branch Go Station this modern townhome offers the best of both convenience and luxury. Step into the bright, open-concept main floor, where you'll find a spacious combined living and dining area. The gourmet kitchen is a chefs dream, featuring upgraded appliances, a gas line, a custom waterfall island, quartz countertops, and a stunning backsplash. Additional highlights include 9-foot smooth ceilings, pot lights, oak staircases, California shutters, and double-pane windows in the bedrooms for enhanced comfort. Enjoy outdoor living with a massive rooftop terrace equipped with a BBQ gas line. Just a short walk away, you will find a variety of restaurants, family parks and greenspaces along with the beautiful waterfront. With a quick commute to downtown Toronto, and TTC steps away, this home is the perfect balance of suburban serenity and city connectivity |
| Price | $880,000 |
| Taxes: | $3447.69 |
| Occupancy: | Owner |
| Address: | 145 Long Branch Aven , Toronto, M8W 0A9, Toronto |
| Postal Code: | M8W 0A9 |
| Province/State: | Toronto |
| Directions/Cross Streets: | Lakeshore Blvd/Long Branch Ave |
| Level/Floor | Room | Length(ft) | Width(ft) | Descriptions | |
| Room 1 | Main | Kitchen | 18.37 | 9.09 | Quartz Counter, Stainless Steel Appl, Open Concept |
| Room 2 | Main | Living Ro | 10.89 | 10.1 | Pot Lights, Laminate, Open Concept |
| Room 3 | Main | Dining Ro | 7.68 | 10.1 | Pot Lights, Laminate, Open Concept |
| Room 4 | Upper | Primary B | 9.77 | 16.56 | 3 Pc Ensuite, Walk-In Closet(s), Laminate |
| Room 5 | Upper | Bedroom 2 | 8.4 | 10.17 | Laminate, Window, California Shutters |
| Washroom Type | No. of Pieces | Level |
| Washroom Type 1 | 2 | Main |
| Washroom Type 2 | 4 | Upper |
| Washroom Type 3 | 3 | Upper |
| Washroom Type 4 | 0 | |
| Washroom Type 5 | 0 |
| Total Area: | 0.00 |
| Washrooms: | 3 |
| Heat Type: | Forced Air |
| Central Air Conditioning: | Central Air |
$
%
Years
This calculator is for demonstration purposes only. Always consult a professional
financial advisor before making personal financial decisions.
| Although the information displayed is believed to be accurate, no warranties or representations are made of any kind. |
| SUTTON GROUP QUANTUM REALTY INC. |
|
|

Ajay Chopra
Sales Representative
Dir:
647-533-6876
Bus:
6475336876
| Book Showing | Email a Friend |
Jump To:
At a Glance:
| Type: | Com - Condo Townhouse |
| Area: | Toronto |
| Municipality: | Toronto W06 |
| Neighbourhood: | Long Branch |
| Style: | Stacked Townhous |
| Tax: | $3,447.69 |
| Maintenance Fee: | $399.3 |
| Beds: | 2 |
| Baths: | 3 |
| Fireplace: | N |
Locatin Map:
Payment Calculator:

