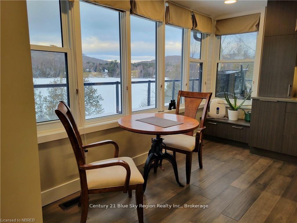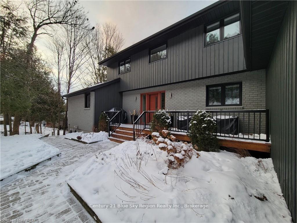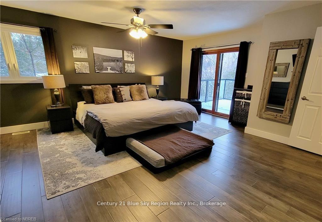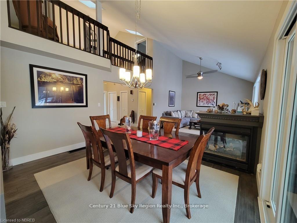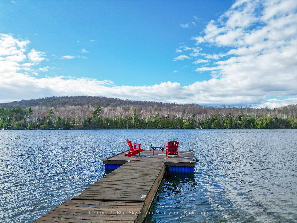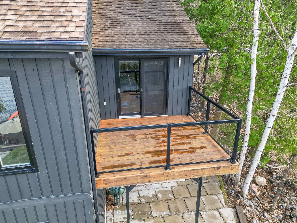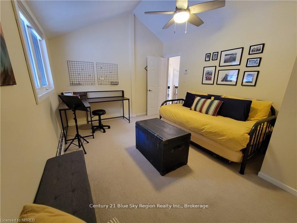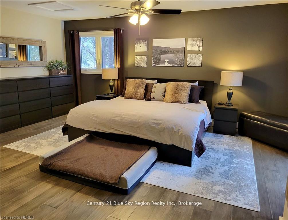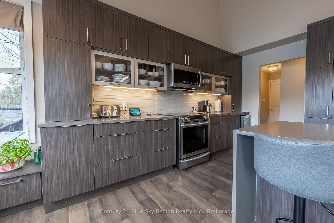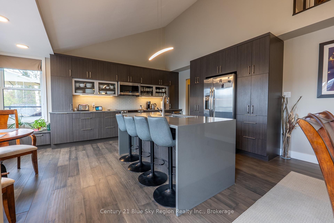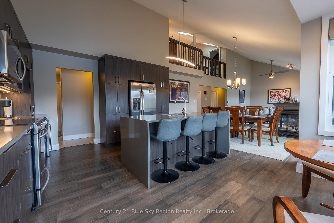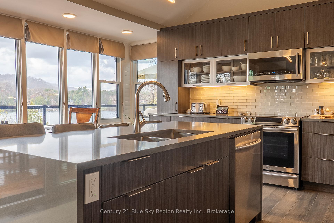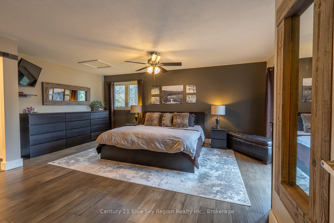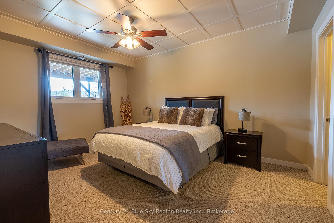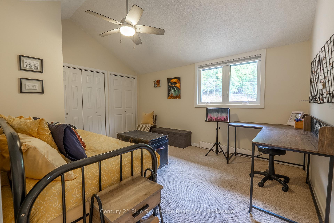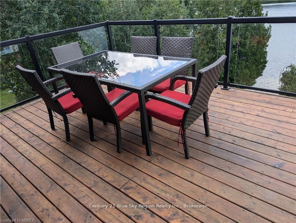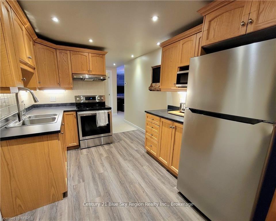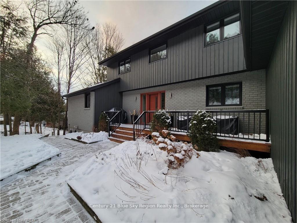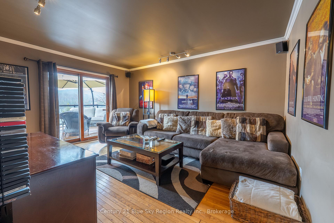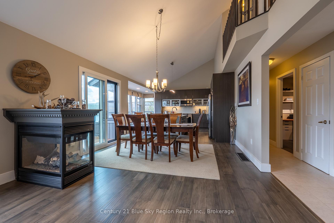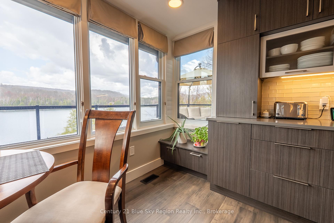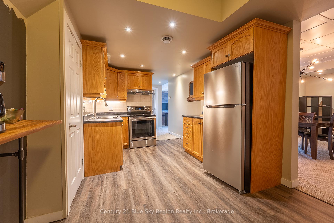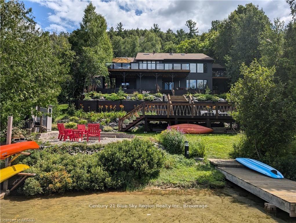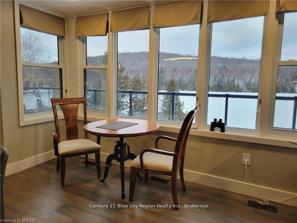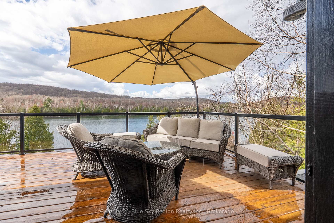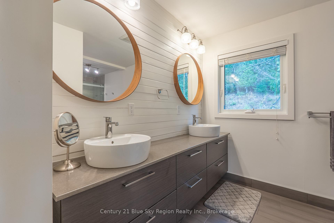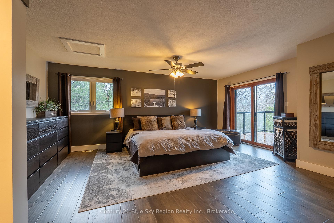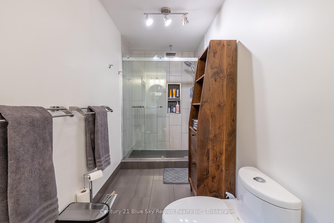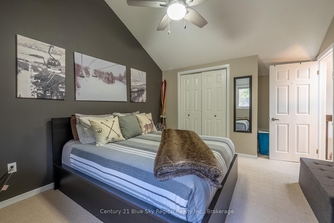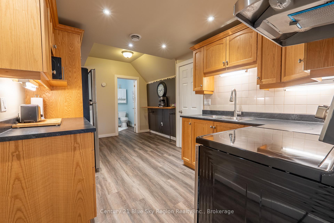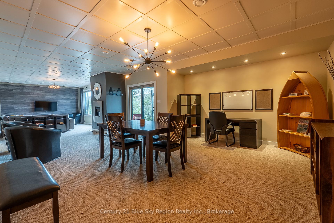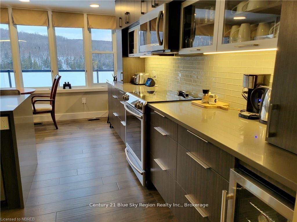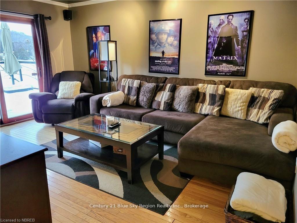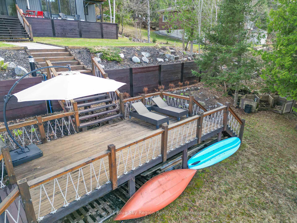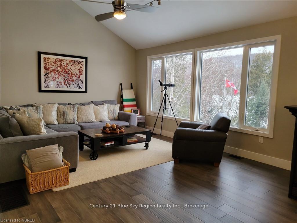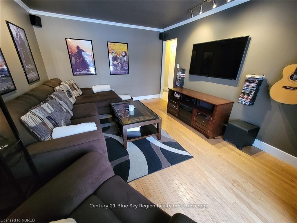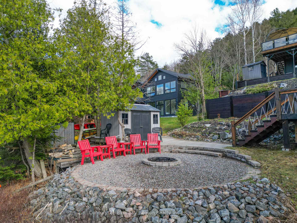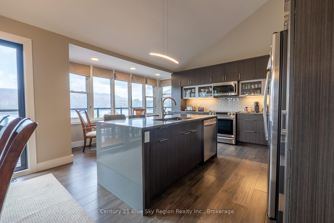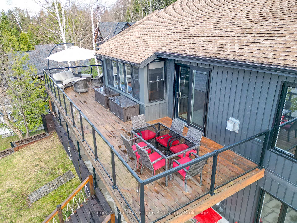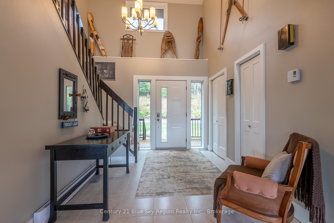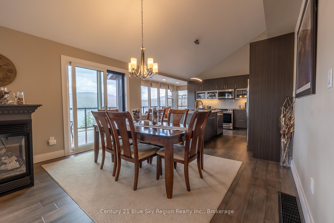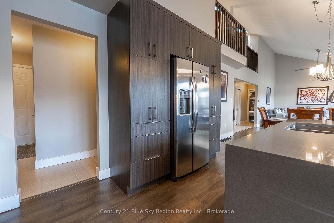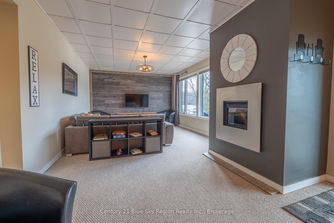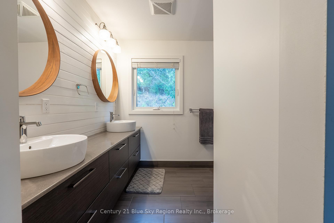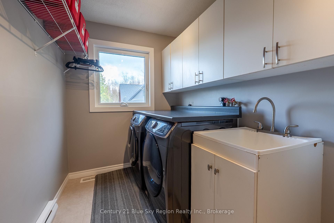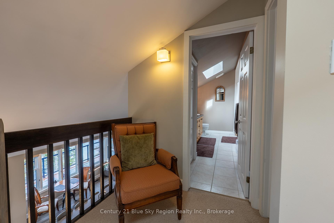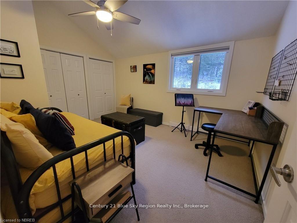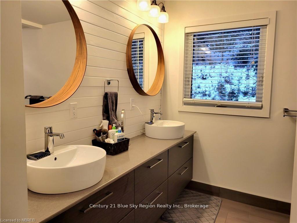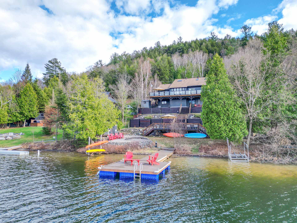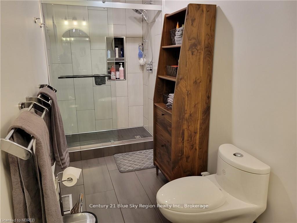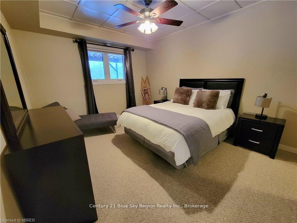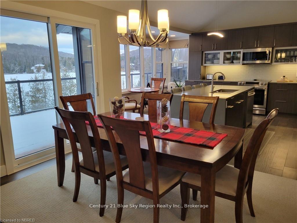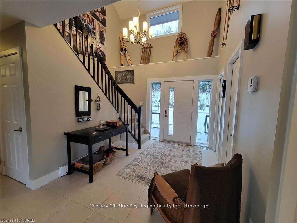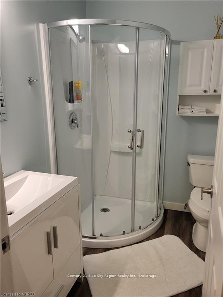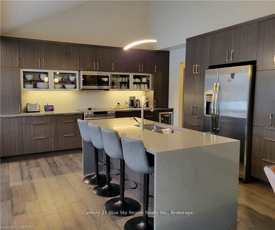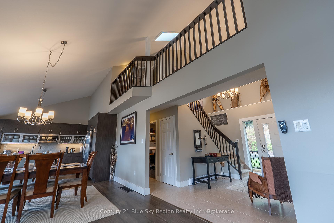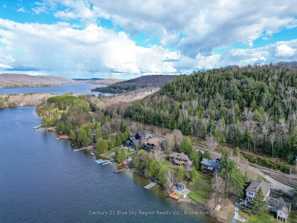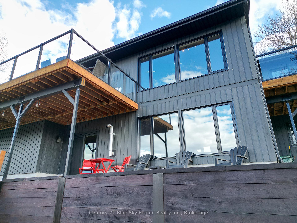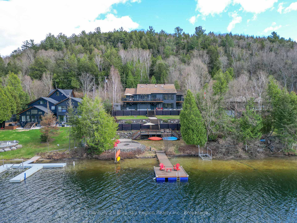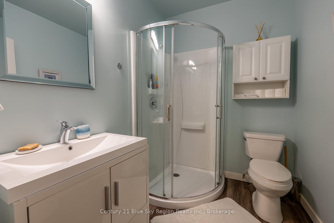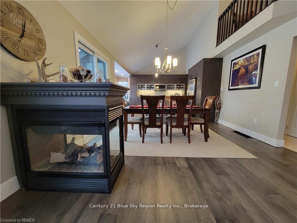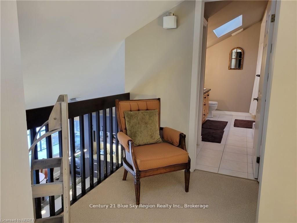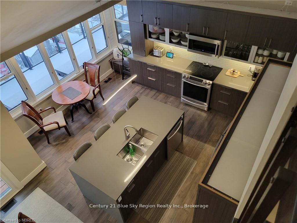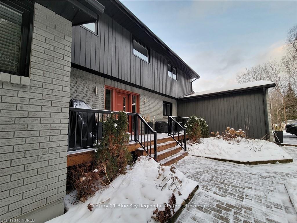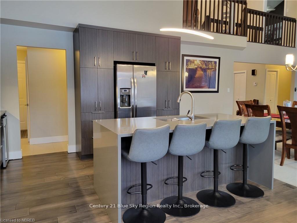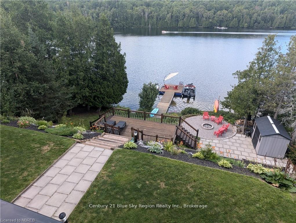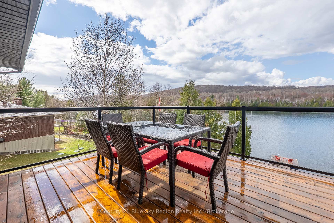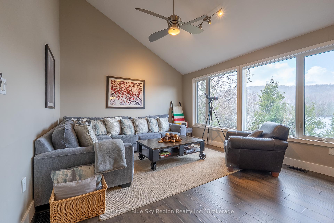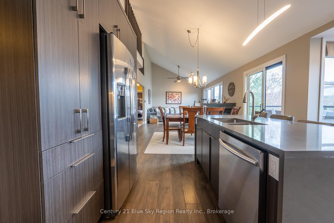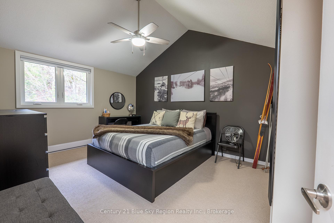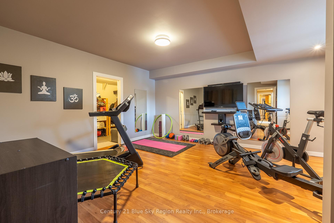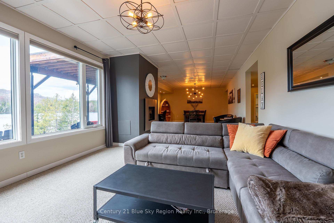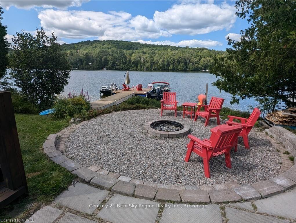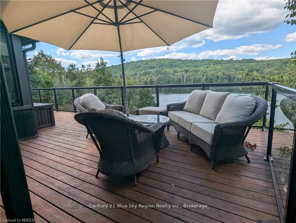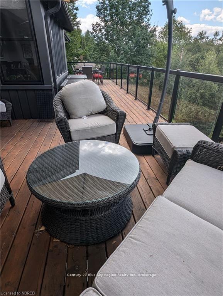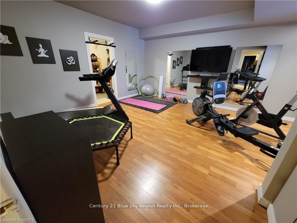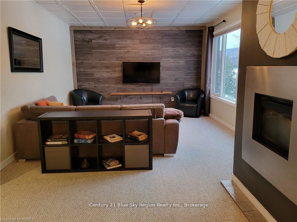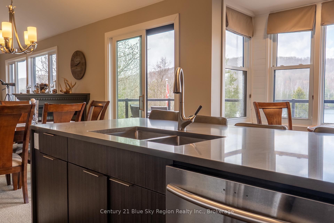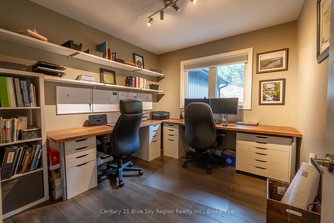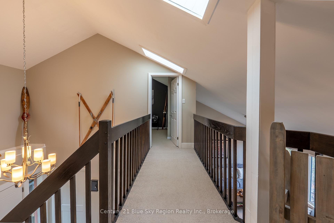$1,299,900
Available - For Sale
Listing ID: X12136495
155 WEST PENINSULA Road , North Bay, P1B 8G4, Nipissing
| Beautiful waterfront home on Trout Lake offering over 4395, sq. ft. of finished living area. Completely updated with a modern design, it features an open concept leading to a living/dining room and kitchen, all showcasing waterfront views. The living room boasts cathedral ceilings and a 3D gas fireplace complete with natural lighting. The modern kitchen boast an island counter with a magnifacent view of tge waterfront. The main floor includes a primary bedroom with wall-to-wall closets and an ensuite bathroom double sinks a modern glass shower. Additionally, there is an den and a family room on the main floor with patio doors to a full-width deck, glass panels for unobstructed lake views The main floor laundry room, a a convenient 2 piece powder room and garage entry area .The upper level an open balcony overlooking main floor, along with two generously sized bedrooms and a 5 piece bathroom. The basement level comprises a fully finished walkout recreation room with a pellet fireplace, patio doors leading to a walkout patio, a fully equipped summer kitchen a dining area, a bedroom with another full bathroom, and an exercise room ideal as an in-law suite family or guests. Numerous upgrades include recently installed state-of geothermal heating/cooling system, a modern island, new flooring updated windows and doors, front and rear patio decks an inground sprinkler system, landscaping from the road the terraced lot with steps leading to the double-paved with a double-car garage. Contact us for a personal tour fully experience the exceptional features this home. Home Inspection available upon request. |
| Price | $1,299,900 |
| Taxes: | $9705.50 |
| Assessment Year: | 2025 |
| Occupancy: | Owner |
| Address: | 155 WEST PENINSULA Road , North Bay, P1B 8G4, Nipissing |
| Acreage: | < .50 |
| Directions/Cross Streets: | Hwy 63 |
| Rooms: | 12 |
| Bedrooms: | 3 |
| Bedrooms +: | 1 |
| Family Room: | T |
| Basement: | Walk-Out, Finished |
| Level/Floor | Room | Length(ft) | Width(ft) | Descriptions | |
| Room 1 | Main | Foyer | 8.82 | 8.66 | Tile Floor |
| Room 2 | Main | Living Ro | 18.93 | 13.32 | 2 Way Fireplace, Hardwood Floor, Open Concept |
| Room 3 | Main | Kitchen | 17.15 | 12.92 | 2 Way Fireplace, Hardwood Floor |
| Room 4 | Main | Dining Ro | 13.32 | 9.41 | W/O To Deck, Hardwood Floor |
| Room 5 | Main | Family Ro | 11.68 | 15.09 | W/O To Deck, Hardwood Floor |
| Room 6 | Main | Primary B | 18.66 | 19.42 | Hardwood Floor, W/O To Deck |
| Room 7 | Main | Bathroom | 7.68 | 15.09 | 4 Pc Ensuite, Tile Floor |
| Room 8 | Main | Office | 10 | 9.32 | Hardwood Floor |
| Room 9 | Main | Bathroom | 6.07 | 3.67 | 2 Pc Bath, Tile Floor |
| Room 10 | Main | Laundry | 6.17 | 11.84 | Tile Floor |
| Room 11 | Second | Bedroom | 13.25 | 11.09 | Broadloom |
| Room 12 | Second | Bedroom | 11.09 | 14.4 | Broadloom |
| Room 13 | Second | Bathroom | 8.17 | 13.25 | 5 Pc Bath, Tile Floor |
| Room 14 | Lower | Living Ro | 13.25 | 19.32 | Broadloom, Walk-Out |
| Washroom Type | No. of Pieces | Level |
| Washroom Type 1 | 2 | Main |
| Washroom Type 2 | 5 | Second |
| Washroom Type 3 | 3 | Lower |
| Washroom Type 4 | 0 | |
| Washroom Type 5 | 0 |
| Total Area: | 0.00 |
| Approximatly Age: | 31-50 |
| Property Type: | Detached |
| Style: | 2-Storey |
| Exterior: | Wood , Brick |
| Garage Type: | Attached |
| (Parking/)Drive: | Private Do |
| Drive Parking Spaces: | 4 |
| Park #1 | |
| Parking Type: | Private Do |
| Park #2 | |
| Parking Type: | Private Do |
| Park #3 | |
| Parking Type: | Other |
| Pool: | None |
| Approximatly Age: | 31-50 |
| Approximatly Square Footage: | 2500-3000 |
| CAC Included: | N |
| Water Included: | N |
| Cabel TV Included: | N |
| Common Elements Included: | N |
| Heat Included: | N |
| Parking Included: | N |
| Condo Tax Included: | N |
| Building Insurance Included: | N |
| Fireplace/Stove: | Y |
| Heat Type: | Forced Air |
| Central Air Conditioning: | Central Air |
| Central Vac: | N |
| Laundry Level: | Syste |
| Ensuite Laundry: | F |
| Elevator Lift: | False |
| Sewers: | Septic |
| Water: | Lake/Rive |
| Water Supply Types: | Lake/River |
| Utilities-Cable: | Y |
| Utilities-Hydro: | Y |
$
%
Years
This calculator is for demonstration purposes only. Always consult a professional
financial advisor before making personal financial decisions.
| Although the information displayed is believed to be accurate, no warranties or representations are made of any kind. |
| Century 21 Blue Sky Region Realty Inc., Brokerage |
|
|

Ajay Chopra
Sales Representative
Dir:
647-533-6876
Bus:
6475336876
| Book Showing | Email a Friend |
Jump To:
At a Glance:
| Type: | Freehold - Detached |
| Area: | Nipissing |
| Municipality: | North Bay |
| Neighbourhood: | Birchaven |
| Style: | 2-Storey |
| Approximate Age: | 31-50 |
| Tax: | $9,705.5 |
| Beds: | 3+1 |
| Baths: | 3 |
| Fireplace: | Y |
| Pool: | None |
Locatin Map:
Payment Calculator:

