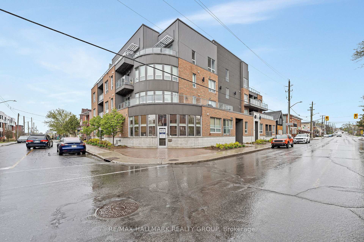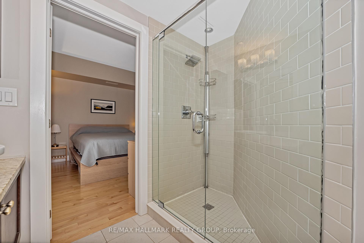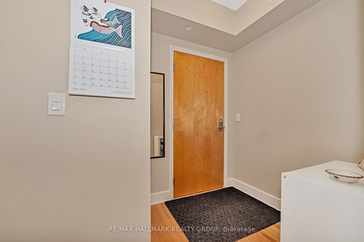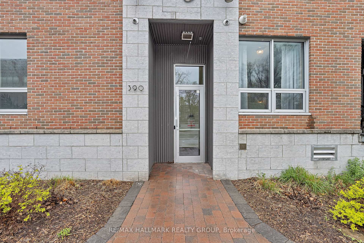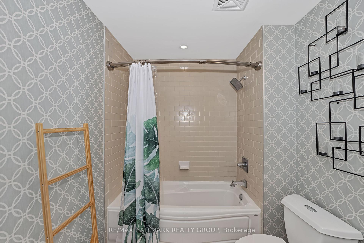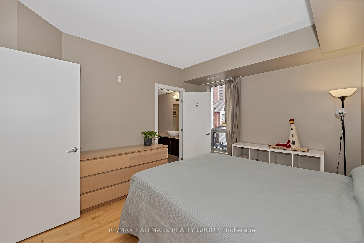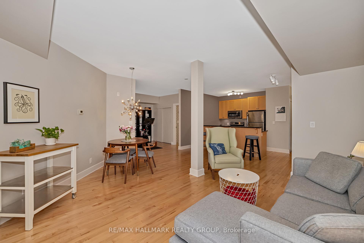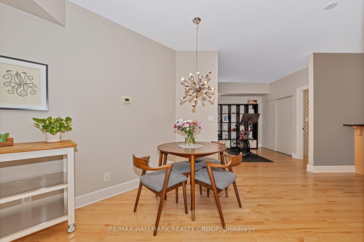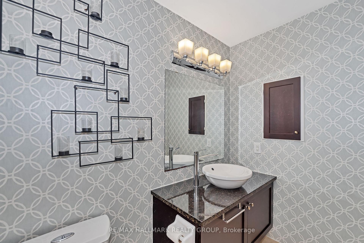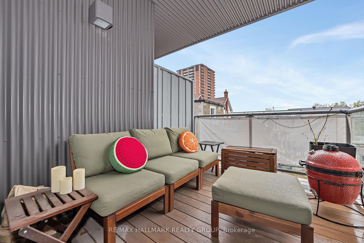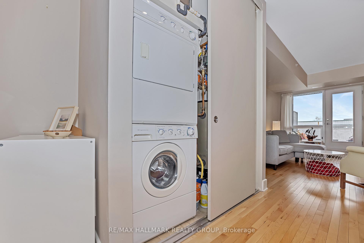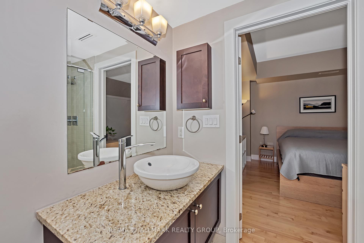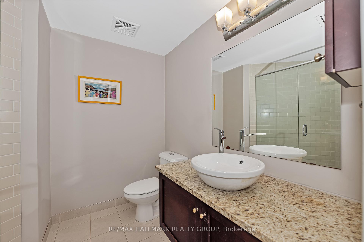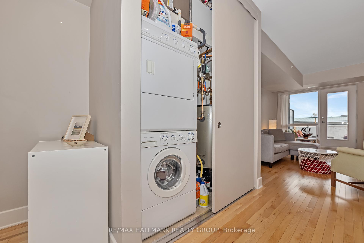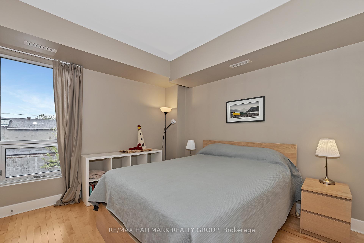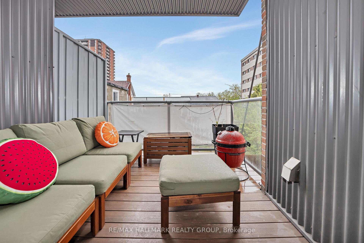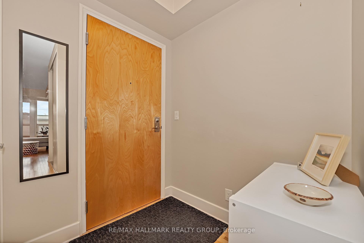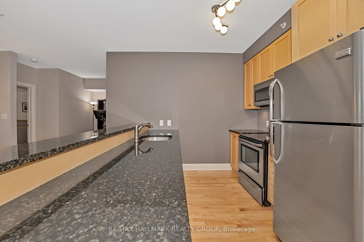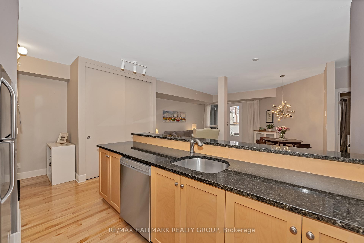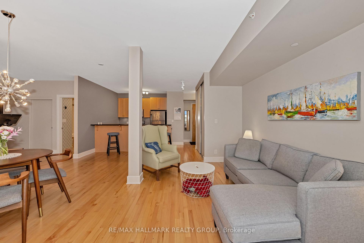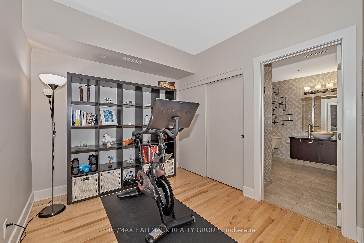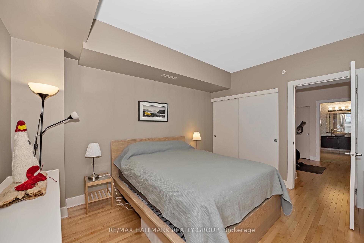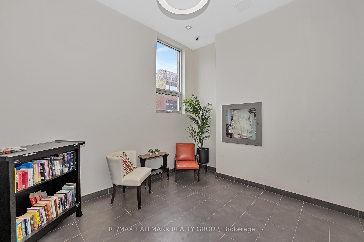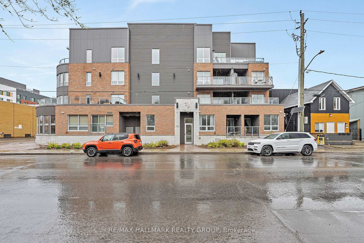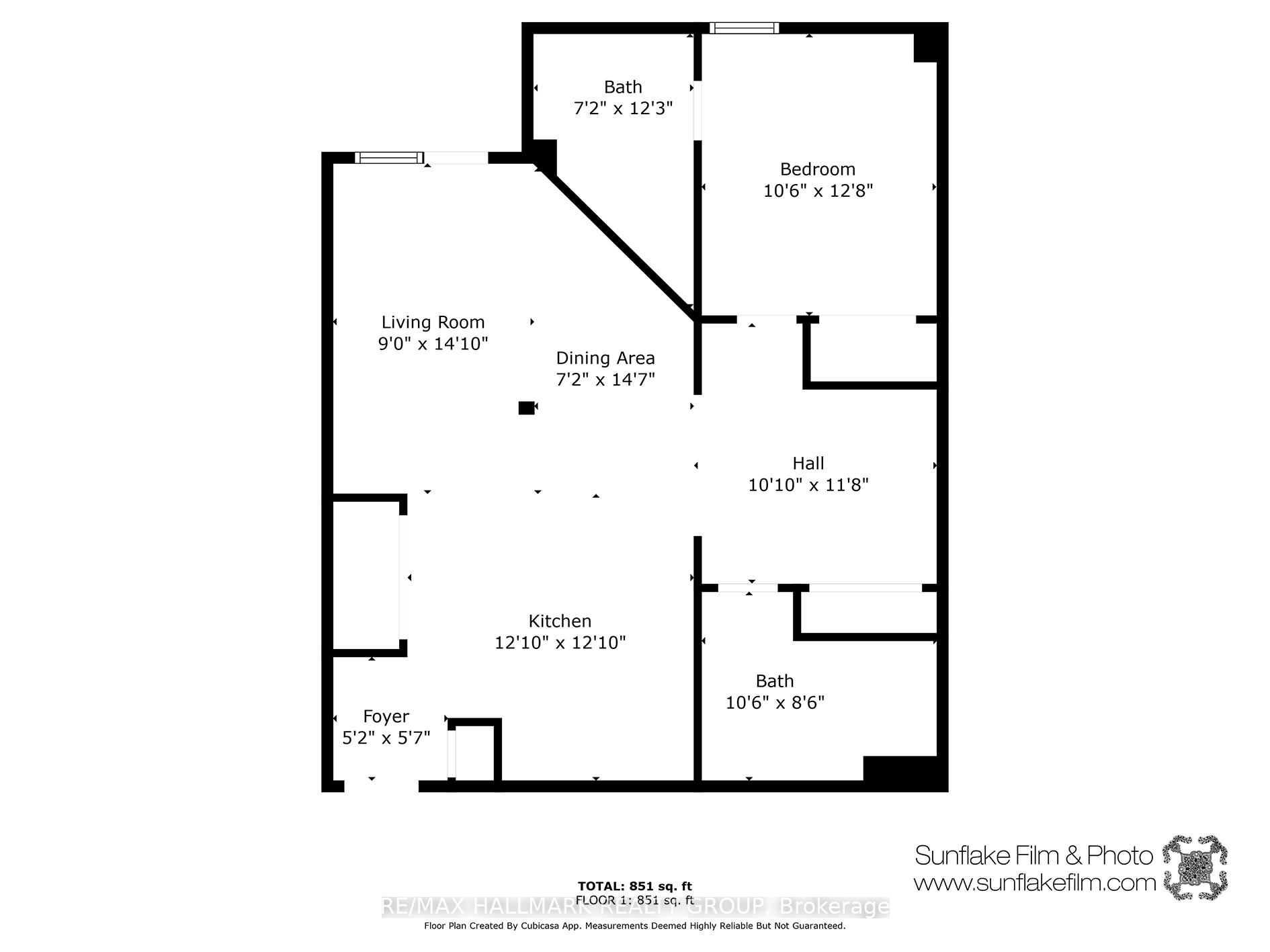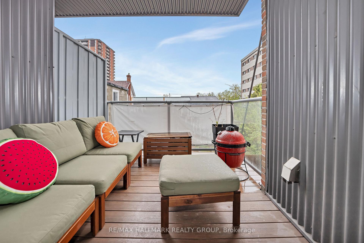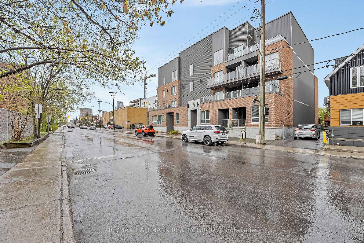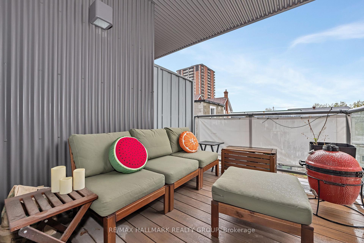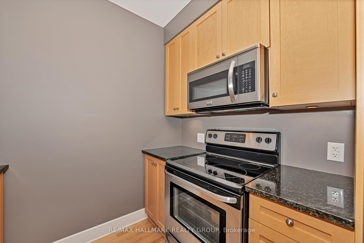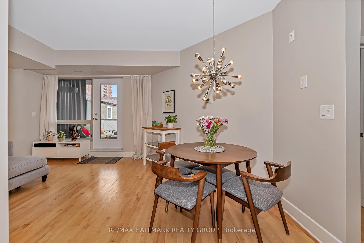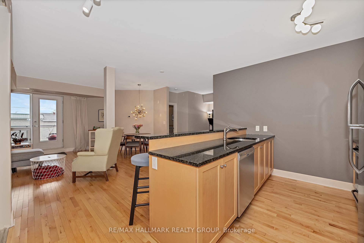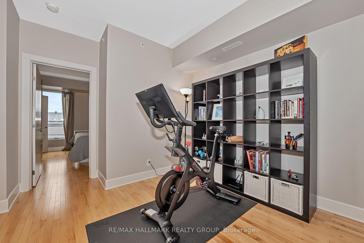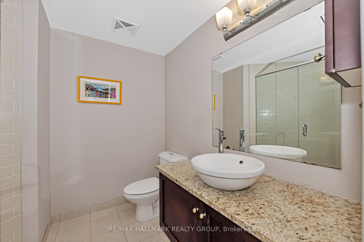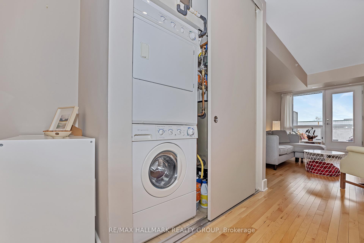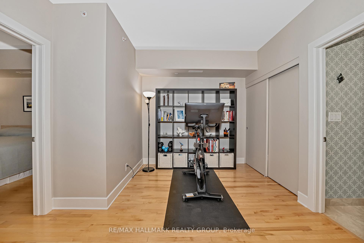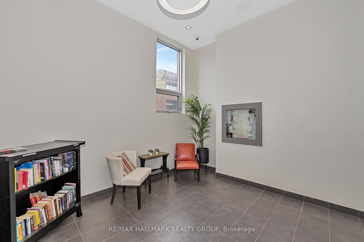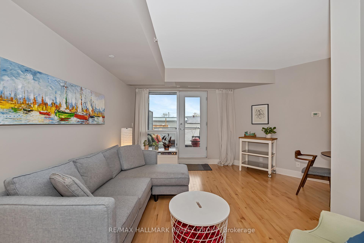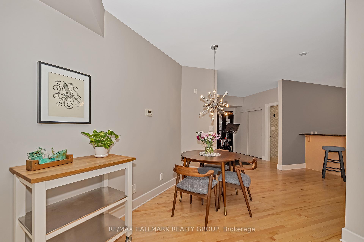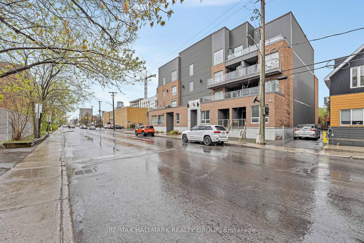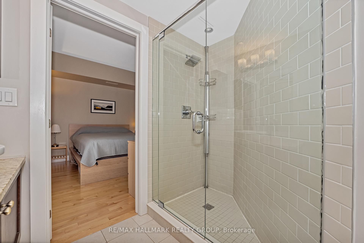$429,900
Available - For Sale
Listing ID: X12137093
390 Booth Stre , West Centre Town, K1R 7K6, Ottawa
| Welcome to Z6 Urban Lofts, a modern low-rise condo ideally situated in the heart of Ottawa's West Centre Town. This spacious one-bedroom plus den unit offers an exceptional urban lifestyle, steps away from the Pimisi LRT station and surrounded by the vibrant communities of Little Italy, Chinatown, and Dows Lake. Inside, the unit features nine-foot ceilings and hardwood floors throughout an open-concept layout designed for comfort and entertaining. The kitchen boasts stainless steel appliances, upgraded cabinetry, and a generous granite breakfast bar that seamlessly integrates with the living and dining areas. A private west-facing balcony with a gas hookup offers a quiet outdoor retreat. The primary bedroom includes a full ensuite bathroom, complemented by a second full bath for guests. A bright den provides ideal space for a home office or reading nook. Additional highlights include in-unit laundry, central air conditioning, and exclusive underground parking. This condo also comes with two storage lockers one on the same floor and another designated bike locker for versatile storage options. Positioned in a well-managed building with fiber optic internet included in the condo fees, this stylish and functional home is perfect for anyone seeking the best of urban living in Ottawa. Property taxes include a levy - Taxes $4,232.57 + Levy of $91 = $4323.57 per year |
| Price | $429,900 |
| Taxes: | $4233.00 |
| Assessment Year: | 2024 |
| Occupancy: | Owner |
| Address: | 390 Booth Stre , West Centre Town, K1R 7K6, Ottawa |
| Postal Code: | K1R 7K6 |
| Province/State: | Ottawa |
| Directions/Cross Streets: | Corner of Booth and Balsam Street |
| Level/Floor | Room | Length(ft) | Width(ft) | Descriptions | |
| Room 1 | Main | Living Ro | 14.79 | 8.99 | |
| Room 2 | Main | Dining Ro | 14.6 | 7.15 | |
| Room 3 | Main | Kitchen | 12.82 | 12.82 | |
| Room 4 | Main | Den | 11.64 | 10.86 | |
| Room 5 | 12.63 | 10.5 |
| Washroom Type | No. of Pieces | Level |
| Washroom Type 1 | 3 | Main |
| Washroom Type 2 | 4 | Main |
| Washroom Type 3 | 0 | |
| Washroom Type 4 | 0 | |
| Washroom Type 5 | 0 |
| Total Area: | 0.00 |
| Sprinklers: | Carb |
| Washrooms: | 2 |
| Heat Type: | Forced Air |
| Central Air Conditioning: | Central Air |
$
%
Years
This calculator is for demonstration purposes only. Always consult a professional
financial advisor before making personal financial decisions.
| Although the information displayed is believed to be accurate, no warranties or representations are made of any kind. |
| RE/MAX HALLMARK REALTY GROUP |
|
|

Ajay Chopra
Sales Representative
Dir:
647-533-6876
Bus:
6475336876
| Book Showing | Email a Friend |
Jump To:
At a Glance:
| Type: | Com - Condo Apartment |
| Area: | Ottawa |
| Municipality: | West Centre Town |
| Neighbourhood: | 4205 - West Centre Town |
| Style: | 1 Storey/Apt |
| Tax: | $4,233 |
| Maintenance Fee: | $839.75 |
| Beds: | 1 |
| Baths: | 2 |
| Fireplace: | N |
Locatin Map:
Payment Calculator:

