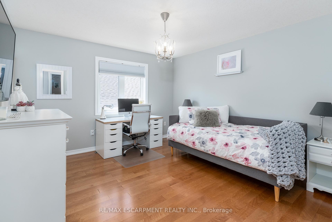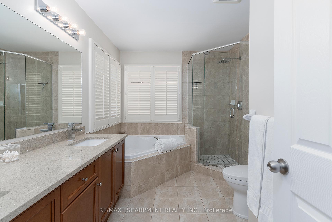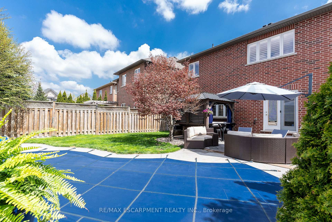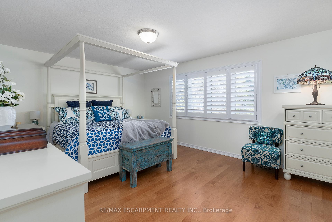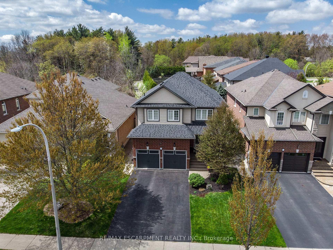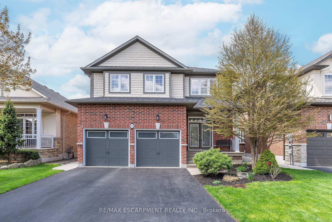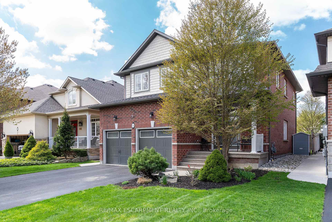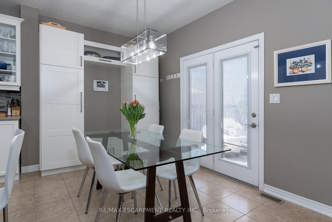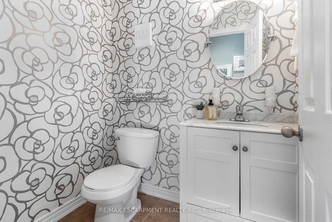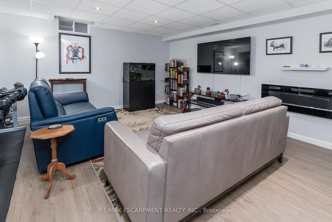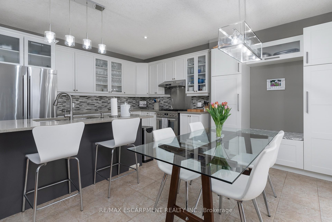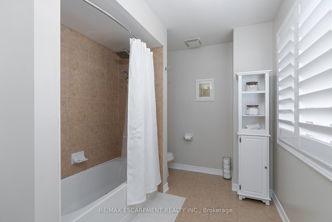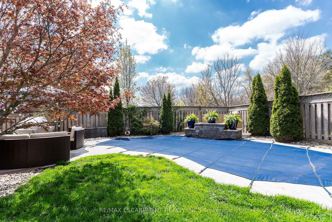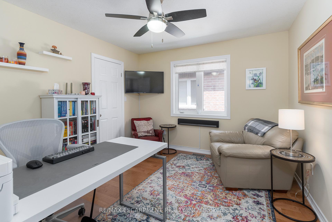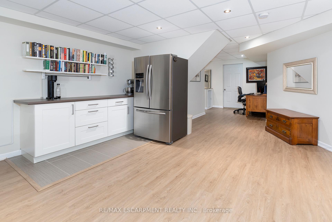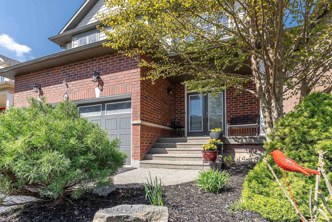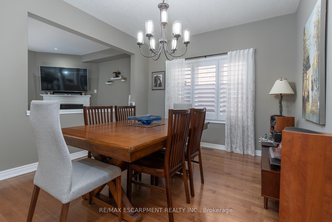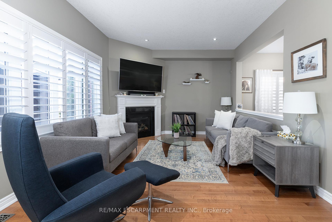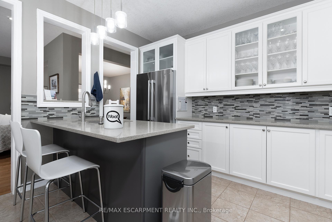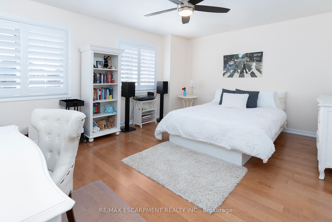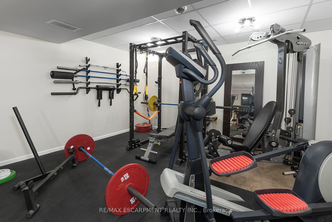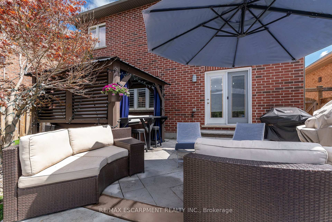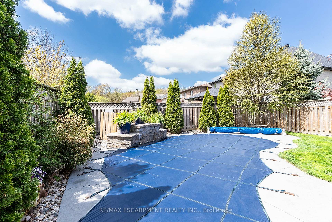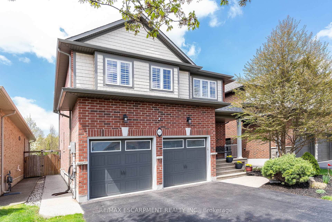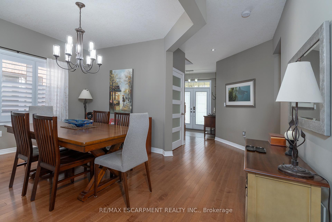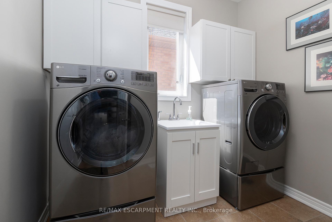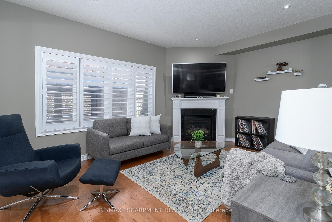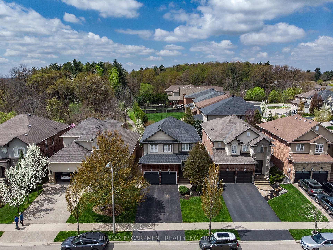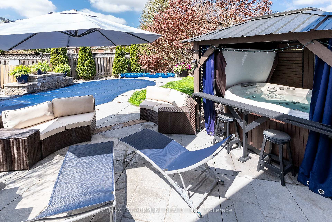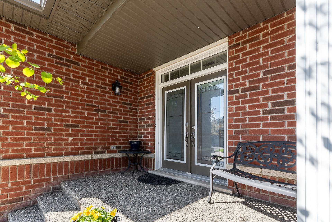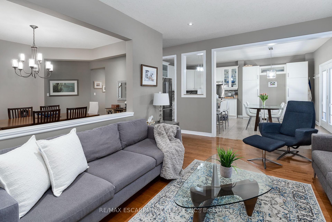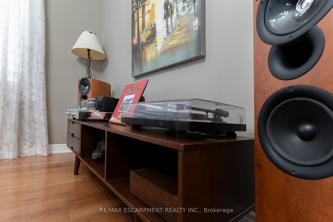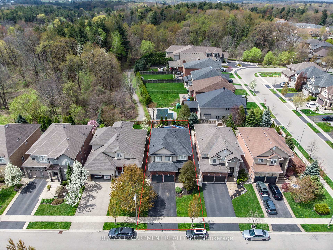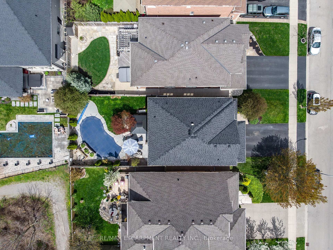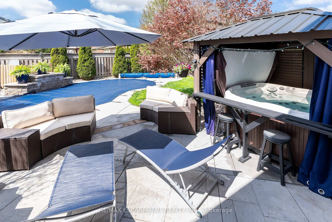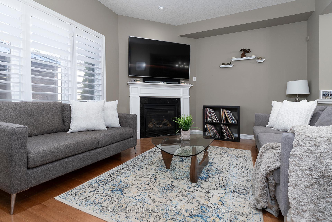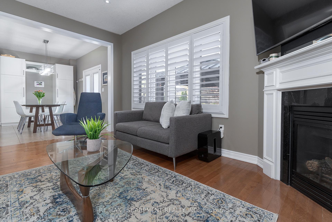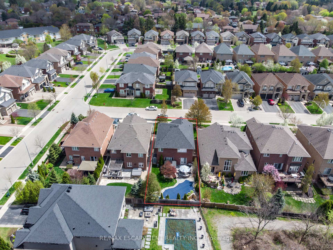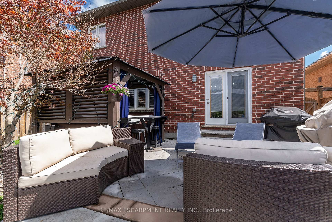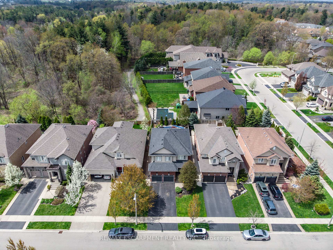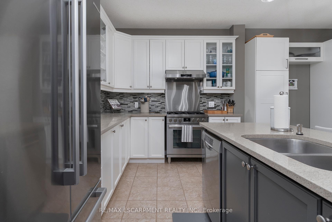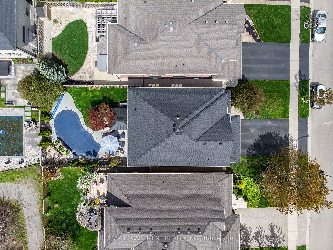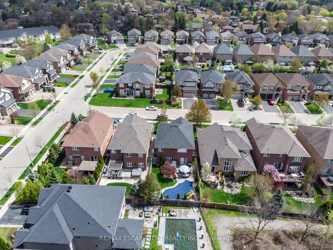$1,399,900
Available - For Sale
Listing ID: X12137076
537 VALRIDGE Driv , Hamilton, L9C 0A9, Hamilton
| NCREDIBLE STYLE AND DESIGN! Check out this immaculate 4 bed, 3 bath two stry home with double garage and backyard oasis in A+ family neighbourhood. This home offers an open concept design perfect for entertaining and offers amazing natural light. Upgraded kitchen with island for extra seating, 2 pantries; quartz countertops, perfect for the chef in any family. Living Rm with fireplace perfect for family games and movie nights. The main flr is complete with 2 pce powder rm and the convenience of main flr laundry. Upstairs offers 4 spacious beds, (master with 5 pce spa like ensuite) and an additional 4 pce bath. The lower level offers even more space with large rec rm and kitchenette area, large gym area, utility room with storage plus a cold room. Prepare to be WOWED by this backyard with large inground pool; hot tub, concrete patio area for entertaining, sunbathing seating, and a spacious lawn area. Great Ancaster location for premium schools, parks, recreation, hiking, shopping, excellent highways access. Roof done 2024 and still has warranty. |
| Price | $1,399,900 |
| Taxes: | $7315.00 |
| Occupancy: | Owner |
| Address: | 537 VALRIDGE Driv , Hamilton, L9C 0A9, Hamilton |
| Directions/Cross Streets: | Morwick to Valridge |
| Rooms: | 9 |
| Rooms +: | 5 |
| Bedrooms: | 4 |
| Bedrooms +: | 0 |
| Family Room: | F |
| Basement: | Full, Finished |
| Level/Floor | Room | Length(ft) | Width(ft) | Descriptions | |
| Room 1 | Main | Living Ro | 15.91 | 12 | |
| Room 2 | Main | Dining Ro | 12 | 10.99 | |
| Room 3 | Main | Kitchen | 17.25 | 12.92 | Eat-in Kitchen |
| Room 4 | Main | Bathroom | 2 Pc Bath | ||
| Room 5 | Main | Laundry | |||
| Room 6 | Second | Primary B | 16.92 | 12.07 | |
| Room 7 | Second | Bedroom | 11.68 | 12.4 | |
| Room 8 | Second | Bedroom | 12.66 | 15.32 | |
| Room 9 | Second | Bedroom | 16.92 | 12.76 | |
| Room 10 | Second | Bathroom | 4 Pc Bath | ||
| Room 11 | Second | Bathroom | 5 Pc Bath | ||
| Room 12 | Basement | Recreatio | 37.98 | 14.01 | |
| Room 13 | Basement | Exercise | 14.01 | 12.99 | |
| Room 14 | Basement | Cold Room | |||
| Room 15 | Basement | Furnace R |
| Washroom Type | No. of Pieces | Level |
| Washroom Type 1 | 2 | Main |
| Washroom Type 2 | 5 | Second |
| Washroom Type 3 | 4 | Second |
| Washroom Type 4 | 0 | |
| Washroom Type 5 | 0 |
| Total Area: | 0.00 |
| Approximatly Age: | 6-15 |
| Property Type: | Detached |
| Style: | 2-Storey |
| Exterior: | Brick, Vinyl Siding |
| Garage Type: | Attached |
| (Parking/)Drive: | Private Do |
| Drive Parking Spaces: | 2 |
| Park #1 | |
| Parking Type: | Private Do |
| Park #2 | |
| Parking Type: | Private Do |
| Pool: | Inground |
| Approximatly Age: | 6-15 |
| Approximatly Square Footage: | 2000-2500 |
| Property Features: | Fenced Yard, Level |
| CAC Included: | N |
| Water Included: | N |
| Cabel TV Included: | N |
| Common Elements Included: | N |
| Heat Included: | N |
| Parking Included: | N |
| Condo Tax Included: | N |
| Building Insurance Included: | N |
| Fireplace/Stove: | Y |
| Heat Type: | Forced Air |
| Central Air Conditioning: | Central Air |
| Central Vac: | N |
| Laundry Level: | Syste |
| Ensuite Laundry: | F |
| Sewers: | Sewer |
$
%
Years
This calculator is for demonstration purposes only. Always consult a professional
financial advisor before making personal financial decisions.
| Although the information displayed is believed to be accurate, no warranties or representations are made of any kind. |
| RE/MAX ESCARPMENT REALTY INC. |
|
|

Ajay Chopra
Sales Representative
Dir:
647-533-6876
Bus:
6475336876
| Book Showing | Email a Friend |
Jump To:
At a Glance:
| Type: | Freehold - Detached |
| Area: | Hamilton |
| Municipality: | Hamilton |
| Neighbourhood: | Parkview |
| Style: | 2-Storey |
| Approximate Age: | 6-15 |
| Tax: | $7,315 |
| Beds: | 4 |
| Baths: | 3 |
| Fireplace: | Y |
| Pool: | Inground |
Locatin Map:
Payment Calculator:

