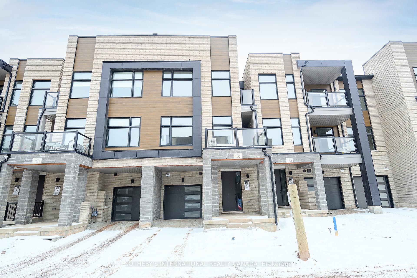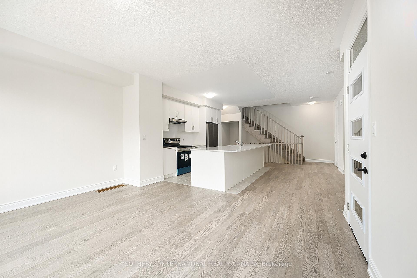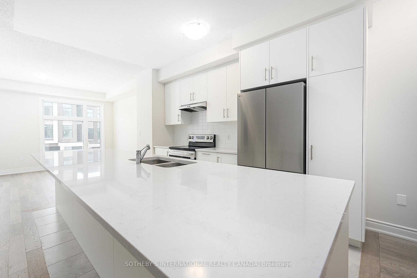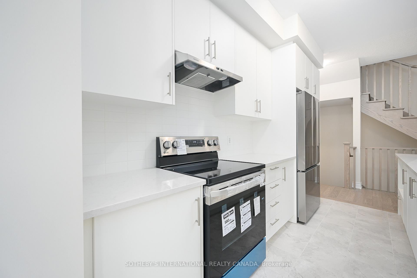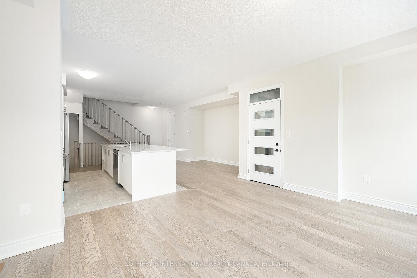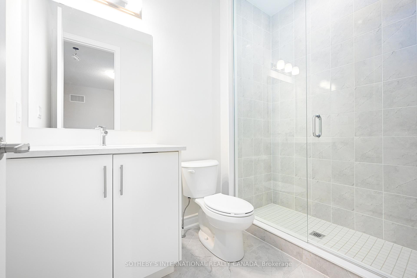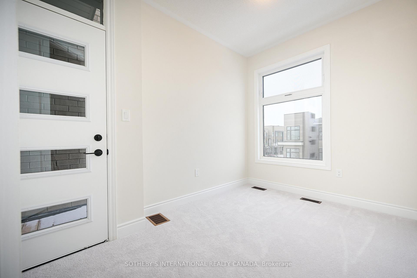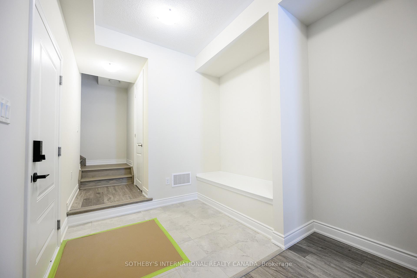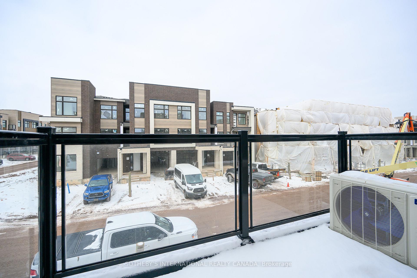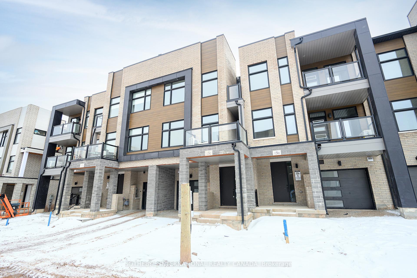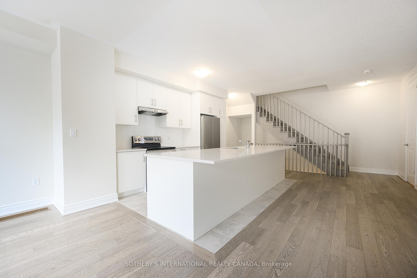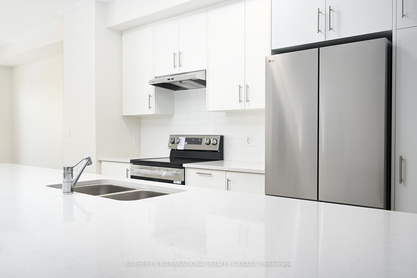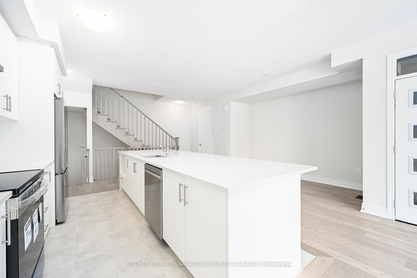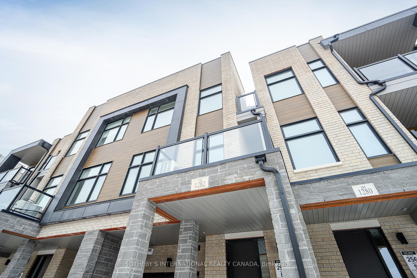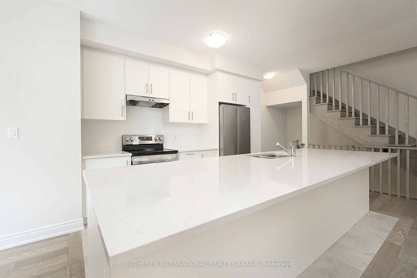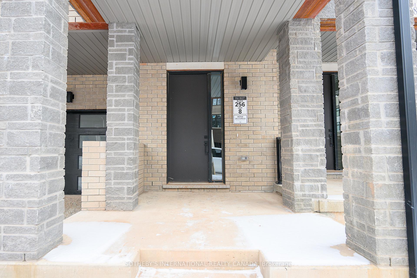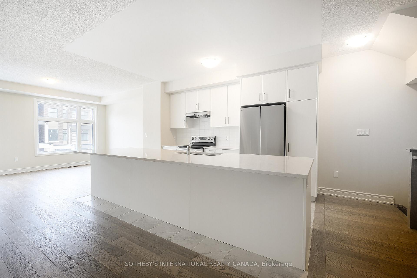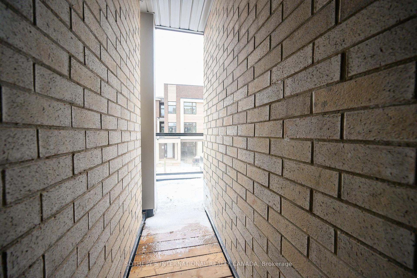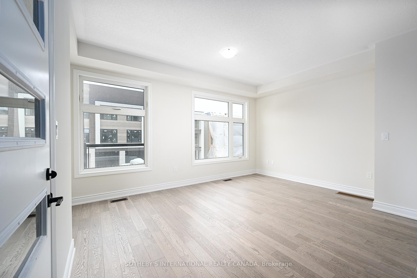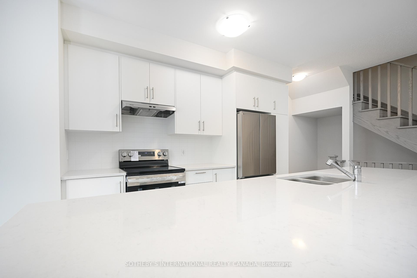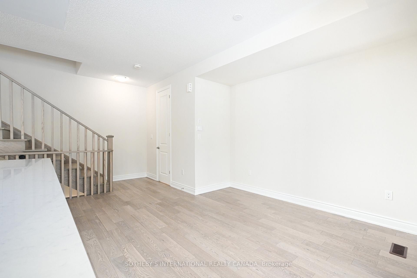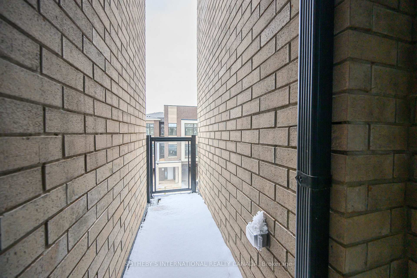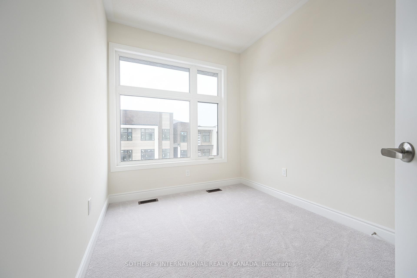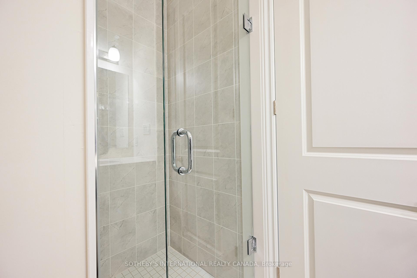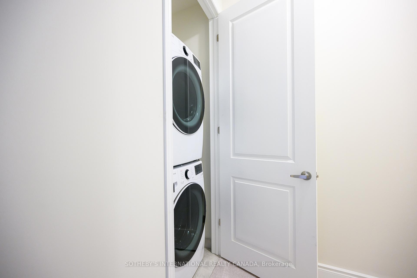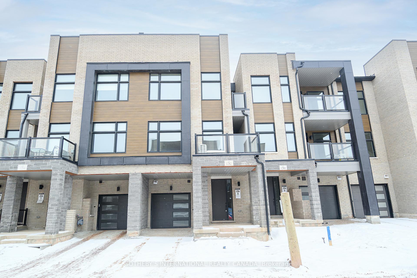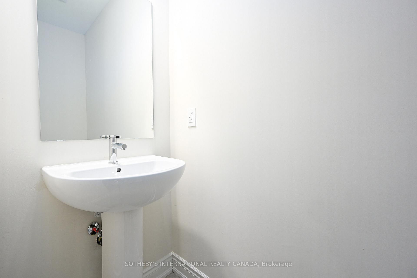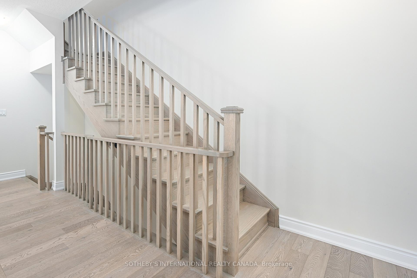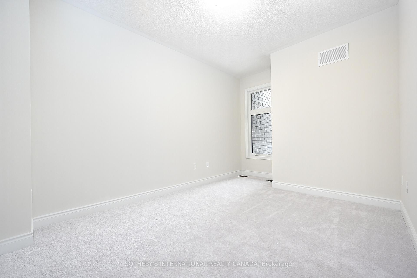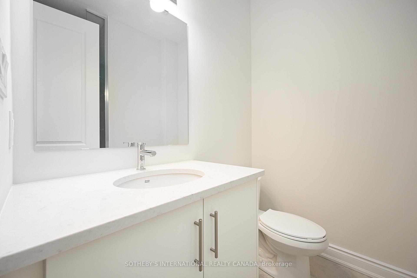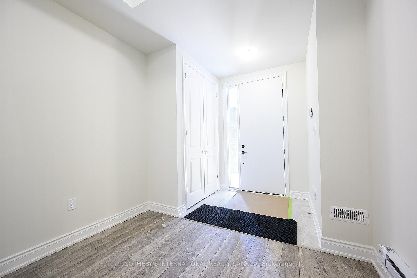$1,168,500
Available - For Sale
Listing ID: W12137035
1282 Dempster Lane , Oakville, L6H 7Y7, Halton
| Brand-New Freehold Townhouse Chic, Spacious & Packed with Upgrades! Step into effortless modern living with this stunning 3-storey freehold townhouse no maintenance fees! Designed for style and comfort, this home features 3 bright bedrooms, 3 stylish baths, and soaring ceilings. Thousands spent on upgrades, including seamless showers, a smart home keypad controller, and upgraded 96 doors throughout. The open-concept kitchen is a dream, featuring a massive 12-foot island, sleek finishes, and stainless steel appliances perfect for hosting or everyday life. Plus, enjoy two additional walk-outs for extra light and space! Need a home office? The main-floor study is ready to go. A spacious foyer keeps things organized, while the primary suite impresses with a walk-in closet and private 3-piece en-suite. With 2-car parking (garage + driveway) and inside access, convenience is built right in. Located in the vibrant Joshua Creek Montage community, you're just minutes from highways, top schools, and everything you need! **EXTRAS** Thousands invested in upgrades, including sleek frameless glass shower doors, a smart home keypad controller, and upgraded 96 doors throughout for a grander feel. The bright, airy design is enhanced by trendy light-colored hardwood floors. |
| Price | $1,168,500 |
| Taxes: | $0.00 |
| Occupancy: | Vacant |
| Address: | 1282 Dempster Lane , Oakville, L6H 7Y7, Halton |
| Directions/Cross Streets: | Dundas/Ninth Line |
| Rooms: | 8 |
| Bedrooms: | 3 |
| Bedrooms +: | 0 |
| Family Room: | F |
| Basement: | None |
| Level/Floor | Room | Length(ft) | Width(ft) | Descriptions | |
| Room 1 | Ground | Study | 17.97 | 16.89 | |
| Room 2 | Ground | Foyer | Access To Garage, Ceramic Floor | ||
| Room 3 | Second | Kitchen | 11.97 | 9.77 | Open Concept, Centre Island, Ceramic Floor |
| Room 4 | Second | Dining Ro | 11.97 | 10.99 | Hardwood Floor, Open Concept |
| Room 5 | Second | Great Roo | 12.99 | 14.99 | Open Concept, Hardwood Floor, W/O To Balcony |
| Room 6 | Third | Bedroom | 11.97 | 9.81 | 3 Pc Ensuite, Walk-In Closet(s), Broadloom |
| Room 7 | Third | Bedroom 2 | 11.97 | 7.38 | W/O To Balcony, Closet, Broadloom |
| Room 8 | Third | Bedroom 3 | 9.18 | 6.99 | Closet, Broadloom |
| Washroom Type | No. of Pieces | Level |
| Washroom Type 1 | 2 | Second |
| Washroom Type 2 | 3 | Third |
| Washroom Type 3 | 0 | |
| Washroom Type 4 | 0 | |
| Washroom Type 5 | 0 |
| Total Area: | 0.00 |
| Property Type: | Att/Row/Townhouse |
| Style: | 3-Storey |
| Exterior: | Stucco (Plaster), Brick |
| Garage Type: | Built-In |
| (Parking/)Drive: | Private |
| Drive Parking Spaces: | 1 |
| Park #1 | |
| Parking Type: | Private |
| Park #2 | |
| Parking Type: | Private |
| Pool: | None |
| Approximatly Square Footage: | 1100-1500 |
| CAC Included: | N |
| Water Included: | N |
| Cabel TV Included: | N |
| Common Elements Included: | N |
| Heat Included: | N |
| Parking Included: | N |
| Condo Tax Included: | N |
| Building Insurance Included: | N |
| Fireplace/Stove: | N |
| Heat Type: | Forced Air |
| Central Air Conditioning: | Central Air |
| Central Vac: | N |
| Laundry Level: | Syste |
| Ensuite Laundry: | F |
| Sewers: | Sewer |
$
%
Years
This calculator is for demonstration purposes only. Always consult a professional
financial advisor before making personal financial decisions.
| Although the information displayed is believed to be accurate, no warranties or representations are made of any kind. |
| SOTHEBY'S INTERNATIONAL REALTY CANADA |
|
|

Ajay Chopra
Sales Representative
Dir:
647-533-6876
Bus:
6475336876
| Book Showing | Email a Friend |
Jump To:
At a Glance:
| Type: | Freehold - Att/Row/Townhouse |
| Area: | Halton |
| Municipality: | Oakville |
| Neighbourhood: | 1010 - JM Joshua Meadows |
| Style: | 3-Storey |
| Beds: | 3 |
| Baths: | 3 |
| Fireplace: | N |
| Pool: | None |
Locatin Map:
Payment Calculator:

