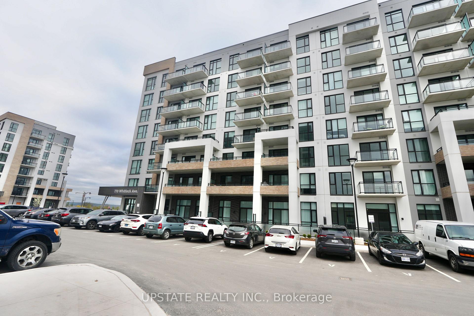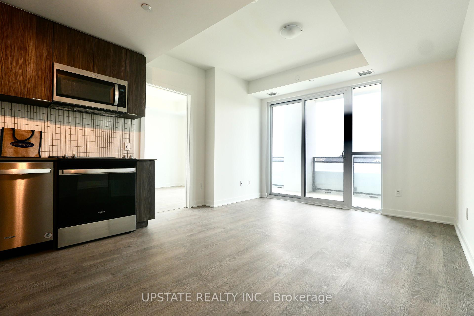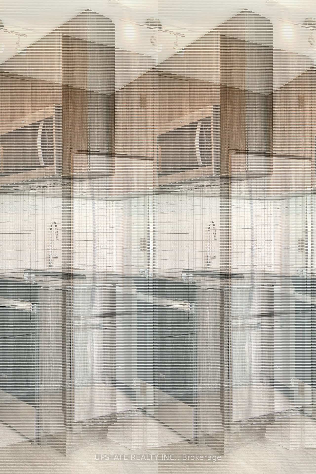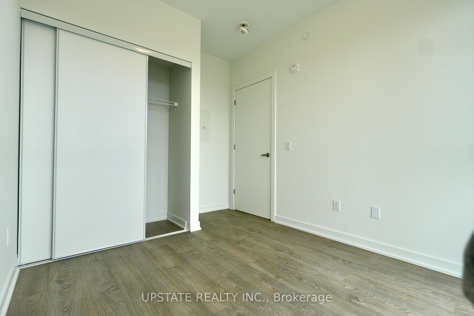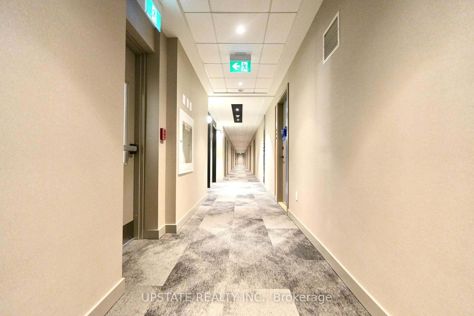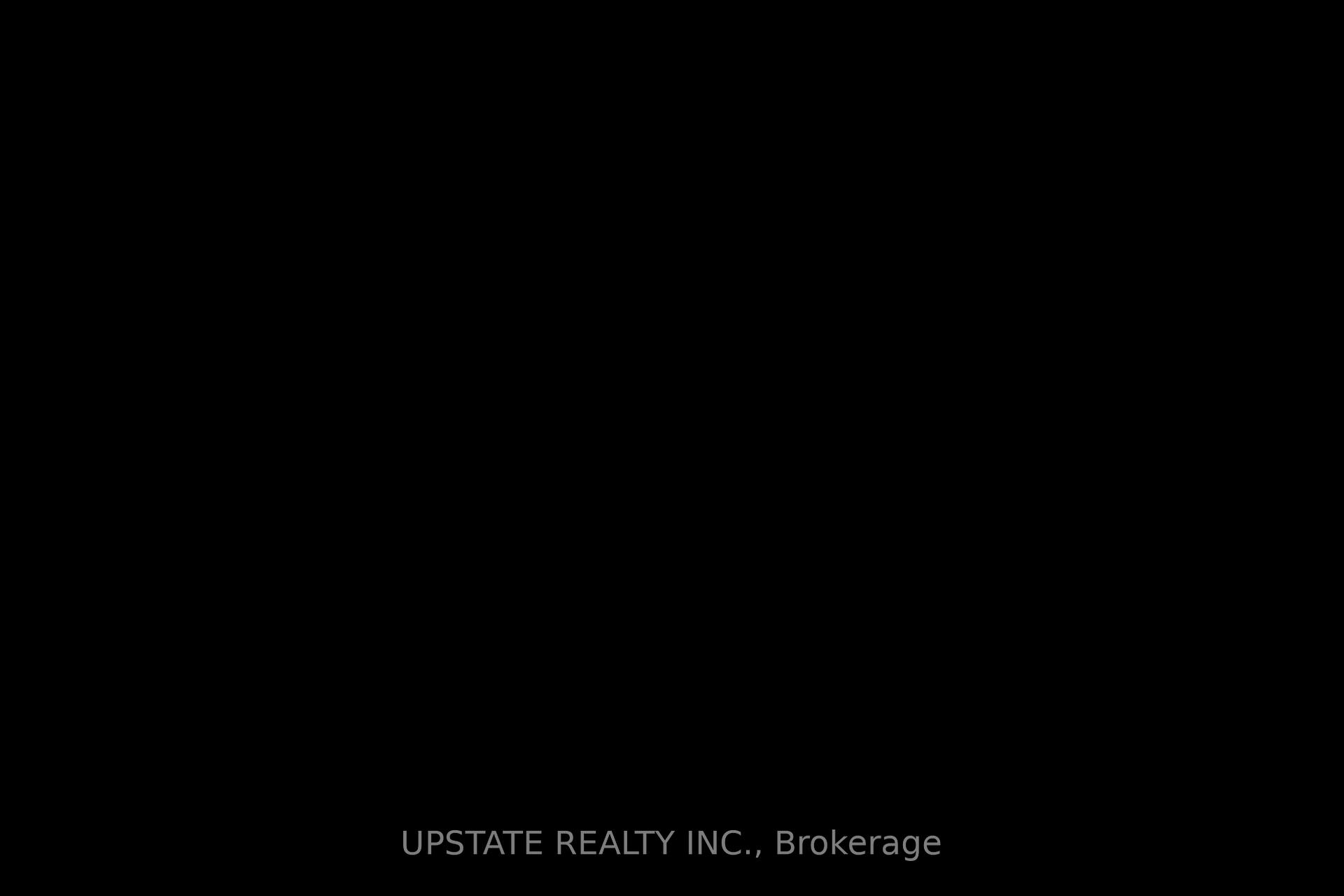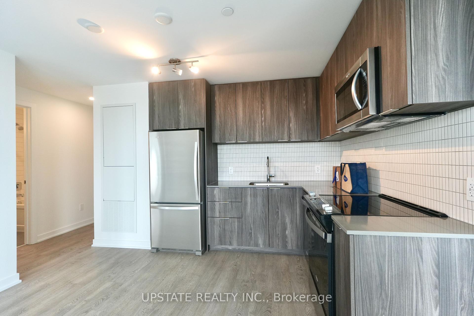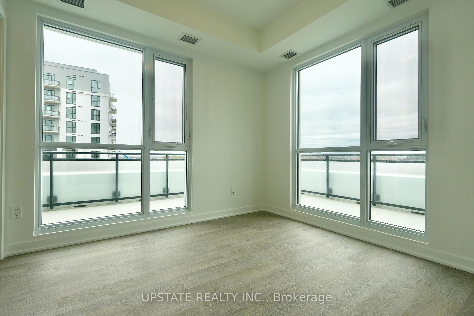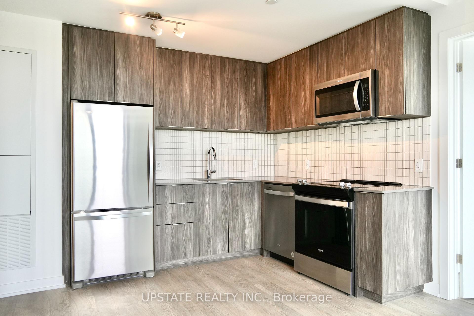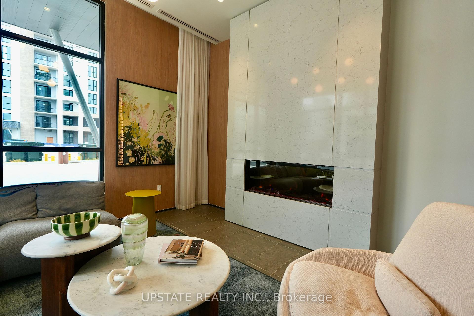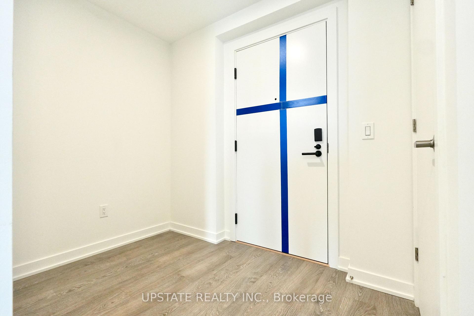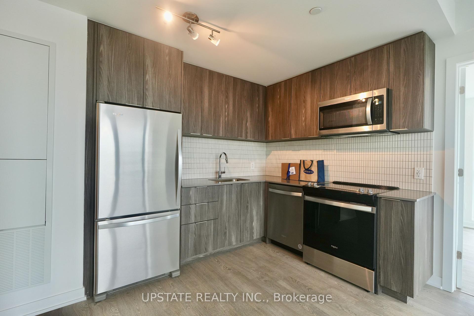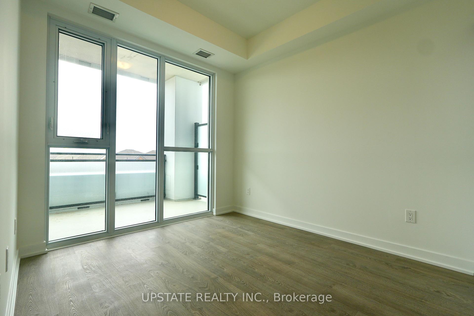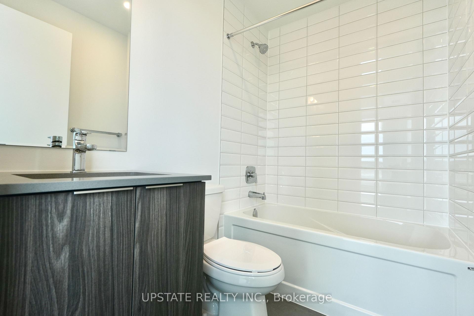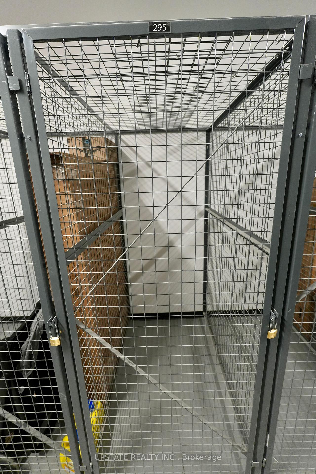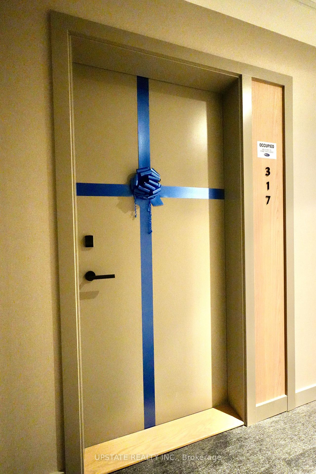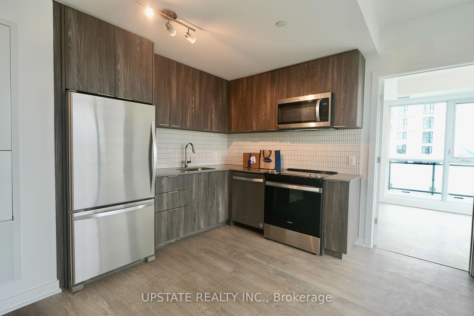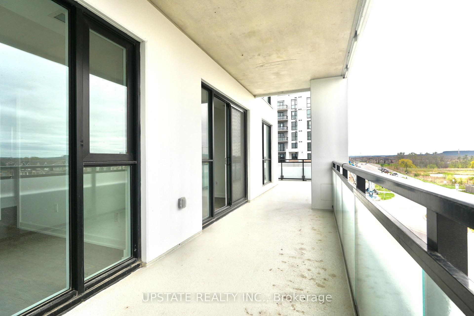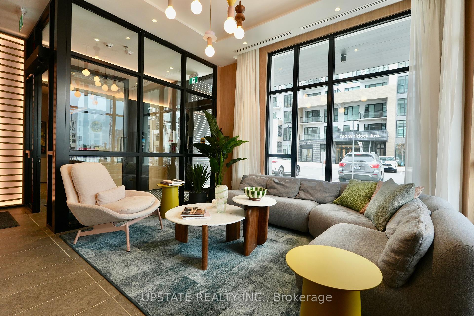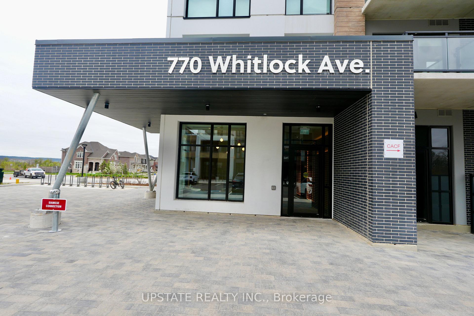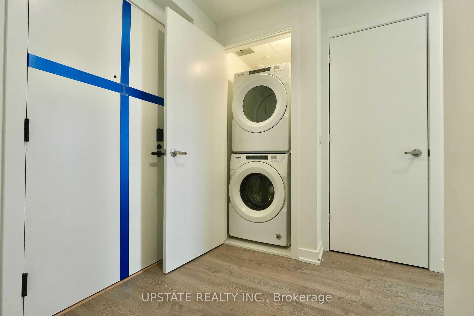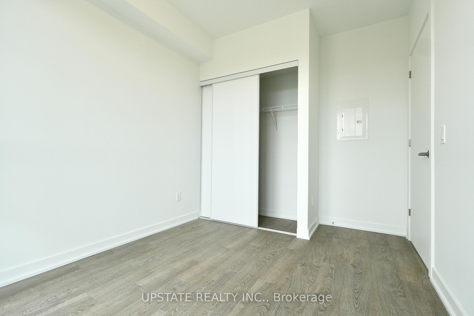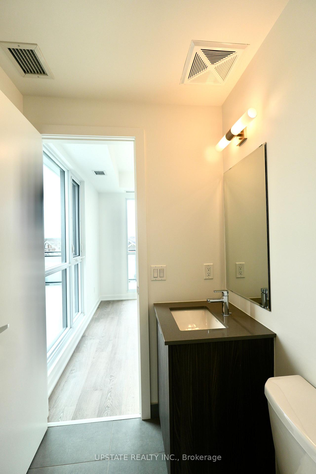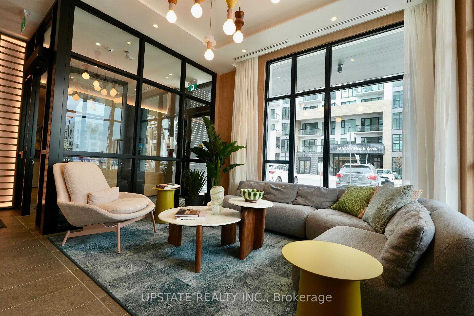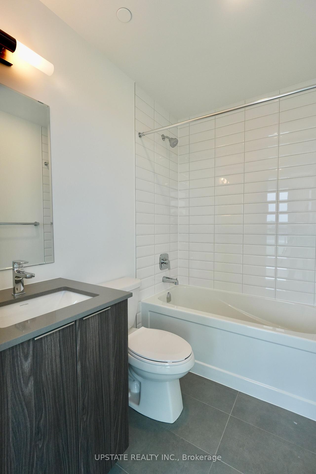$2,750
Available - For Rent
Listing ID: W12136958
770 whitlock Aven , Milton, L9E 2B2, Halton
| Welcome to this stunning, brand-new, never-lived-in 2+1 bedroom and 2-washroom condo unit now available for lease in Milton's highly desirable Mile & Creek Condominiums, including two parking spots! This exceptional Mattamy-built residence offers modern luxury living, including pot lighting and a built-in media/entertainment outlet. The spacious, bright, and carpet-free layout features soaring 9-foot ceilings, an open-concept design, and a huge northwest-facing balcony with breathtaking, unobstructed views of the escarpment and protected greenbelt - a rare and tranquil feature you'll love coming home to. The gourmet kitchen is equipped with stainless steel appliances and sleek cabinetry, while the primary bedroom boasts a large walk-in closet and spa-like ensuite with a glass shower. The second bedroom includes a closet and direct balcony access. Residents enjoy exclusive access to outstanding amenities, including 24/7 concierge, a state-of-the-art fitness center with a yoga studio, a rooftop terrace with BBQs and a fireside lounge, a media room, a co-working space, and even a pet spa. With its pristine, never-lived-in condition, premium upgrades, and unbeatable location, this is a rare opportunity to lease one of Milton's finest condo residences. Beyond your stunning new home, the neighborhood offers exceptional convenience with several beautiful parks just steps away, perfect for outdoor activities and relaxation. Commuters will appreciate quick access to major highways and the nearby Milton GO Station, making travel throughout the GTA effortless. Families will benefit from proximity to top-rated schools in the area. Don't miss out - schedule your viewing today before it's gone! |
| Price | $2,750 |
| Taxes: | $0.00 |
| Occupancy: | Vacant |
| Address: | 770 whitlock Aven , Milton, L9E 2B2, Halton |
| Postal Code: | L9E 2B2 |
| Province/State: | Halton |
| Directions/Cross Streets: | Hwy 25 and Whitlock |
| Level/Floor | Room | Length(ft) | Width(ft) | Descriptions | |
| Room 1 | Main | Living Ro | 10.5 | 11.28 | Laminate, Combined w/Dining, Window |
| Room 2 | Main | Primary B | 10.99 | 9.09 | Laminate, Walk-In Closet(s), 3 Pc Ensuite |
| Room 3 | Main | Bedroom 2 | 9.38 | 8.1 | Laminate, Closet, Balcony |
| Room 4 | Main | Kitchen | 7.28 | 12.07 | Laminate, Combined w/Living, Stainless Steel Appl |
| Room 5 | Main | Den | 5.08 | 5.87 | Laminate, Closet |
| Washroom Type | No. of Pieces | Level |
| Washroom Type 1 | 4 | Main |
| Washroom Type 2 | 4 | Main |
| Washroom Type 3 | 0 | |
| Washroom Type 4 | 0 | |
| Washroom Type 5 | 0 |
| Total Area: | 0.00 |
| Approximatly Age: | New |
| Sprinklers: | None |
| Washrooms: | 2 |
| Heat Type: | Forced Air |
| Central Air Conditioning: | Central Air |
| Although the information displayed is believed to be accurate, no warranties or representations are made of any kind. |
| UPSTATE REALTY INC. |
|
|

Ajay Chopra
Sales Representative
Dir:
647-533-6876
Bus:
6475336876
| Book Showing | Email a Friend |
Jump To:
At a Glance:
| Type: | Com - Condo Apartment |
| Area: | Halton |
| Municipality: | Milton |
| Neighbourhood: | 1026 - CB Cobban |
| Style: | Apartment |
| Approximate Age: | New |
| Beds: | 2+1 |
| Baths: | 2 |
| Fireplace: | N |
Locatin Map:

