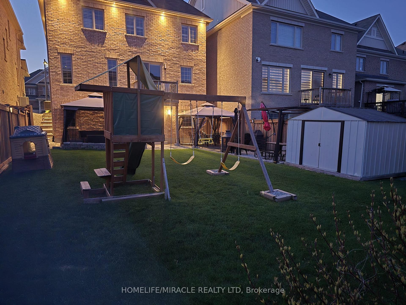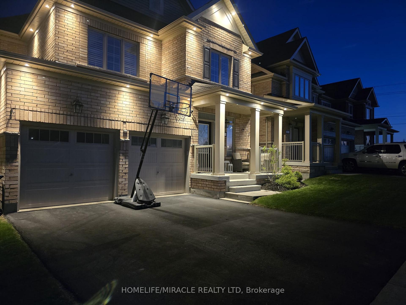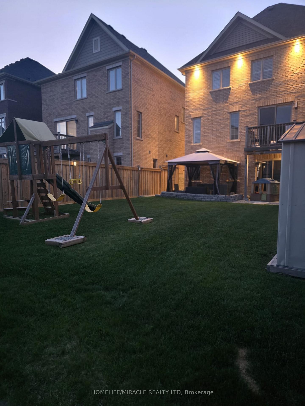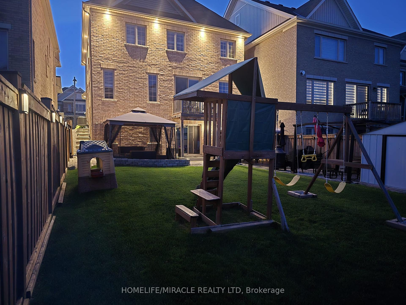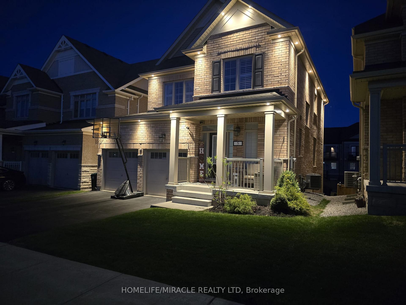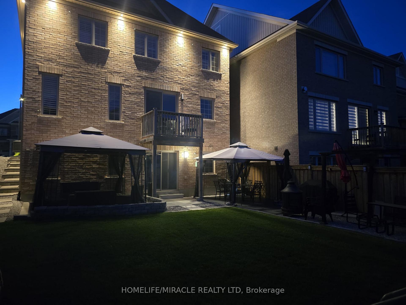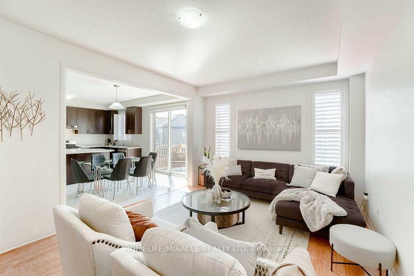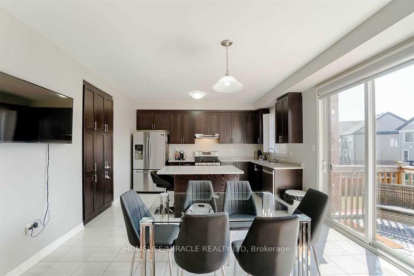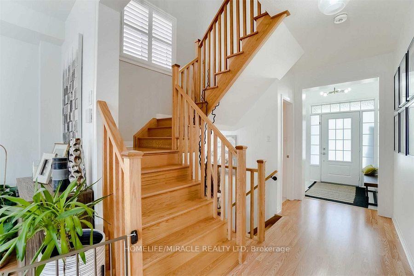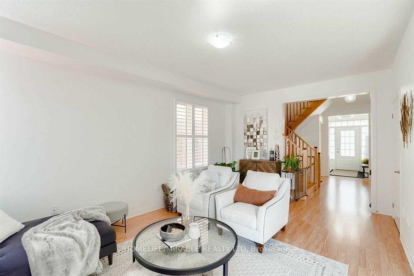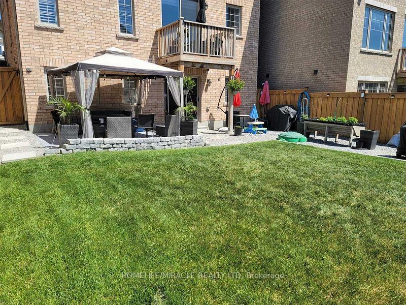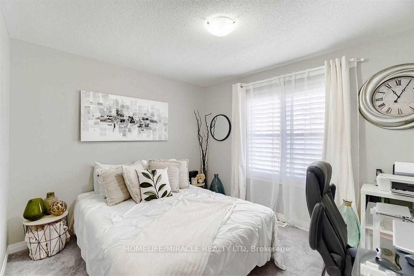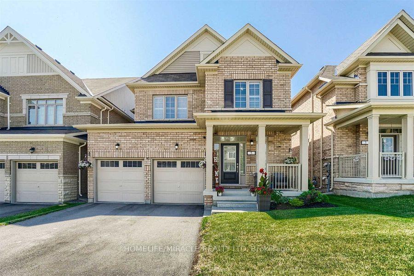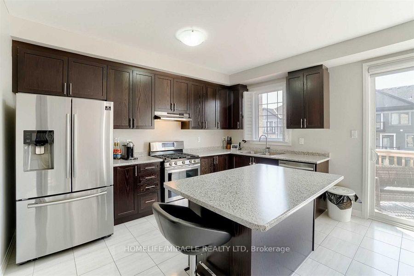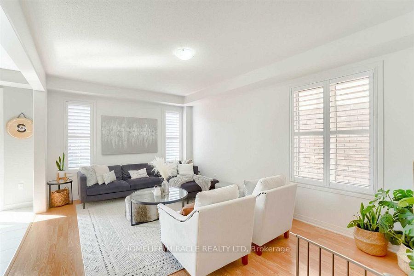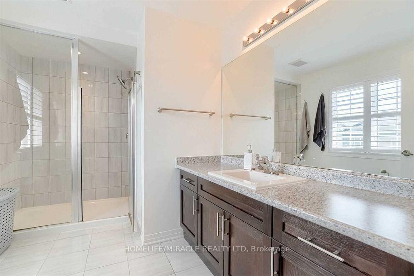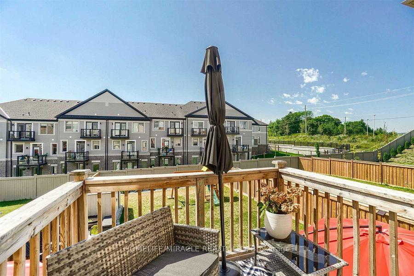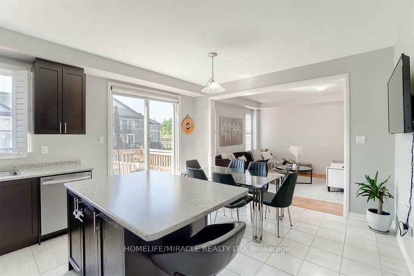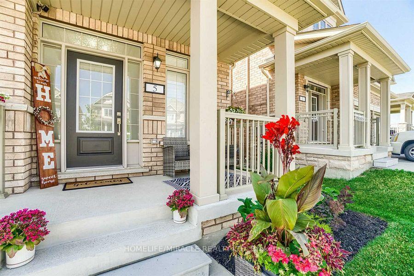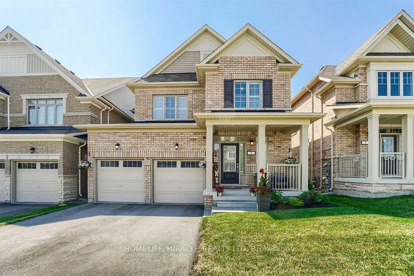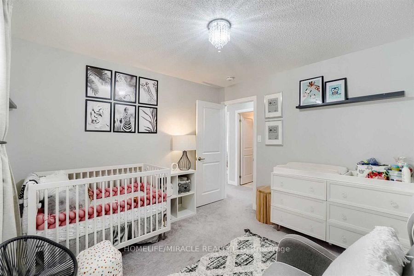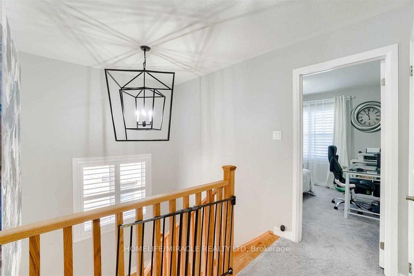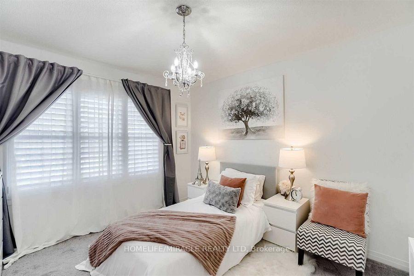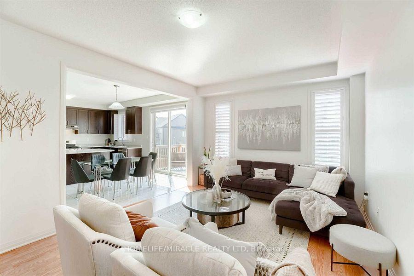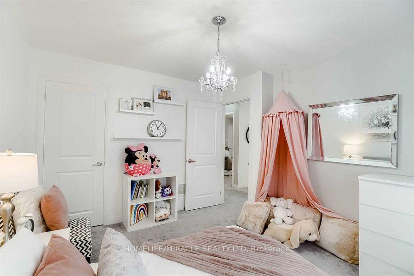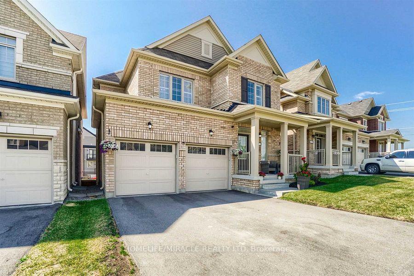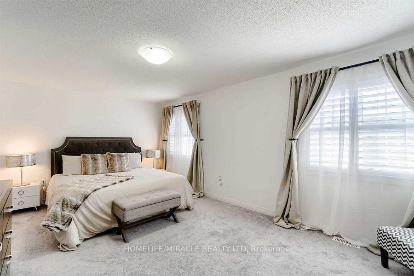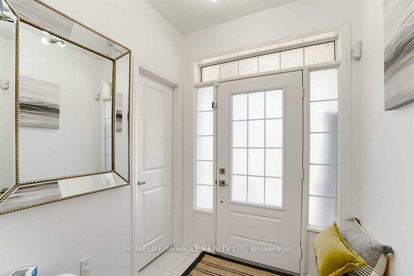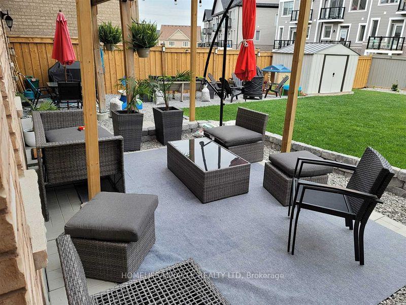$1,099,900
Available - For Sale
Listing ID: N12137049
5 Pridham Plac , New Tecumseth, L0G 1W0, Simcoe
| Nestled in the charming city of Tottingham, this stunning all-brick home offers a perfect blend of elegance and comfort. Boasting a Walk out Basement, four spacious bedrooms and three modern washrooms, this beauty is designed to accommodate families of all sizes. With exterior and interior potlights, a new water softener, stainless steel appliances, shutters throughout, an over-sized mud room and 2 Garage Door Openers; The timeless brick exterior exudes classic appeal while the interior features an open floor plan that invites natural light throughout makes all your dreams come true... Whether you're entertaining guests in the expansive living area, Dream backyard or enjoying quiet family time in the cozy dining space, this home provides the ideal backdrop for making cherished memories. Don't miss the opportunity to own this beautiful home in a desirable neighborhood! |
| Price | $1,099,900 |
| Taxes: | $4970.48 |
| Occupancy: | Owner |
| Address: | 5 Pridham Plac , New Tecumseth, L0G 1W0, Simcoe |
| Acreage: | < .50 |
| Directions/Cross Streets: | Tottenham and Pridham |
| Rooms: | 8 |
| Bedrooms: | 4 |
| Bedrooms +: | 0 |
| Family Room: | F |
| Basement: | Unfinished, Walk-Out |
| Level/Floor | Room | Length(ft) | Width(ft) | Descriptions | |
| Room 1 | Main | Living Ro | 11.97 | 18.99 | Hardwood Floor, Open Concept |
| Room 2 | Main | Breakfast | 9.97 | 13.58 | Eat-in Kitchen, Ceramic Floor, W/O To Deck |
| Room 3 | Main | Kitchen | 7.97 | 13.58 | Modern Kitchen, Centre Island, Stainless Steel Appl |
| Room 4 | Main | Primary B | 18.99 | 12.5 | Broadloom, Walk-In Closet(s), 3 Pc Ensuite |
| Room 5 | Second | Bedroom 2 | 11.58 | 10.99 | Broadloom, Closet |
| Room 6 | Second | Bedroom 3 | 11.58 | 11.97 | Broadloom, Closet |
| Room 7 | Second | Bedroom 4 | 11.78 | 9.97 | Broadloom, Closet |
| Room 8 | Main | Laundry | Access To Garage, Ceramic Floor |
| Washroom Type | No. of Pieces | Level |
| Washroom Type 1 | 3 | Second |
| Washroom Type 2 | 2 | Main |
| Washroom Type 3 | 0 | |
| Washroom Type 4 | 0 | |
| Washroom Type 5 | 0 |
| Total Area: | 0.00 |
| Approximatly Age: | 6-15 |
| Property Type: | Detached |
| Style: | 2-Storey |
| Exterior: | Brick |
| Garage Type: | Attached |
| (Parking/)Drive: | Private Do |
| Drive Parking Spaces: | 4 |
| Park #1 | |
| Parking Type: | Private Do |
| Park #2 | |
| Parking Type: | Private Do |
| Pool: | None |
| Other Structures: | Garden Shed |
| Approximatly Age: | 6-15 |
| Approximatly Square Footage: | 2000-2500 |
| Property Features: | Rec./Commun., School |
| CAC Included: | N |
| Water Included: | N |
| Cabel TV Included: | N |
| Common Elements Included: | N |
| Heat Included: | N |
| Parking Included: | N |
| Condo Tax Included: | N |
| Building Insurance Included: | N |
| Fireplace/Stove: | N |
| Heat Type: | Forced Air |
| Central Air Conditioning: | Central Air |
| Central Vac: | N |
| Laundry Level: | Syste |
| Ensuite Laundry: | F |
| Elevator Lift: | False |
| Sewers: | Sewer |
| Utilities-Cable: | A |
| Utilities-Hydro: | A |
$
%
Years
This calculator is for demonstration purposes only. Always consult a professional
financial advisor before making personal financial decisions.
| Although the information displayed is believed to be accurate, no warranties or representations are made of any kind. |
| HOMELIFE/MIRACLE REALTY LTD |
|
|

Ajay Chopra
Sales Representative
Dir:
647-533-6876
Bus:
6475336876
| Book Showing | Email a Friend |
Jump To:
At a Glance:
| Type: | Freehold - Detached |
| Area: | Simcoe |
| Municipality: | New Tecumseth |
| Neighbourhood: | Tottenham |
| Style: | 2-Storey |
| Approximate Age: | 6-15 |
| Tax: | $4,970.48 |
| Beds: | 4 |
| Baths: | 3 |
| Fireplace: | N |
| Pool: | None |
Locatin Map:
Payment Calculator:

