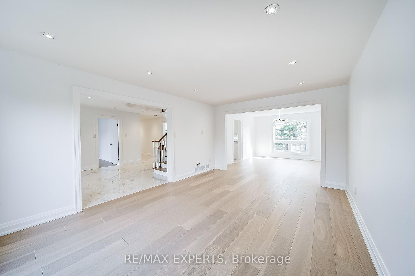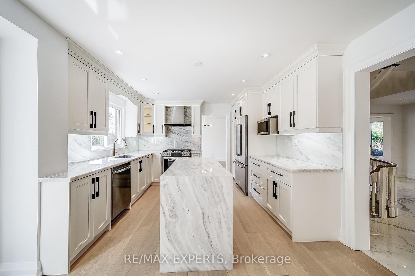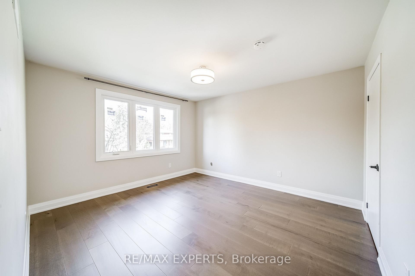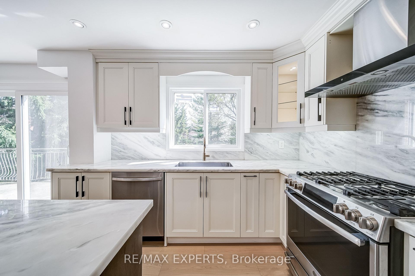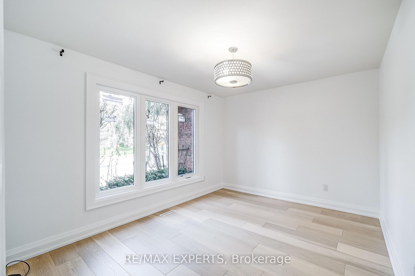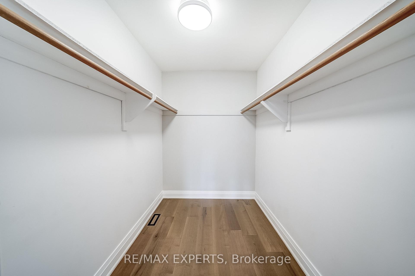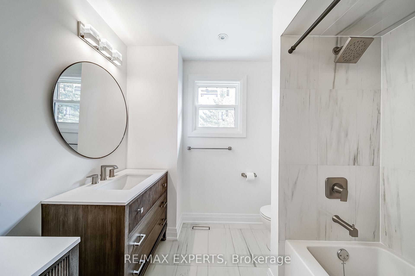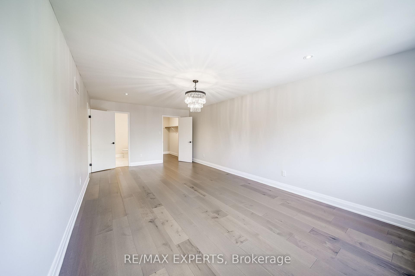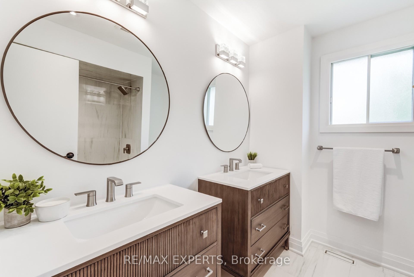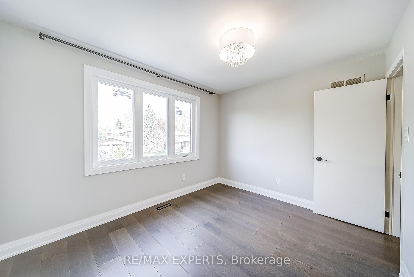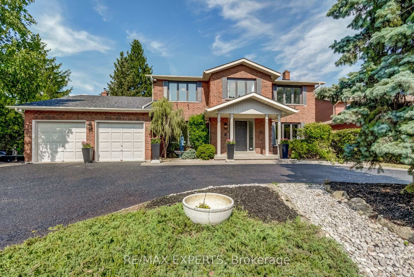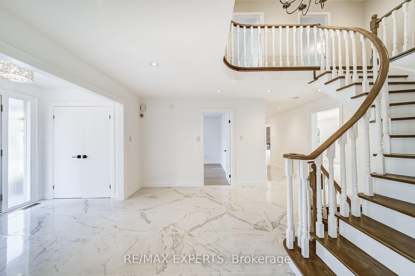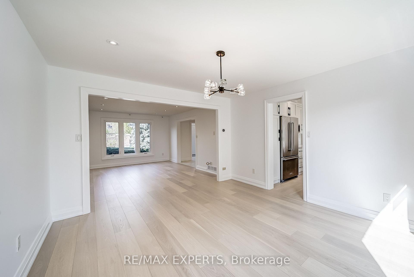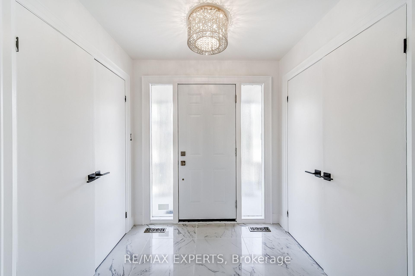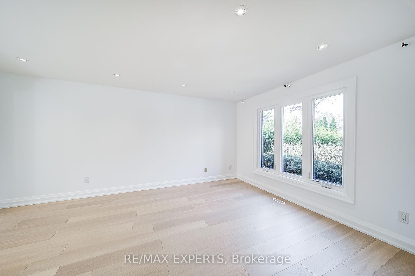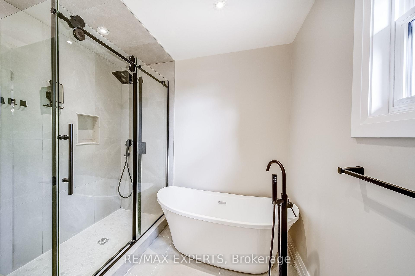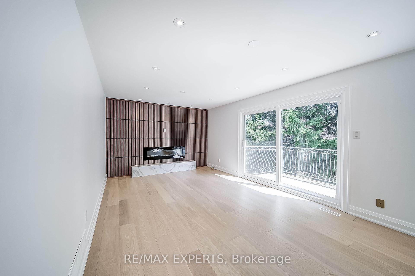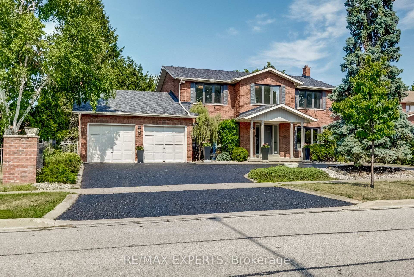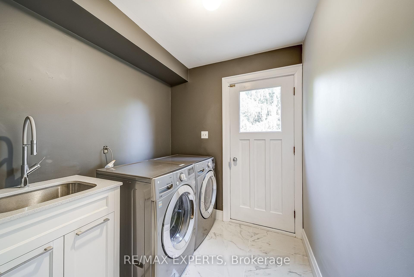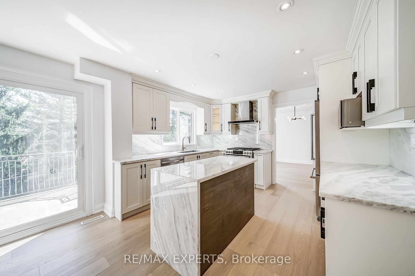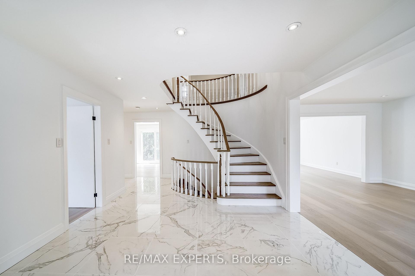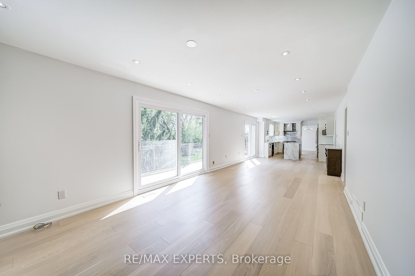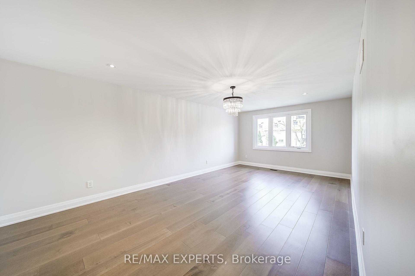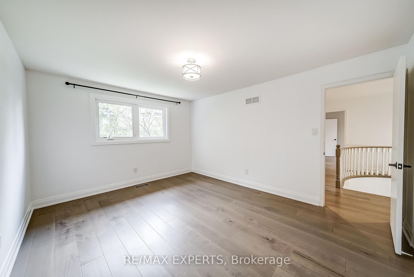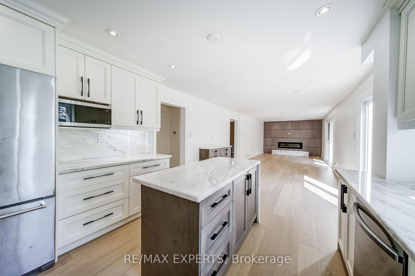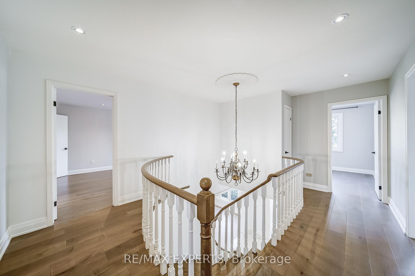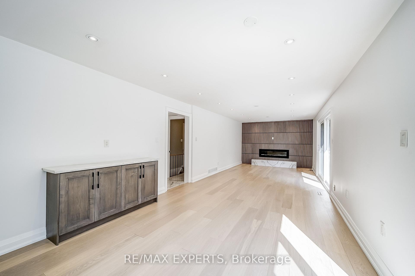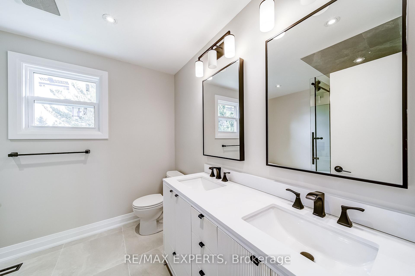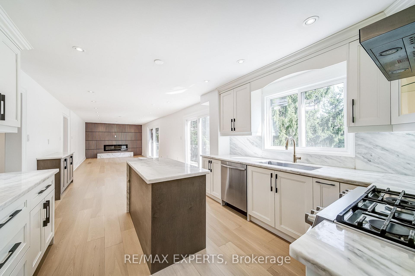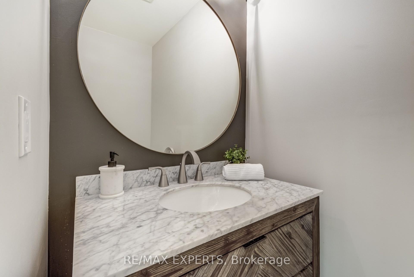$2,299,000
Available - For Sale
Listing ID: N12137048
85 Villa Park Driv , Vaughan, L4L 3G5, York
| Renovated and fully finished luxury home on large quarter-acre lot with mature trees. This home boasts approximately 4800 square feet of finished space. The rooms are spacious and are brightened with new windows (2025) . Finished basement (2025) with second kitchen, laundry, bathroom and side entrance offers more family space or can easily accommodate separate nanny or in-law suite. Brand new hardwood (2025) and other high-end finishes were styled with timeless taste. Impressive curb appeal with circular driveway. Main floor office accommodates working from home with ease. Situated in prestigious & quiet neighbourhood, with two separate yards backing into a nature reserve for private tranquility. Prime location situated close to Hwy. 407, 400, TTC subway, downtown Vaughan, public transit, Colossus, entertainment & shops. |
| Price | $2,299,000 |
| Taxes: | $7237.98 |
| Occupancy: | Vacant |
| Address: | 85 Villa Park Driv , Vaughan, L4L 3G5, York |
| Directions/Cross Streets: | Pine Valley & Highway 7 |
| Rooms: | 12 |
| Rooms +: | 8 |
| Bedrooms: | 4 |
| Bedrooms +: | 2 |
| Family Room: | T |
| Basement: | Finished wit, Full |
| Level/Floor | Room | Length(ft) | Width(ft) | Descriptions | |
| Room 1 | Main | Family Ro | 19.68 | 11.78 | Hardwood Floor, Fireplace, W/O To Patio |
| Room 2 | Main | Living Ro | 17.06 | 12.14 | Hardwood Floor |
| Room 3 | Main | Dining Ro | 13.87 | 12.14 | Hardwood Floor, W/O To Patio |
| Room 4 | Main | Breakfast | 13.12 | 11.94 | Hardwood Floor |
| Room 5 | Main | Kitchen | 10.82 | 11.81 | Hardwood Floor |
| Room 6 | Main | Office | 10.76 | 11.02 | Hardwood Floor |
| Room 7 | Second | Primary B | 22.47 | 12.37 | Walk-In Closet(s) |
| Room 8 | Second | Bedroom 2 | 14.76 | 11.91 | Hardwood Floor |
| Room 9 | Second | Bedroom 3 | 13.51 | 11.91 | Hardwood Floor |
| Room 10 | Second | Bedroom 4 | 11.87 | 9.61 | Hardwood Floor |
| Room 11 | Basement | Bedroom 5 | 11.41 | 18.4 | |
| Room 12 | Basement | Bedroom | |||
| Room 13 | Basement | Living Ro | |||
| Room 14 | Basement | Kitchen | |||
| Room 15 | Basement | Recreatio |
| Washroom Type | No. of Pieces | Level |
| Washroom Type 1 | 4 | Second |
| Washroom Type 2 | 3 | Basement |
| Washroom Type 3 | 2 | Ground |
| Washroom Type 4 | 0 | |
| Washroom Type 5 | 0 |
| Total Area: | 0.00 |
| Property Type: | Detached |
| Style: | 2-Storey |
| Exterior: | Brick |
| Garage Type: | Attached |
| (Parking/)Drive: | Circular D |
| Drive Parking Spaces: | 6 |
| Park #1 | |
| Parking Type: | Circular D |
| Park #2 | |
| Parking Type: | Circular D |
| Pool: | None |
| Approximatly Square Footage: | 3000-3500 |
| CAC Included: | N |
| Water Included: | N |
| Cabel TV Included: | N |
| Common Elements Included: | N |
| Heat Included: | N |
| Parking Included: | N |
| Condo Tax Included: | N |
| Building Insurance Included: | N |
| Fireplace/Stove: | Y |
| Heat Type: | Forced Air |
| Central Air Conditioning: | Central Air |
| Central Vac: | Y |
| Laundry Level: | Syste |
| Ensuite Laundry: | F |
| Sewers: | Sewer |
$
%
Years
This calculator is for demonstration purposes only. Always consult a professional
financial advisor before making personal financial decisions.
| Although the information displayed is believed to be accurate, no warranties or representations are made of any kind. |
| RE/MAX EXPERTS |
|
|

Ajay Chopra
Sales Representative
Dir:
647-533-6876
Bus:
6475336876
| Book Showing | Email a Friend |
Jump To:
At a Glance:
| Type: | Freehold - Detached |
| Area: | York |
| Municipality: | Vaughan |
| Neighbourhood: | East Woodbridge |
| Style: | 2-Storey |
| Tax: | $7,237.98 |
| Beds: | 4+2 |
| Baths: | 5 |
| Fireplace: | Y |
| Pool: | None |
Locatin Map:
Payment Calculator:

