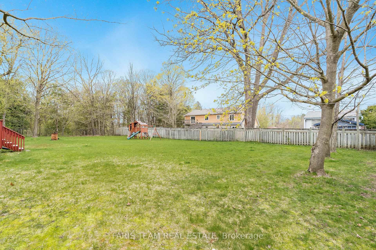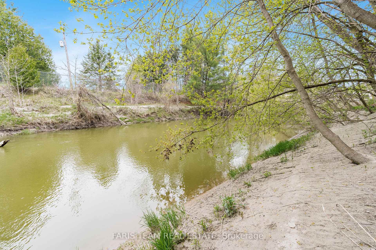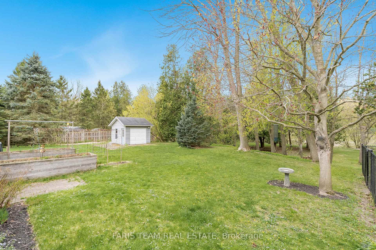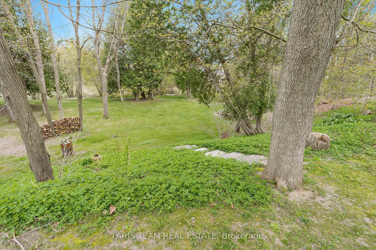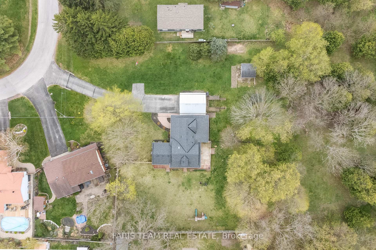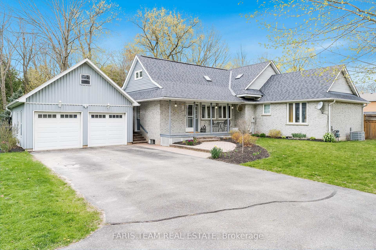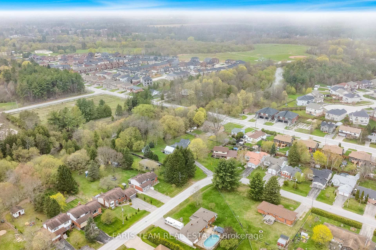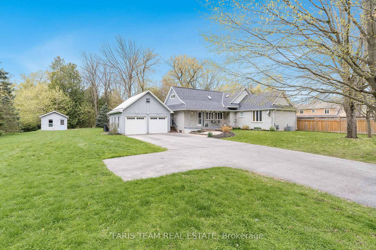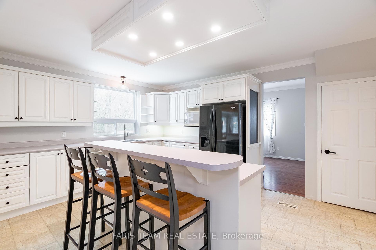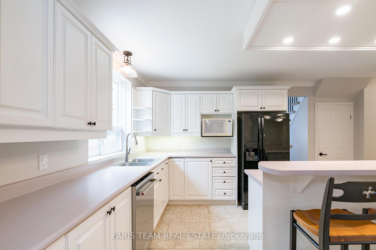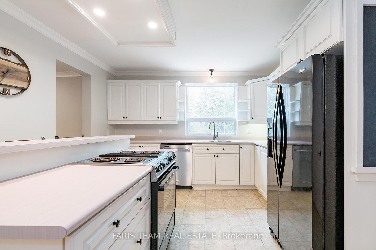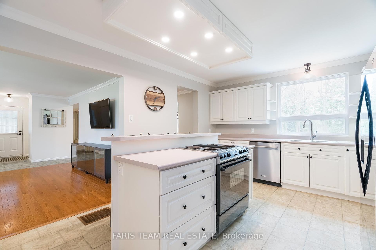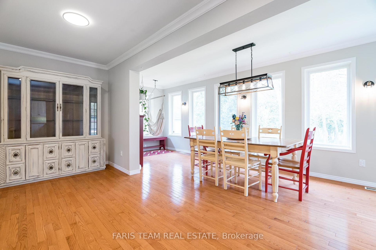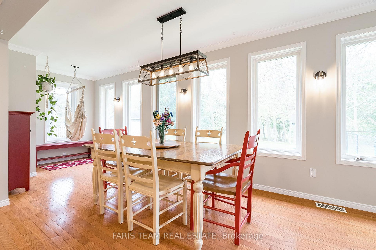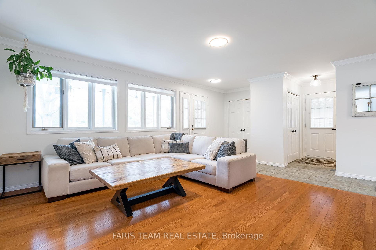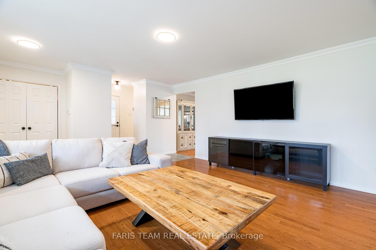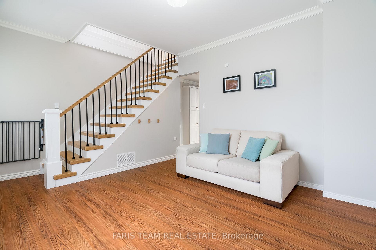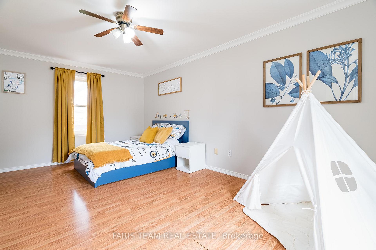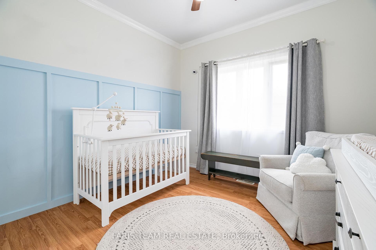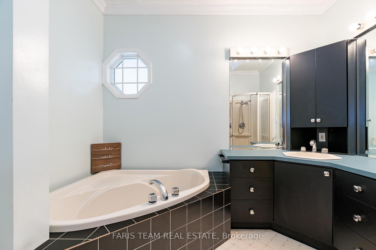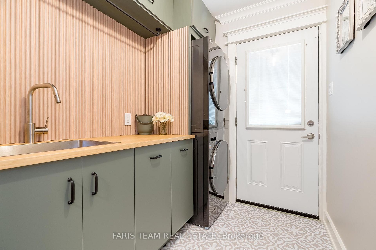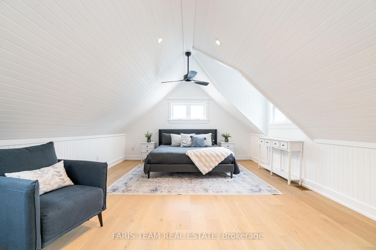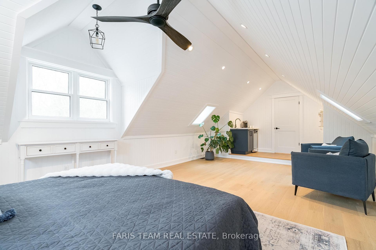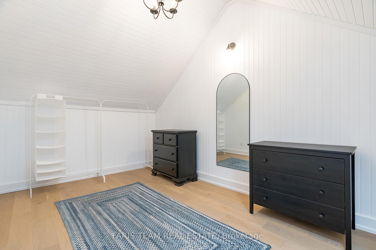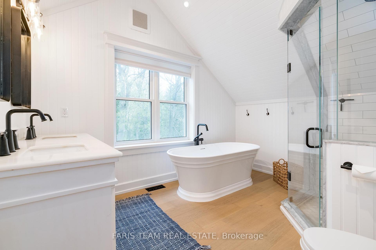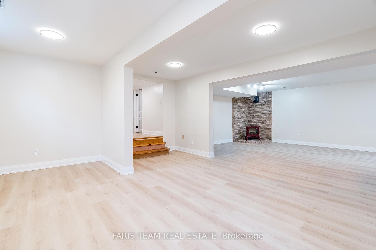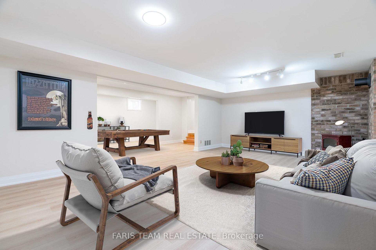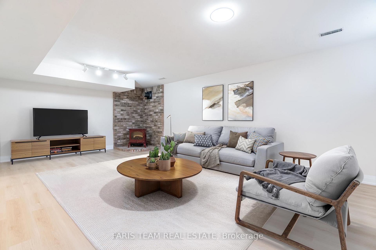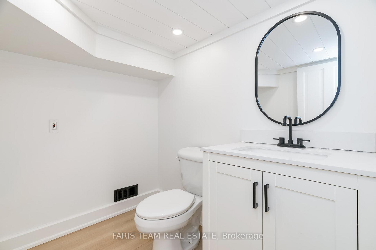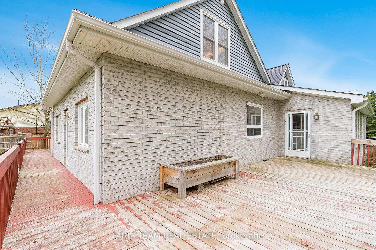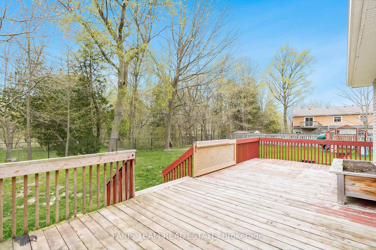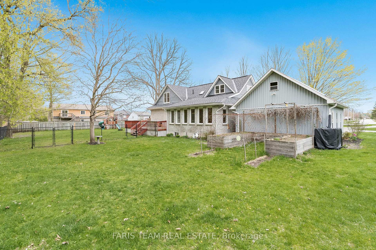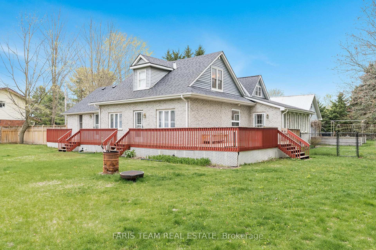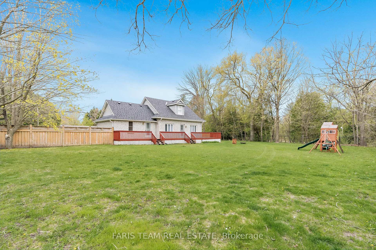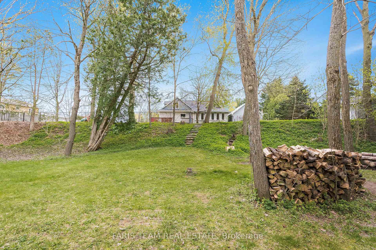$969,900
Available - For Sale
Listing ID: N12137032
121 Graham Stre , Essa, L0M 1B0, Simcoe
| Top 5 Reasons You Will Love This Home: 1) Nestled on an expansive 1.27-acre lot, this rare riverfront gem boasts 200' of private shoreline, perfect for enjoying the peaceful serenity of nature without sacrificing the convenience of in-town living, truly the best of both worlds 2) With over 3,500 square feet of beautifully designed living space, this home delivers room for everyone as the main level features an expansive primary suite, a finished basement ideal for recreational use or hosting guests, and a radiant loft space with a second primary bedroom, ideal for growing families or multi-generational living 3) Whether you're hosting summer barbeques or enjoying your morning coffee with a view, the outdoor space is a true sanctuary offering multiple walkouts leading to the expansive decks, a partially fenced yard ideal for kids or pets, raised garden beds for green thumbs, and a wooded area that gently slopes down to the tranquil riverbank 4) Step inside to discover a beautifully updated interior, including a spa-inspired five-piece bathroom, convenient main level laundry, and stylish finishes throughout, with every detail carefully curated to offer elegance 5) This property is as practical as it is picturesque, with a detached two-car garage, a powered 12x12 drive shed, 200-amp electrical service, and a generous lower level offering endless possibilities for additional living space, hobbies, or storage. 2,607 above grade sq.ft. plus a finished basement. Visit our website for more detailed information. *Please note some images have been virtually staged to show the potential of the home. |
| Price | $969,900 |
| Taxes: | $2942.00 |
| Occupancy: | Owner |
| Address: | 121 Graham Stre , Essa, L0M 1B0, Simcoe |
| Acreage: | .50-1.99 |
| Directions/Cross Streets: | Calford St/Graham St |
| Rooms: | 10 |
| Rooms +: | 1 |
| Bedrooms: | 4 |
| Bedrooms +: | 0 |
| Family Room: | F |
| Basement: | Full, Finished |
| Level/Floor | Room | Length(ft) | Width(ft) | Descriptions | |
| Room 1 | Main | Kitchen | 15.84 | 12 | Vinyl Floor, Double Sink, Breakfast Bar |
| Room 2 | Main | Dining Ro | 19.45 | 6.89 | Hardwood Floor, Open Concept, Crown Moulding |
| Room 3 | Main | Living Ro | 20.24 | 15.22 | Hardwood Floor, Crown Moulding, Window |
| Room 4 | Main | Sitting | 15.38 | 11.68 | Hardwood Floor, Crown Moulding, Large Window |
| Room 5 | Main | Sunroom | 22.7 | 7.61 | Hardwood Floor, Window, W/O To Yard |
| Room 6 | Main | Primary B | 18.37 | 11.74 | Laminate, Walk-In Closet(s), Window |
| Room 7 | Main | Bedroom | 12.27 | 10.3 | Laminate, Closet, Window |
| Room 8 | Main | Laundry | 9.97 | 5.94 | Ceramic Floor, Laundry Sink, W/O To Yard |
| Room 9 | Second | Primary B | 26.17 | 14.33 | Hardwood Floor, Vaulted Ceiling(s), Ceiling Fan(s) |
| Room 10 | Second | Bedroom | 15.15 | 9.05 | Hardwood Floor, Vaulted Ceiling(s), Skylight |
| Room 11 | Basement | Recreatio | 30.24 | 22.4 | Laminate, Fireplace, Window |
| Washroom Type | No. of Pieces | Level |
| Washroom Type 1 | 4 | Main |
| Washroom Type 2 | 5 | Second |
| Washroom Type 3 | 2 | Basement |
| Washroom Type 4 | 0 | |
| Washroom Type 5 | 0 |
| Total Area: | 0.00 |
| Approximatly Age: | 16-30 |
| Property Type: | Detached |
| Style: | 2-Storey |
| Exterior: | Brick |
| Garage Type: | Detached |
| (Parking/)Drive: | Private Do |
| Drive Parking Spaces: | 7 |
| Park #1 | |
| Parking Type: | Private Do |
| Park #2 | |
| Parking Type: | Private Do |
| Pool: | None |
| Other Structures: | Garden Shed |
| Approximatly Age: | 16-30 |
| Approximatly Square Footage: | 2500-3000 |
| Property Features: | Park, River/Stream |
| CAC Included: | N |
| Water Included: | N |
| Cabel TV Included: | N |
| Common Elements Included: | N |
| Heat Included: | N |
| Parking Included: | N |
| Condo Tax Included: | N |
| Building Insurance Included: | N |
| Fireplace/Stove: | Y |
| Heat Type: | Forced Air |
| Central Air Conditioning: | Central Air |
| Central Vac: | Y |
| Laundry Level: | Syste |
| Ensuite Laundry: | F |
| Sewers: | Sewer |
$
%
Years
This calculator is for demonstration purposes only. Always consult a professional
financial advisor before making personal financial decisions.
| Although the information displayed is believed to be accurate, no warranties or representations are made of any kind. |
| FARIS TEAM REAL ESTATE |
|
|

Ajay Chopra
Sales Representative
Dir:
647-533-6876
Bus:
6475336876
| Virtual Tour | Book Showing | Email a Friend |
Jump To:
At a Glance:
| Type: | Freehold - Detached |
| Area: | Simcoe |
| Municipality: | Essa |
| Neighbourhood: | Angus |
| Style: | 2-Storey |
| Approximate Age: | 16-30 |
| Tax: | $2,942 |
| Beds: | 4 |
| Baths: | 3 |
| Fireplace: | Y |
| Pool: | None |
Locatin Map:
Payment Calculator:

