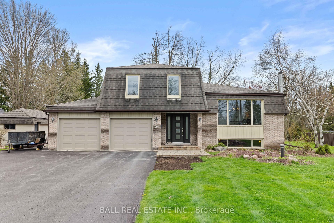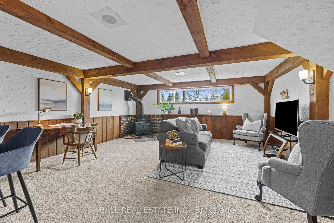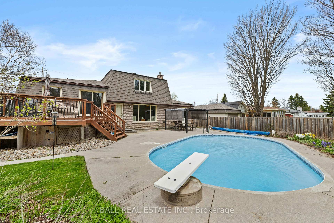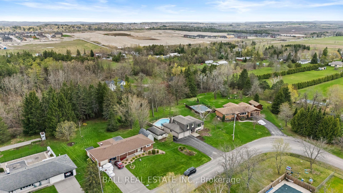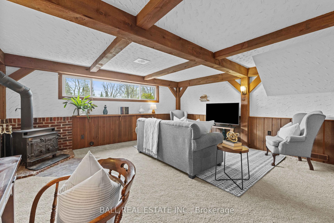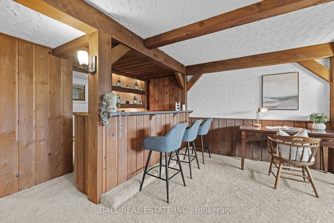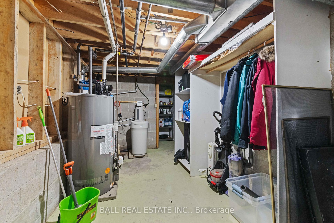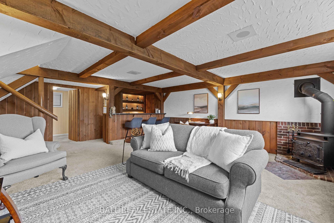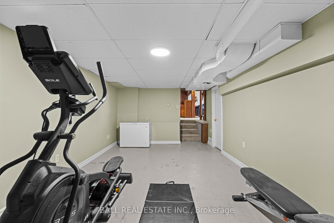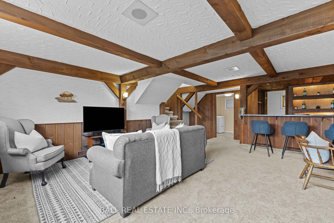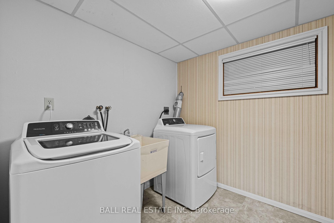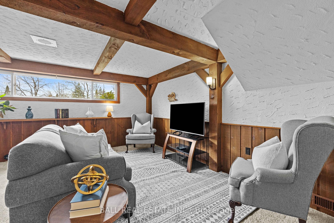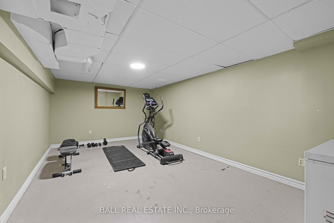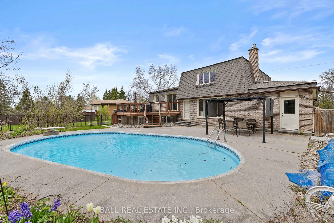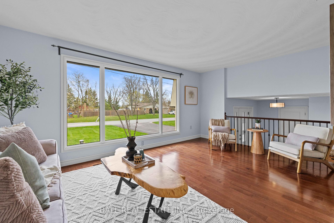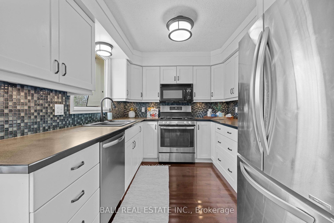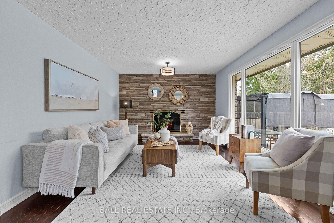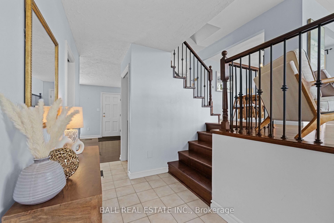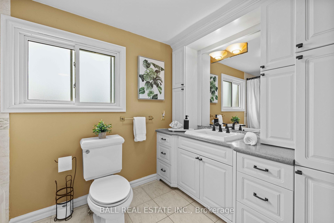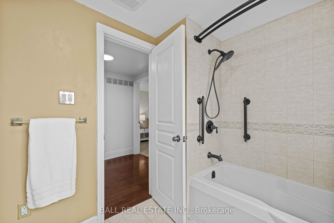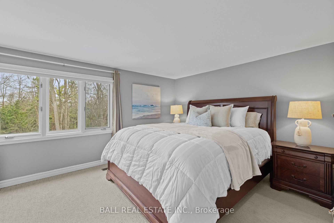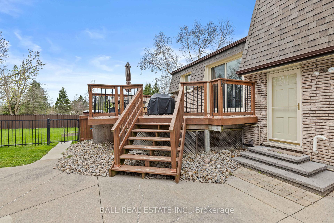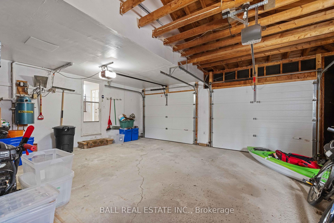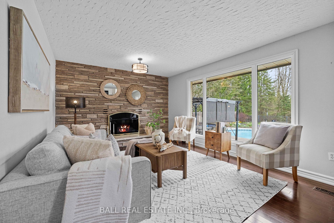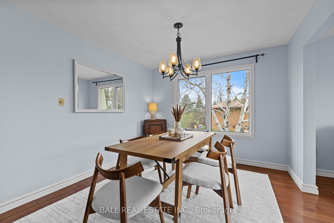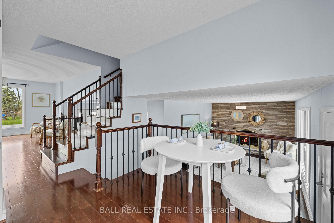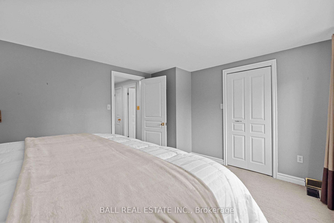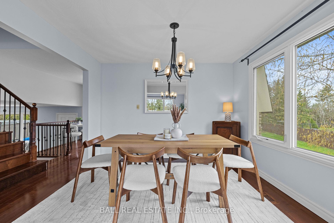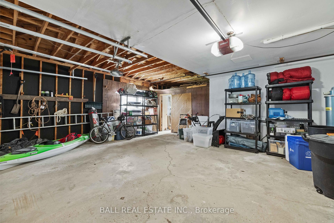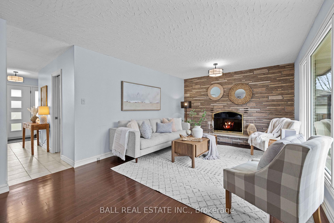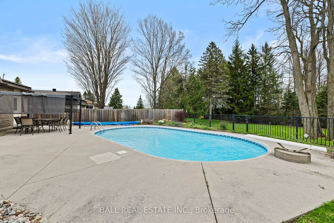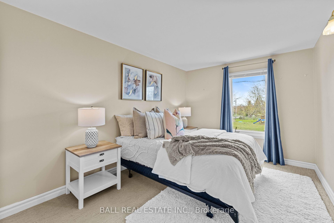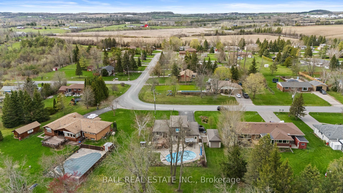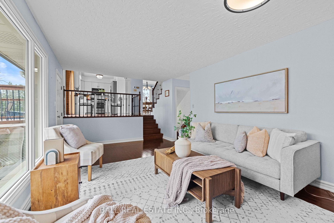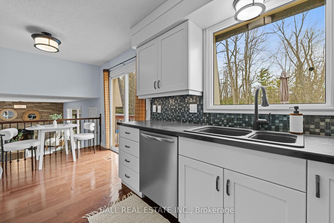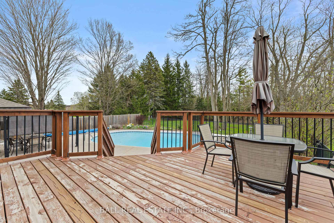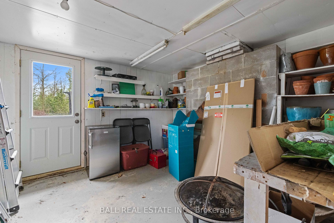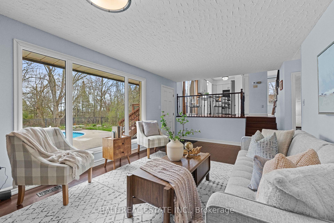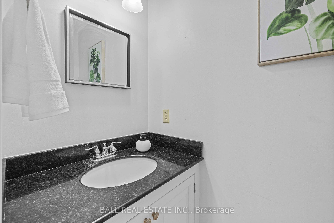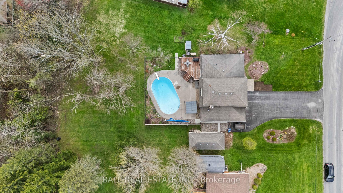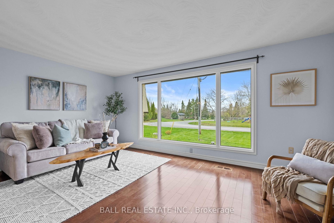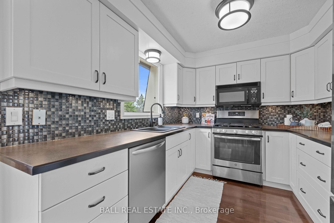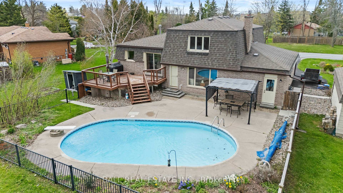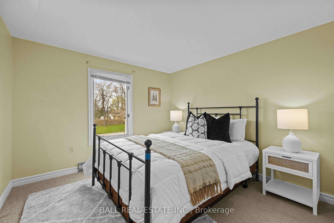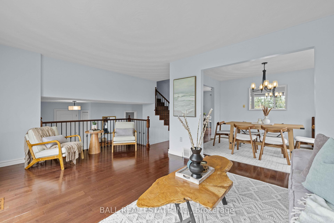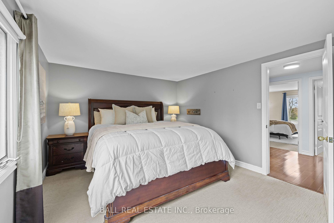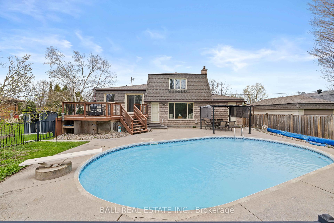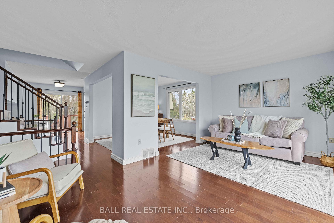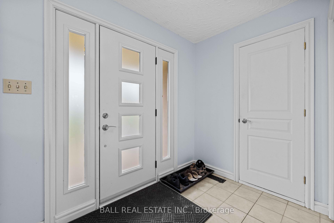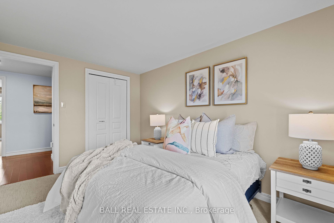$849,900
Available - For Sale
Listing ID: X12127733
238 Patricia Cres , Selwyn, K9J 0C7, Peterborough
| Welcome to your perfect blend of comfort, character, and countryside charm in the heart of Selwyn Township a peaceful pocket just outside of Peterborough, known for its friendly community, natural beauty, and spacious properties. Nestled on a generous lot in one of the areas most desirable neighbourhoods, this 4-level side split is more than a house it's a lifestyle upgrade waiting to be lived. With three bedrooms, two full bathrooms, and a thoughtfully designed layout across four levels, this home offers room to breathe, relax, and entertain all while surrounded by warm, rustic touches like barn wood paneling and natural finishes that nod to the regions rural roots. Whether you're a growing family, weekend hosts, or simply someone who values the quiet of country living with easy access to town amenities, this property checks every box. |
| Price | $849,900 |
| Taxes: | $2991.00 |
| Assessment Year: | 2025 |
| Occupancy: | Owner |
| Address: | 238 Patricia Cres , Selwyn, K9J 0C7, Peterborough |
| Acreage: | .50-1.99 |
| Directions/Cross Streets: | Fairbairn St/Patricia Cres. |
| Rooms: | 12 |
| Bedrooms: | 3 |
| Bedrooms +: | 0 |
| Family Room: | T |
| Basement: | Full, Partially Fi |
| Level/Floor | Room | Length(ft) | Width(ft) | Descriptions | |
| Room 1 | Main | Living Ro | 17.84 | 11.45 | |
| Room 2 | Main | Kitchen | 11.32 | 8.69 | |
| Room 3 | Main | Dining Ro | 10.96 | 10.4 | |
| Room 4 | Main | Breakfast | 6.53 | 7.9 | |
| Room 5 | Upper | Primary B | 14.46 | 11.58 | |
| Room 6 | Upper | Bedroom 2 | 10.14 | 12.99 | |
| Room 7 | Upper | Bedroom 3 | 9.09 | 12.99 | |
| Room 8 | Lower | Family Ro | 19.48 | 11.58 | |
| Room 9 | Lower | Other | 10.99 | 11.02 | |
| Room 10 | Lower | Foyer | 8.89 | 15.51 | |
| Room 11 | Lower | Recreatio | 17.84 | 17.29 | |
| Room 12 | Lower | Other | 8.2 | 6.79 | |
| Room 13 | Lower | Other | 13.91 | 6.99 | Wet Bar |
| Room 14 | Lower | Laundry | 8.33 | 7.97 | |
| Room 15 | Lower | Other | 19.45 | 11.58 |
| Washroom Type | No. of Pieces | Level |
| Washroom Type 1 | 2 | Lower |
| Washroom Type 2 | 4 | Upper |
| Washroom Type 3 | 0 | |
| Washroom Type 4 | 0 | |
| Washroom Type 5 | 0 |
| Total Area: | 0.00 |
| Approximatly Age: | 31-50 |
| Property Type: | Detached |
| Style: | Sidesplit 4 |
| Exterior: | Brick |
| Garage Type: | Attached |
| (Parking/)Drive: | Private |
| Drive Parking Spaces: | 9 |
| Park #1 | |
| Parking Type: | Private |
| Park #2 | |
| Parking Type: | Private |
| Pool: | Inground |
| Other Structures: | Fence - Full, |
| Approximatly Age: | 31-50 |
| Approximatly Square Footage: | 2000-2500 |
| Property Features: | Cul de Sac/D, Fenced Yard |
| CAC Included: | N |
| Water Included: | N |
| Cabel TV Included: | N |
| Common Elements Included: | N |
| Heat Included: | N |
| Parking Included: | N |
| Condo Tax Included: | N |
| Building Insurance Included: | N |
| Fireplace/Stove: | Y |
| Heat Type: | Forced Air |
| Central Air Conditioning: | Central Air |
| Central Vac: | N |
| Laundry Level: | Syste |
| Ensuite Laundry: | F |
| Elevator Lift: | False |
| Sewers: | Septic |
| Water: | Drilled W |
| Water Supply Types: | Drilled Well |
| Utilities-Cable: | Y |
| Utilities-Hydro: | Y |
$
%
Years
This calculator is for demonstration purposes only. Always consult a professional
financial advisor before making personal financial decisions.
| Although the information displayed is believed to be accurate, no warranties or representations are made of any kind. |
| BALL REAL ESTATE INC. |
|
|

Ajay Chopra
Sales Representative
Dir:
647-533-6876
Bus:
6475336876
| Virtual Tour | Book Showing | Email a Friend |
Jump To:
At a Glance:
| Type: | Freehold - Detached |
| Area: | Peterborough |
| Municipality: | Selwyn |
| Neighbourhood: | Selwyn |
| Style: | Sidesplit 4 |
| Approximate Age: | 31-50 |
| Tax: | $2,991 |
| Beds: | 3 |
| Baths: | 2 |
| Fireplace: | Y |
| Pool: | Inground |
Locatin Map:
Payment Calculator:

