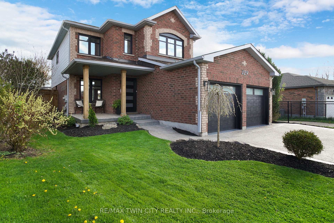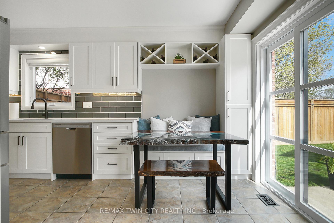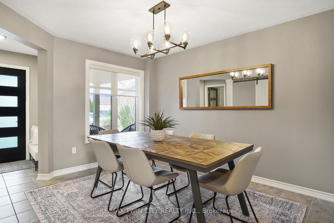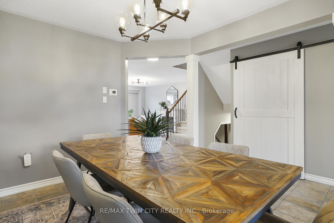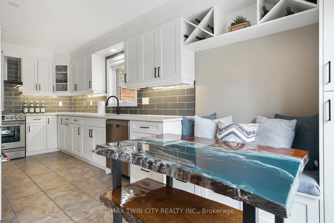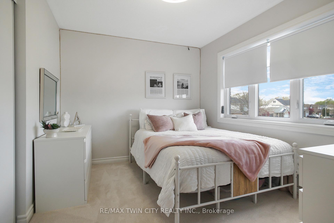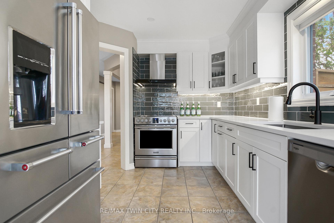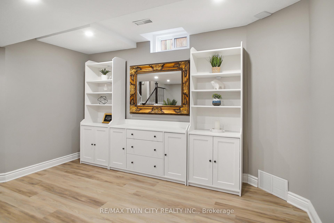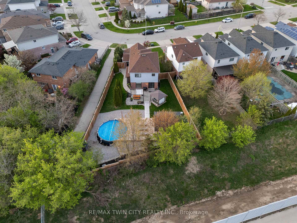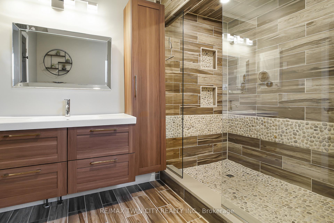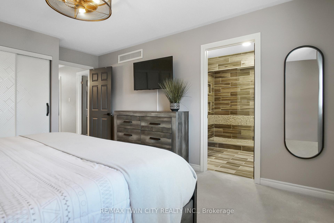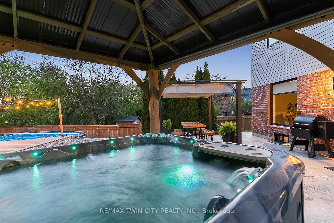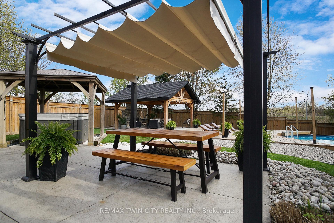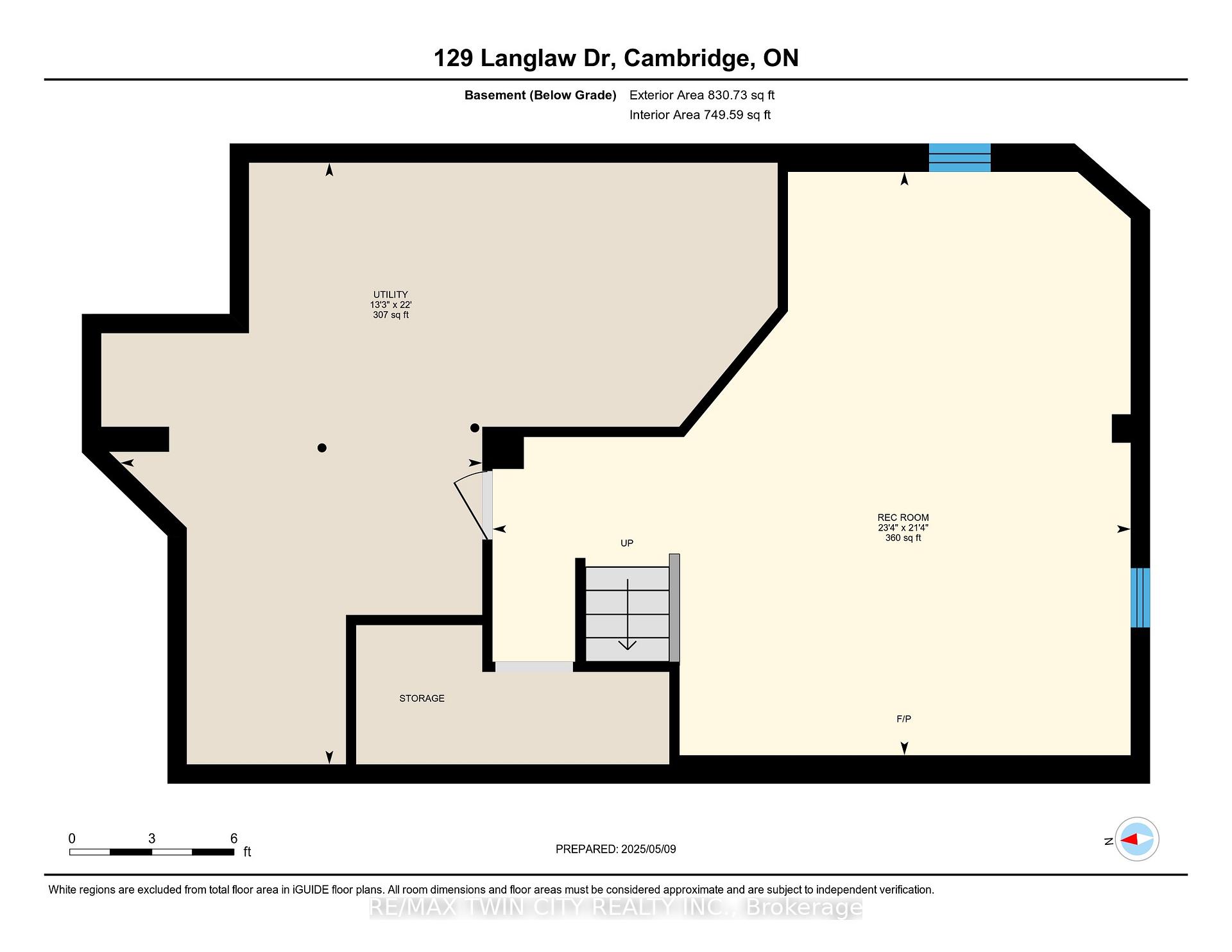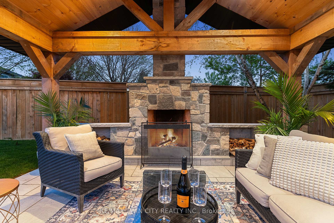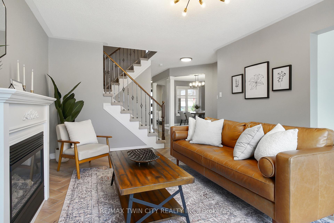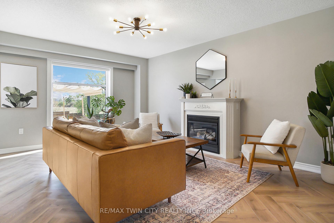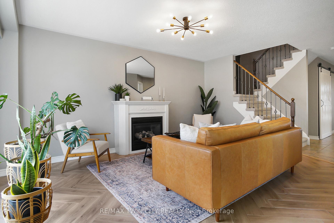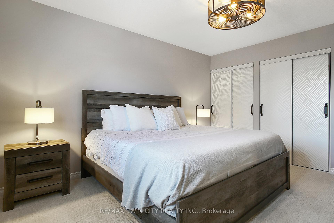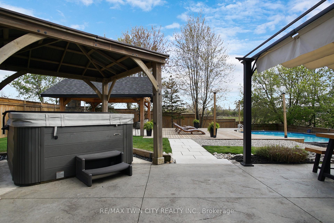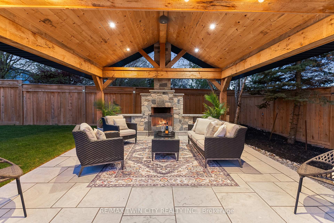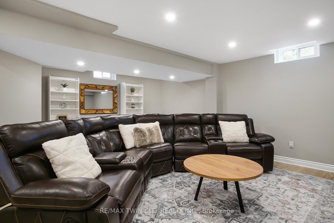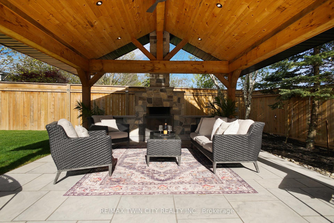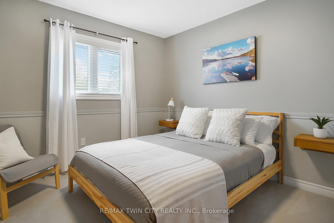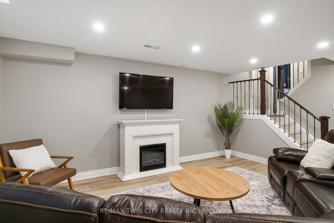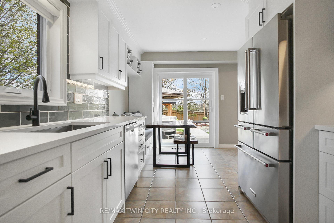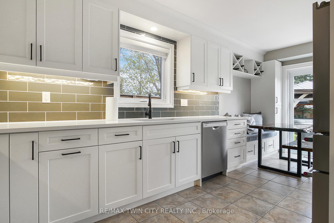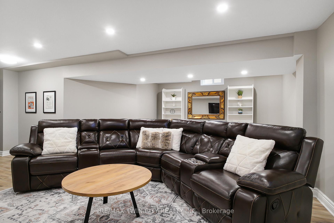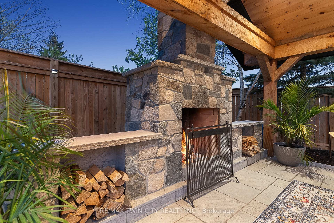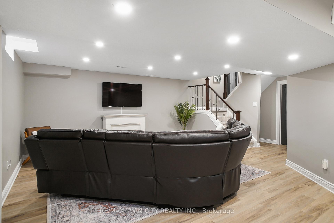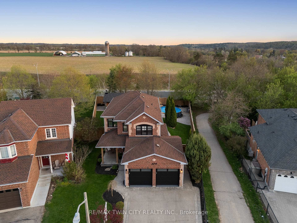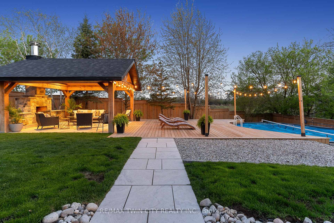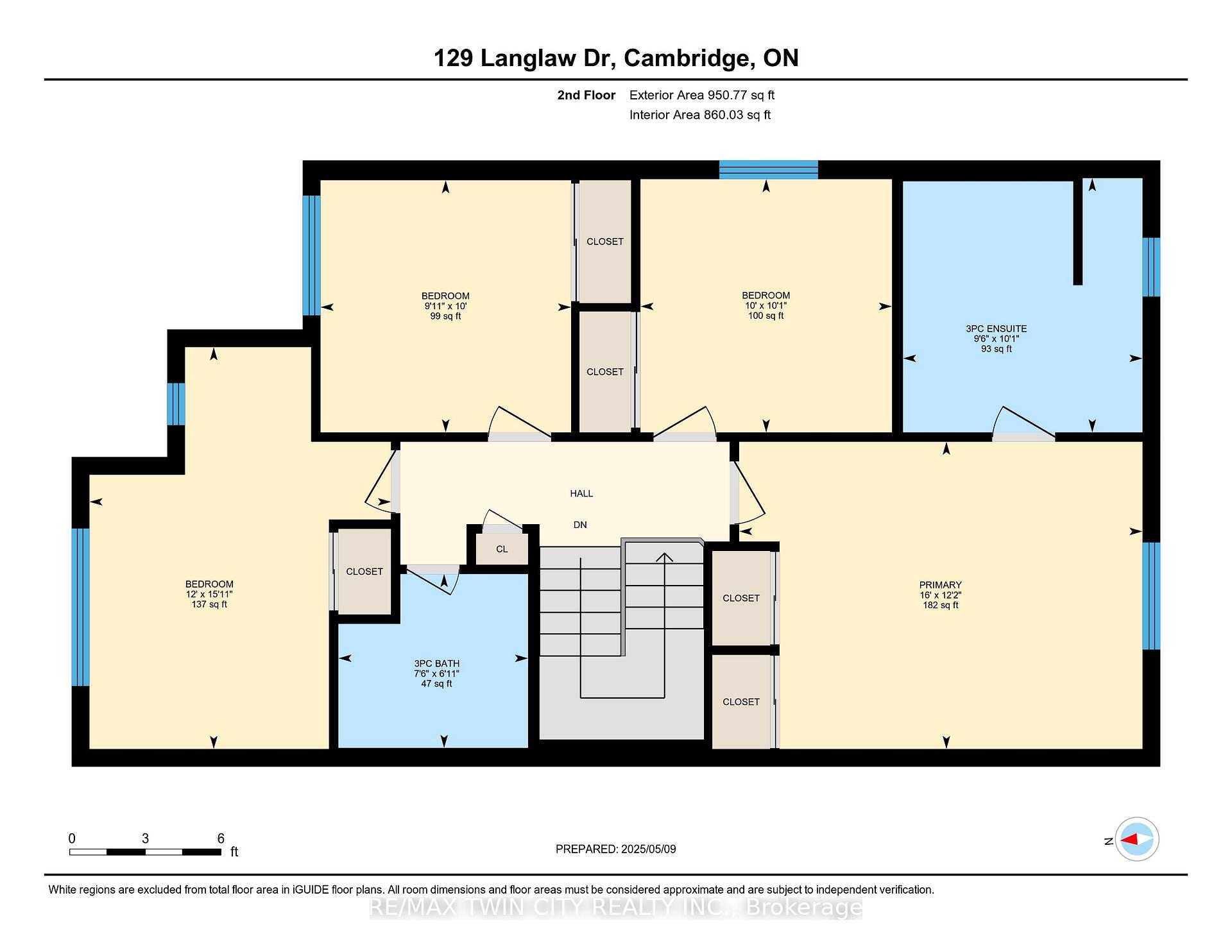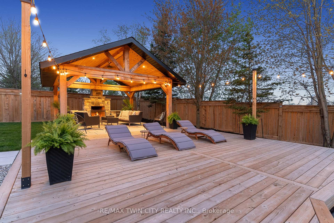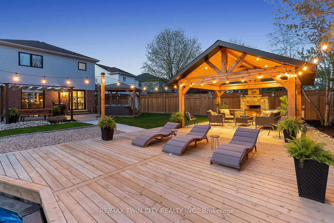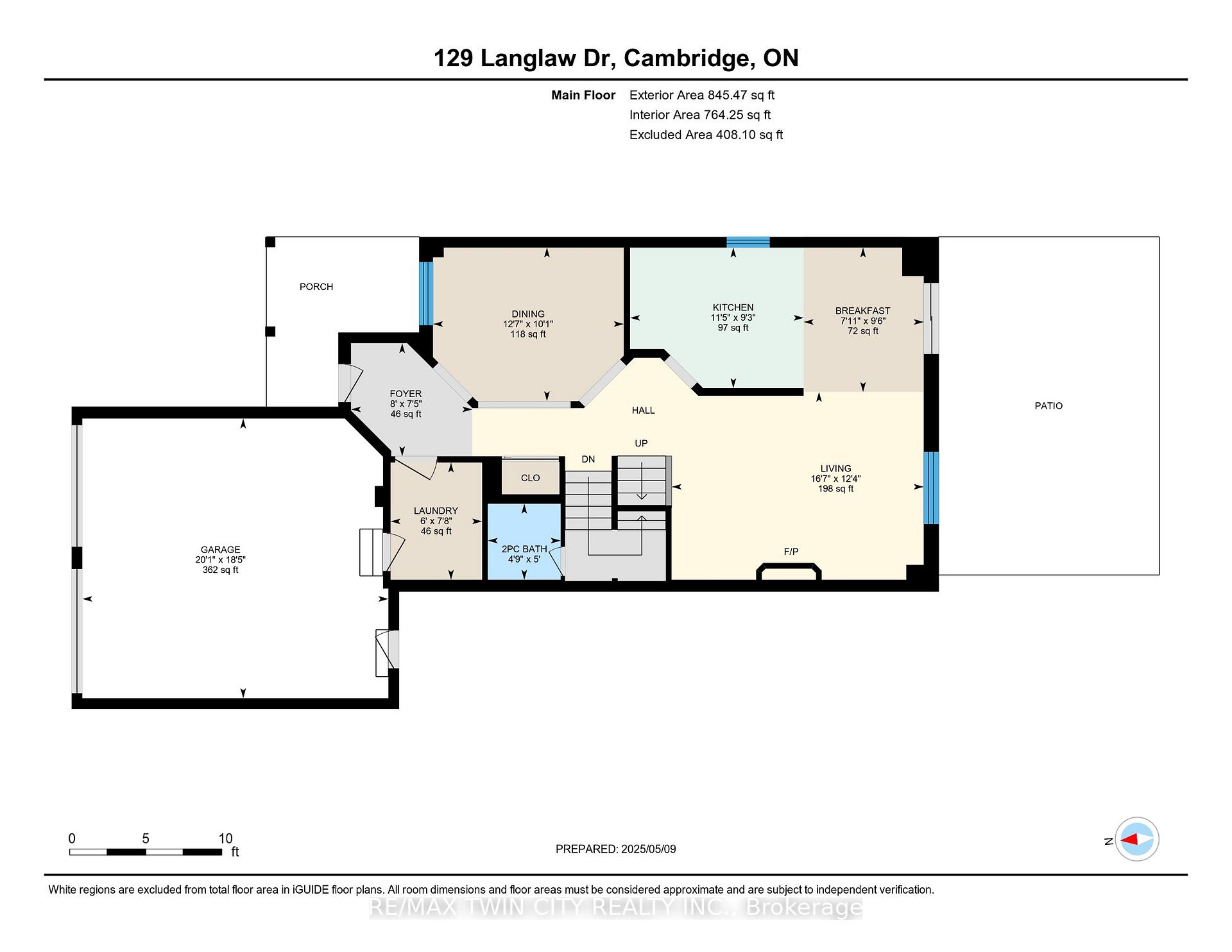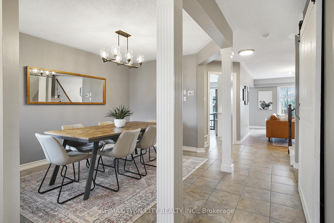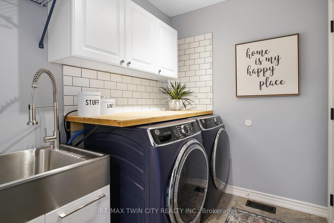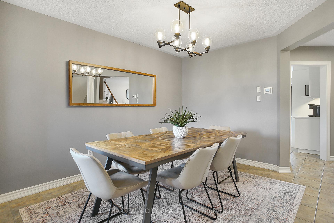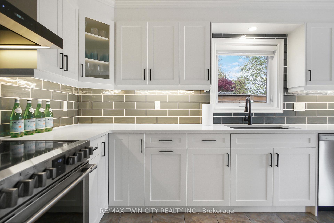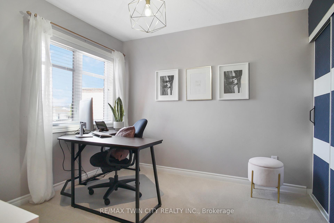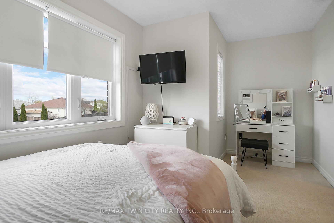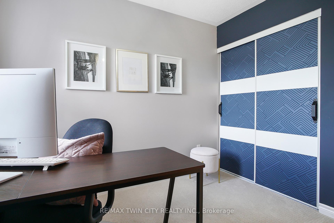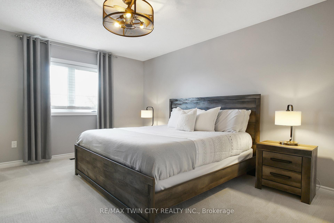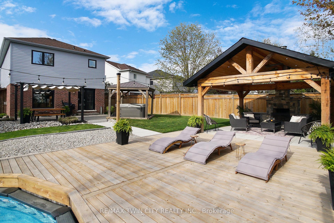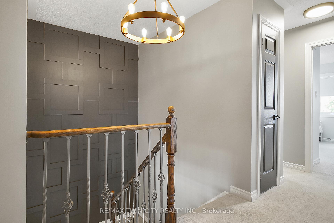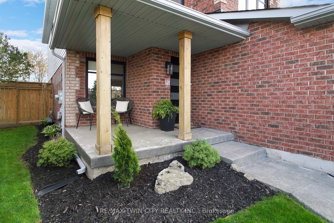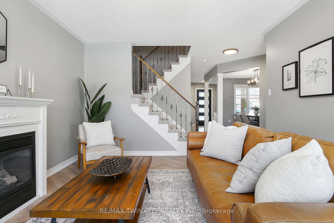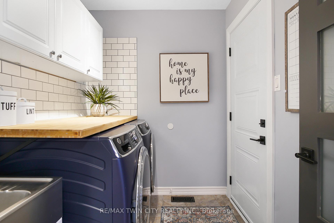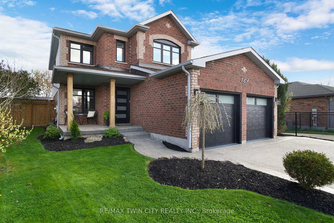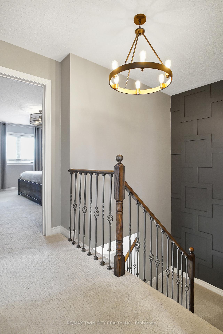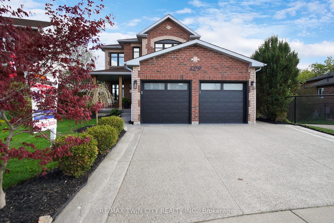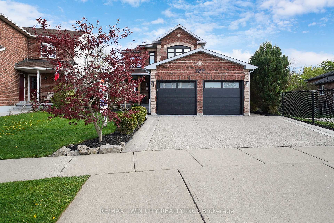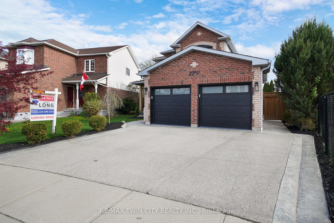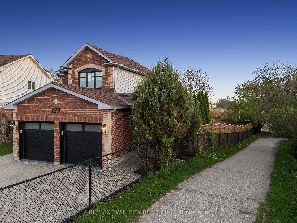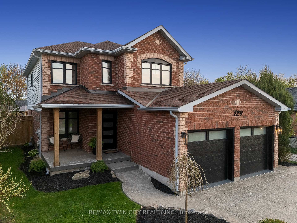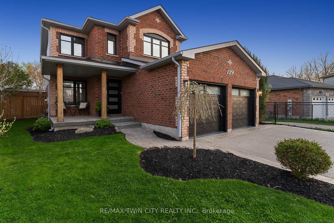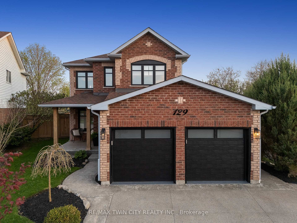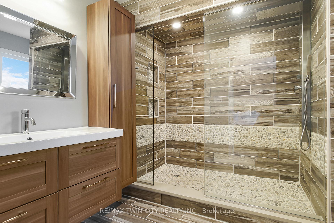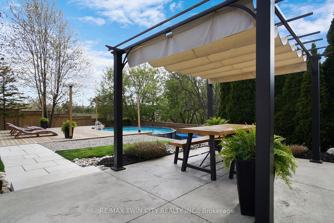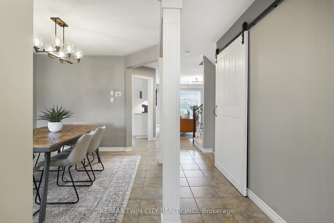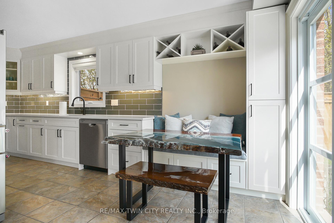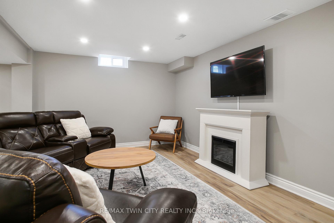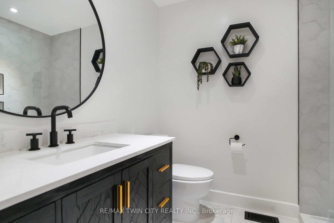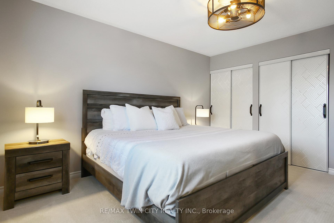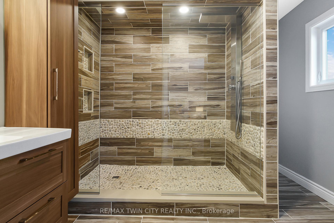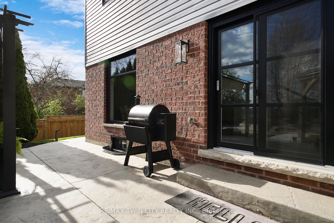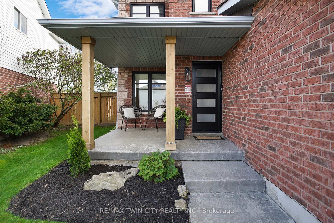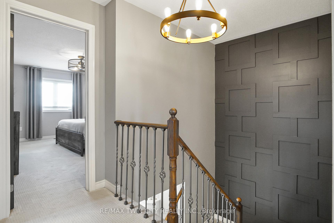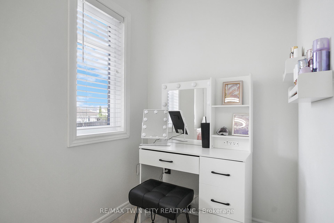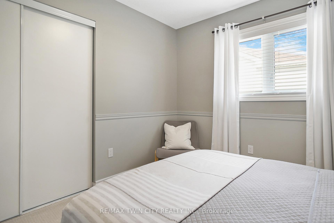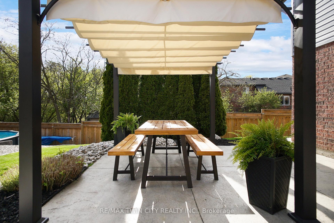$1,099,000
Available - For Sale
Listing ID: X12137017
129 LANGLAW Driv , Cambridge, N1P 1H9, Waterloo
| Absolutely Stunning Completely Renovated Home - Step into luxury in this fully updated 4-bedroom, 3-bathroom home located on a quiet street beside a peaceful catwalk and walking trails. With exceptional curb appeal and premium finishes throughout, this home offers comfort, style, and function in every detail. Enjoy the spectacular backyard oasis, thoughtfully redesigned in 2023 with an above-ground saltwater pool, a new hot tub, professional landscaping, premium lighting, and a pavilion complete with a stone fireplace, ceiling fan, and full electricalperfect for year-round entertaining over $200,000 spent on renovation. Inside, the home features all-new 3-PANE windows and custom entry doors (2023), new garage doors, newer high-end flooring, and a stylish finished basement. The kitchen was redone and outfitted with new appliances in 2023. Recent mechanical updates include a 200-amp electrical panel (2023), newer furnace and A/C, and re-insulated attic (2022) for improved efficiency. With no detail overlooked, this home is truly move-in ready and shows like a dream! |
| Price | $1,099,000 |
| Taxes: | $5507.73 |
| Occupancy: | Owner |
| Address: | 129 LANGLAW Driv , Cambridge, N1P 1H9, Waterloo |
| Acreage: | < .50 |
| Directions/Cross Streets: | Myers Road |
| Rooms: | 12 |
| Bedrooms: | 4 |
| Bedrooms +: | 0 |
| Family Room: | F |
| Basement: | Finished, Full |
| Level/Floor | Room | Length(ft) | Width(ft) | Descriptions | |
| Room 1 | Main | Kitchen | 9.25 | 11.41 | |
| Room 2 | Main | Bathroom | 4.99 | 4.76 | 2 Pc Bath |
| Room 3 | Second | Bathroom | 10.07 | 9.51 | 3 Pc Ensuite |
| Room 4 | Second | Primary B | 12.17 | 16.01 | |
| Room 5 | Second | Bedroom 2 | 10.07 | 10 | |
| Room 6 | Second | Bedroom 3 | 15.91 | 12 | |
| Room 7 | Second | Bathroom | 6.92 | 7.51 | 3 Pc Bath |
| Room 8 | Main | Bedroom 4 | 10.76 | 9.91 | |
| Room 9 | Main | Dining Ro | 12.6 | 10.07 | |
| Room 10 | Main | Living Ro | 12.33 | 16.56 | |
| Room 11 | Basement | Recreatio | 21.32 | 23.32 |
| Washroom Type | No. of Pieces | Level |
| Washroom Type 1 | 2 | Main |
| Washroom Type 2 | 3 | Second |
| Washroom Type 3 | 3 | Second |
| Washroom Type 4 | 0 | |
| Washroom Type 5 | 0 |
| Total Area: | 0.00 |
| Approximatly Age: | 16-30 |
| Property Type: | Detached |
| Style: | 2-Storey |
| Exterior: | Brick Front |
| Garage Type: | Attached |
| (Parking/)Drive: | Front Yard |
| Drive Parking Spaces: | 2 |
| Park #1 | |
| Parking Type: | Front Yard |
| Park #2 | |
| Parking Type: | Front Yard |
| Pool: | Above Gr |
| Other Structures: | Shed |
| Approximatly Age: | 16-30 |
| Approximatly Square Footage: | 1500-2000 |
| Property Features: | Public Trans, Place Of Worship |
| CAC Included: | N |
| Water Included: | N |
| Cabel TV Included: | N |
| Common Elements Included: | N |
| Heat Included: | N |
| Parking Included: | N |
| Condo Tax Included: | N |
| Building Insurance Included: | N |
| Fireplace/Stove: | Y |
| Heat Type: | Forced Air |
| Central Air Conditioning: | Central Air |
| Central Vac: | N |
| Laundry Level: | Syste |
| Ensuite Laundry: | F |
| Sewers: | Sewer |
$
%
Years
This calculator is for demonstration purposes only. Always consult a professional
financial advisor before making personal financial decisions.
| Although the information displayed is believed to be accurate, no warranties or representations are made of any kind. |
| RE/MAX TWIN CITY REALTY INC. |
|
|

Ajay Chopra
Sales Representative
Dir:
647-533-6876
Bus:
6475336876
| Virtual Tour | Book Showing | Email a Friend |
Jump To:
At a Glance:
| Type: | Freehold - Detached |
| Area: | Waterloo |
| Municipality: | Cambridge |
| Neighbourhood: | Dufferin Grove |
| Style: | 2-Storey |
| Approximate Age: | 16-30 |
| Tax: | $5,507.73 |
| Beds: | 4 |
| Baths: | 3 |
| Fireplace: | Y |
| Pool: | Above Gr |
Locatin Map:
Payment Calculator:

