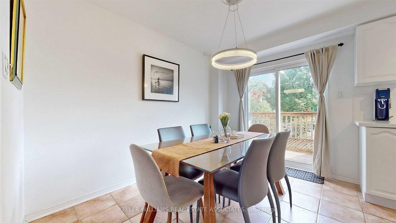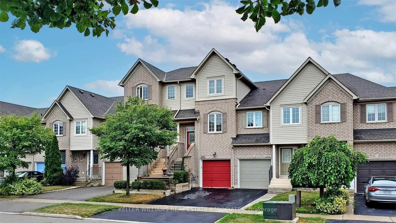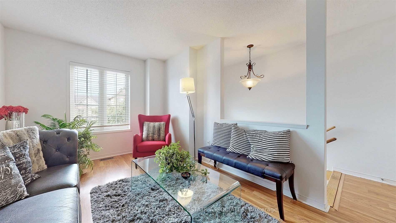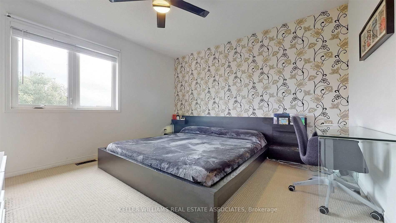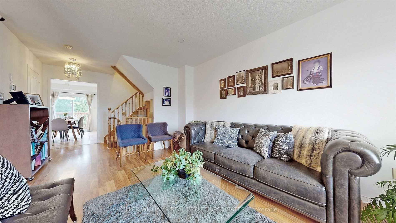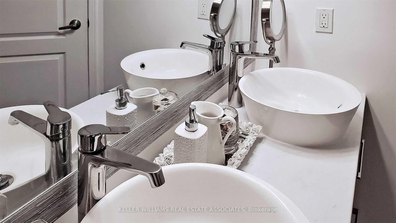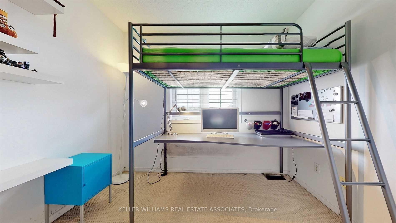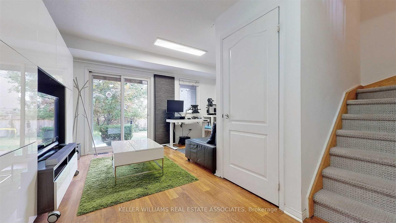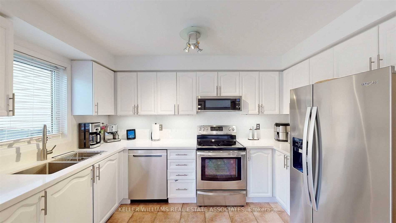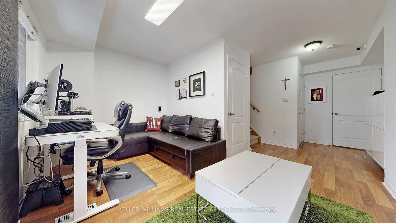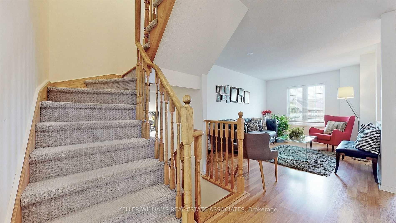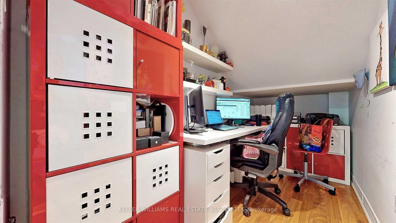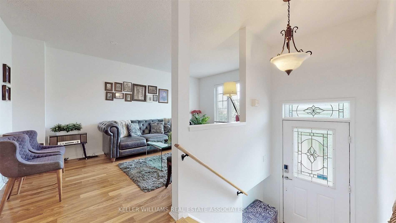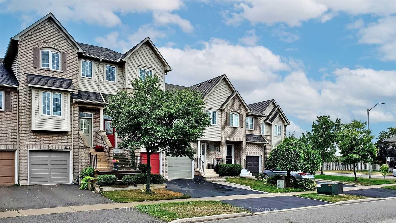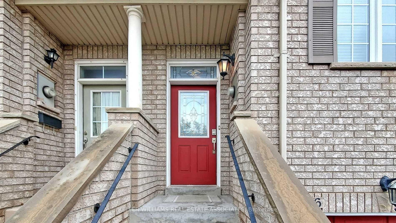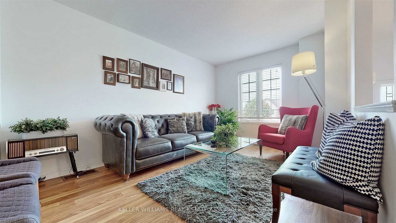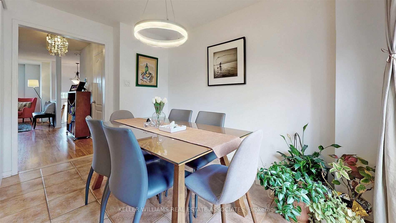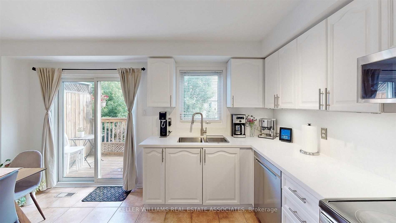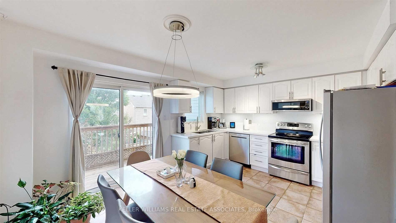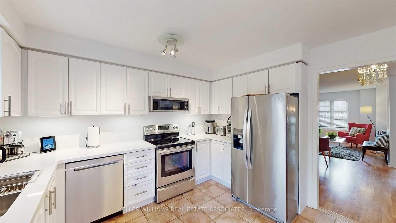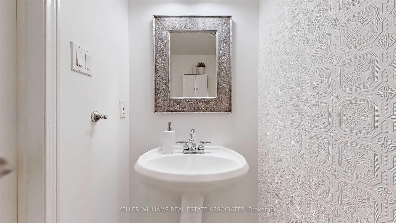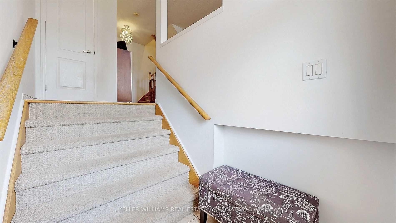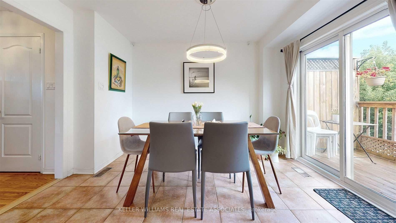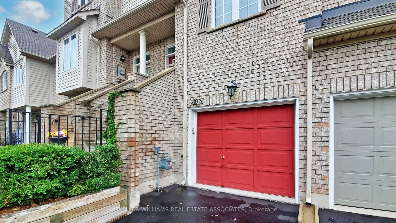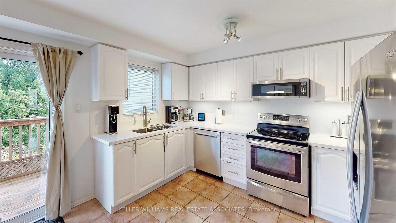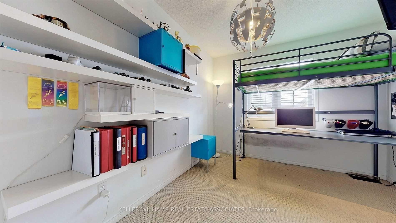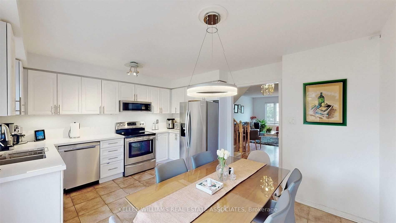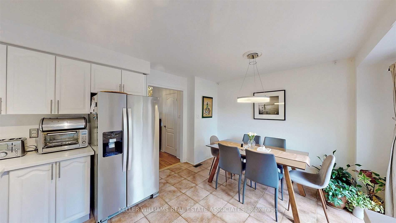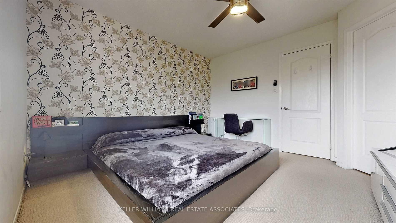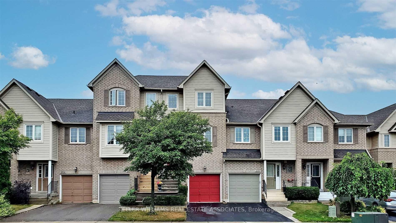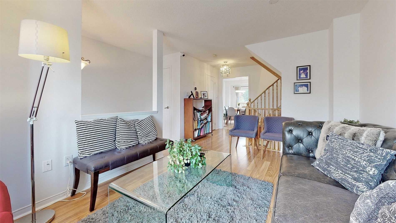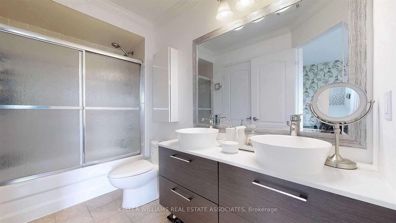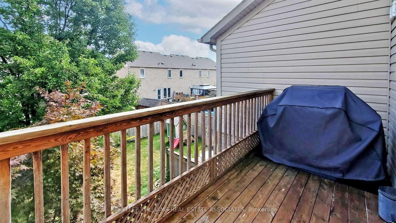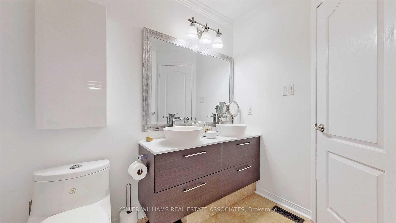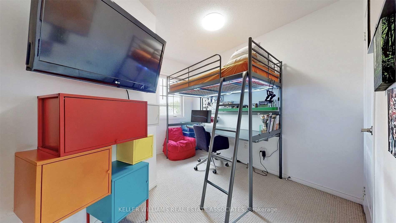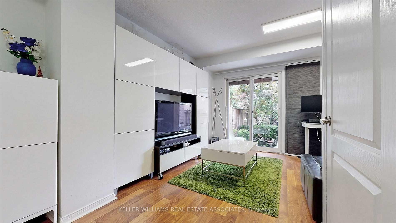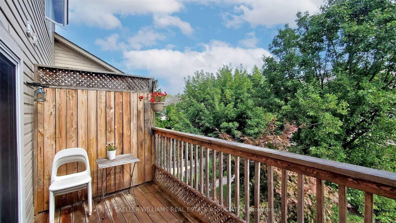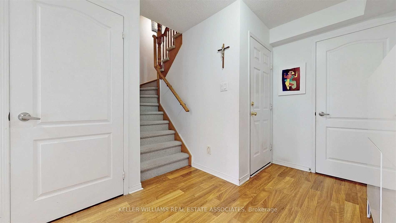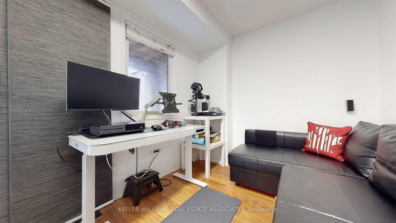$3,300
Available - For Rent
Listing ID: W12137012
2106 Glenhampton Road , Oakville, L6M 3X1, Halton
| Welcome to this stunning three-storey townhouse located in the highly desirable West Oak Trails neighbourhood. Nestled in one of Oakville's most sought-after areas. Step into the spacious living room, perfect for relaxing or entertaining, & enjoy the natural flow into the updated modern kitchen. The kitchen features contemporary finishes, an inviting eat-in area, and a walk-out to a lovely deck, ideal for outdoor dining & relaxation. Upstairs, you'll find three bedrooms, providing great space for family living. The lower level is complete with a finished family room that walks out to a lush green backyard, offering a perfect space for outdoor activities. Additionally, there is a dedicated office space, perfect for working from home or managing daily tasks. |
| Price | $3,300 |
| Taxes: | $0.00 |
| Occupancy: | Tenant |
| Address: | 2106 Glenhampton Road , Oakville, L6M 3X1, Halton |
| Directions/Cross Streets: | West Oak Trails & Postmaster |
| Rooms: | 7 |
| Bedrooms: | 3 |
| Bedrooms +: | 0 |
| Family Room: | T |
| Basement: | Finished wit, Finished |
| Furnished: | Unfu |
| Level/Floor | Room | Length(ft) | Width(ft) | Descriptions | |
| Room 1 | Main | Living Ro | Laminate | ||
| Room 2 | Main | Dining Ro | Tile Floor | ||
| Room 3 | Main | Kitchen | Open Concept, Walk-Out, Stainless Steel Appl | ||
| Room 4 | Main | Powder Ro | 2 Pc Bath, Tile Floor | ||
| Room 5 | Third | Bedroom | Broadloom, Closet Organizers | ||
| Room 6 | Third | Bedroom 2 | Broadloom, Closet | ||
| Room 7 | Third | Bedroom 3 | Broadloom, Closet | ||
| Room 8 | Third | Bathroom | 4 Pc Bath | ||
| Room 9 | Ground | Family Ro | Walk-Out | ||
| Room 10 | Ground | Office | |||
| Room 11 | Basement | Laundry | Unfinished |
| Washroom Type | No. of Pieces | Level |
| Washroom Type 1 | 4 | |
| Washroom Type 2 | 2 | |
| Washroom Type 3 | 0 | |
| Washroom Type 4 | 0 | |
| Washroom Type 5 | 0 |
| Total Area: | 0.00 |
| Property Type: | Att/Row/Townhouse |
| Style: | 3-Storey |
| Exterior: | Brick |
| Garage Type: | Built-In |
| (Parking/)Drive: | Private |
| Drive Parking Spaces: | 1 |
| Park #1 | |
| Parking Type: | Private |
| Park #2 | |
| Parking Type: | Private |
| Pool: | None |
| Laundry Access: | Ensuite |
| Approximatly Square Footage: | 1500-2000 |
| CAC Included: | N |
| Water Included: | N |
| Cabel TV Included: | N |
| Common Elements Included: | N |
| Heat Included: | N |
| Parking Included: | N |
| Condo Tax Included: | N |
| Building Insurance Included: | N |
| Fireplace/Stove: | N |
| Heat Type: | Forced Air |
| Central Air Conditioning: | Central Air |
| Central Vac: | N |
| Laundry Level: | Syste |
| Ensuite Laundry: | F |
| Sewers: | Sewer |
| Although the information displayed is believed to be accurate, no warranties or representations are made of any kind. |
| KELLER WILLIAMS REAL ESTATE ASSOCIATES |
|
|

Ajay Chopra
Sales Representative
Dir:
647-533-6876
Bus:
6475336876
| Book Showing | Email a Friend |
Jump To:
At a Glance:
| Type: | Freehold - Att/Row/Townhouse |
| Area: | Halton |
| Municipality: | Oakville |
| Neighbourhood: | 1019 - WM Westmount |
| Style: | 3-Storey |
| Beds: | 3 |
| Baths: | 2 |
| Fireplace: | N |
| Pool: | None |
Locatin Map:

