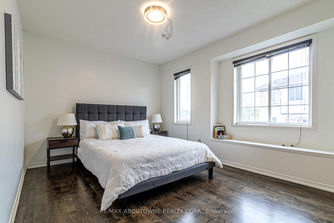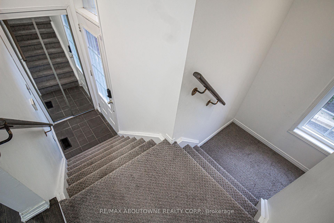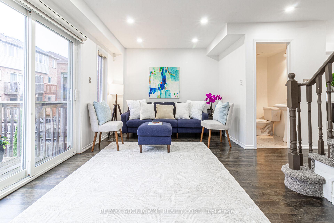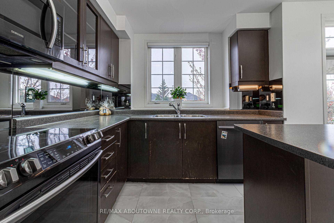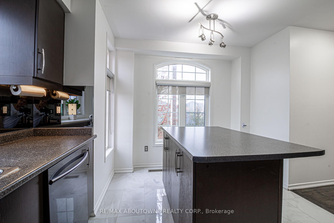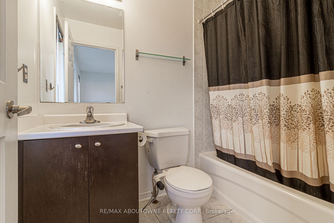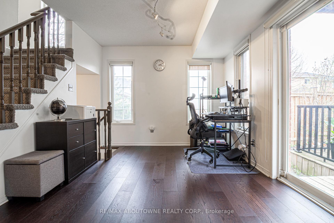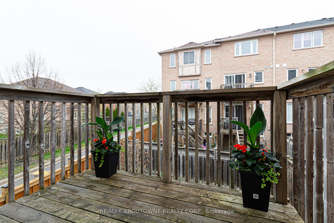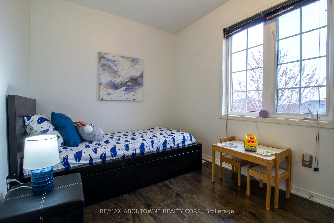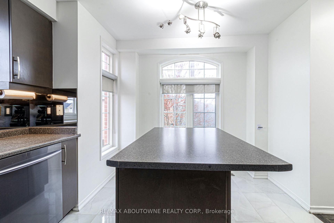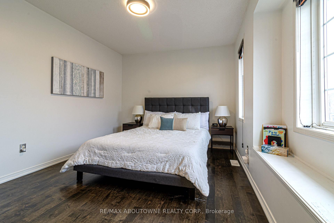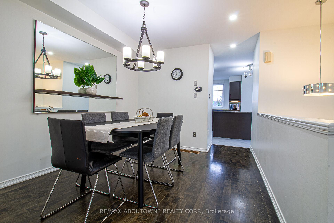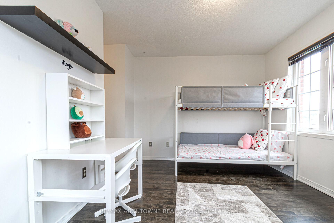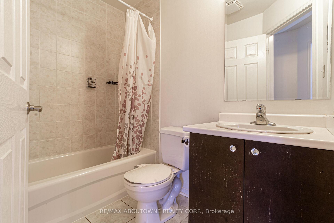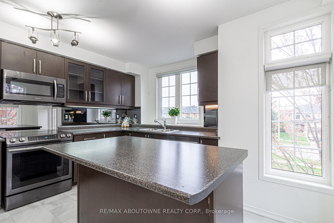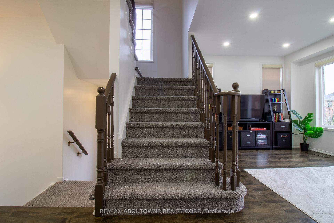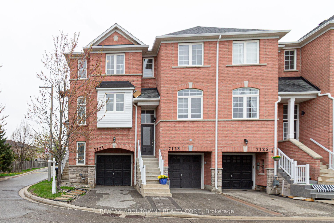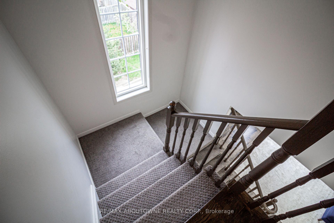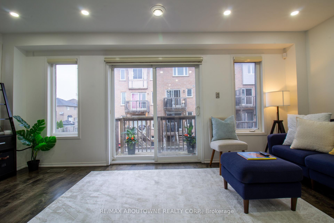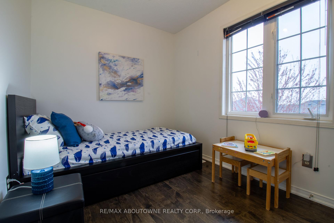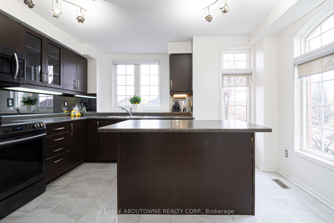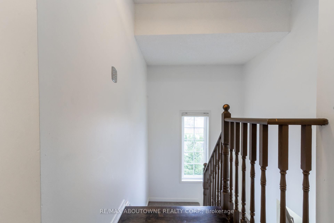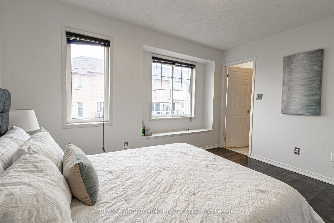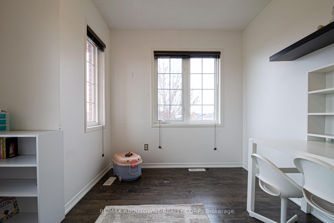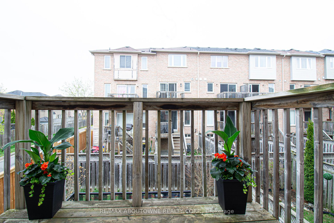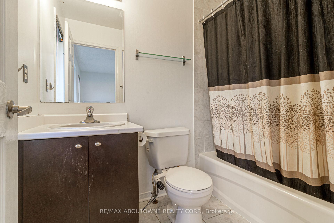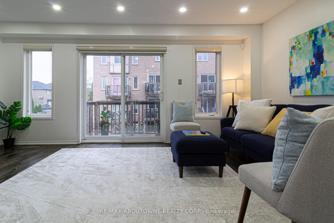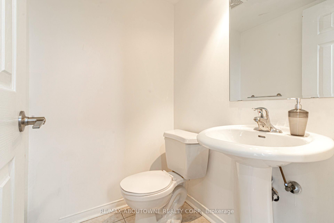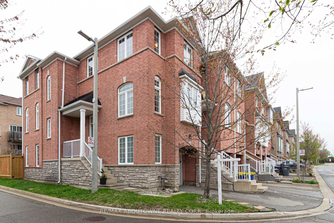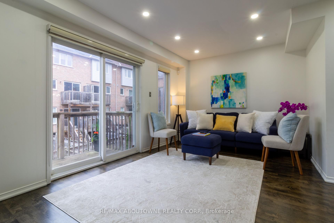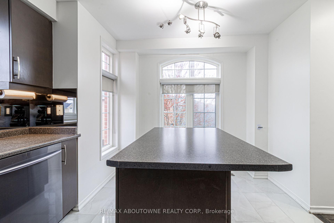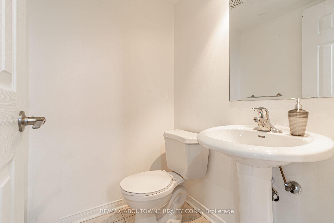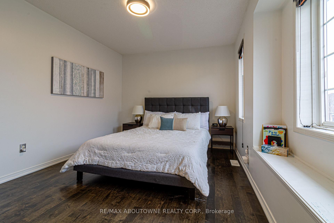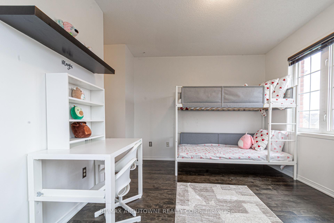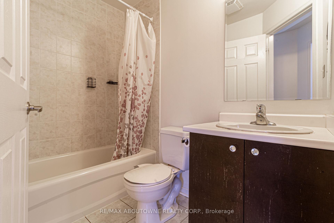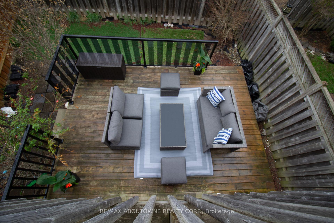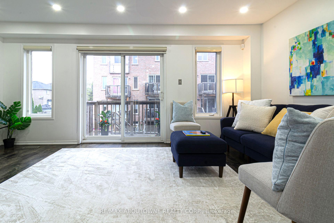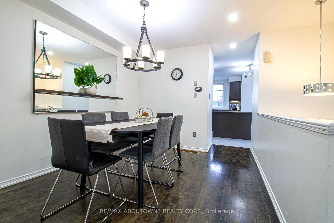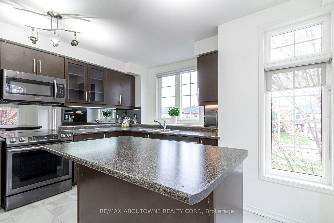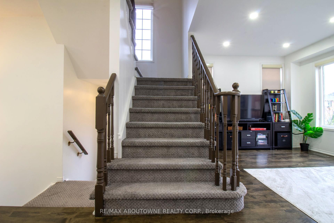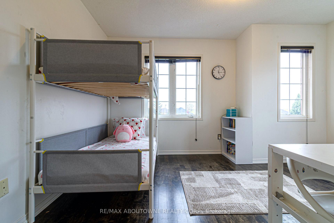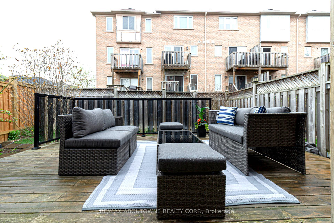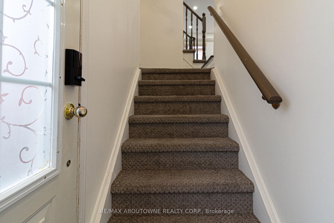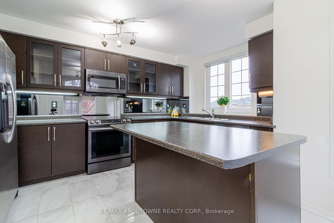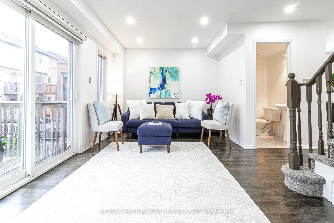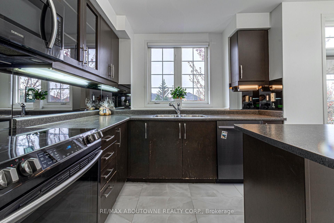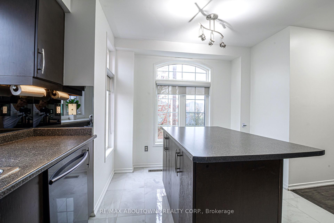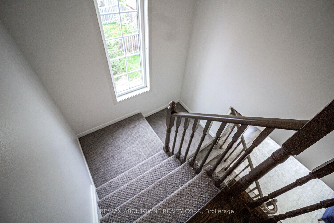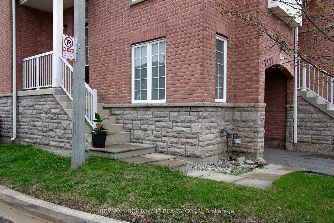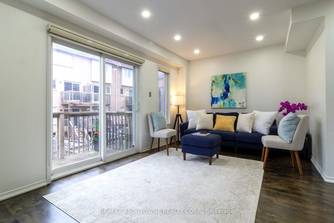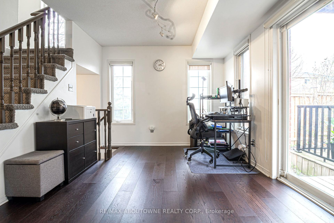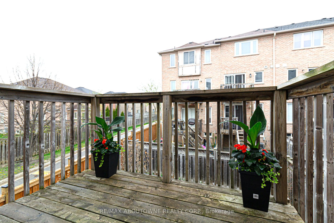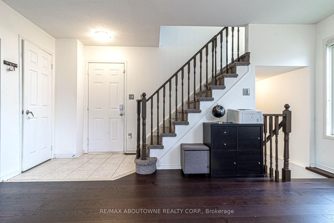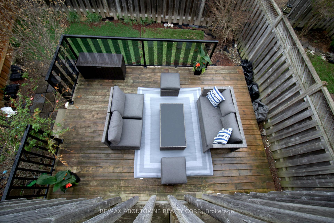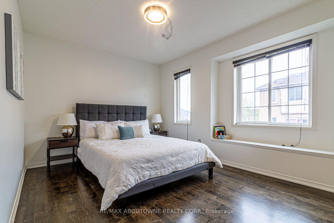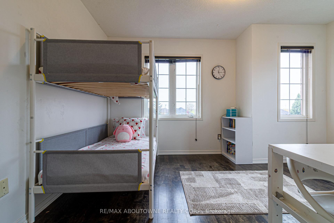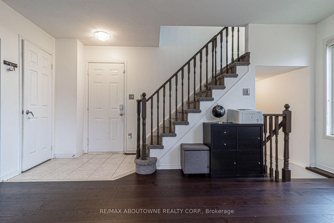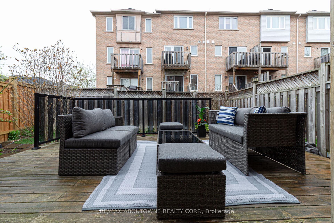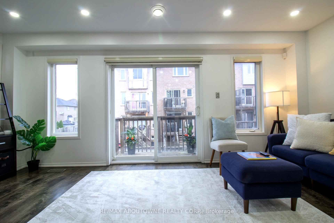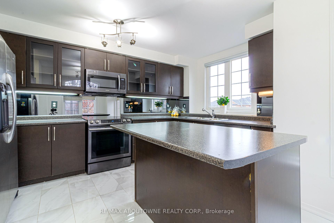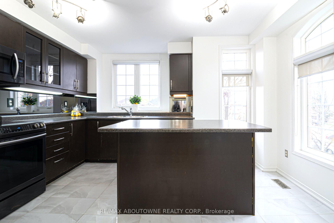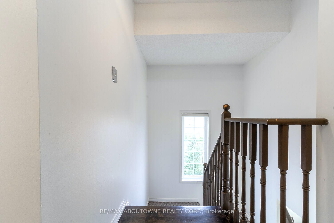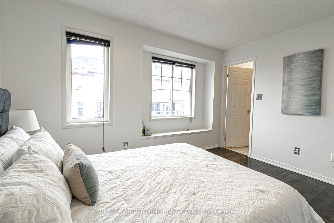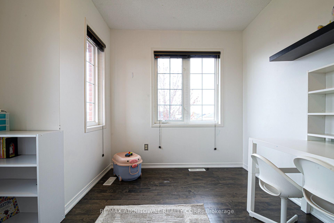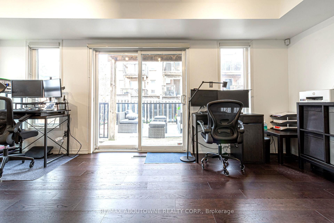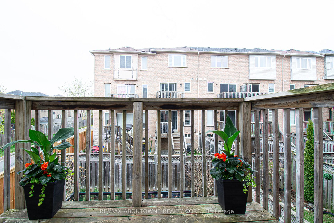$924,800
Available - For Sale
Listing ID: W12126966
7121 Fairmeadow Cres , Mississauga, L5N 8R6, Peel
| FIRST TIME HOME BUYERS' DREAM HOME! Welcome to this END UNIT Townhome , Providing extra privacy. Double-Sized Rear Yard Lot Featuring A Custom Built Deck, All Accessible Via The Finished Walkout Basement For Your Family To Enjoy All Summer. This Property Boasts Hardwood Flooring Throughout, potlights on main floor, kitchen with S/steel appliances, Primary bedroom with ensuite, inside entry to garage.Inclusion: Existing Security system monitored from mobile device, Smart home hub (Skynet): Monitors front and garage door status, water leak, allows remote operation of garage door Smart locks: Standalone keypad with auto locking (Weiser Smartcode) on front door. Wyze lock on door to garage with auto-lock, mobile locking/unlocking, number pad control from garage Video doorbell and two security cameras (front driveway and backyard): Wyze devices ( no subscription required), Electric panel: Upgraded to 200A service EV charging outlet (14-50 plug available in garage). Central vac- AS IS. Walk to the nearest plaza with Metro, restaurants and more. Close To Major Highways, public transit And Schools. |
| Price | $924,800 |
| Taxes: | $4487.11 |
| Occupancy: | Owner |
| Address: | 7121 Fairmeadow Cres , Mississauga, L5N 8R6, Peel |
| Acreage: | < .50 |
| Directions/Cross Streets: | Derry & Tenth Line |
| Rooms: | 8 |
| Bedrooms: | 3 |
| Bedrooms +: | 0 |
| Family Room: | T |
| Basement: | Finished wit, Other |
| Level/Floor | Room | Length(ft) | Width(ft) | Descriptions | |
| Room 1 | Main | Living Ro | 18.17 | 9.91 | Hardwood Floor, Pot Lights |
| Room 2 | Main | Dining Ro | 9.25 | 10.99 | Hardwood Floor, Pot Lights |
| Room 3 | Main | Kitchen | 13.42 | 13.25 | Hardwood Floor |
| Room 4 | Upper | Primary B | 12.76 | 10.92 | Hardwood Floor |
| Room 5 | Upper | Bedroom 2 | 9.51 | 7.74 | Hardwood Floor |
| Room 6 | Upper | Bedroom 3 | 13.32 | 9.74 | Hardwood Floor |
| Room 7 | Lower | Office | 18.17 | 9.84 | Laminate |
| Room 8 | Basement | Laundry | 18.24 | 13.32 |
| Washroom Type | No. of Pieces | Level |
| Washroom Type 1 | 2 | Main |
| Washroom Type 2 | 4 | Upper |
| Washroom Type 3 | 0 | |
| Washroom Type 4 | 0 | |
| Washroom Type 5 | 0 |
| Total Area: | 0.00 |
| Approximatly Age: | 16-30 |
| Property Type: | Att/Row/Townhouse |
| Style: | 3-Storey |
| Exterior: | Brick |
| Garage Type: | Built-In |
| (Parking/)Drive: | Available |
| Drive Parking Spaces: | 1 |
| Park #1 | |
| Parking Type: | Available |
| Park #2 | |
| Parking Type: | Available |
| Pool: | None |
| Approximatly Age: | 16-30 |
| Approximatly Square Footage: | 1500-2000 |
| Property Features: | Fenced Yard, Hospital |
| CAC Included: | N |
| Water Included: | N |
| Cabel TV Included: | N |
| Common Elements Included: | N |
| Heat Included: | N |
| Parking Included: | N |
| Condo Tax Included: | N |
| Building Insurance Included: | N |
| Fireplace/Stove: | N |
| Heat Type: | Forced Air |
| Central Air Conditioning: | Central Air |
| Central Vac: | Y |
| Laundry Level: | Syste |
| Ensuite Laundry: | F |
| Elevator Lift: | False |
| Sewers: | Sewer |
| Utilities-Cable: | A |
| Utilities-Hydro: | A |
$
%
Years
This calculator is for demonstration purposes only. Always consult a professional
financial advisor before making personal financial decisions.
| Although the information displayed is believed to be accurate, no warranties or representations are made of any kind. |
| RE/MAX ABOUTOWNE REALTY CORP. |
|
|

Ajay Chopra
Sales Representative
Dir:
647-533-6876
Bus:
6475336876
| Virtual Tour | Book Showing | Email a Friend |
Jump To:
At a Glance:
| Type: | Freehold - Att/Row/Townhouse |
| Area: | Peel |
| Municipality: | Mississauga |
| Neighbourhood: | Lisgar |
| Style: | 3-Storey |
| Approximate Age: | 16-30 |
| Tax: | $4,487.11 |
| Beds: | 3 |
| Baths: | 3 |
| Fireplace: | N |
| Pool: | None |
Locatin Map:
Payment Calculator:

