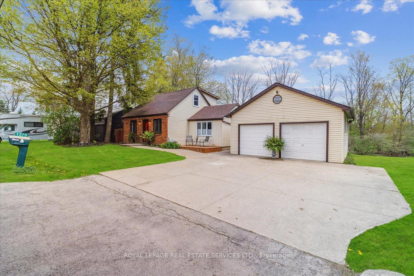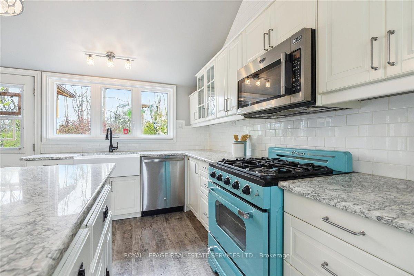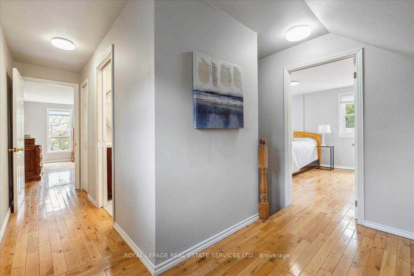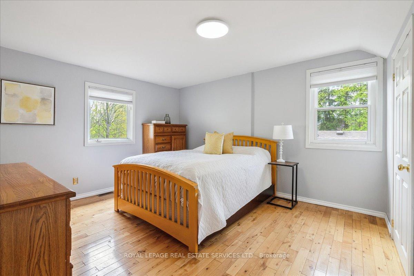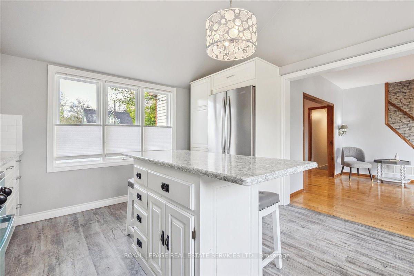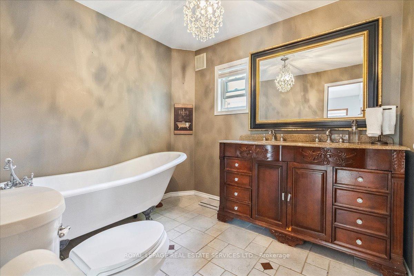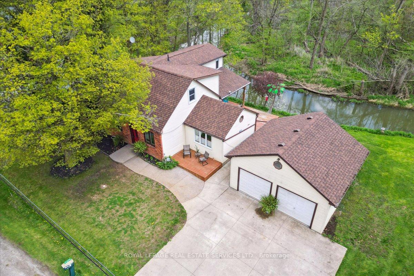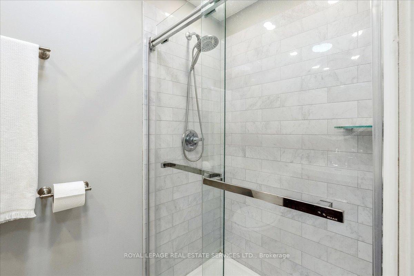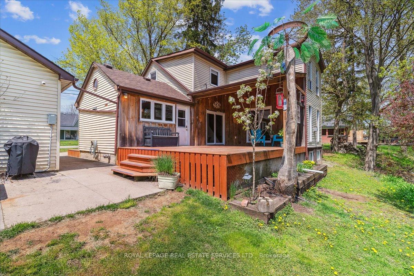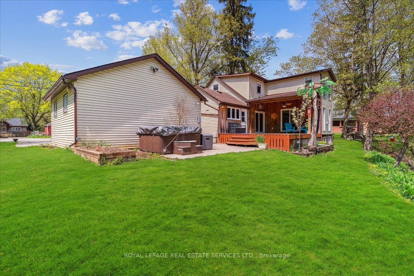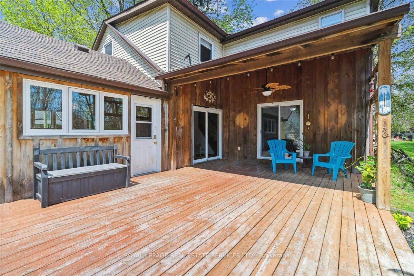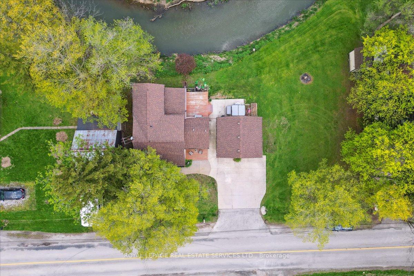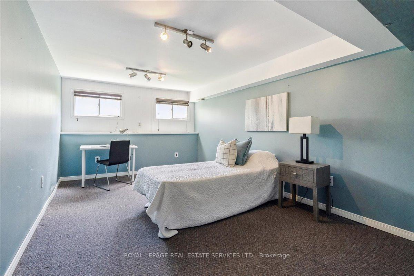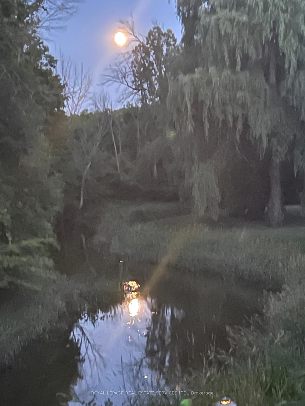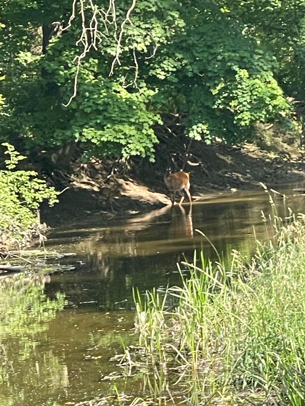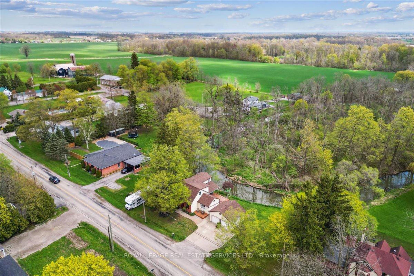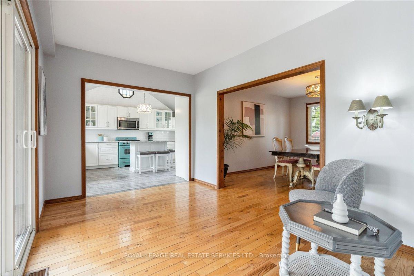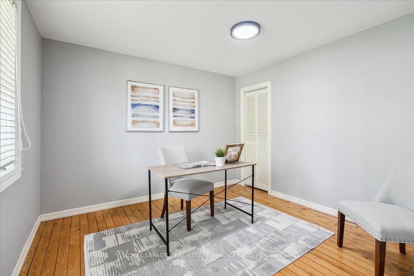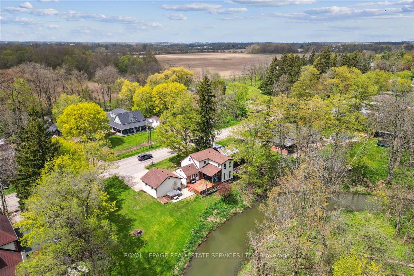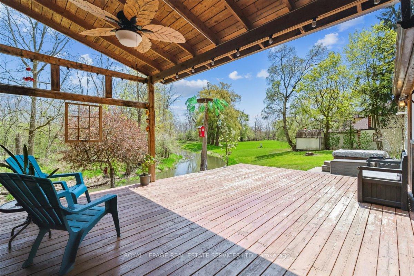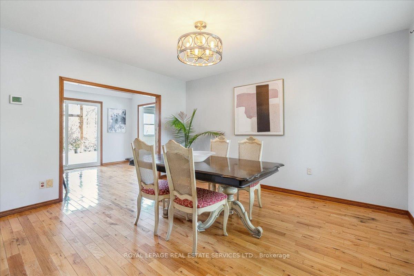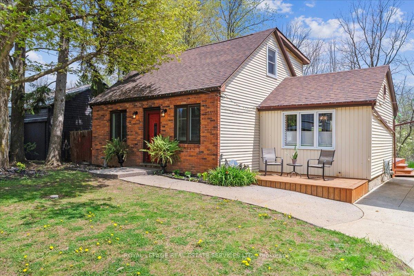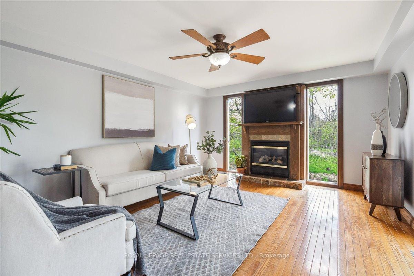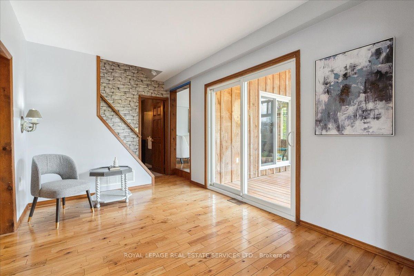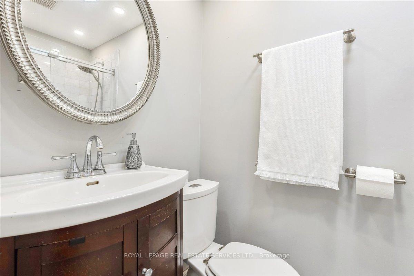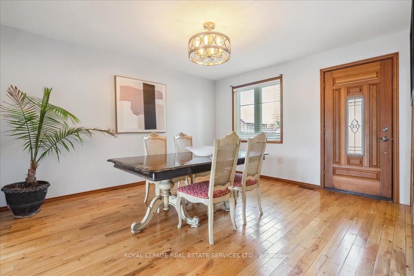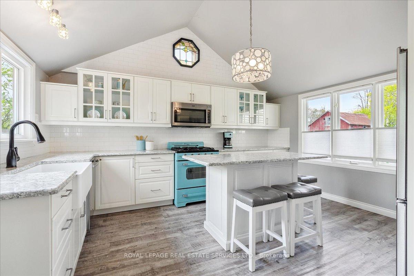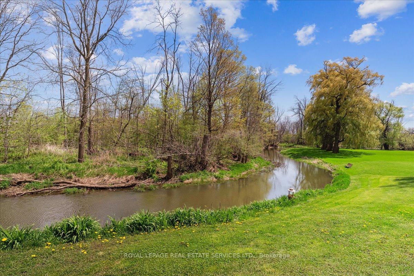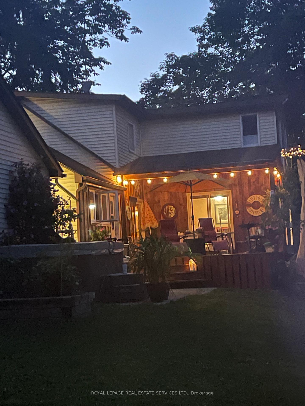$1,025,000
Available - For Sale
Listing ID: X12136808
1375 Woodburn Road , Hamilton, L0R 1P0, Hamilton
| Welcome to this charming 3+1 bedroom, 2-bath home situated on a beautiful lot that offers the perfect blend of peaceful living and convenient proximity to the city. Inside, you'll find a spacious dining room ideal for group gatherings, along with a versatile main floor room that can serve as an office or a main floor bedroom, providing flexible living options. The stylish kitchen features white cabinets, quartz countertops, newer appliances, and an island; making it a great space for cooking and culinary adventures. The main floor also boasts a beautiful three-piece bathroom with a tub and a large family room with a gas fireplace; an excellent space for hosting guests. Upstairs, you'll discover two generously-sized bedrooms with good sized closets and a three-piece shower, offering comfortable private spaces. The lower level includes an additional bedroom, laundry area, and ample space for storage or a workshop. Step outside to enjoy your private backyard oasis complete with a large deck and side yard overlooking the river and lush green space - ideal for entertaining, relaxing, enjoying a fire or playing outdoor games. The heated detached garage adds convenience and security for your vehicles or storage needs. A shed completes the outdoor space for gardening tools. Experience the best of both worlds with this wonderful home peaceful surroundings just minutes from urban amenities. Don't miss the opportunity to make this your new home! |
| Price | $1,025,000 |
| Taxes: | $3486.23 |
| Occupancy: | Owner |
| Address: | 1375 Woodburn Road , Hamilton, L0R 1P0, Hamilton |
| Directions/Cross Streets: | HIGHWAY 20/WOODBURN ROAD |
| Rooms: | 6 |
| Rooms +: | 1 |
| Bedrooms: | 3 |
| Bedrooms +: | 1 |
| Family Room: | T |
| Basement: | Full, Partially Fi |
| Level/Floor | Room | Length(ft) | Width(ft) | Descriptions | |
| Room 1 | Main | Living Ro | 14.79 | 9.02 | |
| Room 2 | Main | Dining Ro | 12 | 13.64 | |
| Room 3 | Main | Kitchen | 12.2 | 14.73 | |
| Room 4 | Main | Family Ro | 12.56 | 15.51 | |
| Room 5 | Main | Bedroom 3 | 10.17 | 10.76 | |
| Room 6 | Second | Primary B | 12.53 | 15.58 | |
| Room 7 | Second | Bedroom 2 | 12 | 13.28 | |
| Room 8 | Basement | Bedroom 3 | 10.23 | 18.17 | |
| Room 9 | Basement | Other | 28.57 | 22.86 | |
| Room 10 | Basement | Utility R | 12.53 | 14.01 |
| Washroom Type | No. of Pieces | Level |
| Washroom Type 1 | 4 | Ground |
| Washroom Type 2 | 3 | Second |
| Washroom Type 3 | 0 | |
| Washroom Type 4 | 0 | |
| Washroom Type 5 | 0 |
| Total Area: | 0.00 |
| Approximatly Age: | 100+ |
| Property Type: | Detached |
| Style: | 2-Storey |
| Exterior: | Brick, Aluminum Siding |
| Garage Type: | Detached |
| (Parking/)Drive: | Private Do |
| Drive Parking Spaces: | 2 |
| Park #1 | |
| Parking Type: | Private Do |
| Park #2 | |
| Parking Type: | Private Do |
| Pool: | None |
| Other Structures: | Garden Shed |
| Approximatly Age: | 100+ |
| Approximatly Square Footage: | 1500-2000 |
| CAC Included: | N |
| Water Included: | N |
| Cabel TV Included: | N |
| Common Elements Included: | N |
| Heat Included: | N |
| Parking Included: | N |
| Condo Tax Included: | N |
| Building Insurance Included: | N |
| Fireplace/Stove: | Y |
| Heat Type: | Forced Air |
| Central Air Conditioning: | None |
| Central Vac: | N |
| Laundry Level: | Syste |
| Ensuite Laundry: | F |
| Elevator Lift: | False |
| Sewers: | Septic |
$
%
Years
This calculator is for demonstration purposes only. Always consult a professional
financial advisor before making personal financial decisions.
| Although the information displayed is believed to be accurate, no warranties or representations are made of any kind. |
| ROYAL LEPAGE REAL ESTATE SERVICES LTD. |
|
|

Ajay Chopra
Sales Representative
Dir:
647-533-6876
Bus:
6475336876
| Virtual Tour | Book Showing | Email a Friend |
Jump To:
At a Glance:
| Type: | Freehold - Detached |
| Area: | Hamilton |
| Municipality: | Hamilton |
| Neighbourhood: | Binbrook |
| Style: | 2-Storey |
| Approximate Age: | 100+ |
| Tax: | $3,486.23 |
| Beds: | 3+1 |
| Baths: | 2 |
| Fireplace: | Y |
| Pool: | None |
Locatin Map:
Payment Calculator:

