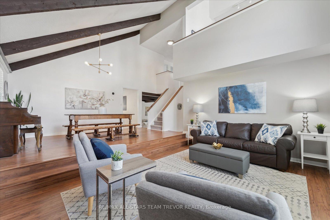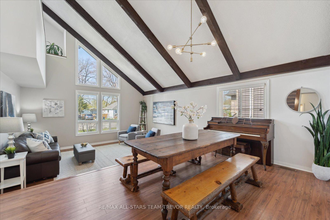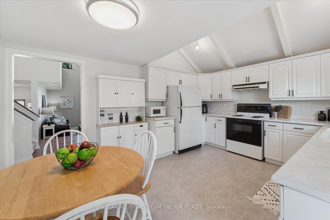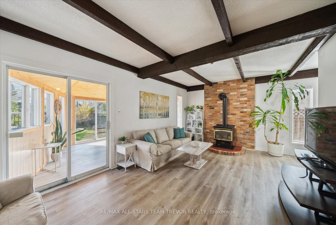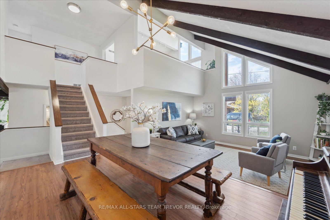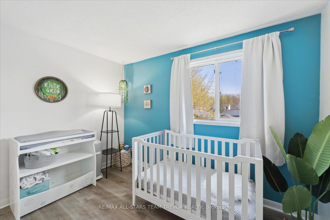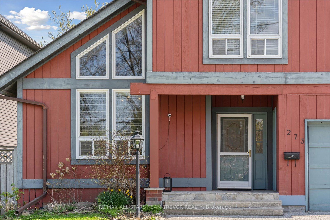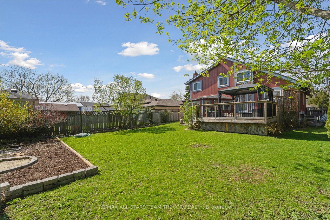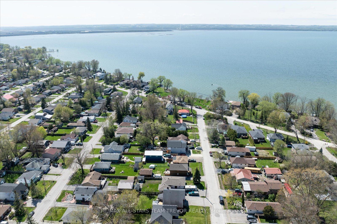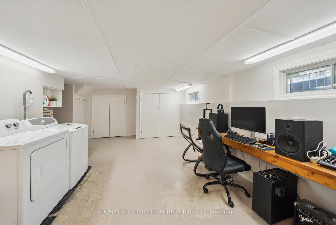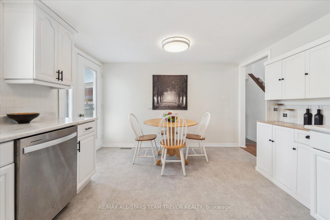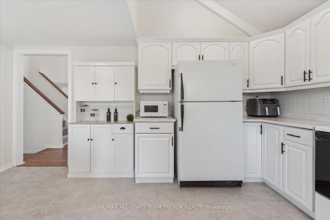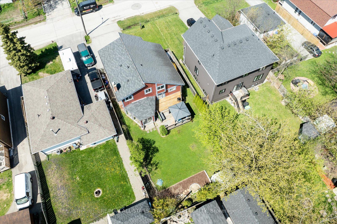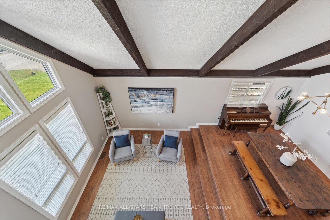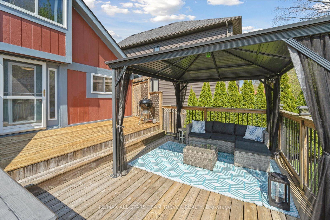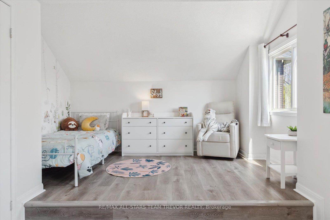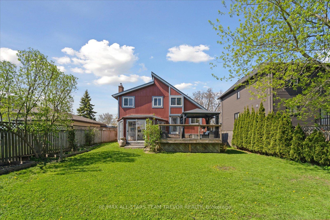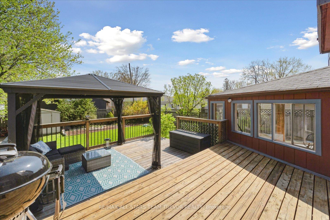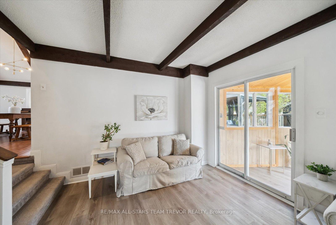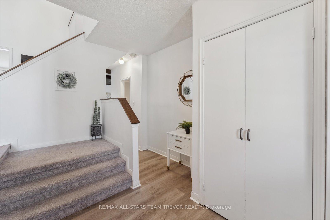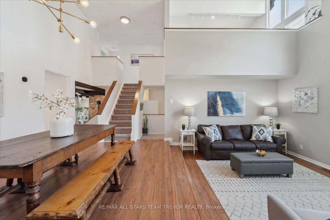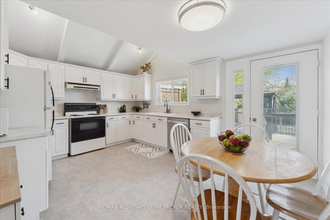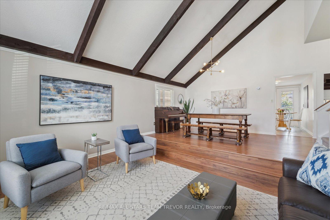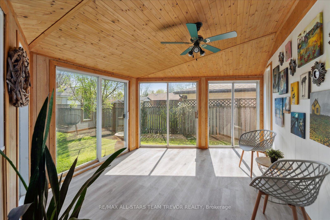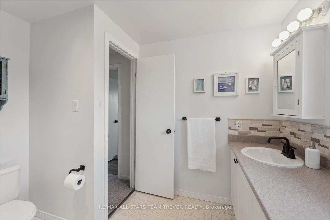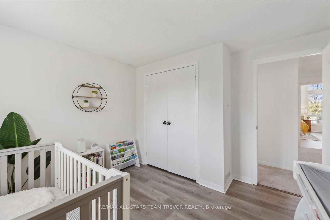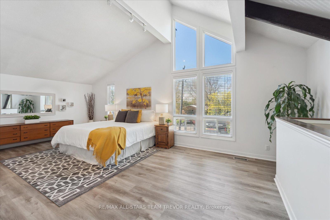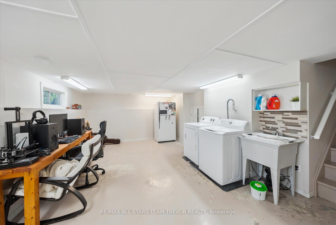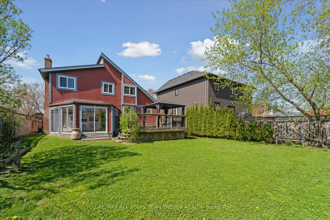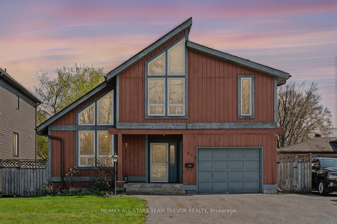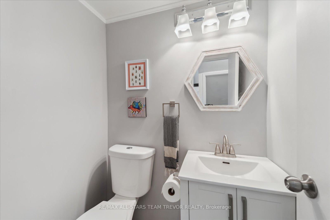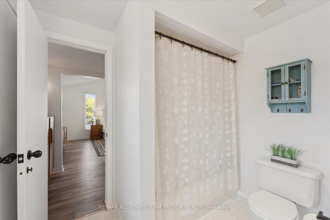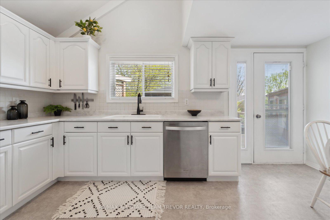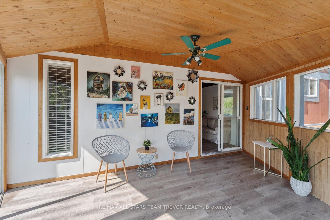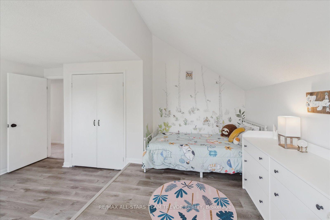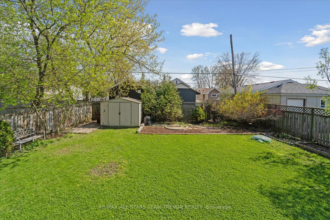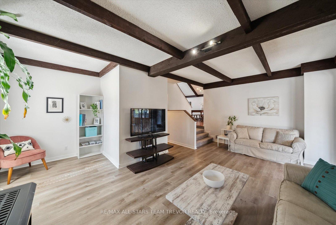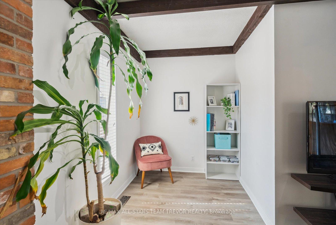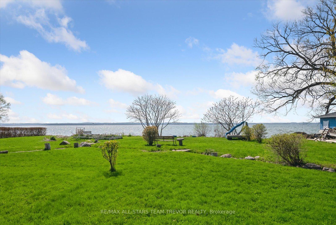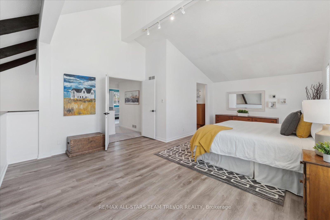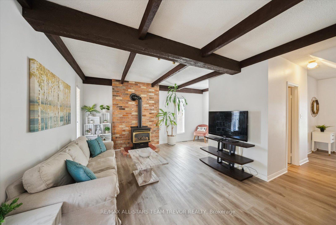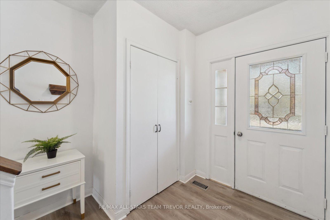$839,900
Available - For Sale
Listing ID: N12136917
273 Parkway Aven , Georgina, L4P 2W1, York
| Chalet-Style Charmer Near Lake Simcoe. Get ready to fall in love with this one-of-a-kind open-concept chalet style home featuring exceptional 16-foot ceilings with stunning exposed beams in the family room. The large dining area flows into a refreshed kitchen with a new countertop and freshly painted cabinetry plus the entire home is freshly painted and carpet-free on the main and upper levels. The primary bedroom offers soaring ceilings and plenty of natural light, and the updated powder room adds a stylish touch. Bonus sunroom surrounded by windows and a sunken living room with a cozy gas fireplace and brick accent wall give this home unique character and warmth. With almost 2,000 square feet of living space, this home has all the room a growing family needs. Step outside to your multi-level newer deck overlooking a fully fenced, private backyard with a gazebo, cedar trees, and a garden shed perfect for family fun and entertaining. Located just steps from Pine Beach Private Beach Association (small yearly fee), you can enjoy kayaking, swimming, and boating on Lake Simcoe. Close to all amenities and Highway 404 for easy commuting. This is a special opportunity you don't want to miss. |
| Price | $839,900 |
| Taxes: | $4050.19 |
| Assessment Year: | 2024 |
| Occupancy: | Owner |
| Address: | 273 Parkway Aven , Georgina, L4P 2W1, York |
| Directions/Cross Streets: | Lake Dr S & Parkway Ave |
| Rooms: | 7 |
| Rooms +: | 1 |
| Bedrooms: | 3 |
| Bedrooms +: | 0 |
| Family Room: | T |
| Basement: | Partial Base, Partially Fi |
| Level/Floor | Room | Length(ft) | Width(ft) | Descriptions | |
| Room 1 | Main | Kitchen | 15.28 | 11.71 | Vinyl Floor, Vaulted Ceiling(s), W/O To Deck |
| Room 2 | Main | Living Ro | 19.61 | 17.19 | Vinyl Floor, Gas Fireplace, W/O To Sunroom |
| Room 3 | Ground | Family Ro | 21.78 | 15.25 | Laminate, Combined w/Dining, Cathedral Ceiling(s) |
| Room 4 | Ground | Sunroom | 17.61 | 11.05 | Vinyl Floor, Vaulted Ceiling(s), Sliding Doors |
| Room 5 | Upper | Primary B | 21.81 | 17.15 | Vinyl Floor, Closet, Semi Ensuite |
| Room 6 | Upper | Bedroom 2 | 16.17 | 12.63 | Vinyl Floor, Closet, Window |
| Room 7 | Upper | Bedroom 3 | 10.59 | 10.27 | Vinyl Floor, Closet, Window |
| Room 8 | Upper | Recreatio | 21.84 | 12.4 | Concrete Floor, Laundry Sink, Above Grade Window |
| Washroom Type | No. of Pieces | Level |
| Washroom Type 1 | 4 | Upper |
| Washroom Type 2 | 2 | Main |
| Washroom Type 3 | 0 | |
| Washroom Type 4 | 0 | |
| Washroom Type 5 | 0 |
| Total Area: | 0.00 |
| Property Type: | Detached |
| Style: | 2-Storey |
| Exterior: | Board & Batten |
| Garage Type: | Built-In |
| (Parking/)Drive: | Private Do |
| Drive Parking Spaces: | 4 |
| Park #1 | |
| Parking Type: | Private Do |
| Park #2 | |
| Parking Type: | Private Do |
| Pool: | None |
| Other Structures: | Fence - Full, |
| Approximatly Square Footage: | 1500-2000 |
| Property Features: | Fenced Yard, Lake/Pond |
| CAC Included: | N |
| Water Included: | N |
| Cabel TV Included: | N |
| Common Elements Included: | N |
| Heat Included: | N |
| Parking Included: | N |
| Condo Tax Included: | N |
| Building Insurance Included: | N |
| Fireplace/Stove: | Y |
| Heat Type: | Forced Air |
| Central Air Conditioning: | Central Air |
| Central Vac: | N |
| Laundry Level: | Syste |
| Ensuite Laundry: | F |
| Elevator Lift: | False |
| Sewers: | Sewer |
| Utilities-Cable: | A |
| Utilities-Hydro: | Y |
$
%
Years
This calculator is for demonstration purposes only. Always consult a professional
financial advisor before making personal financial decisions.
| Although the information displayed is believed to be accurate, no warranties or representations are made of any kind. |
| RE/MAX ALL-STARS TEAM TREVOR REALTY |
|
|

Ajay Chopra
Sales Representative
Dir:
647-533-6876
Bus:
6475336876
| Virtual Tour | Book Showing | Email a Friend |
Jump To:
At a Glance:
| Type: | Freehold - Detached |
| Area: | York |
| Municipality: | Georgina |
| Neighbourhood: | Keswick South |
| Style: | 2-Storey |
| Tax: | $4,050.19 |
| Beds: | 3 |
| Baths: | 2 |
| Fireplace: | Y |
| Pool: | None |
Locatin Map:
Payment Calculator:

