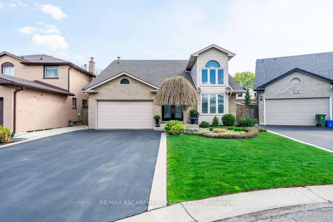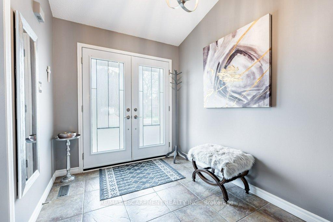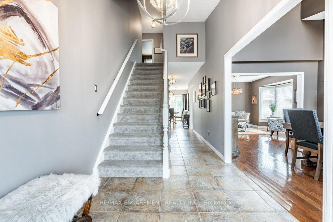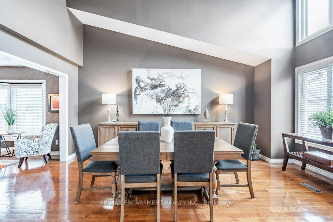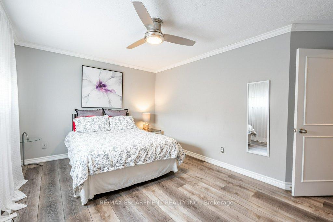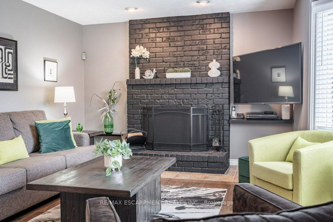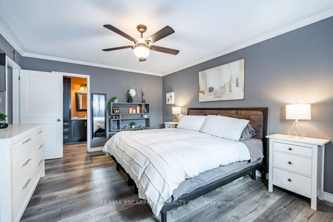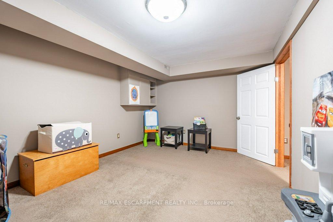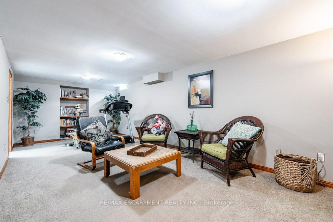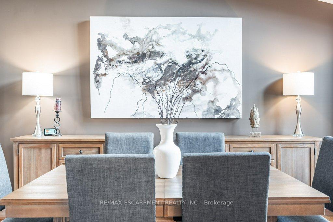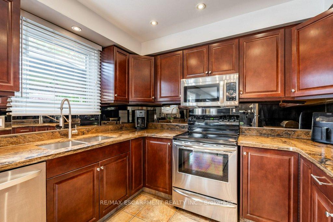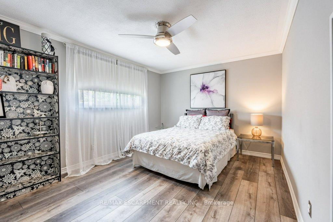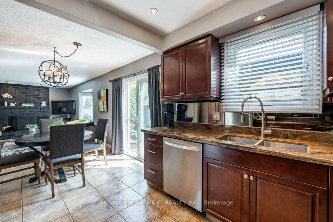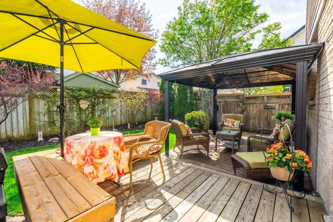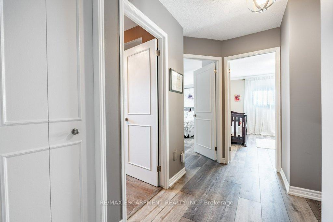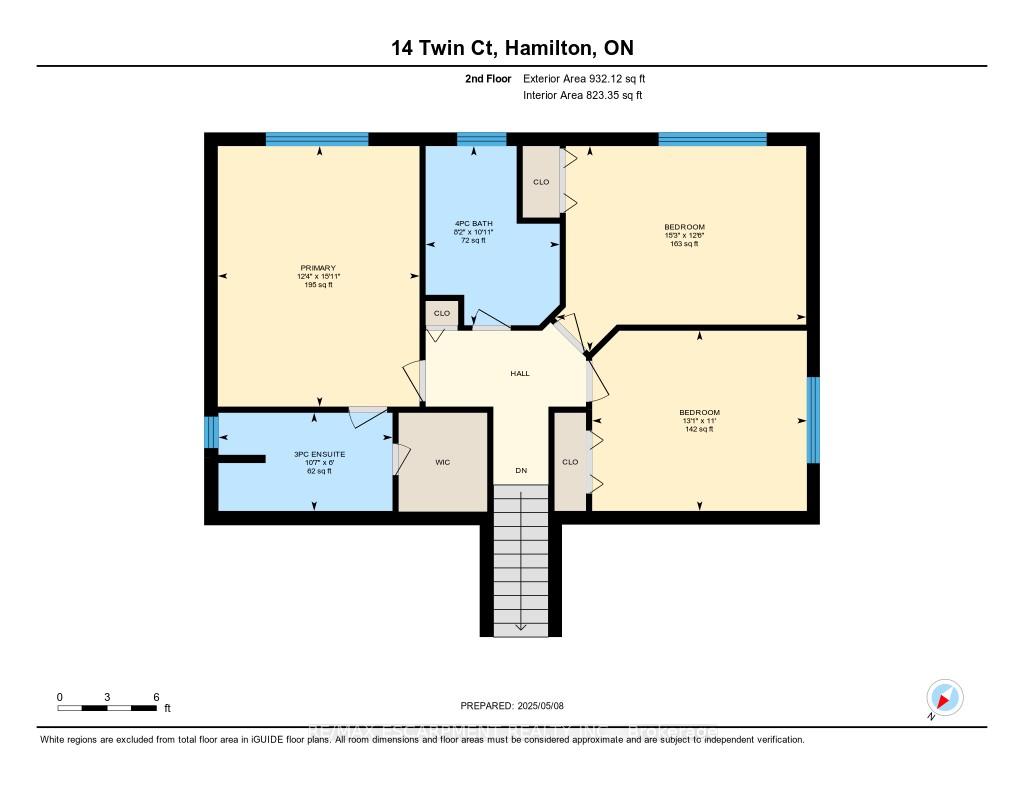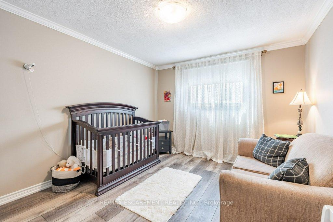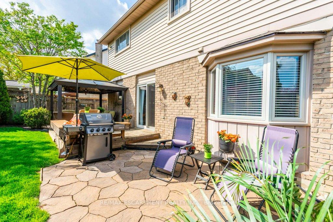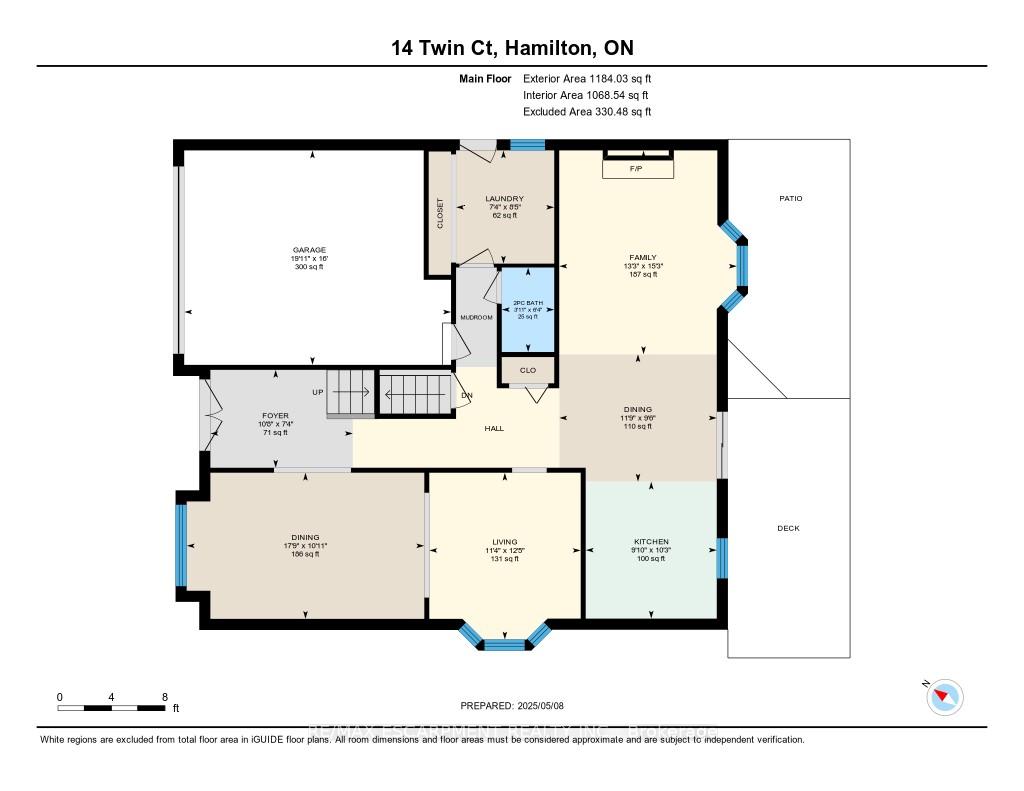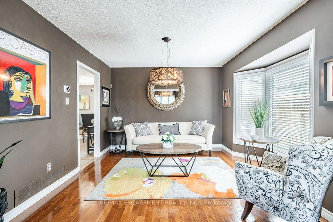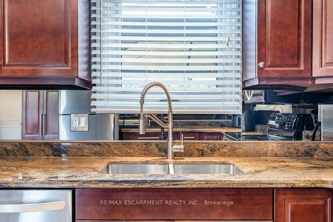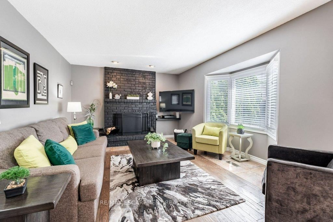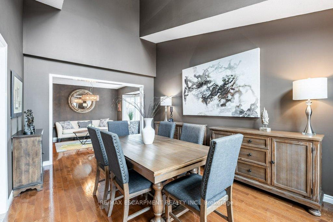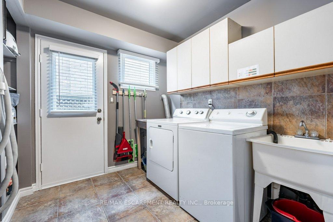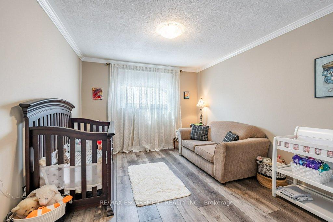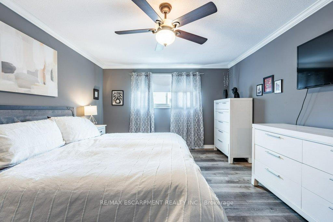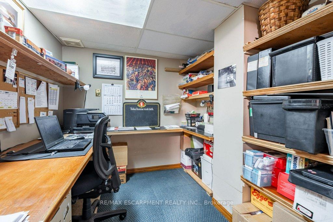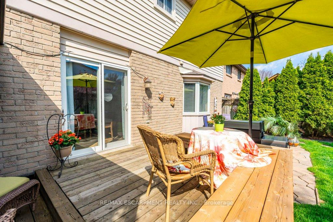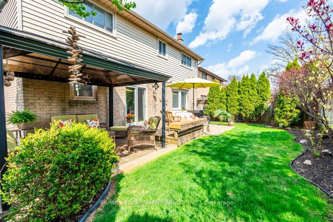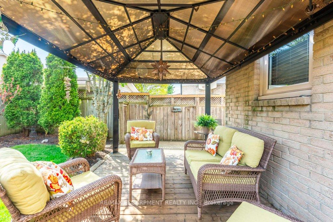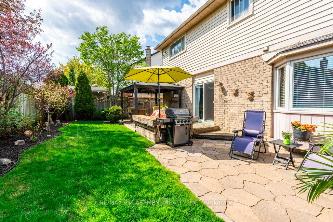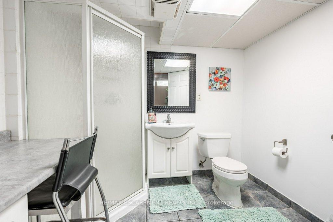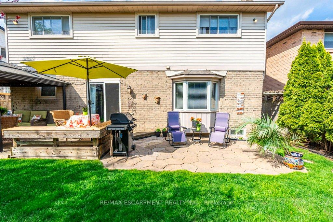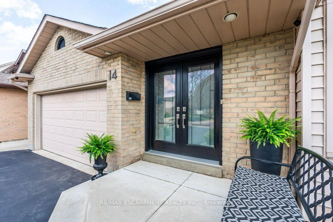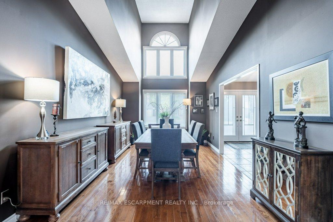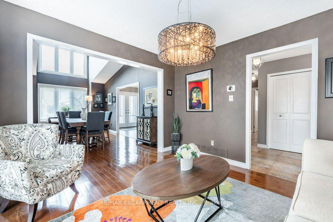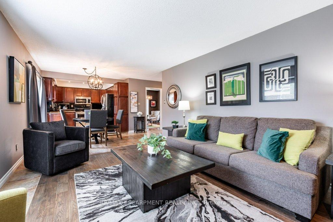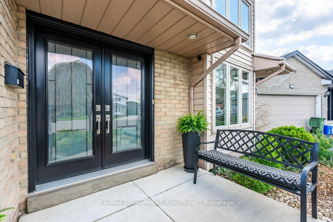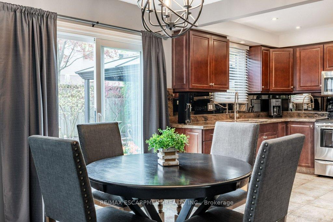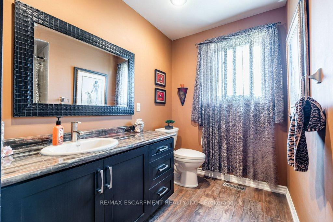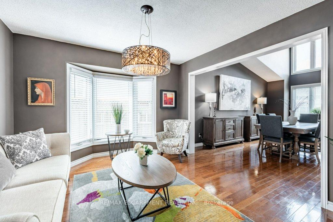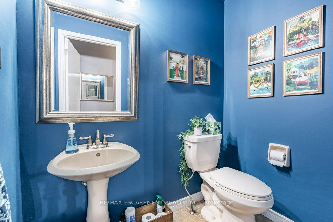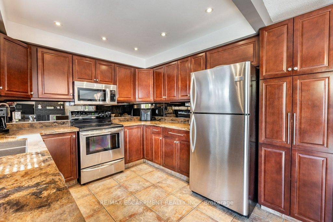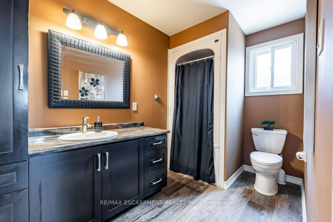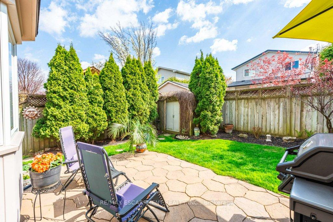$989,900
Available - For Sale
Listing ID: X12136977
14 Twin Cour , Hamilton, L8W 2R8, Hamilton
| Spotless and Well Maintained 3+1 Bedrooms, 3.5 Baths, Fully Finished Detached Home on the Hamilton Mountain in a Great Quiet Court Location. Welcome to 14 Twin Court with its Generously Sized Rooms, Tasteful Decorating and Beautifully Landscaped Property. Centrally Located near the LILAC Parkway (Great for Commuters), Near Shopping (Limeridge Mall), Schools and Parks. Original owners. A Turn Key Home. Furnace (2022), A/C (2020), Roof (2016), Kitchen (2019 & 2009), 2nd Floor Bathrooms (2015), All Windows replaced. 4 Car Driveway and 1.5 Car Garage with Inside Entry. Large Laundry Room with Side Door Entrance. Grand Front Entrance Foyer is very inviting, Living Room and Dining Room can be interchange to suit your lifestyle. Bathrooms on all levels (Including Ensuite). Very Clean. Enjoy a fantastic landscaped and entertaining backyard with Deck, Gazebo and Interlock Patio Area. RSA. |
| Price | $989,900 |
| Taxes: | $5923.47 |
| Occupancy: | Owner |
| Address: | 14 Twin Cour , Hamilton, L8W 2R8, Hamilton |
| Directions/Cross Streets: | Acadia/Stone Church Road East |
| Rooms: | 5 |
| Rooms +: | 3 |
| Bedrooms: | 3 |
| Bedrooms +: | 1 |
| Family Room: | T |
| Basement: | Full, Finished |
| Level/Floor | Room | Length(ft) | Width(ft) | Descriptions | |
| Room 1 | Main | Kitchen | 10.23 | 9.84 | Double Sink, Granite Counters, Stainless Steel Appl |
| Room 2 | Main | Family Ro | 15.15 | 13.25 | Fireplace |
| Room 3 | Main | Dining Ro | 9.41 | 11.68 | Hardwood Floor, Vaulted Ceiling(s) |
| Room 4 | Main | Living Ro | 12.4 | 11.25 | Hardwood Floor |
| Room 5 | Main | Bathroom | 6.26 | 3.74 | 2 Pc Bath |
| Room 6 | Main | Laundry | 8.43 | 7.25 | Side Door |
| Room 7 | Second | Primary B | 12.23 | 15.74 | Walk-In Closet(s) |
| Room 8 | Second | Bedroom | 13.09 | 10.99 | |
| Room 9 | Second | Bedroom | 15.25 | 12.4 | |
| Room 10 | Second | Bathroom | 10.5 | 6 | 3 Pc Ensuite |
| Room 11 | Second | Bathroom | 8.17 | 10.76 | 3 Pc Bath |
| Room 12 | Basement | Recreatio | 25.65 | 10.99 | |
| Room 13 | Basement | Bedroom | 1.18 | 16.4 | |
| Room 14 | Basement | Bathroom | 8.43 | 10.04 | 3 Pc Bath |
| Room 15 | Basement | Office | 7.25 | 7.08 |
| Washroom Type | No. of Pieces | Level |
| Washroom Type 1 | 3 | Second |
| Washroom Type 2 | 3 | Second |
| Washroom Type 3 | 2 | Main |
| Washroom Type 4 | 3 | Basement |
| Washroom Type 5 | 0 |
| Total Area: | 0.00 |
| Property Type: | Detached |
| Style: | 2-Storey |
| Exterior: | Brick |
| Garage Type: | Attached |
| (Parking/)Drive: | Inside Ent |
| Drive Parking Spaces: | 4 |
| Park #1 | |
| Parking Type: | Inside Ent |
| Park #2 | |
| Parking Type: | Inside Ent |
| Park #3 | |
| Parking Type: | Private Do |
| Pool: | None |
| Approximatly Square Footage: | 1500-2000 |
| Property Features: | Fenced Yard, Park |
| CAC Included: | N |
| Water Included: | N |
| Cabel TV Included: | N |
| Common Elements Included: | N |
| Heat Included: | N |
| Parking Included: | N |
| Condo Tax Included: | N |
| Building Insurance Included: | N |
| Fireplace/Stove: | Y |
| Heat Type: | Forced Air |
| Central Air Conditioning: | Central Air |
| Central Vac: | Y |
| Laundry Level: | Syste |
| Ensuite Laundry: | F |
| Elevator Lift: | False |
| Sewers: | Sewer |
$
%
Years
This calculator is for demonstration purposes only. Always consult a professional
financial advisor before making personal financial decisions.
| Although the information displayed is believed to be accurate, no warranties or representations are made of any kind. |
| RE/MAX ESCARPMENT REALTY INC. |
|
|

Ajay Chopra
Sales Representative
Dir:
647-533-6876
Bus:
6475336876
| Book Showing | Email a Friend |
Jump To:
At a Glance:
| Type: | Freehold - Detached |
| Area: | Hamilton |
| Municipality: | Hamilton |
| Neighbourhood: | Rushdale |
| Style: | 2-Storey |
| Tax: | $5,923.47 |
| Beds: | 3+1 |
| Baths: | 4 |
| Fireplace: | Y |
| Pool: | None |
Locatin Map:
Payment Calculator:

