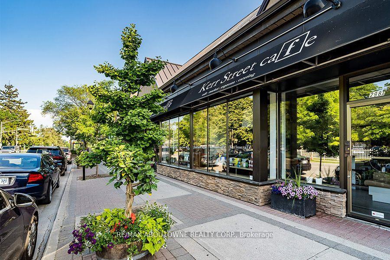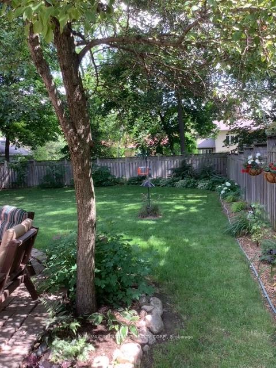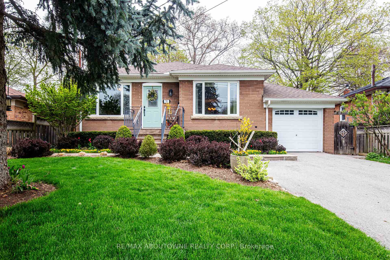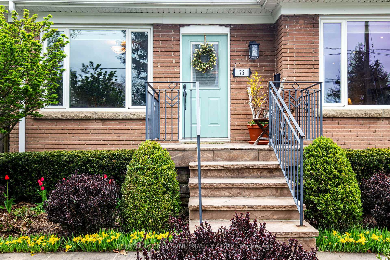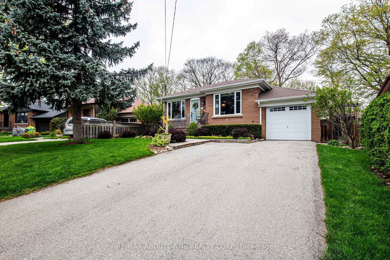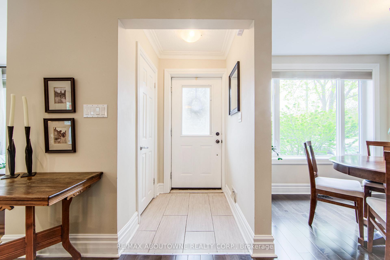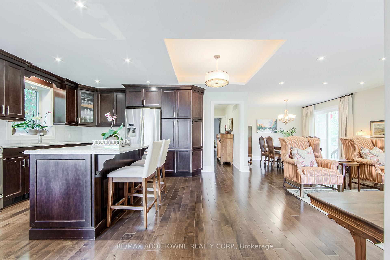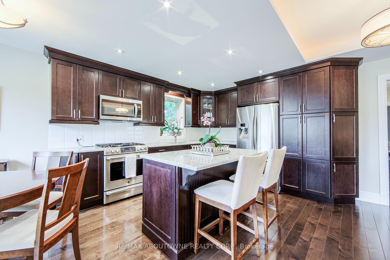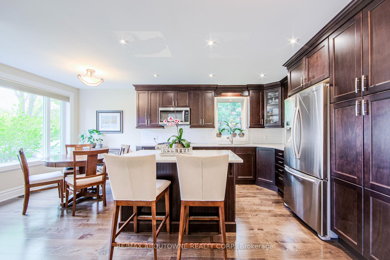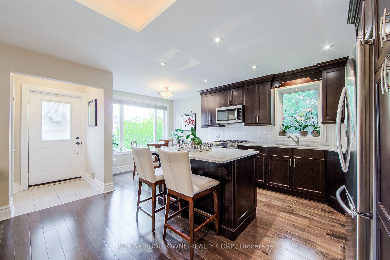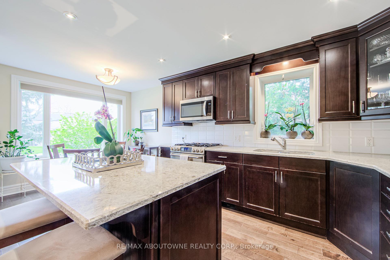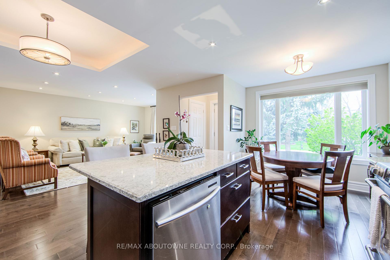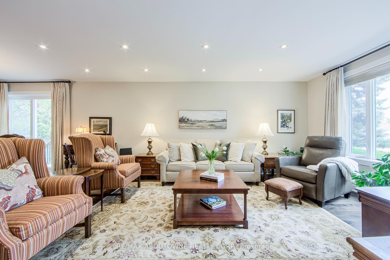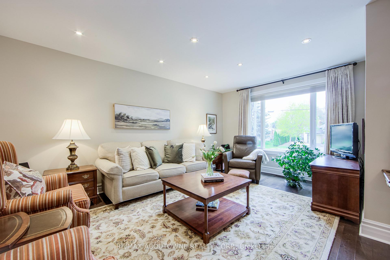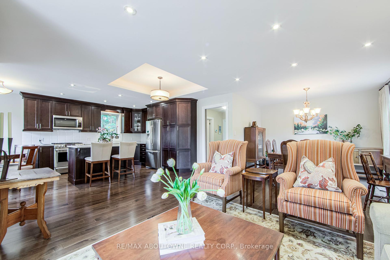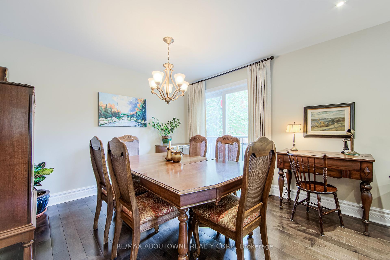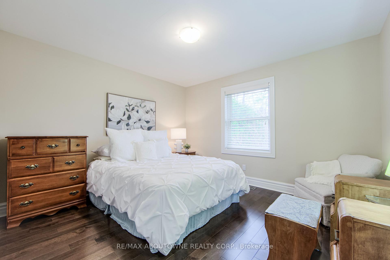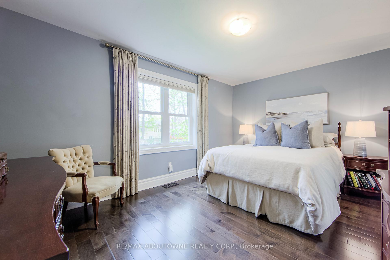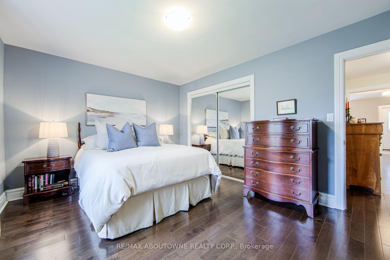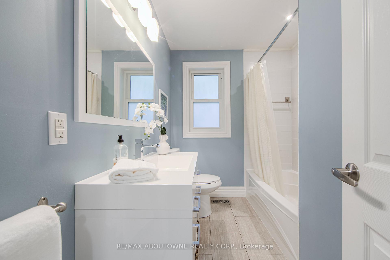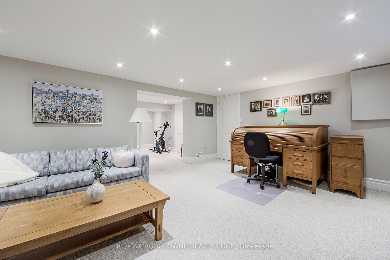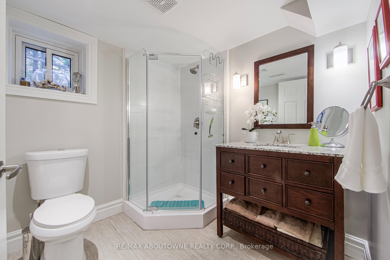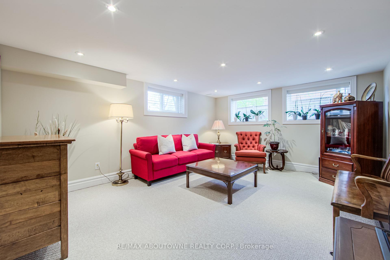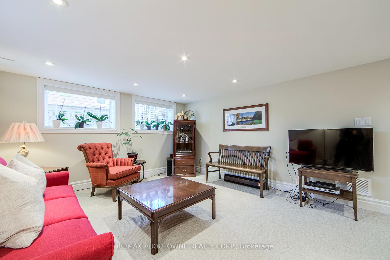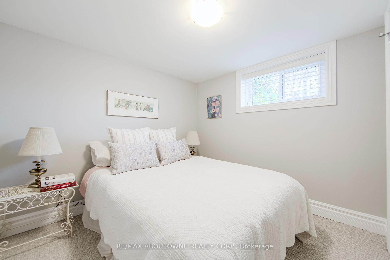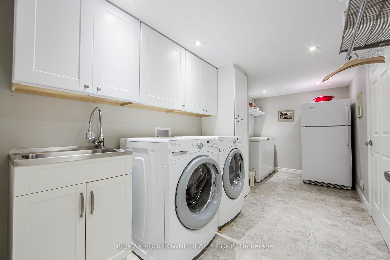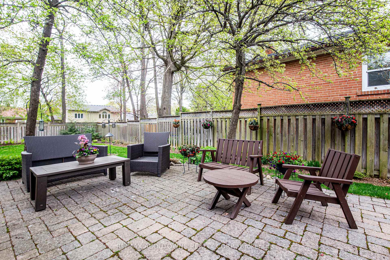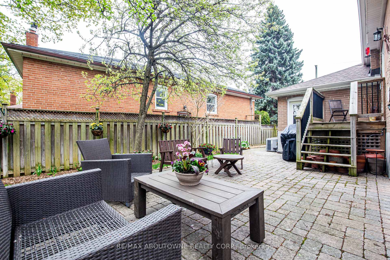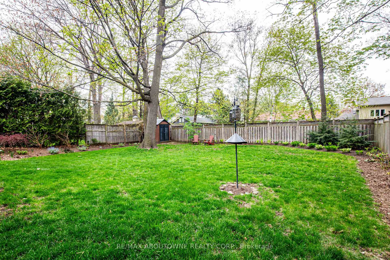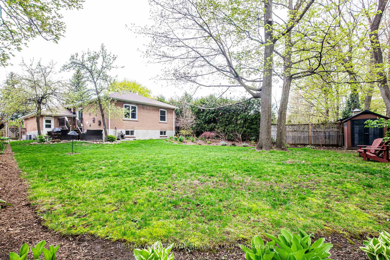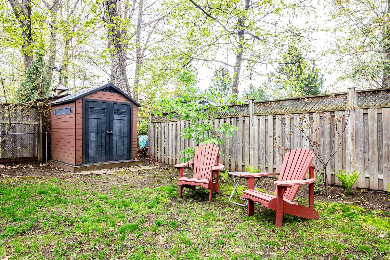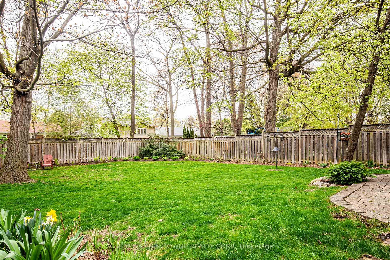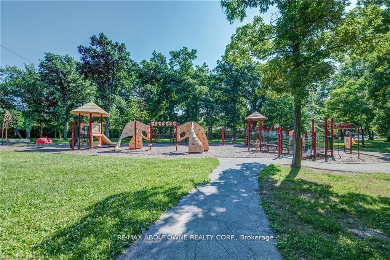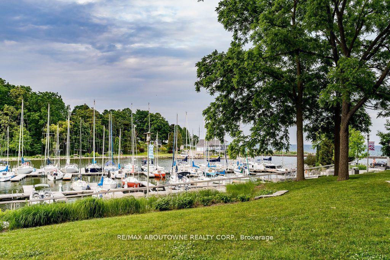$1,599,000
Available - For Sale
Listing ID: W12136891
75 Kingswood Road , Oakville, L6K 2E2, Halton
| This is your opportunity to call this charming bungalow HOME! Located on a quiet street in the highly sought after West River neighbourhood. Very private 48 X 151 lot has mature landscaping, trees and perennial gardens - truly an urban oasis. Featuring an open concept kitchen with large island and Cambria Quartz counters as well as stainless steel appliances. 2 + 1 bedrooms, 2 full bathrooms and hardwood flooring. Fully finished, bright basement with rec room, additional bedroom and bathroom and above grade windows. New roof (2024). Such an amazing community feel and walking distance to trendy Kerr village and Downtown Oakville shops and restaurants, Lakeside trails, GO transit and steps to Forster Park with tennis & basketball courts, playground, splash pad and ongoing community events. This home offers the perfect lifestyle move for down-sizers and young families. |
| Price | $1,599,000 |
| Taxes: | $6752.17 |
| Occupancy: | Owner |
| Address: | 75 Kingswood Road , Oakville, L6K 2E2, Halton |
| Acreage: | < .50 |
| Directions/Cross Streets: | Queen Mary to Kingswood |
| Rooms: | 8 |
| Bedrooms: | 2 |
| Bedrooms +: | 1 |
| Family Room: | T |
| Basement: | Full, Finished |
| Level/Floor | Room | Length(ft) | Width(ft) | Descriptions | |
| Room 1 | Main | Living Ro | 28.01 | 10.99 | Hardwood Floor |
| Room 2 | Main | Kitchen | 18.14 | 9.51 | Centre Island, Stainless Steel Appl, Quartz Counter |
| Room 3 | Main | Dining Ro | 28.01 | 10.99 | Hardwood Floor |
| Room 4 | Main | Primary B | 14.86 | 11.15 | Hardwood Floor, Mirrored Closet |
| Room 5 | Main | Bedroom 2 | 12.33 | 11.05 | Hardwood Floor, Closet |
| Room 6 | Basement | Bedroom 3 | 10.82 | 9.05 | Above Grade Window |
| Room 7 | Basement | Family Ro | 12.46 | 15.42 | Above Grade Window |
| Room 8 | Basement | Recreatio | 21.78 | 12.82 | Above Grade Window |
| Washroom Type | No. of Pieces | Level |
| Washroom Type 1 | 4 | |
| Washroom Type 2 | 3 | |
| Washroom Type 3 | 0 | |
| Washroom Type 4 | 0 | |
| Washroom Type 5 | 0 |
| Total Area: | 0.00 |
| Approximatly Age: | 51-99 |
| Property Type: | Detached |
| Style: | Bungalow |
| Exterior: | Brick |
| Garage Type: | Attached |
| Drive Parking Spaces: | 4 |
| Pool: | None |
| Other Structures: | Fence - Full |
| Approximatly Age: | 51-99 |
| Approximatly Square Footage: | 1100-1500 |
| Property Features: | Fenced Yard, Library |
| CAC Included: | N |
| Water Included: | N |
| Cabel TV Included: | N |
| Common Elements Included: | N |
| Heat Included: | N |
| Parking Included: | N |
| Condo Tax Included: | N |
| Building Insurance Included: | N |
| Fireplace/Stove: | N |
| Heat Type: | Forced Air |
| Central Air Conditioning: | Central Air |
| Central Vac: | N |
| Laundry Level: | Syste |
| Ensuite Laundry: | F |
| Elevator Lift: | False |
| Sewers: | Sewer |
| Utilities-Cable: | A |
| Utilities-Hydro: | Y |
$
%
Years
This calculator is for demonstration purposes only. Always consult a professional
financial advisor before making personal financial decisions.
| Although the information displayed is believed to be accurate, no warranties or representations are made of any kind. |
| RE/MAX ABOUTOWNE REALTY CORP. |
|
|

Ajay Chopra
Sales Representative
Dir:
647-533-6876
Bus:
6475336876
| Book Showing | Email a Friend |
Jump To:
At a Glance:
| Type: | Freehold - Detached |
| Area: | Halton |
| Municipality: | Oakville |
| Neighbourhood: | 1002 - CO Central |
| Style: | Bungalow |
| Approximate Age: | 51-99 |
| Tax: | $6,752.17 |
| Beds: | 2+1 |
| Baths: | 2 |
| Fireplace: | N |
| Pool: | None |
Locatin Map:
Payment Calculator:

