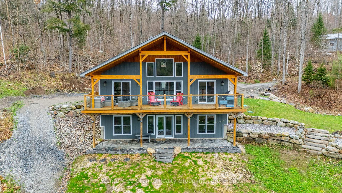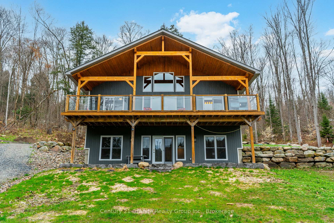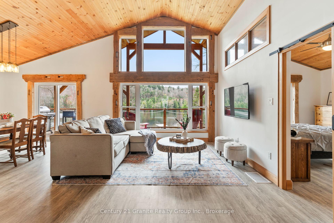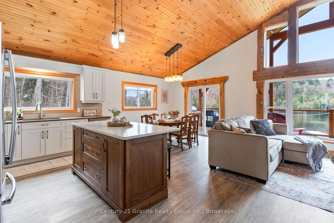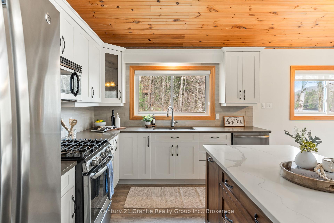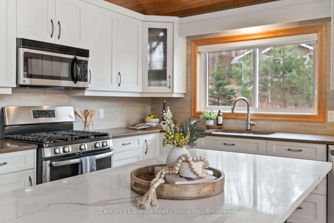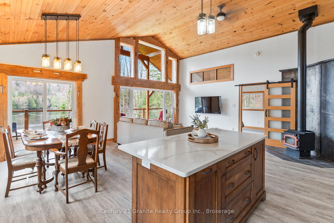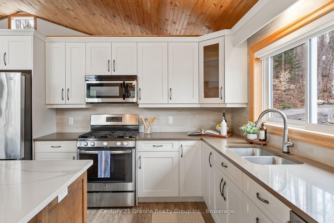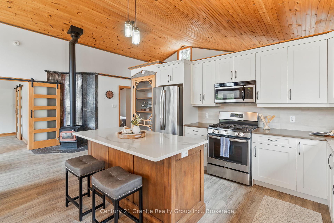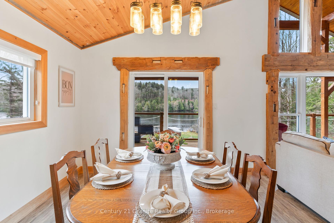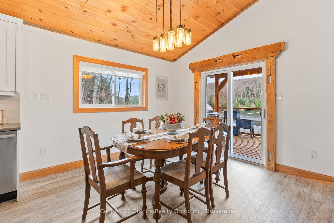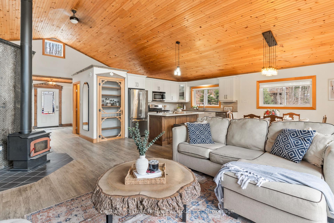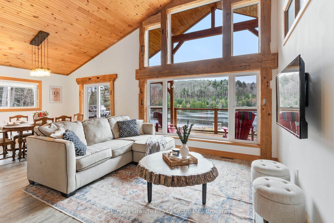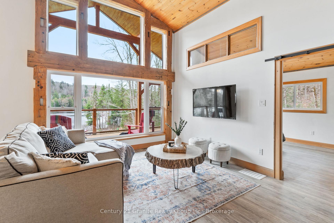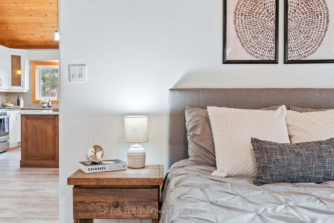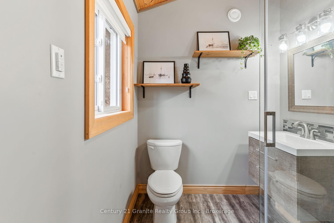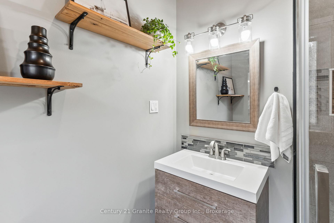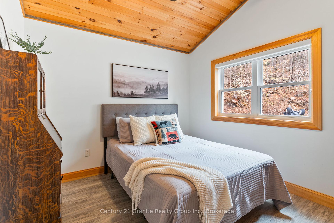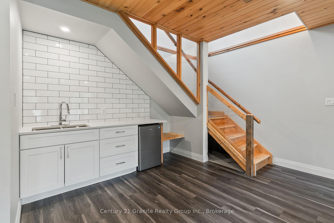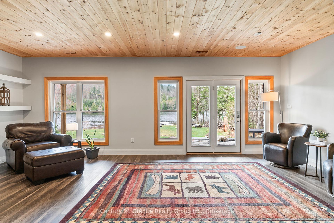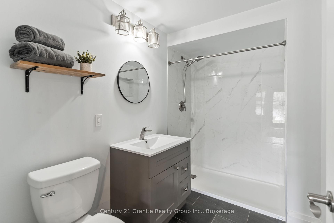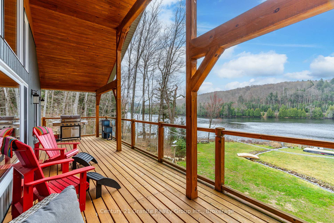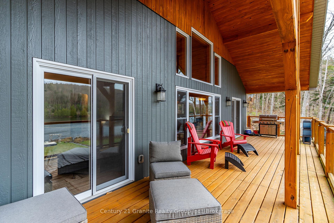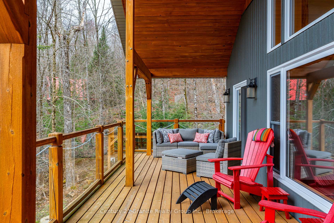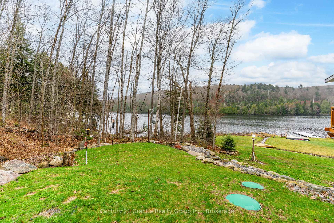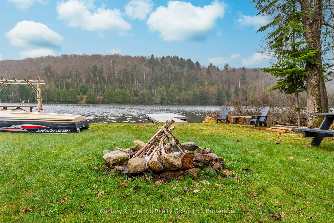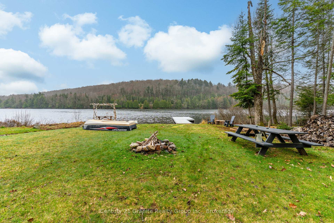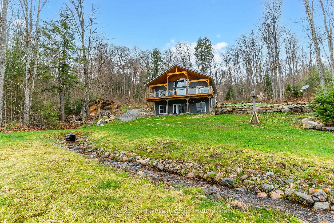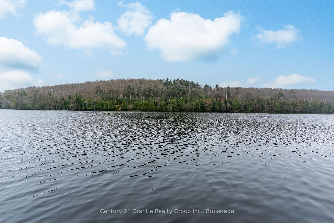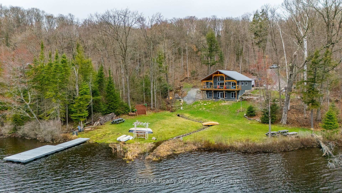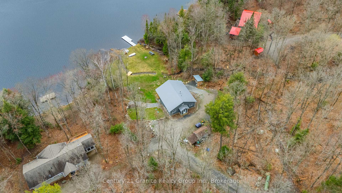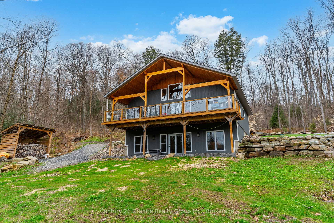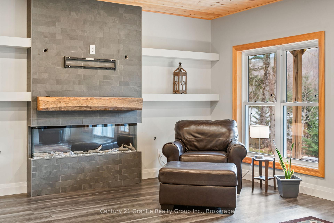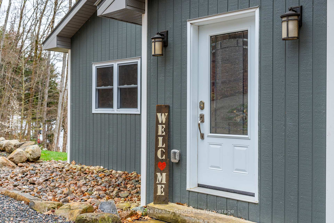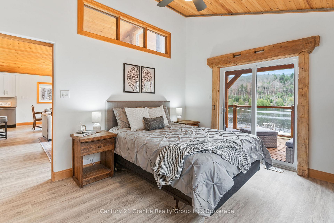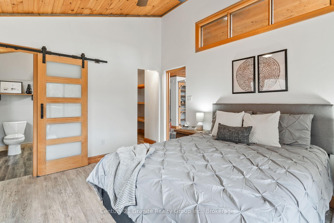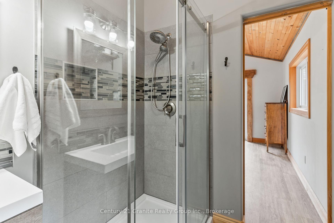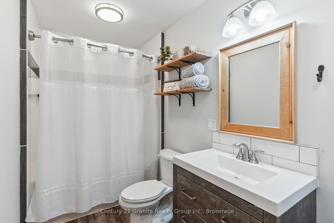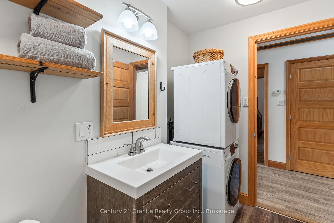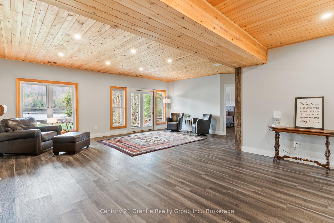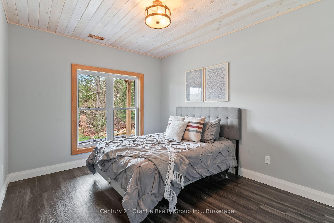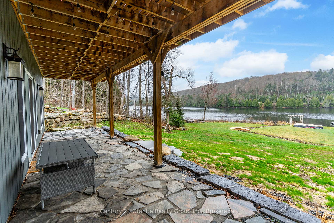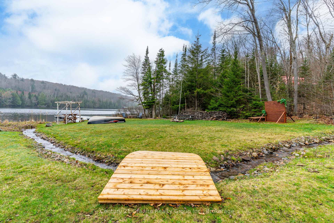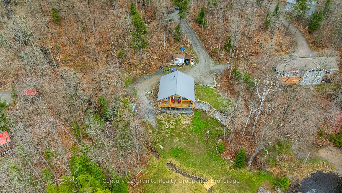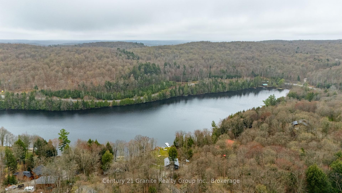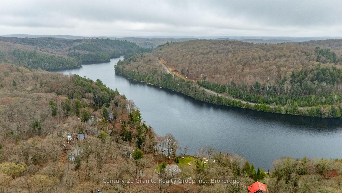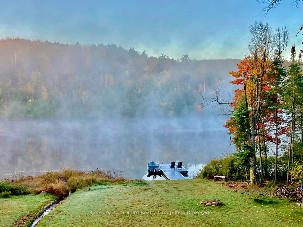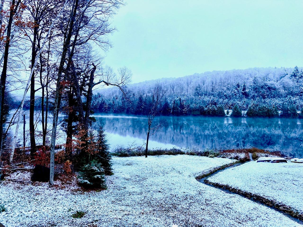$1,150,000
Available - For Sale
Listing ID: X12136472
1004 Lancer Lane , Dysart et al, K0M 1S0, Haliburton
| Discover this beautifully crafted custom-built home (2017) on the pristine shores of Tedious Lake. Offering 2,240 sq. ft. of thoughtfully finished living space, this 3-bedroom + den, 3-bathroom property is perfect for year-round living or as a 4-season retreat.The main floor is intentionally designed for easy living, with a spacious primary bedroom, ensuite, main floor laundry, hand hewn beams and custom millwork throughout. The open-concept kitchen features quartz counters, blending style and functionality offering plenty of space for cooking and entertaining, while the dining area and living room feature large windows, and a walkout to the covered deck, offering picturesque views of the lake.. The fully finished walkout basement includes the 3rd bedroom, den, 3-piece bath, recreation room, wet bar, and a cozy Napoleon fireplace, ideal for entertaining or relaxing. Set on 2 acres with 150 ft of clean, clear lakefront, enjoy deep water off the dock, perfect for swimming and boating. South-facing exposure ensures sunny days on the water. Located just 10 minutes to West Guilford amenities, 20 minutes to Haliburton Village and Sir Sam's Ski Hill, and close to Haliburton Forest and Wildlife. High speed internet, propane forced air furnace, HRV, drilled well, septic system and large shed complete this exceptional property. |
| Price | $1,150,000 |
| Taxes: | $3133.00 |
| Assessment Year: | 2024 |
| Occupancy: | Owner |
| Address: | 1004 Lancer Lane , Dysart et al, K0M 1S0, Haliburton |
| Acreage: | 2-4.99 |
| Directions/Cross Streets: | Kennisis Lake Rd/Bitter Lake Rd |
| Rooms: | 7 |
| Rooms +: | 5 |
| Bedrooms: | 2 |
| Bedrooms +: | 1 |
| Family Room: | F |
| Basement: | Finished wit, Full |
| Level/Floor | Room | Length(ft) | Width(ft) | Descriptions | |
| Room 1 | Main | Kitchen | 10.23 | 11.25 | Cathedral Ceiling(s), Pantry |
| Room 2 | Main | Dining Ro | 10.99 | 11.28 | Cathedral Ceiling(s), W/O To Deck, Overlook Water |
| Room 3 | Main | Living Ro | 21.32 | 12.23 | Cathedral Ceiling(s), Overlook Water |
| Room 4 | Main | Primary B | 13.12 | 11.25 | W/O To Deck, Overlook Water, Walk-In Closet(s) |
| Room 5 | Main | Bathroom | 7.51 | 6.49 | 3 Pc Ensuite |
| Room 6 | Main | Bedroom 2 | 10 | 13.51 | Cathedral Ceiling(s), Closet |
| Room 7 | Main | Bathroom | 11.51 | 5.74 | 4 Pc Bath, Combined w/Laundry |
| Room 8 | Lower | Family Ro | 24.99 | 26.99 | Walk-Out, Wet Bar, Electric Fireplace |
| Room 9 | Lower | Bedroom 3 | 47.79 | 10.5 | Overlook Water |
| Room 10 | Lower | Den | 16.99 | 10.5 | |
| Room 11 | Lower | Bathroom | 9.51 | 5.74 | 3 Pc Bath, Heated Floor |
| Washroom Type | No. of Pieces | Level |
| Washroom Type 1 | 4 | Main |
| Washroom Type 2 | 3 | Main |
| Washroom Type 3 | 3 | Lower |
| Washroom Type 4 | 0 | |
| Washroom Type 5 | 0 |
| Total Area: | 0.00 |
| Approximatly Age: | 6-15 |
| Property Type: | Detached |
| Style: | Bungalow |
| Exterior: | Other |
| Garage Type: | None |
| (Parking/)Drive: | Right Of W |
| Drive Parking Spaces: | 4 |
| Park #1 | |
| Parking Type: | Right Of W |
| Park #2 | |
| Parking Type: | Right Of W |
| Park #3 | |
| Parking Type: | Private |
| Pool: | None |
| Other Structures: | Shed |
| Approximatly Age: | 6-15 |
| Approximatly Square Footage: | 1100-1500 |
| CAC Included: | N |
| Water Included: | N |
| Cabel TV Included: | N |
| Common Elements Included: | N |
| Heat Included: | N |
| Parking Included: | N |
| Condo Tax Included: | N |
| Building Insurance Included: | N |
| Fireplace/Stove: | Y |
| Heat Type: | Forced Air |
| Central Air Conditioning: | None |
| Central Vac: | N |
| Laundry Level: | Syste |
| Ensuite Laundry: | F |
| Sewers: | Septic |
| Water: | Drilled W |
| Water Supply Types: | Drilled Well |
| Utilities-Cable: | N |
| Utilities-Hydro: | Y |
$
%
Years
This calculator is for demonstration purposes only. Always consult a professional
financial advisor before making personal financial decisions.
| Although the information displayed is believed to be accurate, no warranties or representations are made of any kind. |
| Century 21 Granite Realty Group Inc. |
|
|

Ajay Chopra
Sales Representative
Dir:
647-533-6876
Bus:
6475336876
| Book Showing | Email a Friend |
Jump To:
At a Glance:
| Type: | Freehold - Detached |
| Area: | Haliburton |
| Municipality: | Dysart et al |
| Neighbourhood: | Guilford |
| Style: | Bungalow |
| Approximate Age: | 6-15 |
| Tax: | $3,133 |
| Beds: | 2+1 |
| Baths: | 3 |
| Fireplace: | Y |
| Pool: | None |
Locatin Map:
Payment Calculator:

