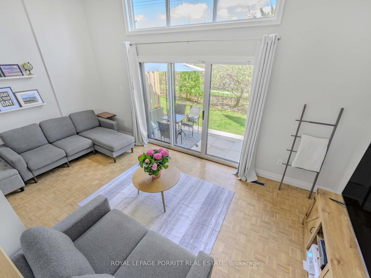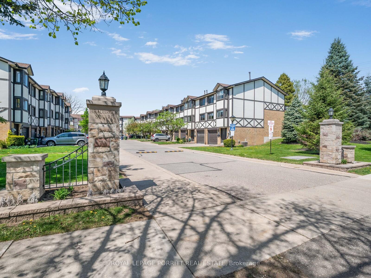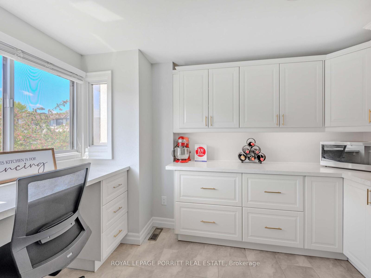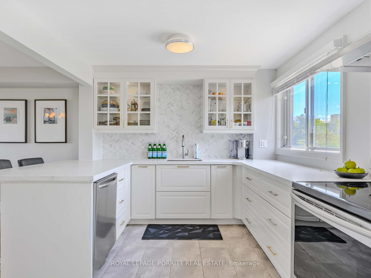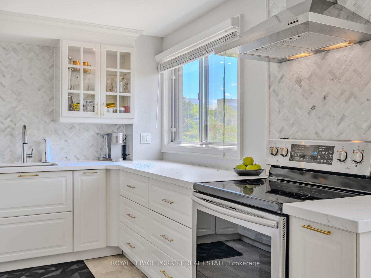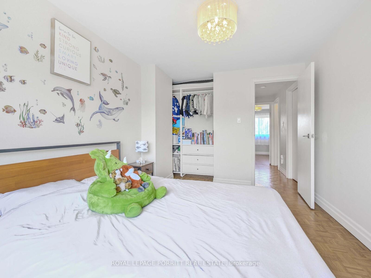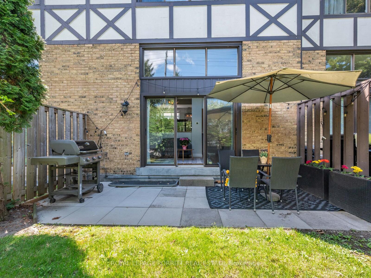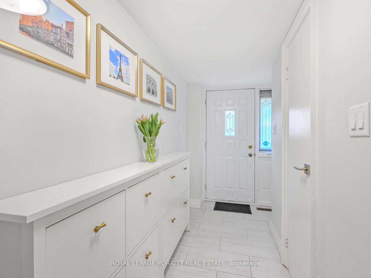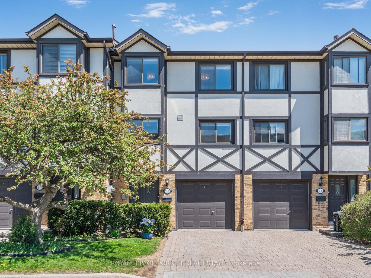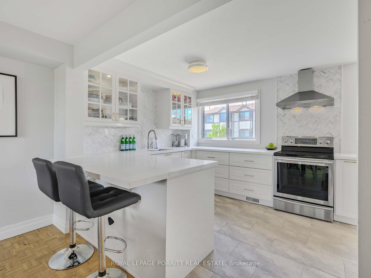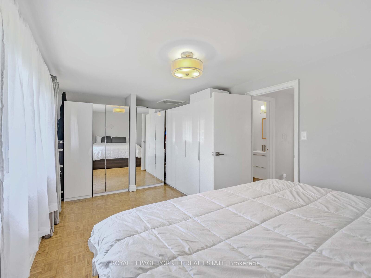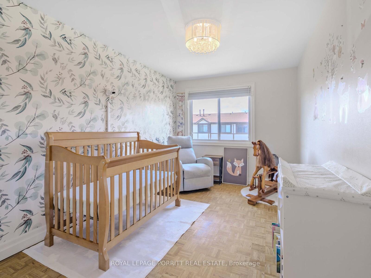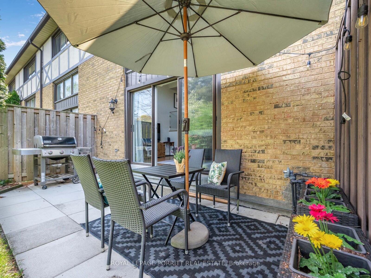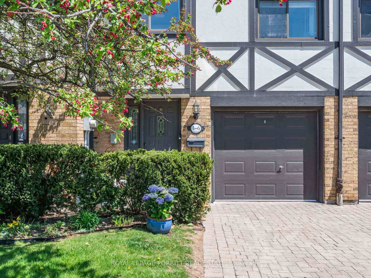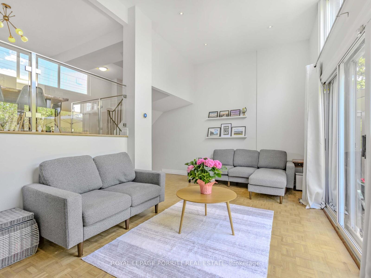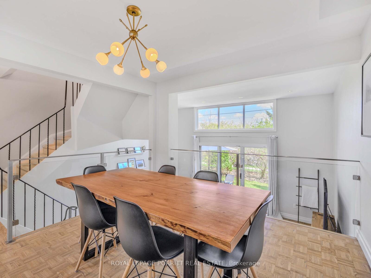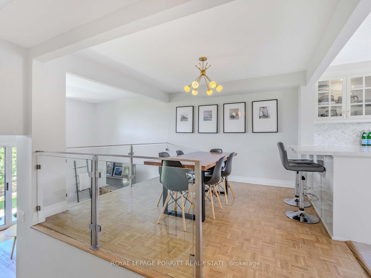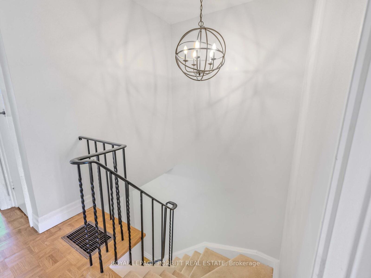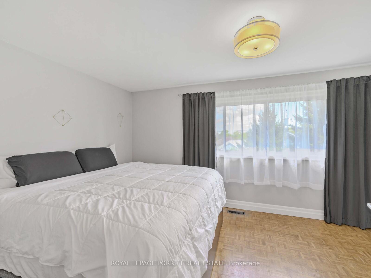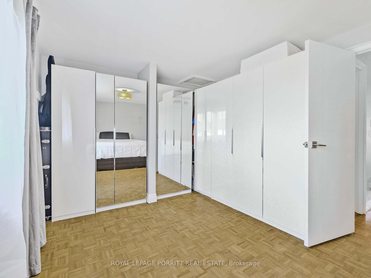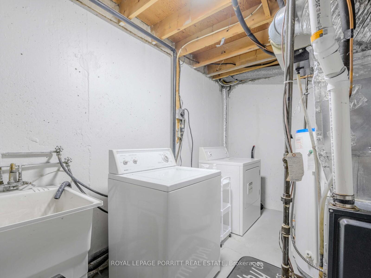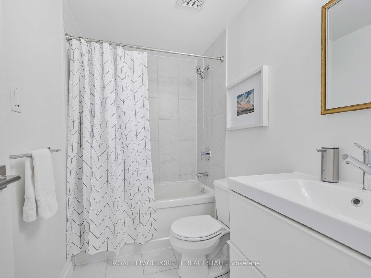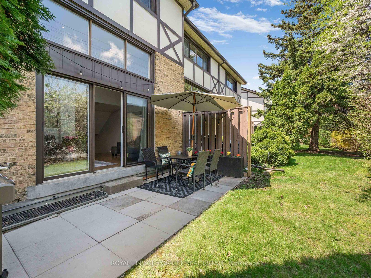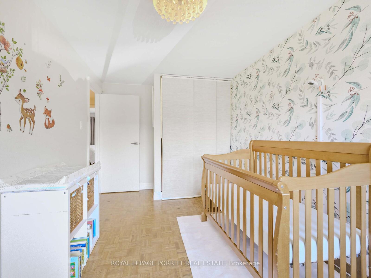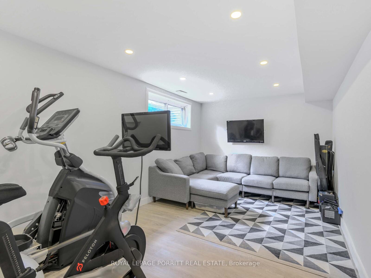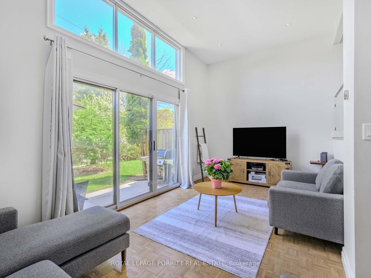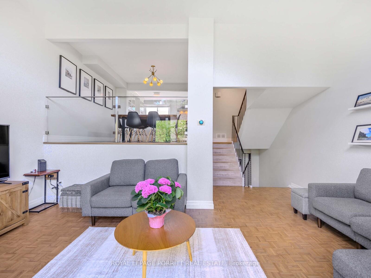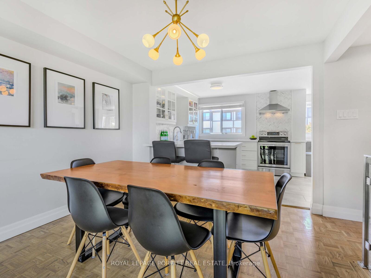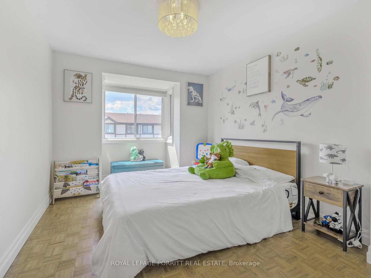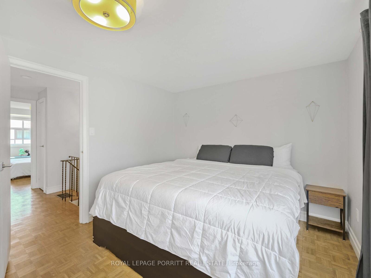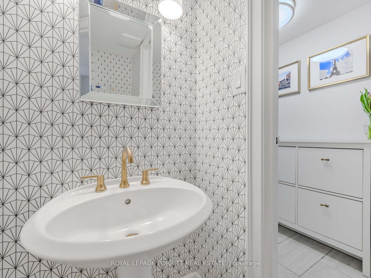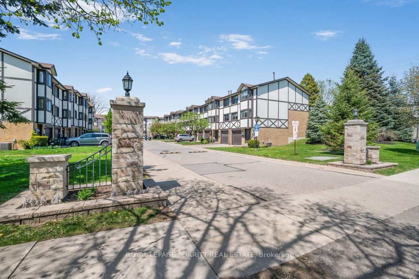$949,000
Available - For Sale
Listing ID: W12136801
4 Bradbrook Road , Toronto, M8Z 5V3, Toronto
| Welcome to your dream home in Bradbrook Square, within one of South Etobicokes most sought-after, family-friendly neighbourhoods.This spacious, beautifully updated 3-bedroom townhome offers the perfect blend of style, comfort, and convenience in a community-oriented complex surrounded by mature trees and landscaped green spaces- perfect for gathering with family or friends.A large greenspace offers the perfect space for kids around the complex to gather and play together. Step inside an inviting foyer to a bright, modern, open- layout home featuring an impressive 12-foot ceiling in the living room, and oversized sliding doors that flood the space with natural light.The stunning, recently renovated kitchen and dining area is breathtaking- ideal for entertaining, boasting quartz countertops, sleek finishes, and elegant glass railings that allow you to see from the kitchen out to the patio.With large windows and tons of storage- this kitchen is a perfect space for cooking, entertaining and making memories with loved ones.A private backyard offers the perfect retreat for BBQs and relaxing outdoor living.Upstairs, the spacious primary bedroom easily fits a king-size bed with ample storage, while two additional west-facing bedrooms provide plenty of sunshine throughout the day and a large relaxing space to rest after a long day.A stylish, functional, recently updated 4-piece bath completes the upper level.The lower level offers a large, fully finished versatile family roomideal for a home theatre, gym, or office.There is space for 2 cars, with a large built-in garage plus driveway parking. Additional parking is available in the underground parking, as well as visitor parking for friends and family.Easy commute: TTC at door, Islington subway/Mimico GO (10 min). Near top schools, parks, shops, restaurants, Sherway, Gardiner Expy15 min to downtown Toronto.Dont miss this rare opportunity to own a bright, updated turn-key home in a welcoming, community-focused complex. |
| Price | $949,000 |
| Taxes: | $3619.00 |
| Occupancy: | Owner |
| Address: | 4 Bradbrook Road , Toronto, M8Z 5V3, Toronto |
| Postal Code: | M8Z 5V3 |
| Province/State: | Toronto |
| Directions/Cross Streets: | Islington Ave/The Queensway |
| Level/Floor | Room | Length(ft) | Width(ft) | Descriptions | |
| Room 1 | Second | Living Ro | 10 | 18.5 | W/O To Terrace, Pot Lights, Overlooks Backyard |
| Room 2 | Second | Dining Ro | 10.99 | 10.66 | Overlooks Living, Pot Lights, Combined w/Kitchen |
| Room 3 | Second | Kitchen | 12 | 18.5 | Quartz Counter, Stainless Steel Appl, Window |
| Room 4 | Third | Primary B | 10 | 18.5 | Overlooks Backyard, Parquet, B/I Closet |
| Room 5 | Third | Bedroom | 14.33 | 9.58 | Window, Parquet, Closet Organizers |
| Room 6 | Third | Bedroom | 12.99 | 8.5 | Window, Parquet, Closet Organizers |
| Room 7 | Lower | Family Ro | 10 | 18.01 | Large Window |
| Room 8 | Lower | Laundry | 20.66 | 7.08 |
| Washroom Type | No. of Pieces | Level |
| Washroom Type 1 | 2 | Ground |
| Washroom Type 2 | 4 | Third |
| Washroom Type 3 | 0 | |
| Washroom Type 4 | 0 | |
| Washroom Type 5 | 0 |
| Total Area: | 0.00 |
| Sprinklers: | Carb |
| Washrooms: | 2 |
| Heat Type: | Forced Air |
| Central Air Conditioning: | Central Air |
$
%
Years
This calculator is for demonstration purposes only. Always consult a professional
financial advisor before making personal financial decisions.
| Although the information displayed is believed to be accurate, no warranties or representations are made of any kind. |
| ROYAL LEPAGE PORRITT REAL ESTATE |
|
|

Ajay Chopra
Sales Representative
Dir:
647-533-6876
Bus:
6475336876
| Virtual Tour | Book Showing | Email a Friend |
Jump To:
At a Glance:
| Type: | Com - Condo Townhouse |
| Area: | Toronto |
| Municipality: | Toronto W08 |
| Neighbourhood: | Islington-City Centre West |
| Style: | Multi-Level |
| Tax: | $3,619 |
| Maintenance Fee: | $559.82 |
| Beds: | 3 |
| Baths: | 2 |
| Fireplace: | N |
Locatin Map:
Payment Calculator:

