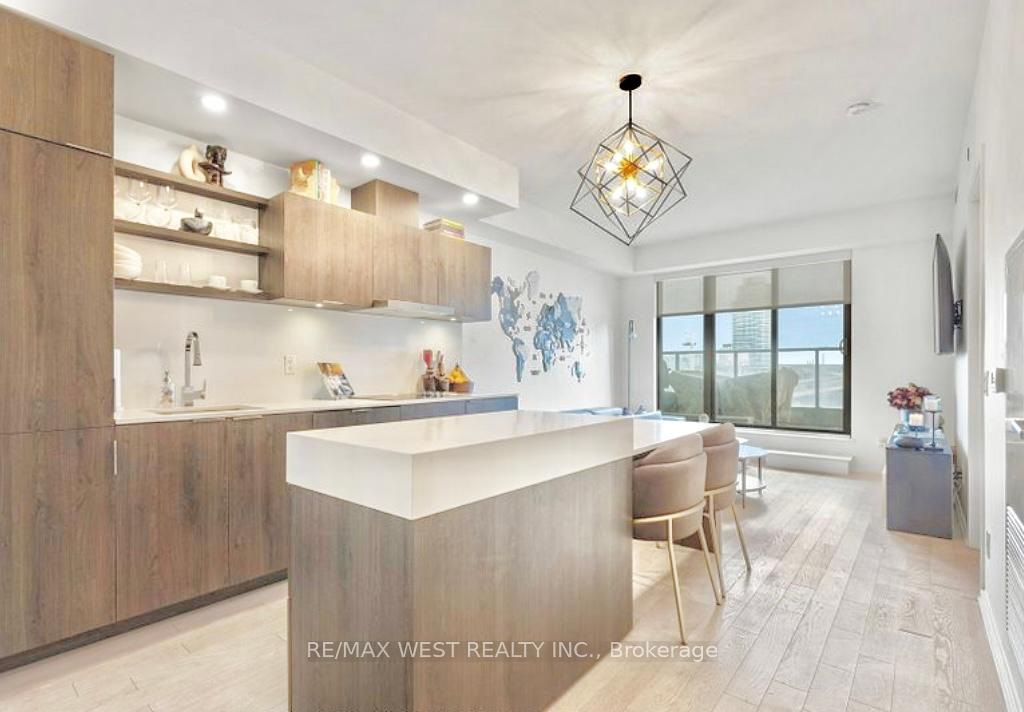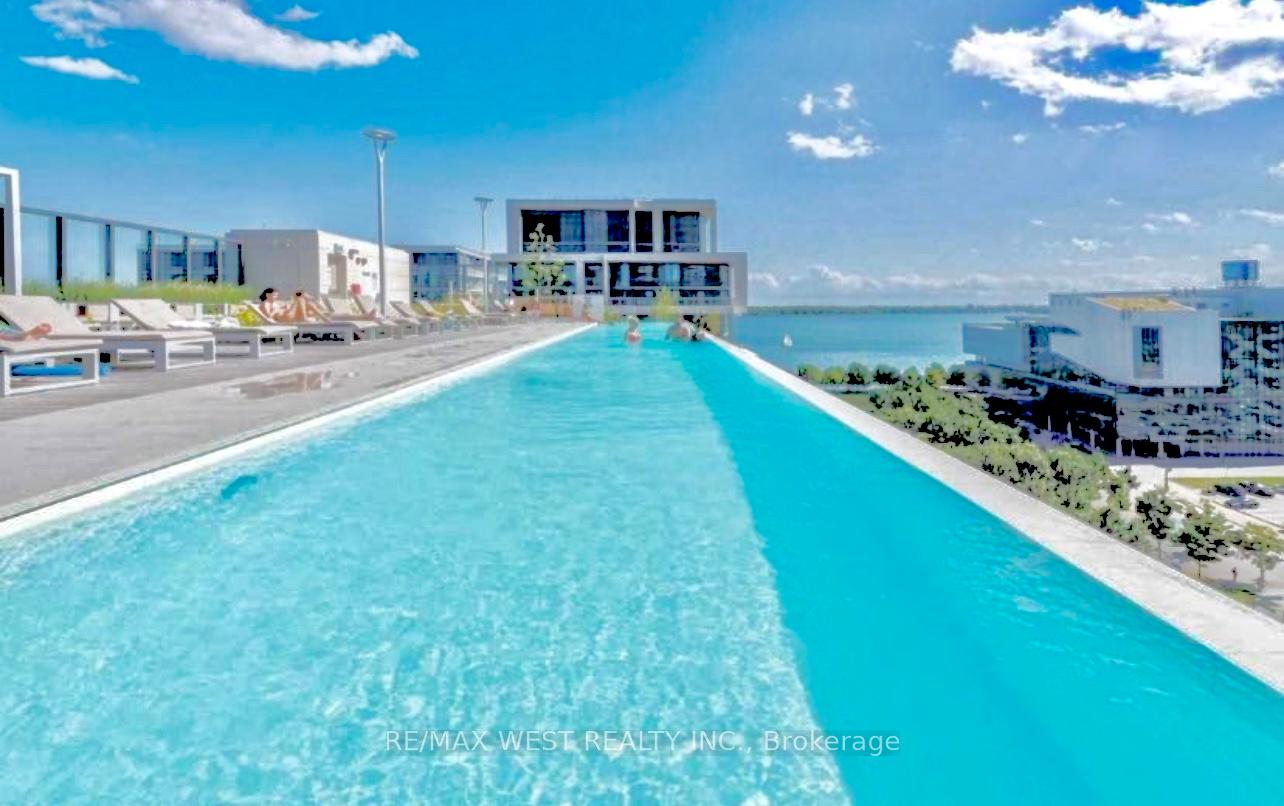$758,000
Available - For Sale
Listing ID: C12136943
12 Bonnycastle Stre , Toronto, M5A 0C8, Toronto
| Experience luxury waterfront living at Monde by award-winning builder Great Gulf! This stunning 1-bedroom + den, 2-bath condo offers unmatched versatility. den has a sliding door, used as 2nd bedroom. Includes one parking spot with an EV charger, custom California closets in both the bedroom and den. The modern kitchen features a large island with a breakfast bar, seamlessly connecting to the open-concept living and dining area, which leads to a spacious 57sq. ft. terrace. Ideally situated with quick access to the waterfront, Sugar Beach, George Brown College, Loblaws, DVP, Gardiner Expressway, and shuttle service to Union Station. Experience the best of urban living! |
| Price | $758,000 |
| Taxes: | $3049.98 |
| Occupancy: | Owner |
| Address: | 12 Bonnycastle Stre , Toronto, M5A 0C8, Toronto |
| Postal Code: | M5A 0C8 |
| Province/State: | Toronto |
| Directions/Cross Streets: | Queens Quay & Jarvis |
| Level/Floor | Room | Length(ft) | Width(ft) | Descriptions | |
| Room 1 | Main | Living Ro | 21.84 | 11.48 | Open Concept, East View, W/O To Terrace |
| Room 2 | Main | Dining Ro | 21.84 | 11.48 | Window Floor to Ceil, Track Lighting, Open Concept |
| Room 3 | Main | Kitchen | 21.84 | 11.48 | Stone Counters, Centre Island, Modern Kitchen |
| Room 4 | Main | Primary B | 10.73 | 9.12 | Overlook Patio, His and Hers Closets, W/O To Terrace |
| Room 5 | Main | Den | 8.95 | 6.07 | Sliding Doors, Separate Room |
| Washroom Type | No. of Pieces | Level |
| Washroom Type 1 | 4 | Main |
| Washroom Type 2 | 3 | Main |
| Washroom Type 3 | 0 | |
| Washroom Type 4 | 0 | |
| Washroom Type 5 | 0 |
| Total Area: | 0.00 |
| Washrooms: | 2 |
| Heat Type: | Forced Air |
| Central Air Conditioning: | Central Air |
$
%
Years
This calculator is for demonstration purposes only. Always consult a professional
financial advisor before making personal financial decisions.
| Although the information displayed is believed to be accurate, no warranties or representations are made of any kind. |
| RE/MAX WEST REALTY INC. |
|
|

Ajay Chopra
Sales Representative
Dir:
647-533-6876
Bus:
6475336876
| Book Showing | Email a Friend |
Jump To:
At a Glance:
| Type: | Com - Condo Apartment |
| Area: | Toronto |
| Municipality: | Toronto C08 |
| Neighbourhood: | Waterfront Communities C8 |
| Style: | Apartment |
| Tax: | $3,049.98 |
| Maintenance Fee: | $588.58 |
| Beds: | 1+1 |
| Baths: | 2 |
| Fireplace: | N |
Locatin Map:
Payment Calculator:





