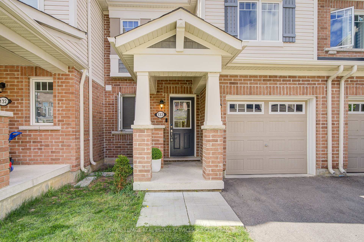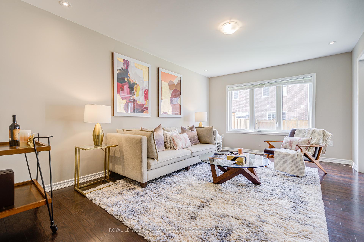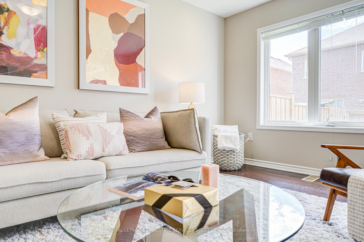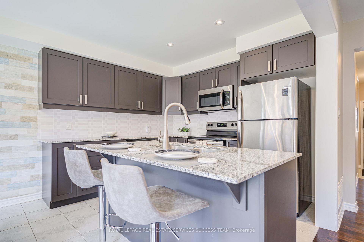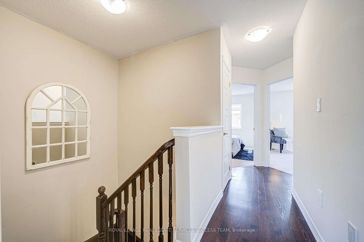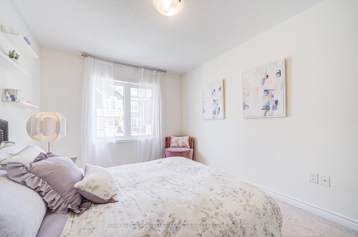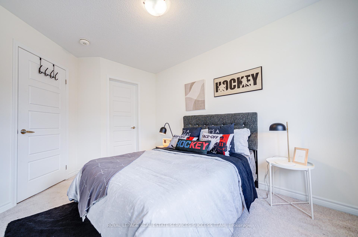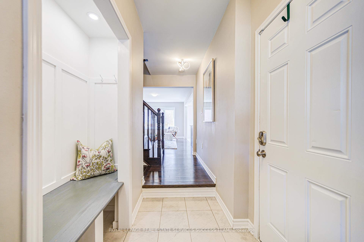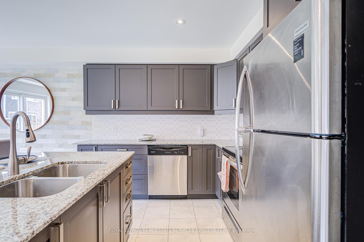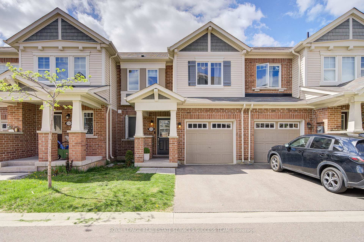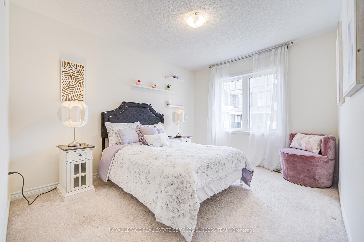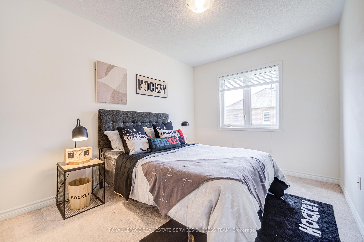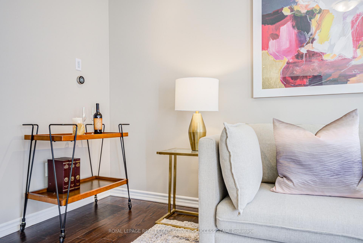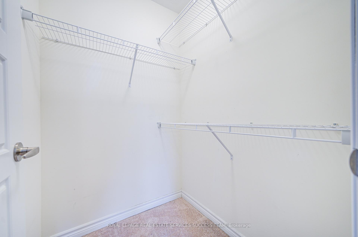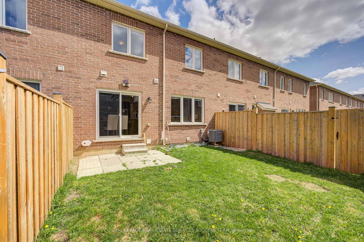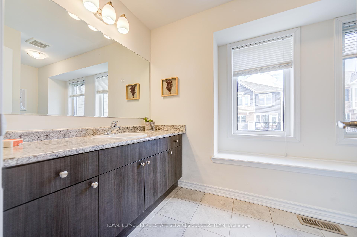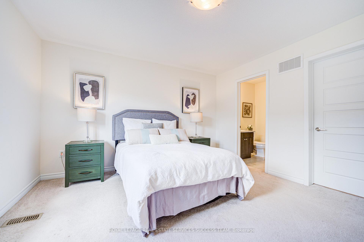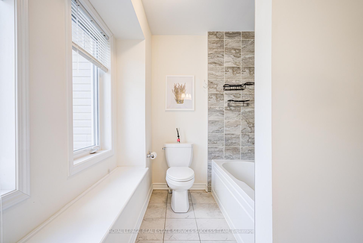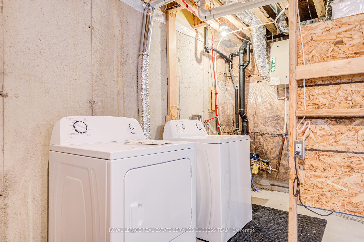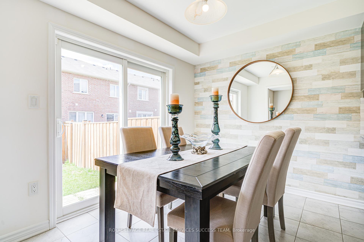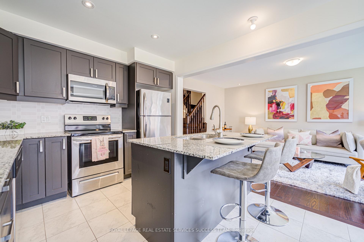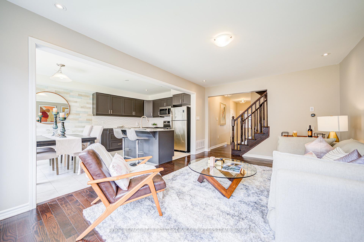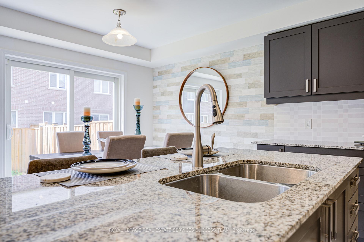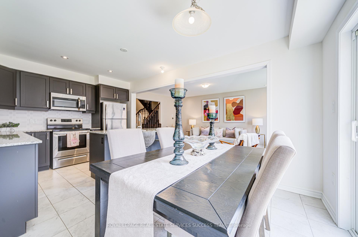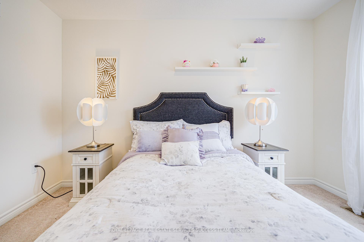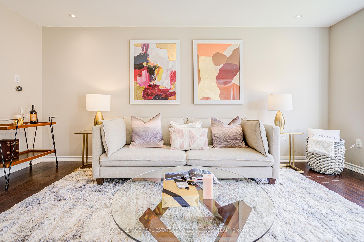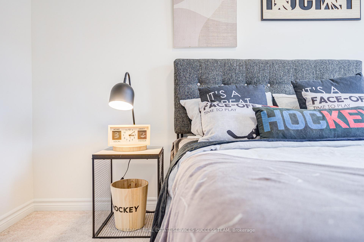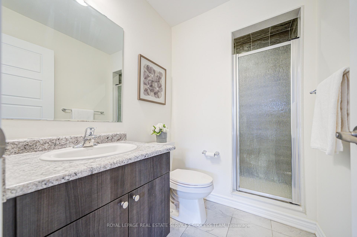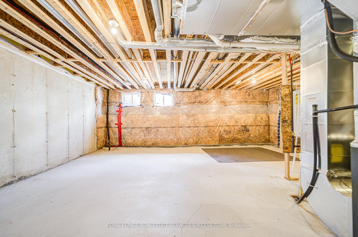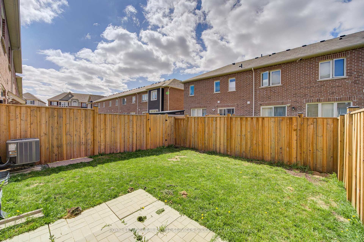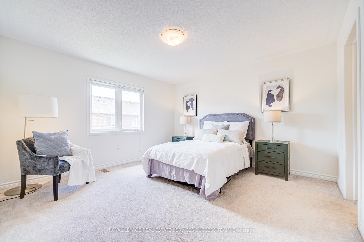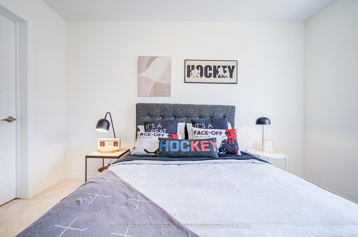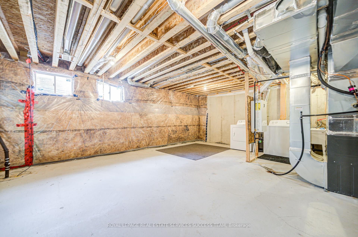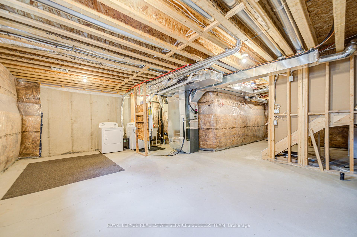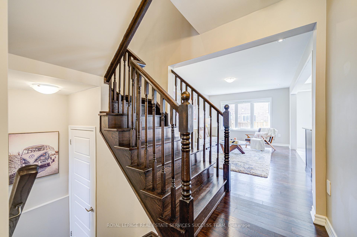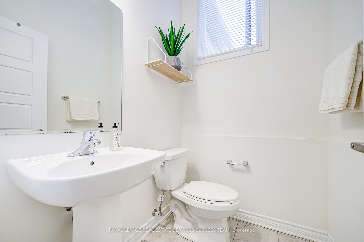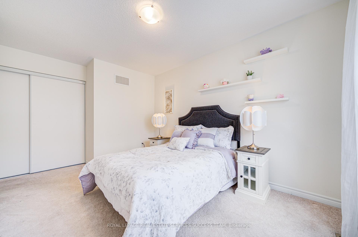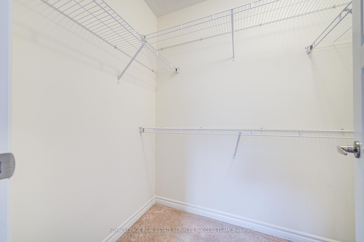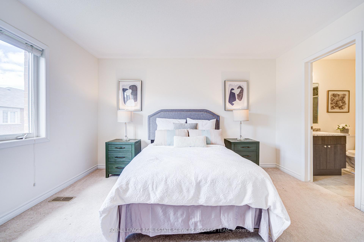$799,998
Available - For Sale
Listing ID: W12136781
1000 Asleton Boul , Milton, L9T 7K3, Halton
| 2 Story Townhouse Search Ends Here. Energy Star Home @ Awesome Location Close To All Amenities. 3 Spacious Bedrooms With 2 Full Washrooms Upstairs And Big Walk-in Closets. Main Floor Is Fully Upgraded With High Quality Hardwood Floors W/Matching Oak Stairs; Surrounded By Astonishing Pot Lights. Open Concept/ Modern Kitchen W/ Stainless Steel Appliances And Granite Counter-Tops . A Breakfast Bar, Walkout To The Balcony & Inside Access To Garage. Unfinished Basement Waiting For Buyer's Touch. |
| Price | $799,998 |
| Taxes: | $3303.55 |
| Occupancy: | Vacant |
| Address: | 1000 Asleton Boul , Milton, L9T 7K3, Halton |
| Directions/Cross Streets: | Bronte St & Louis St. Laurent |
| Rooms: | 7 |
| Bedrooms: | 3 |
| Bedrooms +: | 0 |
| Family Room: | T |
| Basement: | Full |
| Washroom Type | No. of Pieces | Level |
| Washroom Type 1 | 2 | Ground |
| Washroom Type 2 | 3 | Second |
| Washroom Type 3 | 4 | Second |
| Washroom Type 4 | 0 | |
| Washroom Type 5 | 0 |
| Total Area: | 0.00 |
| Approximatly Age: | 0-5 |
| Property Type: | Att/Row/Townhouse |
| Style: | 2-Storey |
| Exterior: | Brick |
| Garage Type: | Attached |
| (Parking/)Drive: | Private |
| Drive Parking Spaces: | 1 |
| Park #1 | |
| Parking Type: | Private |
| Park #2 | |
| Parking Type: | Private |
| Pool: | None |
| Approximatly Age: | 0-5 |
| Approximatly Square Footage: | 1100-1500 |
| CAC Included: | N |
| Water Included: | N |
| Cabel TV Included: | N |
| Common Elements Included: | N |
| Heat Included: | N |
| Parking Included: | N |
| Condo Tax Included: | N |
| Building Insurance Included: | N |
| Fireplace/Stove: | N |
| Heat Type: | Forced Air |
| Central Air Conditioning: | Central Air |
| Central Vac: | N |
| Laundry Level: | Syste |
| Ensuite Laundry: | F |
| Elevator Lift: | False |
| Sewers: | Sewer |
$
%
Years
This calculator is for demonstration purposes only. Always consult a professional
financial advisor before making personal financial decisions.
| Although the information displayed is believed to be accurate, no warranties or representations are made of any kind. |
| ROYAL LEPAGE REAL ESTATE SERVICES SUCCESS TEAM |
|
|

Ajay Chopra
Sales Representative
Dir:
647-533-6876
Bus:
6475336876
| Virtual Tour | Book Showing | Email a Friend |
Jump To:
At a Glance:
| Type: | Freehold - Att/Row/Townhouse |
| Area: | Halton |
| Municipality: | Milton |
| Neighbourhood: | 1038 - WI Willmott |
| Style: | 2-Storey |
| Approximate Age: | 0-5 |
| Tax: | $3,303.55 |
| Beds: | 3 |
| Baths: | 3 |
| Fireplace: | N |
| Pool: | None |
Locatin Map:
Payment Calculator:

