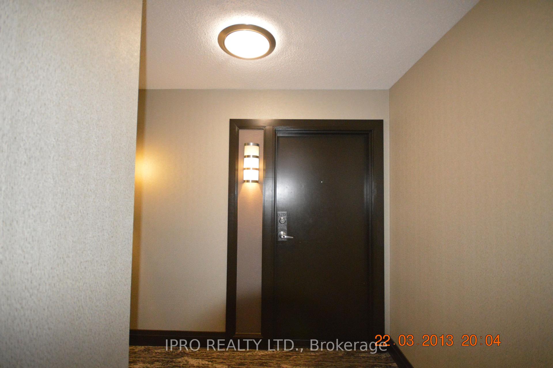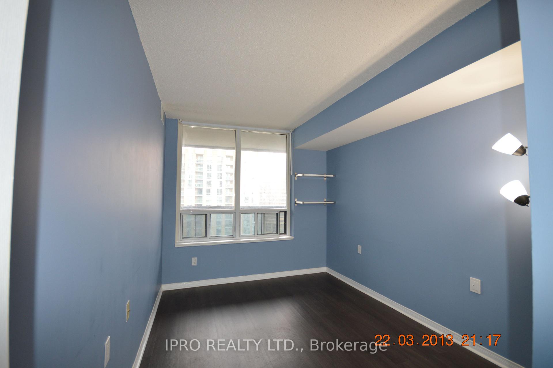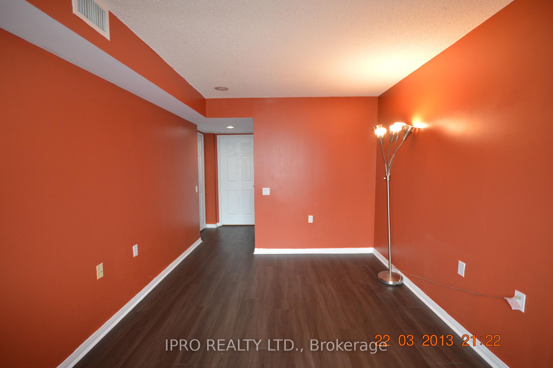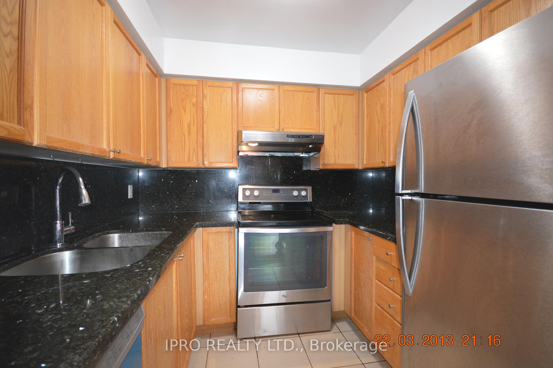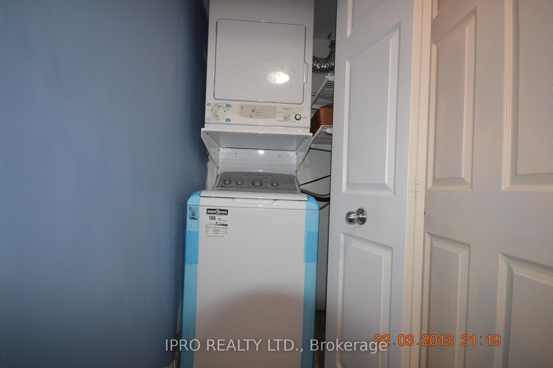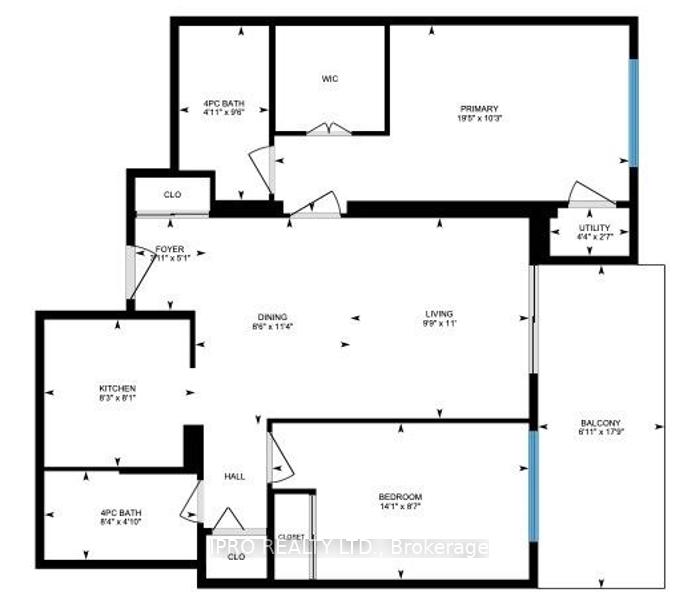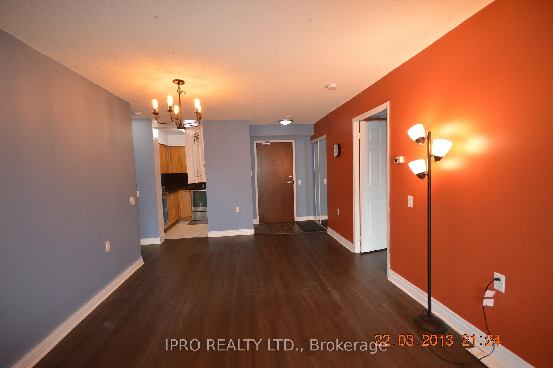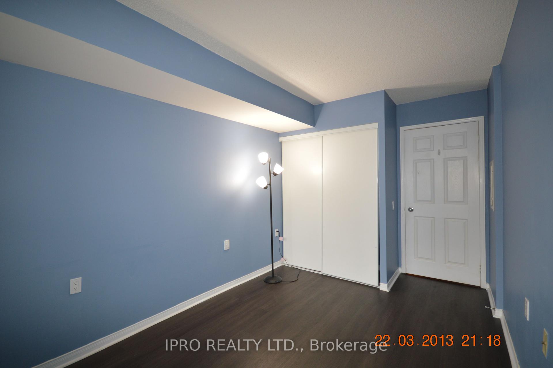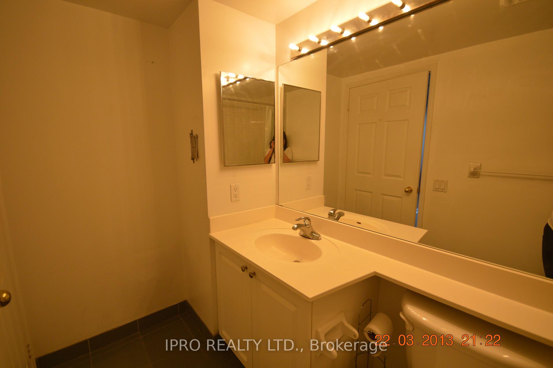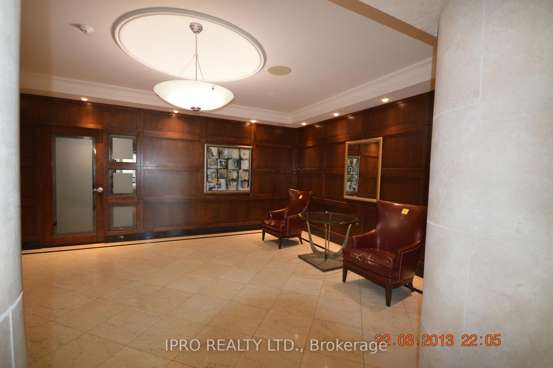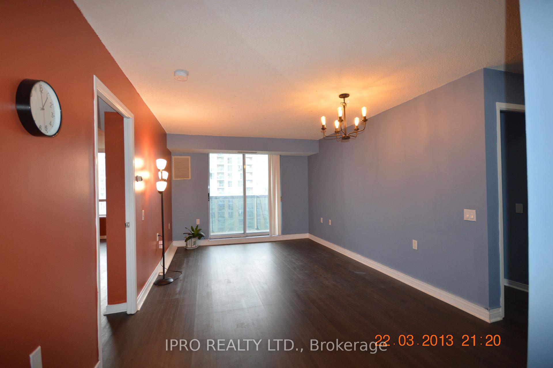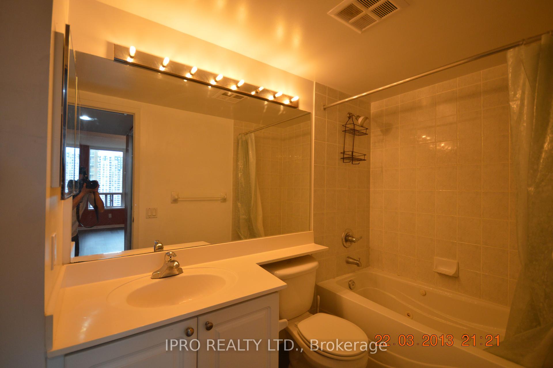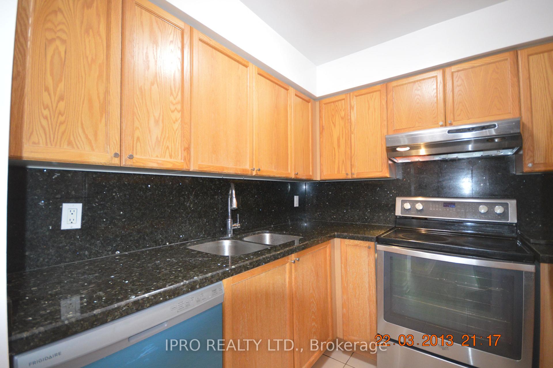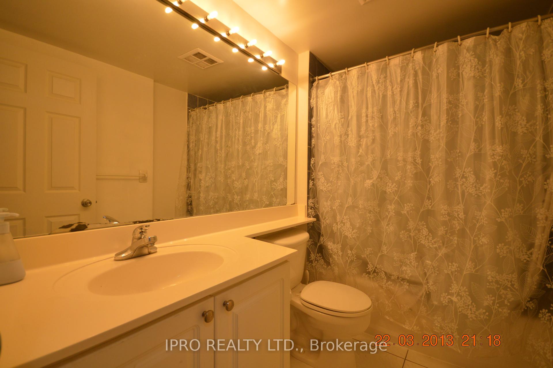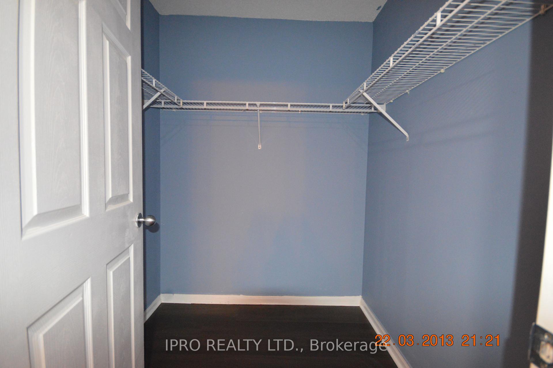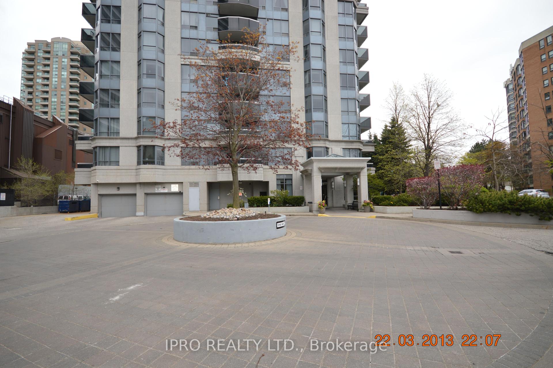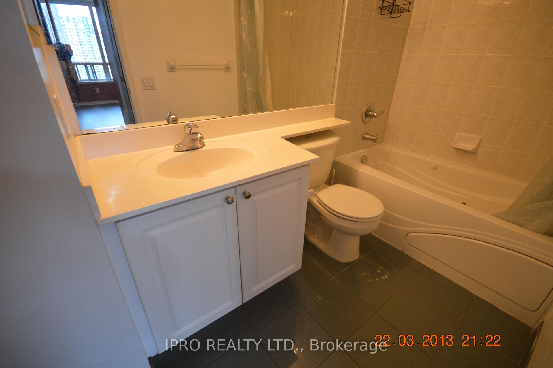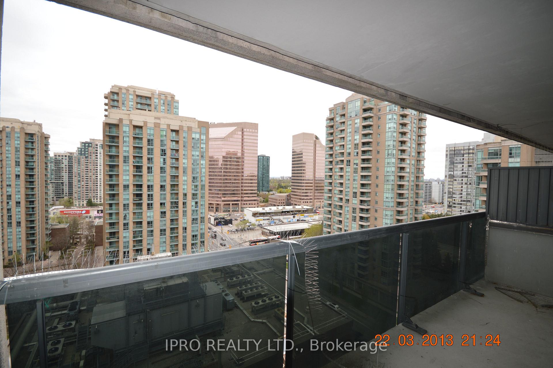$2,750
Available - For Rent
Listing ID: C12136779
35 Finch Aven East , Toronto, M2N 6Z8, Toronto
| 852 sqft 2 bedroom split floor plan features 2 full baths, Walk-in closet in master bedroom; Stainless steel appliances, laminate floor, large balcony, amenities including a gym, sauna, outdoor swimming pool, community room, and guest suite. Prime location has all you can enjoy; steps away from Yonge/Finch subway Station, bus terminals, restaurants, Go and Viva terminals, entertainment, supermarkets, and shopping. |
| Price | $2,750 |
| Taxes: | $0.00 |
| Occupancy: | Vacant |
| Address: | 35 Finch Aven East , Toronto, M2N 6Z8, Toronto |
| Postal Code: | M2N 6Z8 |
| Province/State: | Toronto |
| Directions/Cross Streets: | Yonge & Finch |
| Level/Floor | Room | Length(ft) | Width(ft) | Descriptions | |
| Room 1 | Flat | Living Ro | 9.68 | 10.99 | Laminate, W/O To Balcony, Open Concept |
| Room 2 | Flat | Dining Ro | 8.3 | 10.99 | Laminate, Open Concept |
| Room 3 | Flat | Bedroom | 18.37 | 10.23 | Laminate, Walk-In Closet(s), 4 Pc Ensuite |
| Room 4 | Flat | Bedroom 2 | 14.01 | 8.13 | Laminate, Double Closet |
| Room 5 | Flat | Kitchen | 8.2 | 8.13 | Stainless Steel Appl, Granite Counters, Tile Floor |
| Washroom Type | No. of Pieces | Level |
| Washroom Type 1 | 4 | Flat |
| Washroom Type 2 | 0 | |
| Washroom Type 3 | 0 | |
| Washroom Type 4 | 0 | |
| Washroom Type 5 | 0 |
| Total Area: | 0.00 |
| Approximatly Age: | 16-30 |
| Washrooms: | 2 |
| Heat Type: | Forced Air |
| Central Air Conditioning: | Central Air |
| Although the information displayed is believed to be accurate, no warranties or representations are made of any kind. |
| IPRO REALTY LTD. |
|
|

Ajay Chopra
Sales Representative
Dir:
647-533-6876
Bus:
6475336876
| Book Showing | Email a Friend |
Jump To:
At a Glance:
| Type: | Com - Condo Apartment |
| Area: | Toronto |
| Municipality: | Toronto C14 |
| Neighbourhood: | Willowdale East |
| Style: | Apartment |
| Approximate Age: | 16-30 |
| Beds: | 2 |
| Baths: | 2 |
| Fireplace: | N |
Locatin Map:

