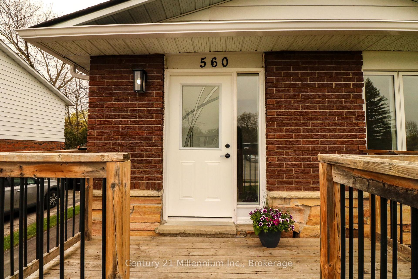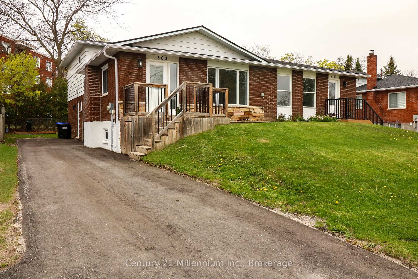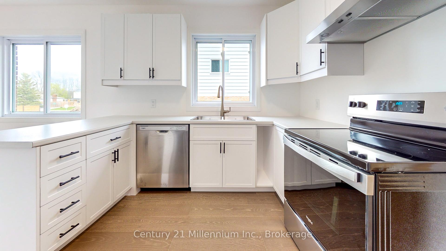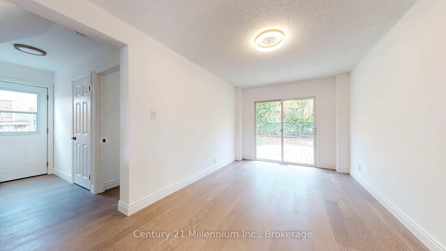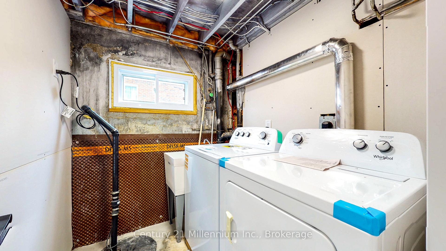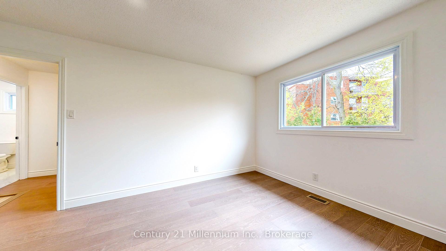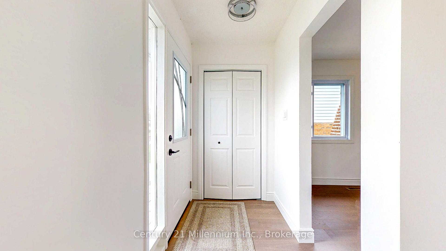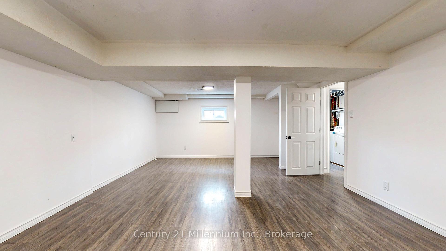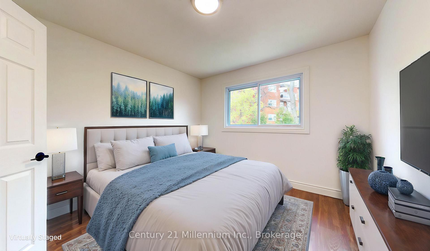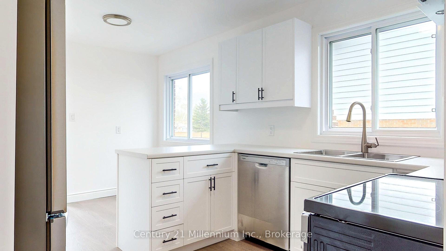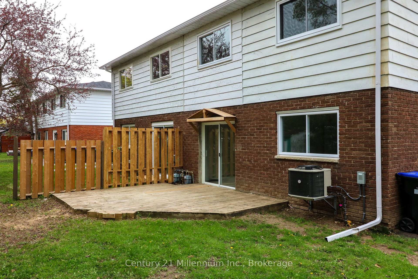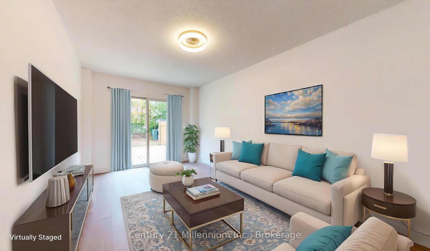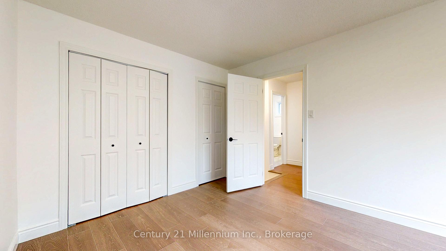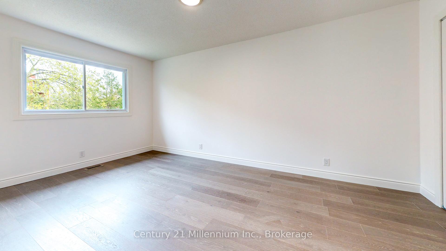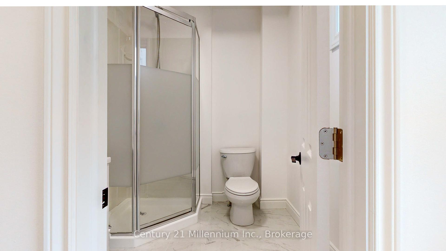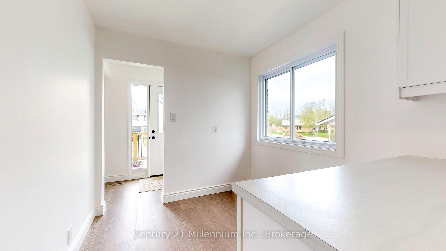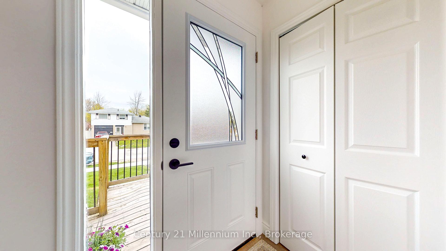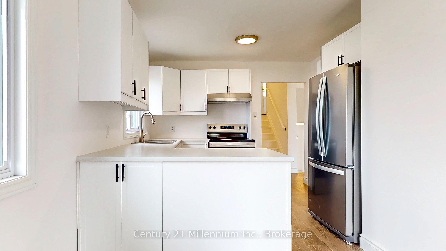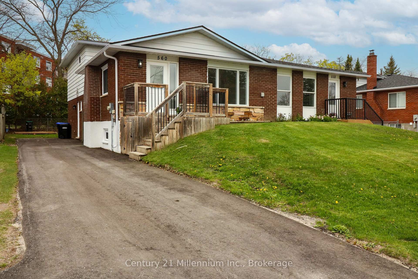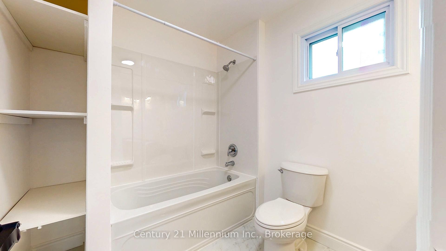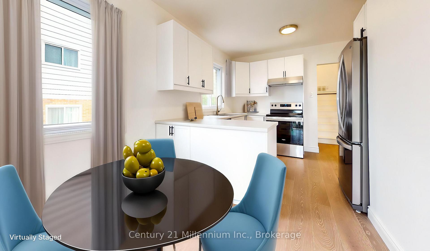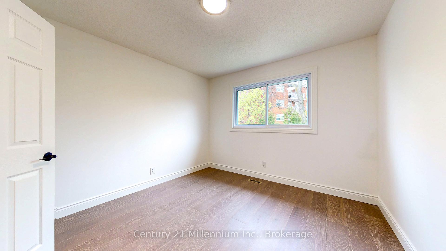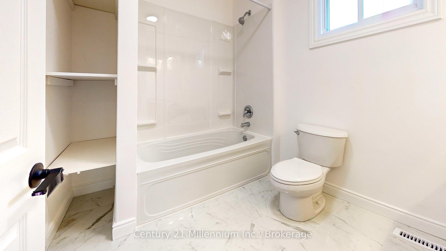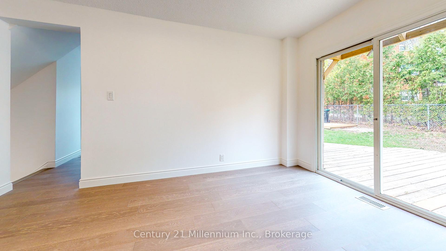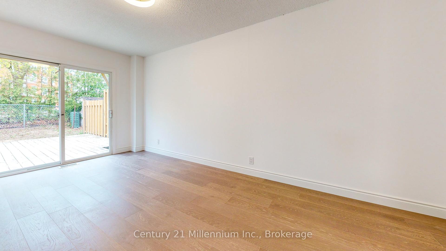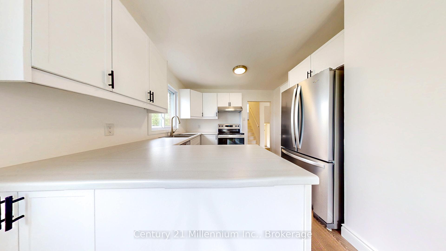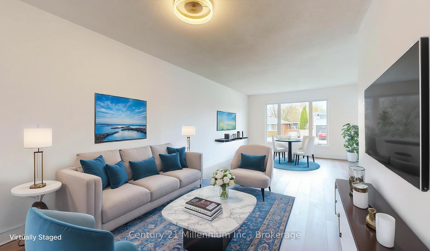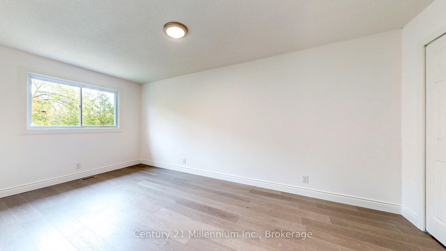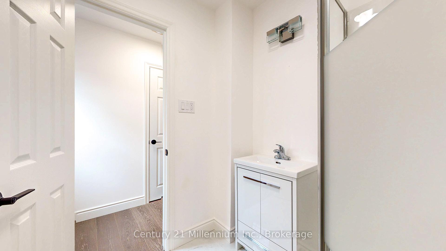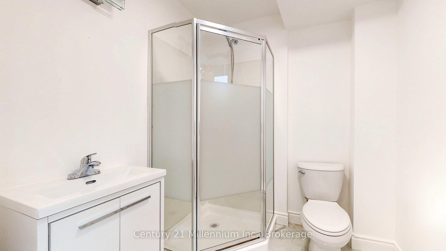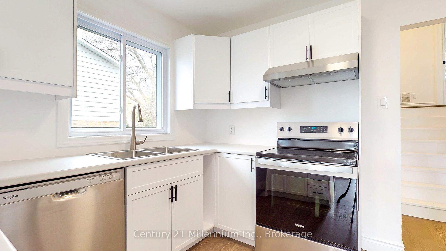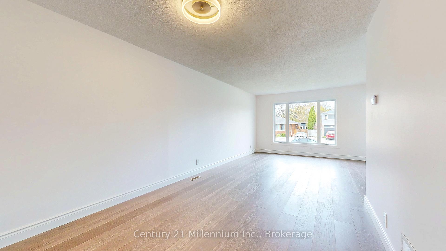$599,000
Available - For Sale
Listing ID: S12136761
560 Spruce Stre , Collingwood, L9Y 4B4, Simcoe
| Welcome to this beautifully renovated semi-detached backsplit, located in a friendly, established neighbourhood in the vibrant town of Collingwood. This 3-bedroom, 2-bathroom home is truly move-in ready all the major updates have been done for you! Enjoy peace of mind with a brand new roof, new A/C, updated flooring throughout, a stylish modern kitchen with new appliances, and refreshed bathrooms. Whether you're a first-time buyer, upsizing for a growing family, or looking for a low-maintenance investment, this home checks all the boxes. The spacious layout offers great flexibility for family living. The bright, open-concept kitchen overlooks the above-ground family room, which walks out to the backyard perfect for kids, pets, and hosting summer BBQs. All three bedrooms are generously sized, and the lower-level living space adds even more room for everyone to spread out. A long private driveway provides parking for up to four vehicles. Located just minutes from Collingwood's charming downtown, great schools, parks, and everyday amenities, this home offers a convenient and active lifestyle. Enjoy everything this four-season community has to offer from scenic Georgian Bay beaches to Blue Mountain skiing, world-class hiking, biking trails, golf, and a thriving arts and food scene. This is your chance to own a turnkey home in one of Ontario's most desirable small towns. |
| Price | $599,000 |
| Taxes: | $2525.91 |
| Assessment Year: | 2024 |
| Occupancy: | Vacant |
| Address: | 560 Spruce Stre , Collingwood, L9Y 4B4, Simcoe |
| Acreage: | < .50 |
| Directions/Cross Streets: | Spruce/Tenth St |
| Rooms: | 7 |
| Rooms +: | 2 |
| Bedrooms: | 3 |
| Bedrooms +: | 0 |
| Family Room: | T |
| Basement: | Finished |
| Level/Floor | Room | Length(ft) | Width(ft) | Descriptions | |
| Room 1 | Main | Living Ro | 18.4 | 14.63 | |
| Room 2 | Main | Dining Ro | 9.84 | 9.58 | |
| Room 3 | Main | Kitchen | 10.53 | 16.63 | |
| Room 4 | Second | Primary B | 10 | 16.99 | |
| Room 5 | Second | Bedroom 2 | 10.3 | 11.32 | |
| Room 6 | Lower | Bedroom 3 | 9.94 | 10.82 | |
| Room 7 | Lower | Family Ro | 9.38 | 18.43 | |
| Room 8 | Basement | Laundry | 6.99 | 6.13 | |
| Room 9 | Basement | Family Ro | 20.34 | 14.63 |
| Washroom Type | No. of Pieces | Level |
| Washroom Type 1 | 4 | Second |
| Washroom Type 2 | 3 | Lower |
| Washroom Type 3 | 0 | |
| Washroom Type 4 | 0 | |
| Washroom Type 5 | 0 |
| Total Area: | 0.00 |
| Approximatly Age: | 51-99 |
| Property Type: | Semi-Detached |
| Style: | Backsplit 3 |
| Exterior: | Brick, Other |
| Garage Type: | None |
| (Parking/)Drive: | Lane, Priv |
| Drive Parking Spaces: | 4 |
| Park #1 | |
| Parking Type: | Lane, Priv |
| Park #2 | |
| Parking Type: | Lane |
| Park #3 | |
| Parking Type: | Private |
| Pool: | None |
| Other Structures: | Garden Shed |
| Approximatly Age: | 51-99 |
| Approximatly Square Footage: | 1100-1500 |
| Property Features: | Golf, Hospital |
| CAC Included: | N |
| Water Included: | N |
| Cabel TV Included: | N |
| Common Elements Included: | N |
| Heat Included: | N |
| Parking Included: | N |
| Condo Tax Included: | N |
| Building Insurance Included: | N |
| Fireplace/Stove: | N |
| Heat Type: | Forced Air |
| Central Air Conditioning: | Central Air |
| Central Vac: | N |
| Laundry Level: | Syste |
| Ensuite Laundry: | F |
| Sewers: | Sewer |
$
%
Years
This calculator is for demonstration purposes only. Always consult a professional
financial advisor before making personal financial decisions.
| Although the information displayed is believed to be accurate, no warranties or representations are made of any kind. |
| Century 21 Millennium Inc. |
|
|

Ajay Chopra
Sales Representative
Dir:
647-533-6876
Bus:
6475336876
| Virtual Tour | Book Showing | Email a Friend |
Jump To:
At a Glance:
| Type: | Freehold - Semi-Detached |
| Area: | Simcoe |
| Municipality: | Collingwood |
| Neighbourhood: | Collingwood |
| Style: | Backsplit 3 |
| Approximate Age: | 51-99 |
| Tax: | $2,525.91 |
| Beds: | 3 |
| Baths: | 2 |
| Fireplace: | N |
| Pool: | None |
Locatin Map:
Payment Calculator:

