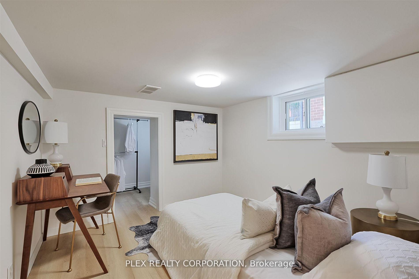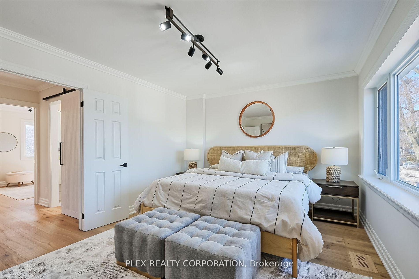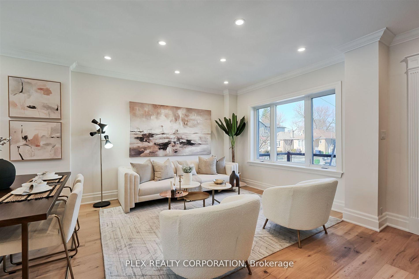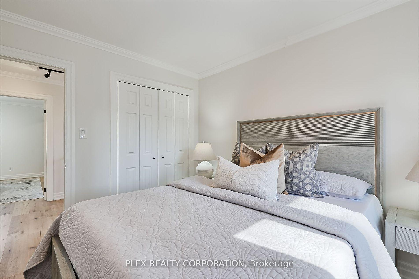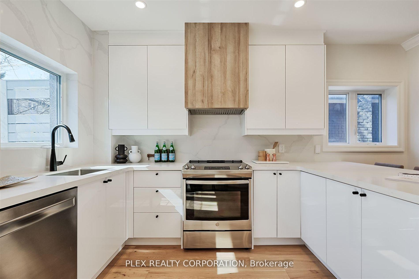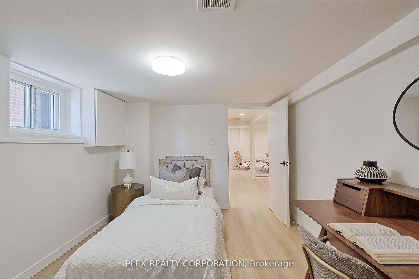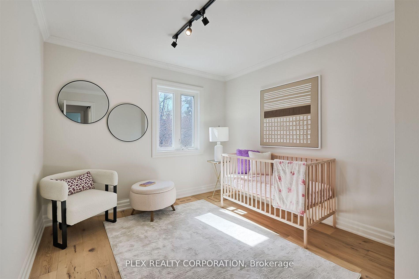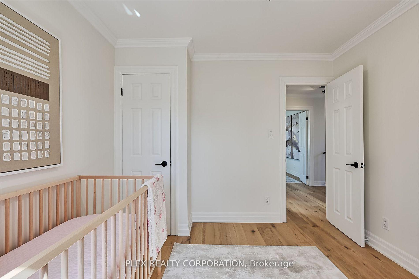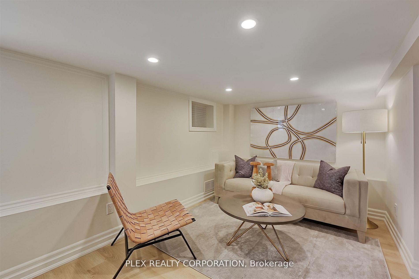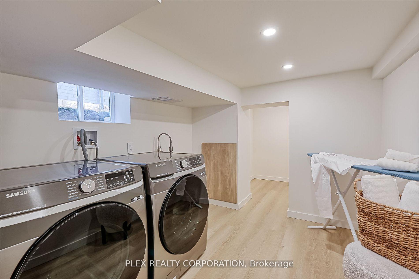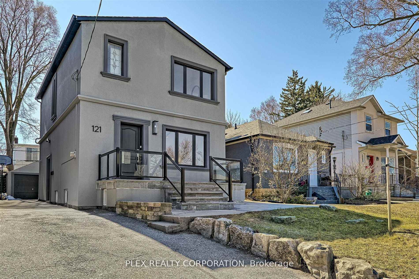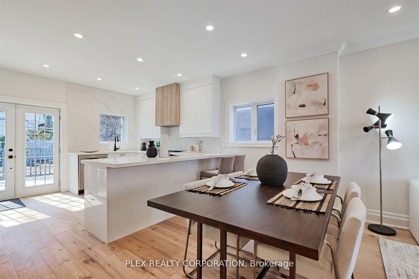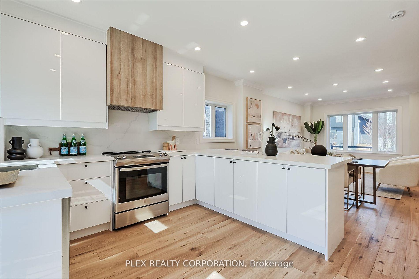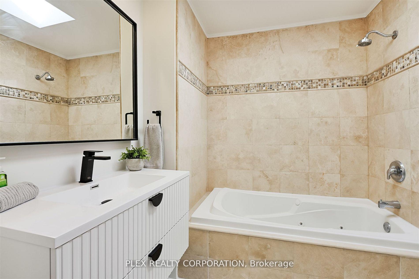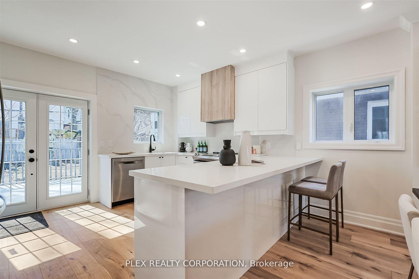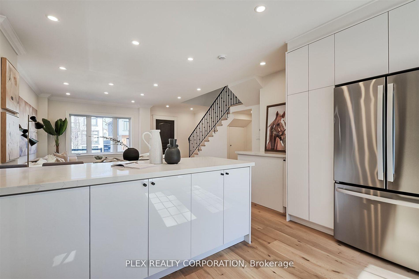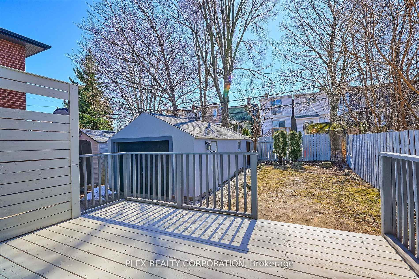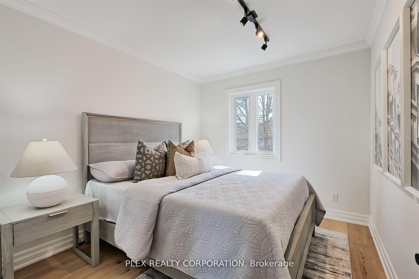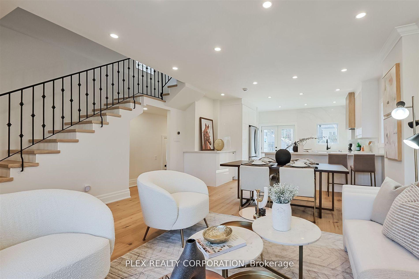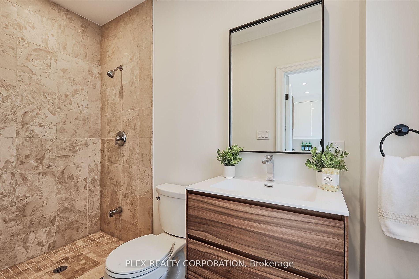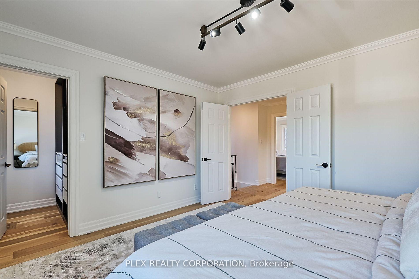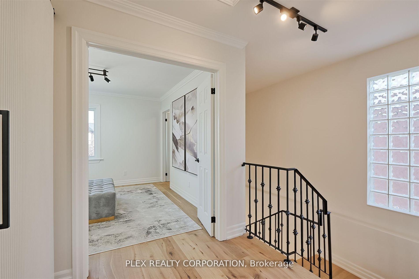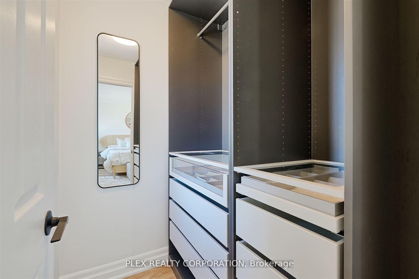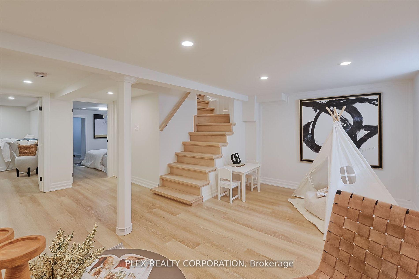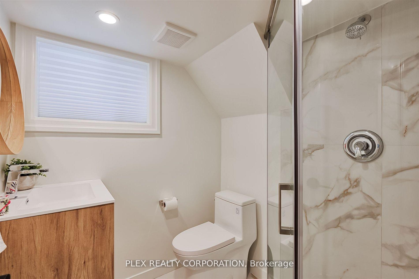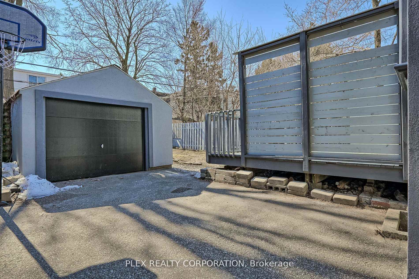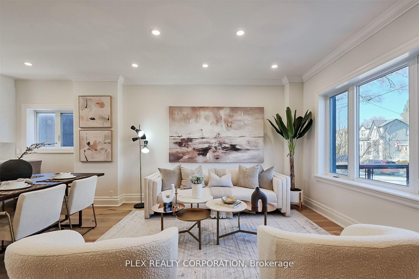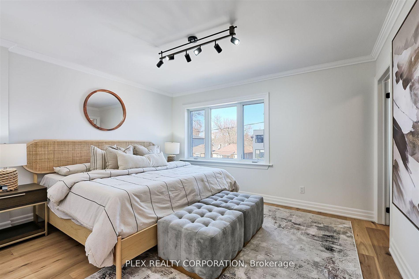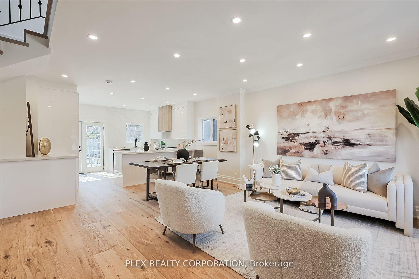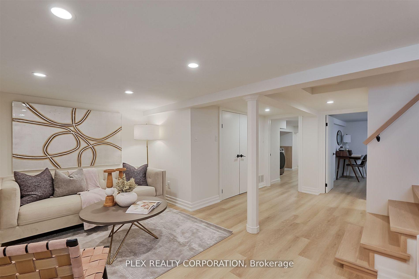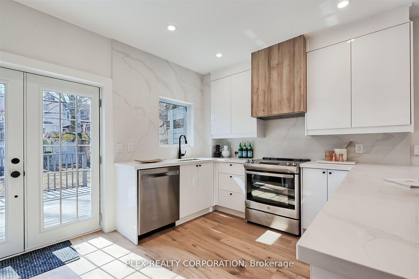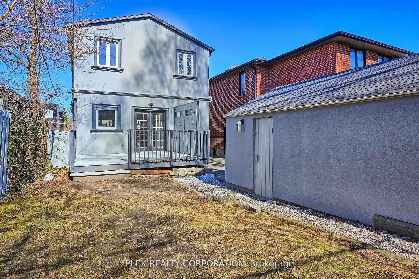$1,545,000
Available - For Sale
Listing ID: E12136758
121 Virginia Aven , Toronto, M4C 2T1, Toronto
| Top-of-the-line renovations on all three levels provides both comfort and richness. New everything for a true luxury lifestyle in the City with a short walk to top schools, subway, shopping and many parks and walking trails. Walk up and enjoy the new stonework and glass railings for that prideful curb appeal, then enjoy three bedrooms (plus one in basement), three full bathrooms and a sparkling new kitchen with all new appliances. Separate entrance to finished basement. A fully functional garage with a new door and a large private deck for entertaining with great southern exposure. A very quiet neighborhood with $2M plus homes all around you. See for yourself - you will not be disappointed. |
| Price | $1,545,000 |
| Taxes: | $5620.00 |
| Occupancy: | Vacant |
| Address: | 121 Virginia Aven , Toronto, M4C 2T1, Toronto |
| Directions/Cross Streets: | Woodbine & Cosburn |
| Rooms: | 9 |
| Bedrooms: | 3 |
| Bedrooms +: | 1 |
| Family Room: | T |
| Basement: | Finished |
| Level/Floor | Room | Length(ft) | Width(ft) | Descriptions | |
| Room 1 | Main | Living Ro | 19.16 | 15.74 | Combined w/Dining, Hardwood Floor |
| Room 2 | Main | Dining Ro | 19.16 | 15.74 | Combined w/Living, Hardwood Floor |
| Room 3 | Main | Kitchen | 11.32 | 11.48 | W/O To Deck, Granite Counters, Pantry |
| Room 4 | Main | Bathroom | 9.18 | 4.17 | Renovated, 3 Pc Bath |
| Room 5 | Second | Primary B | 13.28 | 11.32 | Walk-In Closet(s), Hardwood Floor |
| Room 6 | Second | Bedroom 2 | 10.5 | 9.91 | Hardwood Floor, Closet |
| Room 7 | Second | Bedroom 3 | 10.5 | 9.02 | Hardwood Floor, Closet |
| Room 8 | Basement | Family Ro | 18.24 | 10.17 | Renovated, Hardwood Floor |
| Washroom Type | No. of Pieces | Level |
| Washroom Type 1 | 4 | Second |
| Washroom Type 2 | 3 | Main |
| Washroom Type 3 | 3 | Basement |
| Washroom Type 4 | 0 | |
| Washroom Type 5 | 0 |
| Total Area: | 0.00 |
| Property Type: | Detached |
| Style: | 2-Storey |
| Exterior: | Stucco (Plaster) |
| Garage Type: | Detached |
| (Parking/)Drive: | Mutual |
| Drive Parking Spaces: | 2 |
| Park #1 | |
| Parking Type: | Mutual |
| Park #2 | |
| Parking Type: | Mutual |
| Pool: | None |
| Approximatly Square Footage: | 1500-2000 |
| CAC Included: | N |
| Water Included: | N |
| Cabel TV Included: | N |
| Common Elements Included: | N |
| Heat Included: | N |
| Parking Included: | N |
| Condo Tax Included: | N |
| Building Insurance Included: | N |
| Fireplace/Stove: | N |
| Heat Type: | Forced Air |
| Central Air Conditioning: | Central Air |
| Central Vac: | N |
| Laundry Level: | Syste |
| Ensuite Laundry: | F |
| Sewers: | Sewer |
$
%
Years
This calculator is for demonstration purposes only. Always consult a professional
financial advisor before making personal financial decisions.
| Although the information displayed is believed to be accurate, no warranties or representations are made of any kind. |
| PLEX REALTY CORPORATION |
|
|

Ajay Chopra
Sales Representative
Dir:
647-533-6876
Bus:
6475336876
| Virtual Tour | Book Showing | Email a Friend |
Jump To:
At a Glance:
| Type: | Freehold - Detached |
| Area: | Toronto |
| Municipality: | Toronto E03 |
| Neighbourhood: | Danforth Village-East York |
| Style: | 2-Storey |
| Tax: | $5,620 |
| Beds: | 3+1 |
| Baths: | 3 |
| Fireplace: | N |
| Pool: | None |
Locatin Map:
Payment Calculator:

