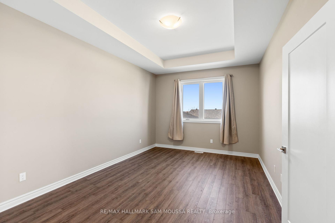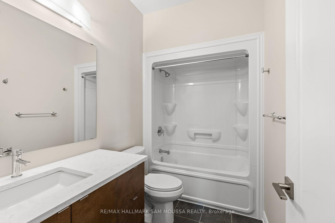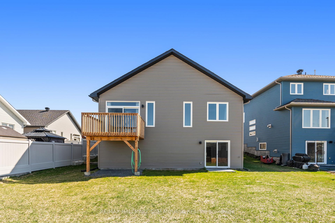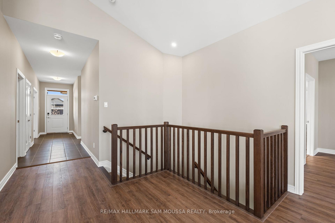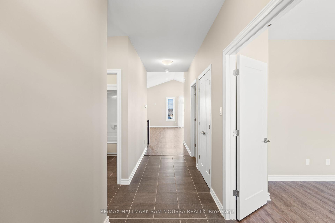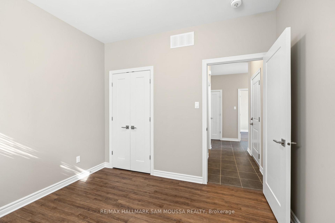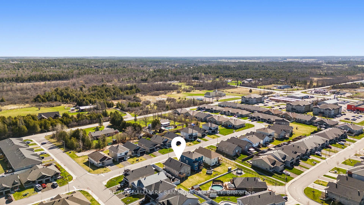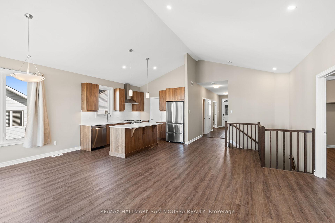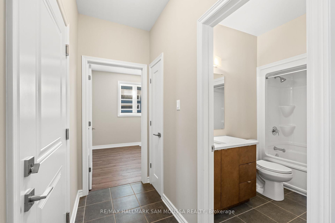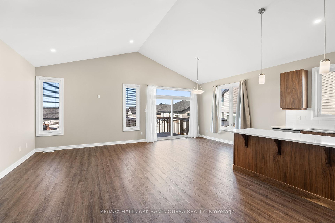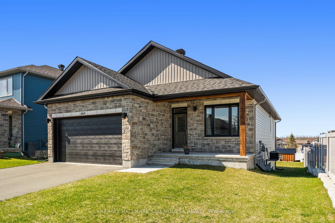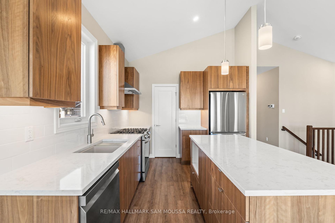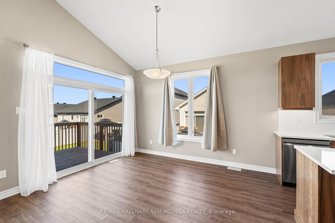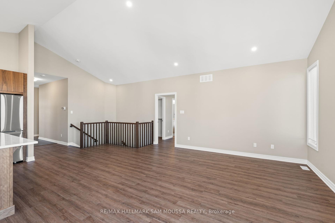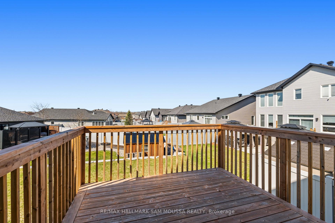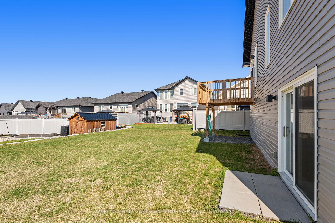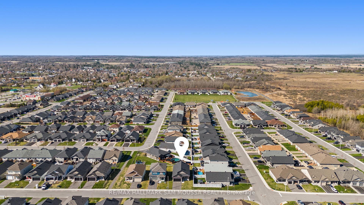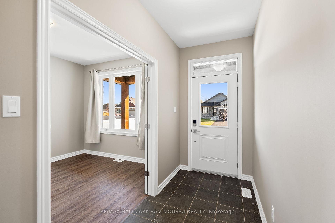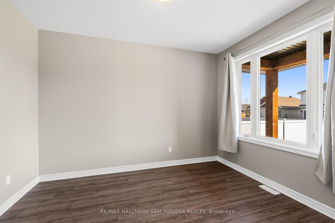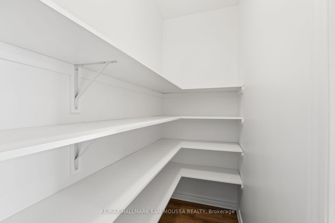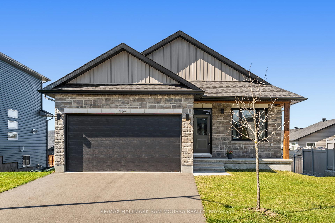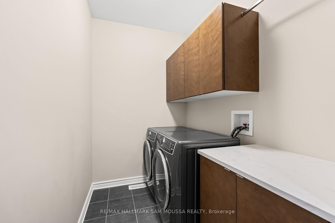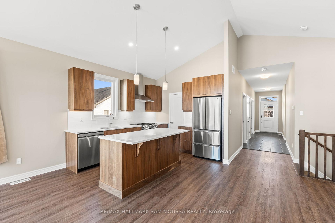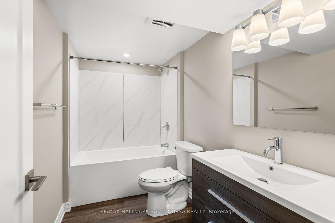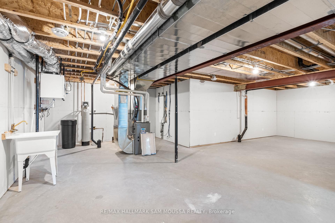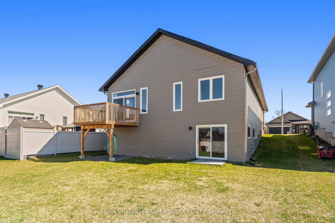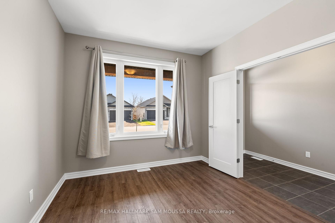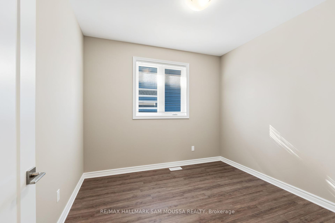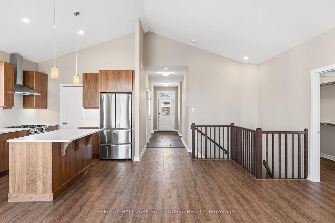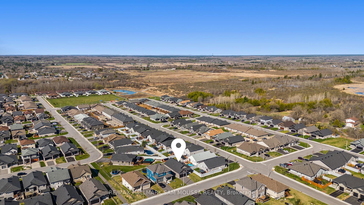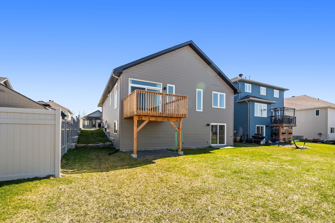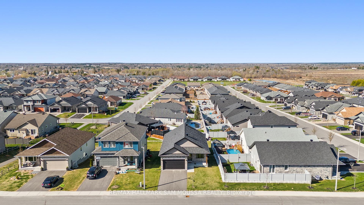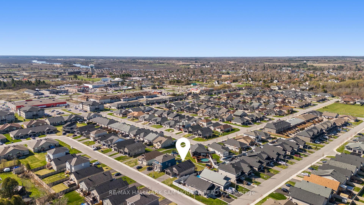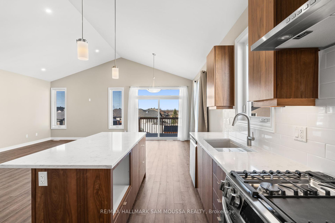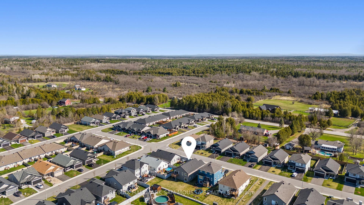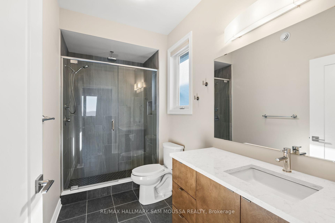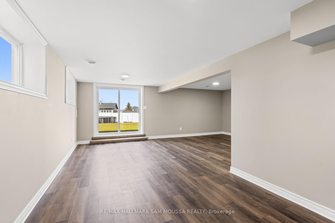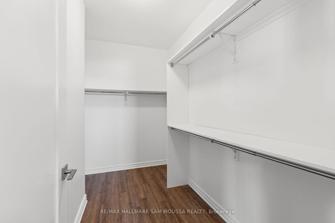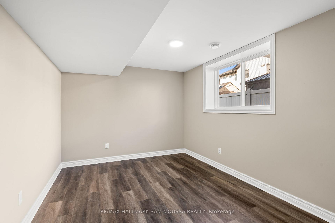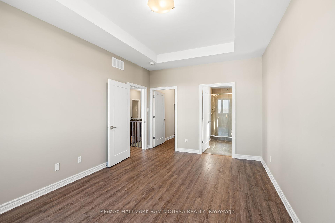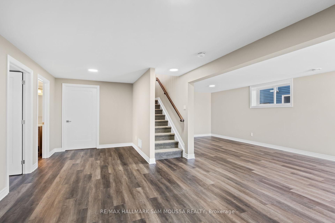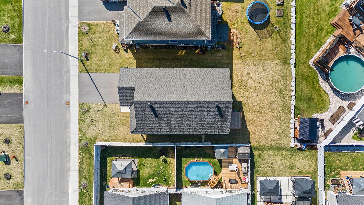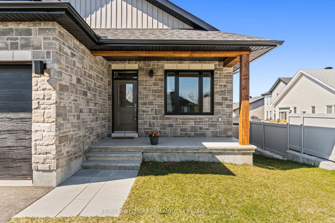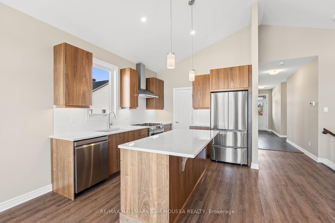$899,000
Available - For Sale
Listing ID: X12136725
664 Bracewell Stre , Mississippi Mills, K0A 1A0, Lanark
| Stunning Bungalow with Rare Finished WALK-OUT Basement! Nestled in the charming town of Almonte, renowned for its boutique shopping, top-notch restaurants, local artists, and endless green spaces for scenic walks or bike rides. Step into the bright, open-concept main level featuring soaring vaulted ceilings and an upgraded mahogany kitchen with high-end appliances, including a sleek gas stove, and a walk-in pantry. The spacious living and dining areas flow seamlessly out to a 10' x 10' deck, perfect for entertaining or enjoying peaceful sunsets. The primary bedroom offers a generous walk-in closet and a beautifully upgraded 3-piece ensuite. A versatile den, second bedroom, stylish 4-piece main bath, and convenient main-floor laundry complete the main level. The fully finished walk-out basement adds even more living space, featuring a large rec room and an additional bedroom, ideal for guests, a home gym, or an office. The extra deep lot provides ample space for gardening or outdoor play. A double garage adds even more functionality to this stunning home. This is a rare opportunity to own a move-in-ready bungalow with a finished walk-out basement in one of Almonte's most desirable areas. You're going to love living here! |
| Price | $899,000 |
| Taxes: | $4972.93 |
| Assessment Year: | 2024 |
| Occupancy: | Vacant |
| Address: | 664 Bracewell Stre , Mississippi Mills, K0A 1A0, Lanark |
| Directions/Cross Streets: | Ramsay Conc 11A |
| Rooms: | 9 |
| Rooms +: | 3 |
| Bedrooms: | 2 |
| Bedrooms +: | 1 |
| Family Room: | T |
| Basement: | Finished wit, Full |
| Level/Floor | Room | Length(ft) | Width(ft) | Descriptions | |
| Room 1 | Main | Foyer | 21.29 | 4.79 | |
| Room 2 | Main | Living Ro | 25.12 | 11.68 | |
| Room 3 | Main | Kitchen | 11.25 | 10.1 | Pantry |
| Room 4 | Main | Dining Ro | 12.73 | 10.1 | |
| Room 5 | Main | Office | 12.37 | 9.77 | |
| Room 6 | Main | Primary B | 16.79 | 11.09 | Walk-In Closet(s) |
| Room 7 | Main | Bathroom | 10.5 | 5.15 | 3 Pc Ensuite |
| Room 8 | Main | Bedroom | 10.14 | 9.94 | |
| Room 9 | Main | Bathroom | 8.82 | 5.28 | 4 Pc Bath |
| Room 10 | Lower | Recreatio | 24.67 | 22.76 | |
| Room 11 | Lower | Bedroom | 15.97 | 10.07 | |
| Room 12 | Lower | Bathroom | 10.07 | 5.38 | 4 Pc Bath |
| Washroom Type | No. of Pieces | Level |
| Washroom Type 1 | 4 | Main |
| Washroom Type 2 | 3 | Main |
| Washroom Type 3 | 4 | Lower |
| Washroom Type 4 | 0 | |
| Washroom Type 5 | 0 |
| Total Area: | 0.00 |
| Property Type: | Detached |
| Style: | Bungalow |
| Exterior: | Vinyl Siding, Stone |
| Garage Type: | Attached |
| Drive Parking Spaces: | 2 |
| Pool: | None |
| Approximatly Square Footage: | 1100-1500 |
| CAC Included: | N |
| Water Included: | N |
| Cabel TV Included: | N |
| Common Elements Included: | N |
| Heat Included: | N |
| Parking Included: | N |
| Condo Tax Included: | N |
| Building Insurance Included: | N |
| Fireplace/Stove: | N |
| Heat Type: | Forced Air |
| Central Air Conditioning: | Central Air |
| Central Vac: | N |
| Laundry Level: | Syste |
| Ensuite Laundry: | F |
| Sewers: | Sewer |
| Utilities-Hydro: | Y |
$
%
Years
This calculator is for demonstration purposes only. Always consult a professional
financial advisor before making personal financial decisions.
| Although the information displayed is believed to be accurate, no warranties or representations are made of any kind. |
| RE/MAX HALLMARK SAM MOUSSA REALTY |
|
|

Ajay Chopra
Sales Representative
Dir:
647-533-6876
Bus:
6475336876
| Book Showing | Email a Friend |
Jump To:
At a Glance:
| Type: | Freehold - Detached |
| Area: | Lanark |
| Municipality: | Mississippi Mills |
| Neighbourhood: | 912 - Mississippi Mills (Ramsay) Twp |
| Style: | Bungalow |
| Tax: | $4,972.93 |
| Beds: | 2+1 |
| Baths: | 3 |
| Fireplace: | N |
| Pool: | None |
Locatin Map:
Payment Calculator:

