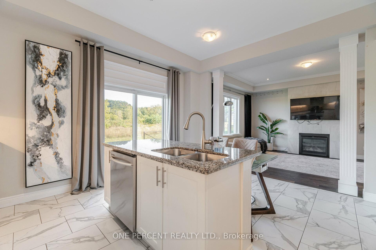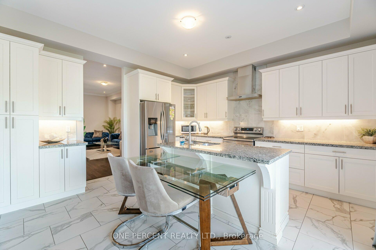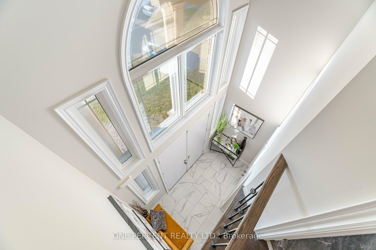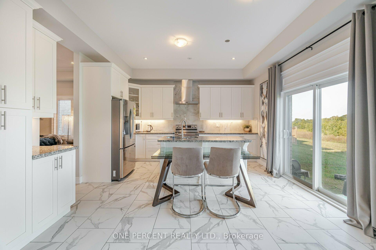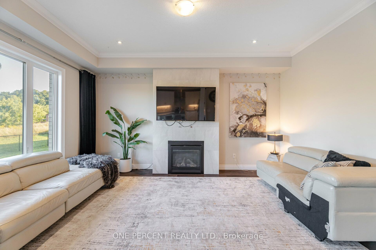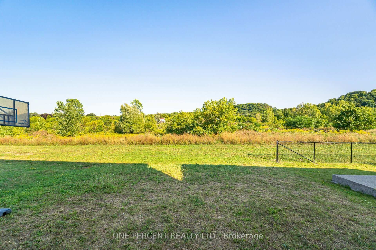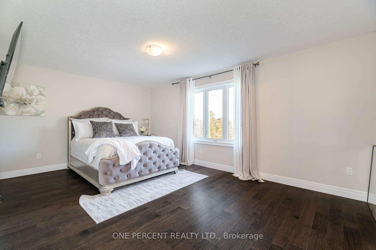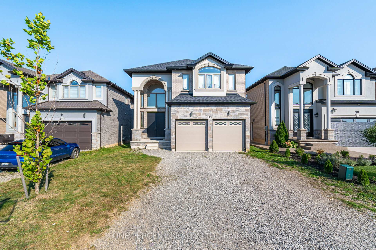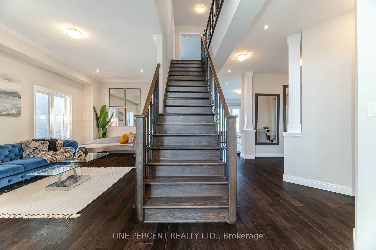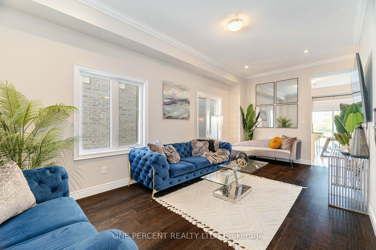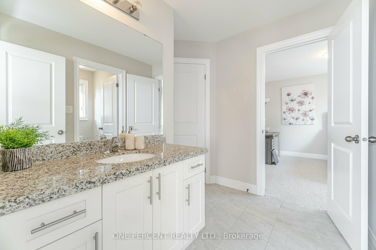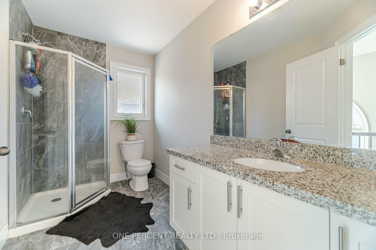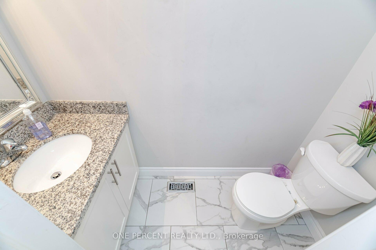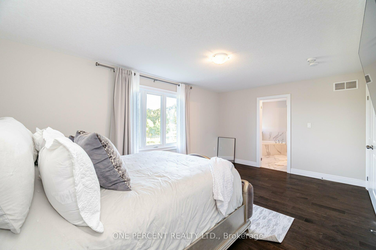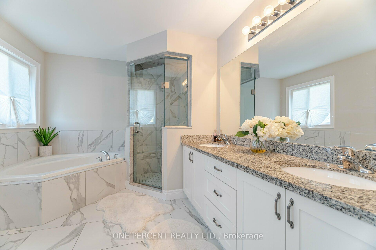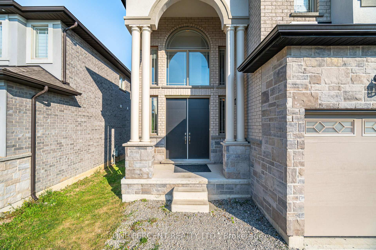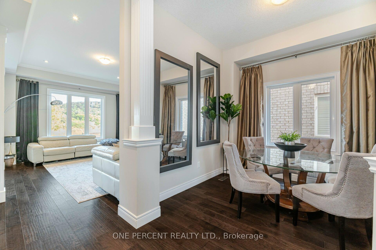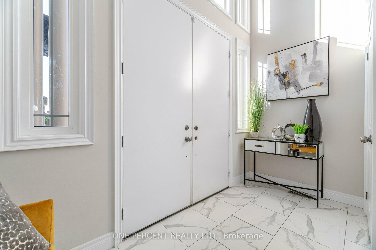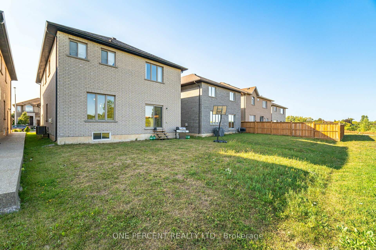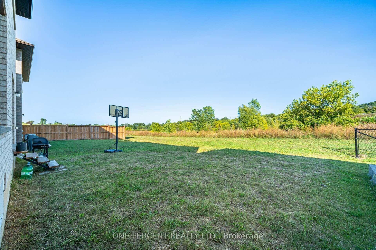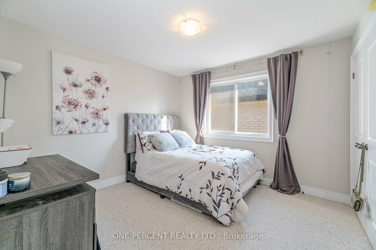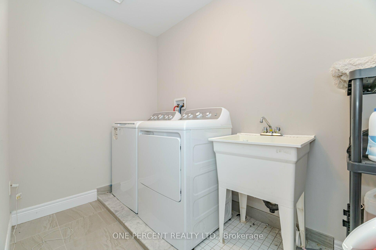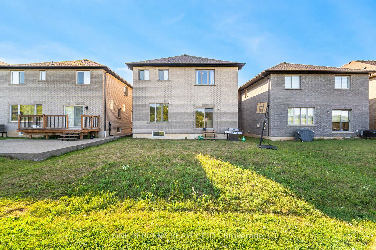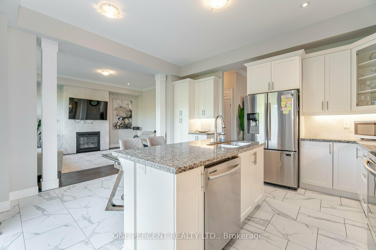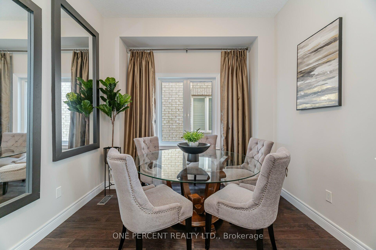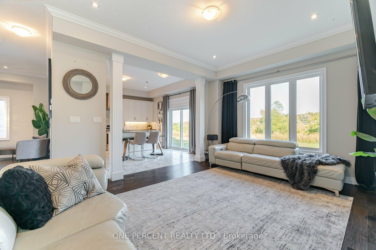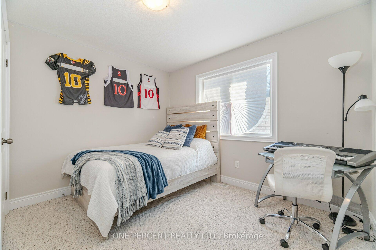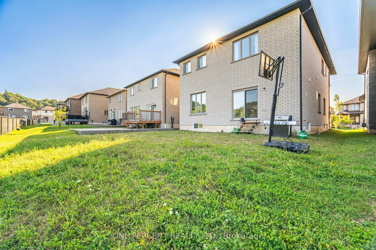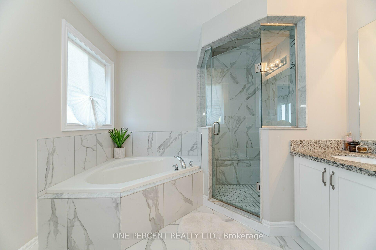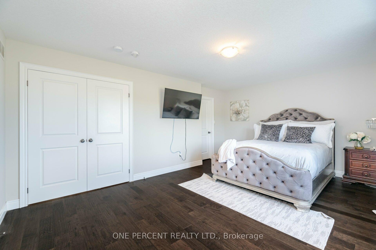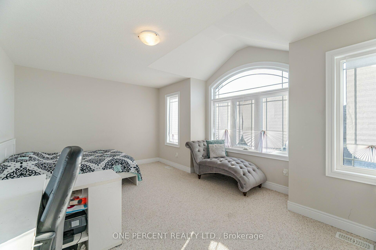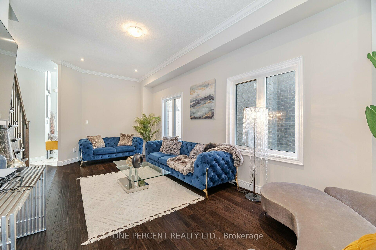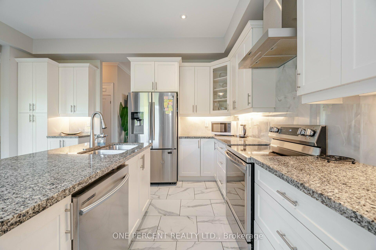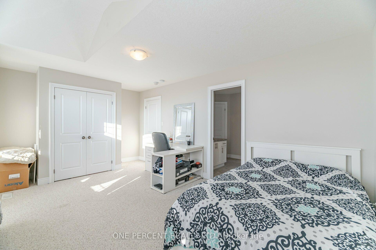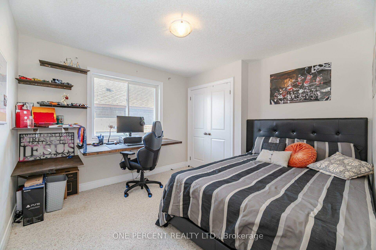$1,249,900
Available - For Sale
Listing ID: X12136710
15 Riesling Cour , Hamilton, L8G 0B4, Hamilton
| This Beautiful 5-Bedroom, 3.5-Bathroom, 4-Year-Old New House Is In Hamilton's Most Upscale Neighbourhood. It Has Around 2600 Sf Above Grade And Amazing Finishes, Including A 10' Ceiling On The Main Floor And A 9' Ceiling Basement With Large Windows. Hardwood Floors Are On The Entire Main Level, Stairs, And The Hallway. Separate Living And Dining Room. Plus, Open Concept Family Rooms With Gas Fireplaces And Overlooking A Large Modern Eat-In Kitchen With S.S. Appliances, Central Island Walk Out To The Escarpment Views Backyard. 5 Generous Size Bedrooms, Master Bedroom With Walking Closet And 5 Pc Ensuite. 2nd Bedroom With 3 Pc Ensuite And 3rd &4th Bedroom 4 Pc Semi Ensuite (Jack & Jill ). Excellent Locations. The New Go Station, Parks, And Schools Are Nearby, And QEW And Red Hill Valley Expressway & 403 Are Easily Accessible. The House Is Still Under Tarions Warranty. Don't Miss Out On The Opportunity To Make This Your Home!!! . |
| Price | $1,249,900 |
| Taxes: | $8821.00 |
| Occupancy: | Owner |
| Address: | 15 Riesling Cour , Hamilton, L8G 0B4, Hamilton |
| Acreage: | < .50 |
| Directions/Cross Streets: | Greenhill & King St & Centennial Pkwy |
| Rooms: | 11 |
| Bedrooms: | 5 |
| Bedrooms +: | 0 |
| Family Room: | T |
| Basement: | Full, Unfinished |
| Level/Floor | Room | Length(ft) | Width(ft) | Descriptions | |
| Room 1 | Main | Foyer | 4.99 | 10 | Porcelain Floor |
| Room 2 | Main | Living Ro | 21.09 | 11.18 | Hardwood Floor |
| Room 3 | Main | Dining Ro | 10 | 10.99 | Hardwood Floor, Separate Room |
| Room 4 | Second | Family Ro | 17.19 | 14.01 | Hardwood Floor, 2 Pc Bath, Combined w/Kitchen |
| Room 5 | Main | Kitchen | 15.38 | 14.69 | Stainless Steel Appl, Centre Island, Overlooks Ravine |
| Room 6 | Second | Primary B | 12.99 | 18.01 | Broadloom, 5 Pc Ensuite, Walk-In Closet(s) |
| Room 7 | Second | Bedroom 2 | 10.99 | 17.09 | Broadloom, 3 Pc Ensuite, B/I Closet |
| Room 8 | Second | Bedroom 3 | 10.99 | 10.99 | Broadloom, 4 Pc Ensuite, B/I Closet |
| Room 9 | Second | Bedroom 4 | 10.99 | 10.99 | Broadloom, 4 Pc Ensuite, B/I Closet |
| Room 10 | Second | Bedroom 5 | 11.61 | 10.1 | Broadloom, B/I Closet |
| Room 11 | Second | Laundry | 5.61 | 6.99 | Tile Floor, Laundry Sink |
| Washroom Type | No. of Pieces | Level |
| Washroom Type 1 | 2 | Main |
| Washroom Type 2 | 5 | Second |
| Washroom Type 3 | 4 | Second |
| Washroom Type 4 | 4 | Second |
| Washroom Type 5 | 0 |
| Total Area: | 0.00 |
| Approximatly Age: | 0-5 |
| Property Type: | Detached |
| Style: | 2-Storey |
| Exterior: | Brick, Stucco (Plaster) |
| Garage Type: | Attached |
| (Parking/)Drive: | Private Do |
| Drive Parking Spaces: | 4 |
| Park #1 | |
| Parking Type: | Private Do |
| Park #2 | |
| Parking Type: | Private Do |
| Pool: | None |
| Approximatly Age: | 0-5 |
| Approximatly Square Footage: | 2500-3000 |
| Property Features: | Ravine, School |
| CAC Included: | N |
| Water Included: | N |
| Cabel TV Included: | N |
| Common Elements Included: | N |
| Heat Included: | N |
| Parking Included: | N |
| Condo Tax Included: | N |
| Building Insurance Included: | N |
| Fireplace/Stove: | Y |
| Heat Type: | Forced Air |
| Central Air Conditioning: | Central Air |
| Central Vac: | N |
| Laundry Level: | Syste |
| Ensuite Laundry: | F |
| Elevator Lift: | False |
| Sewers: | Sewer |
$
%
Years
This calculator is for demonstration purposes only. Always consult a professional
financial advisor before making personal financial decisions.
| Although the information displayed is believed to be accurate, no warranties or representations are made of any kind. |
| ONE PERCENT REALTY LTD. |
|
|

Ajay Chopra
Sales Representative
Dir:
647-533-6876
Bus:
6475336876
| Virtual Tour | Book Showing | Email a Friend |
Jump To:
At a Glance:
| Type: | Freehold - Detached |
| Area: | Hamilton |
| Municipality: | Hamilton |
| Neighbourhood: | Gershome |
| Style: | 2-Storey |
| Approximate Age: | 0-5 |
| Tax: | $8,821 |
| Beds: | 5 |
| Baths: | 4 |
| Fireplace: | Y |
| Pool: | None |
Locatin Map:
Payment Calculator:

