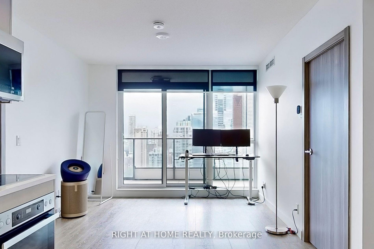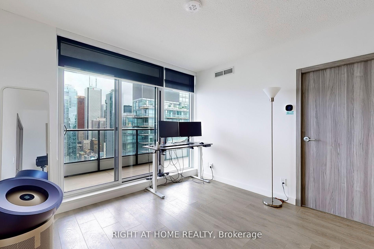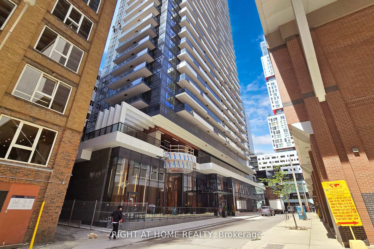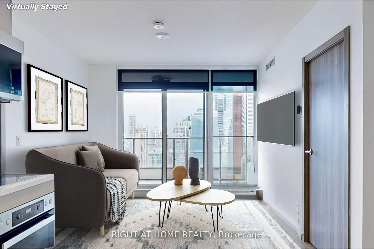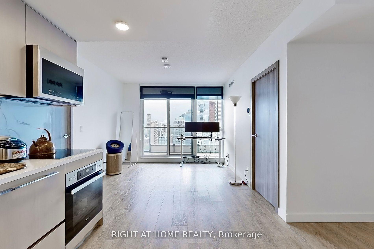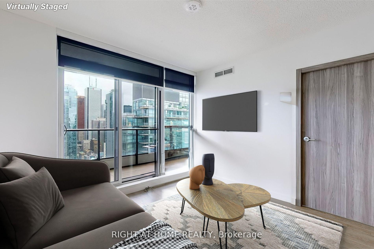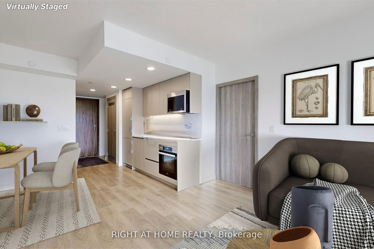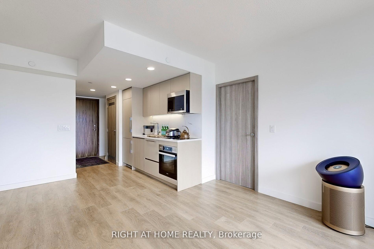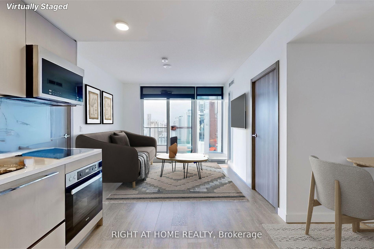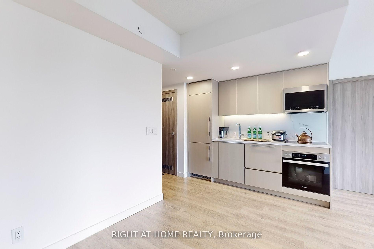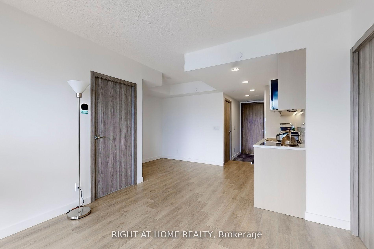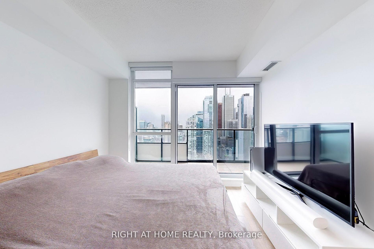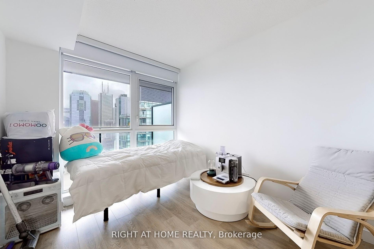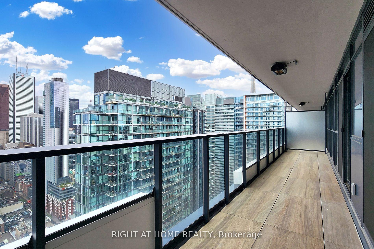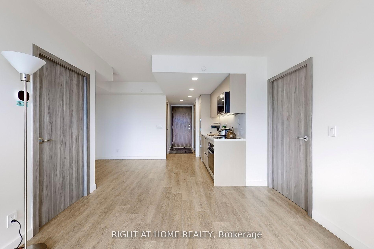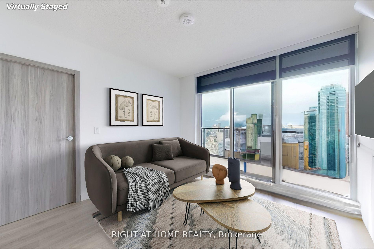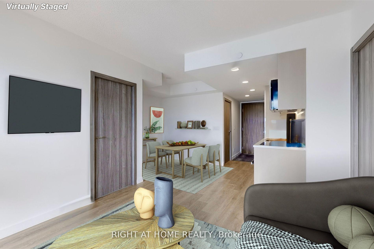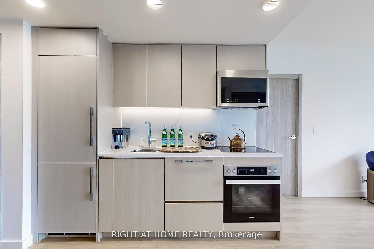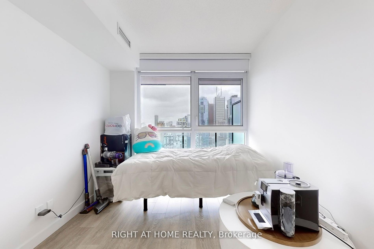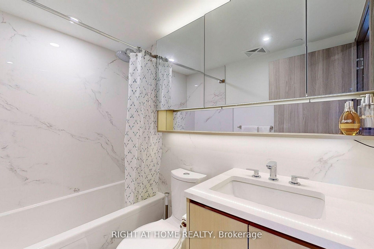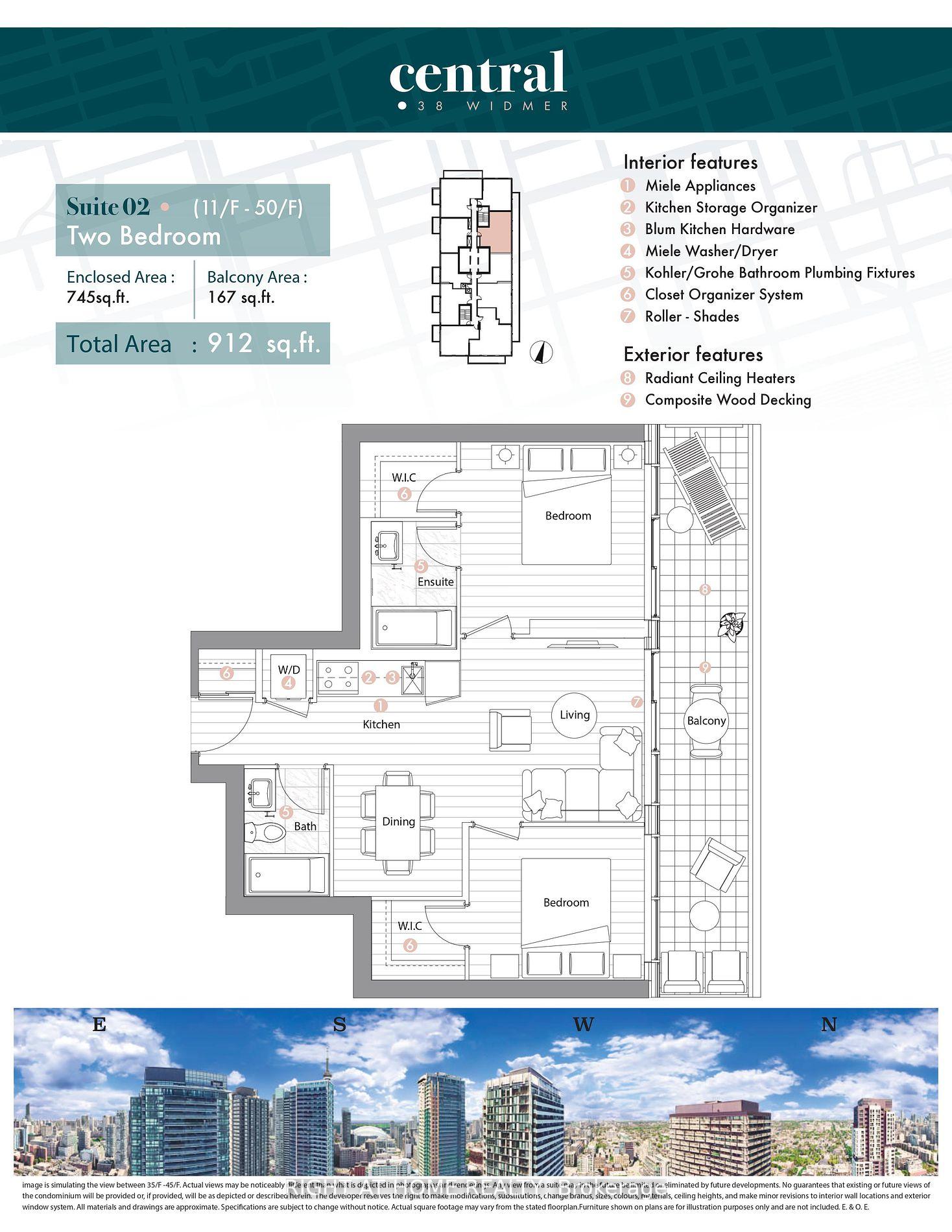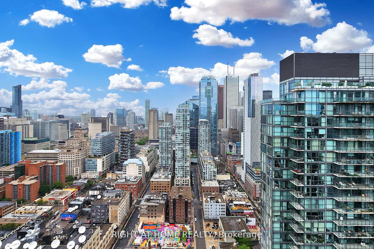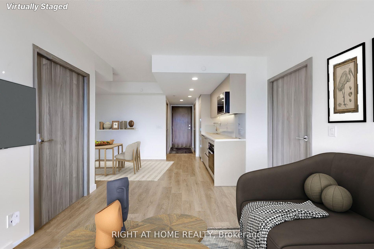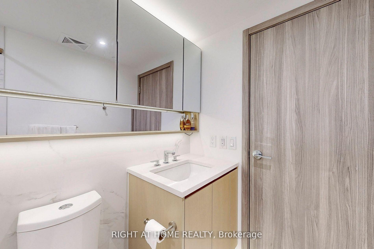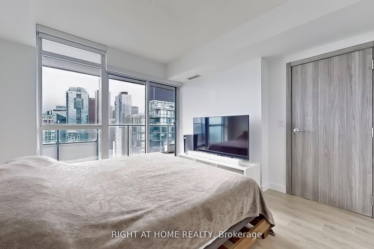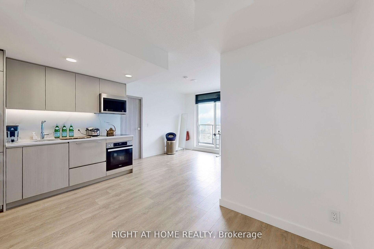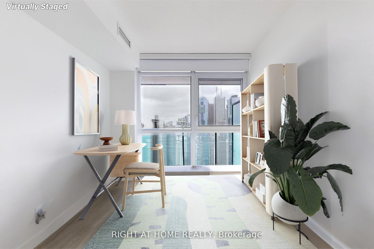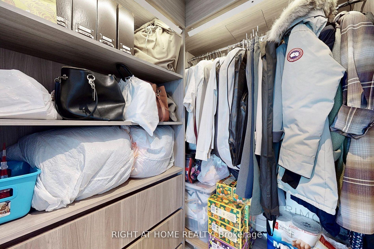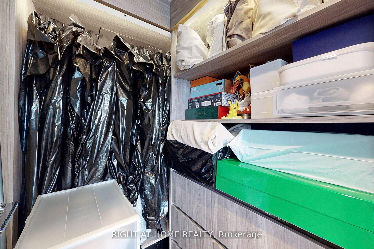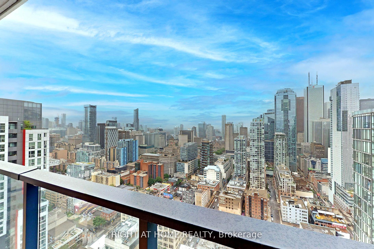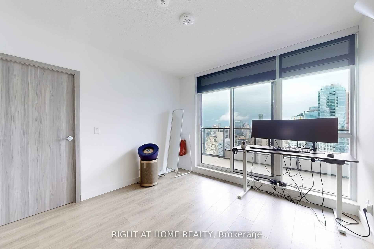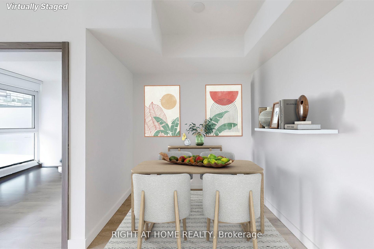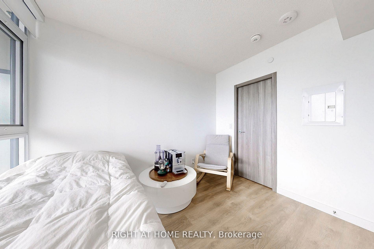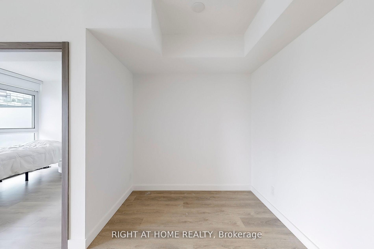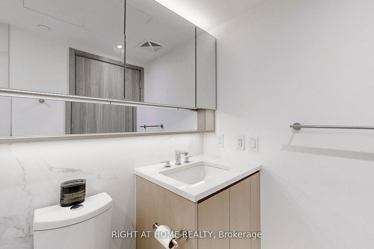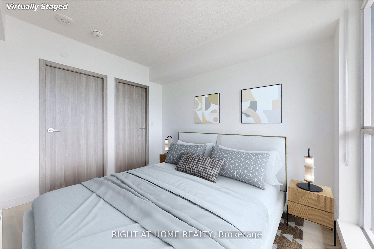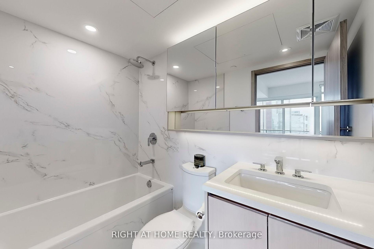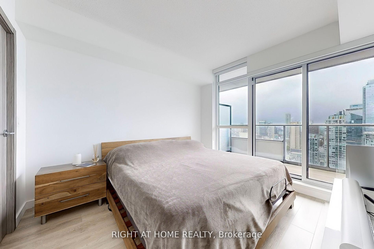$925,000
Available - For Sale
Listing ID: C12136702
38 Widmer Stre , Toronto, M5V 0P7, Toronto
| Welcome To 38 Widmer - One Of The Newest and Most Modern Condos In The City! Located In The Heart Of Torontos Entertainment District, This Large and Bright 2 Bedroom, 2 Bathroom 745 Sqft Unit With A 167 Sqft Heated Balcony Will Have You Loving Downtown Life! Situated On The 48th Floor With No Building Obstructions, This Well Designed Unit Is Constantly Filled With Natural Sunlight & High Enough To Drown Out The Busy Street Noise. Escape From The Hustle & Bustle And Relax At Home With High-End Miele Appliances, Generously Sized Bedrooms & Walk-In Closets, A Smart Thermostat, Ensuite Laundry and Two Luxury Four-Piece Bathrooms With Kohler Plumbing Fixtures. Extra Bonus - Rarely Offered EV Parking Owned & Deeded Parking Spot Included! Keep Or Sell/Rent For A Good $$$ Amount. Excellent Value! Make Sure To View The Extra Links For More Pictures And Building Information. Experience Downtown Living At Its Best And Most Modern, And Book A Showing At 38 Widmer 4802! |
| Price | $925,000 |
| Taxes: | $0.00 |
| Occupancy: | Owner |
| Address: | 38 Widmer Stre , Toronto, M5V 0P7, Toronto |
| Postal Code: | M5V 0P7 |
| Province/State: | Toronto |
| Directions/Cross Streets: | Widmer & Adelaide St W |
| Level/Floor | Room | Length(ft) | Width(ft) | Descriptions | |
| Room 1 | Flat | Living Ro | 10.86 | 7.38 | Overlooks Dining, W/O To Balcony, Laminate |
| Room 2 | Flat | Dining Ro | 7.38 | 4.43 | Open Concept, Combined w/Kitchen, Laminate |
| Room 3 | Flat | Kitchen | 8.69 | 9.38 | B/I Appliances, Quartz Counter, Pot Lights |
| Room 4 | Flat | Primary B | 10.82 | 11.25 | 4 Pc Ensuite, Walk-In Closet(s), W/O To Balcony |
| Room 5 | Flat | Bedroom 2 | 10.23 | 9.05 | Large Window, Closet |
| Room 6 | Flat | Bathroom | 4.82 | 7.38 | 4 Pc Ensuite, Tile Floor |
| Room 7 | Flat | Bathroom | 4.89 | 6.56 | 4 Pc Bath, Tile Floor |
| Washroom Type | No. of Pieces | Level |
| Washroom Type 1 | 4 | Flat |
| Washroom Type 2 | 4 | Flat |
| Washroom Type 3 | 0 | |
| Washroom Type 4 | 0 | |
| Washroom Type 5 | 0 |
| Total Area: | 0.00 |
| Approximatly Age: | New |
| Sprinklers: | Conc |
| Washrooms: | 2 |
| Heat Type: | Forced Air |
| Central Air Conditioning: | Central Air |
$
%
Years
This calculator is for demonstration purposes only. Always consult a professional
financial advisor before making personal financial decisions.
| Although the information displayed is believed to be accurate, no warranties or representations are made of any kind. |
| RIGHT AT HOME REALTY |
|
|

Ajay Chopra
Sales Representative
Dir:
647-533-6876
Bus:
6475336876
| Virtual Tour | Book Showing | Email a Friend |
Jump To:
At a Glance:
| Type: | Com - Condo Apartment |
| Area: | Toronto |
| Municipality: | Toronto C01 |
| Neighbourhood: | Waterfront Communities C1 |
| Style: | Apartment |
| Approximate Age: | New |
| Maintenance Fee: | $598.54 |
| Beds: | 2 |
| Baths: | 2 |
| Fireplace: | N |
Locatin Map:
Payment Calculator:

