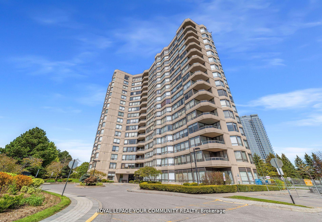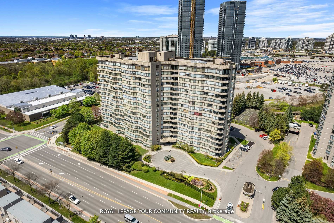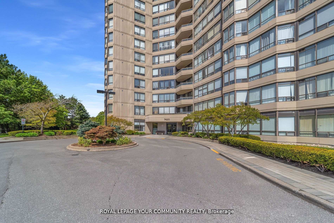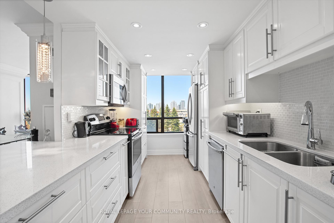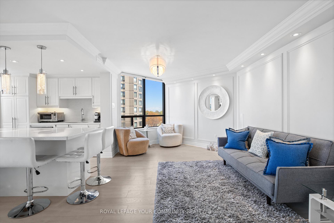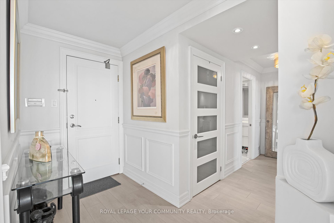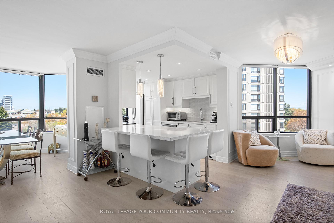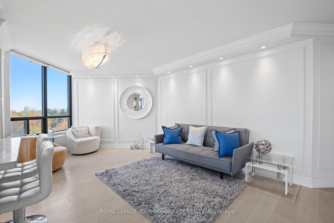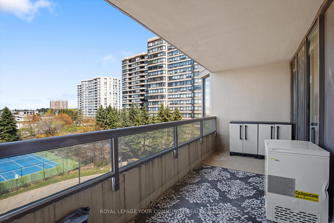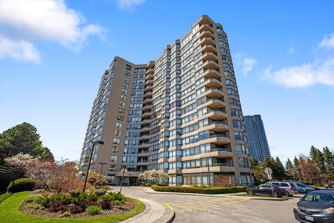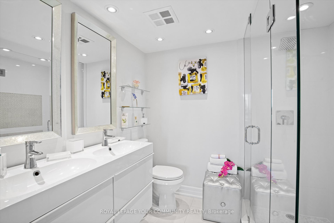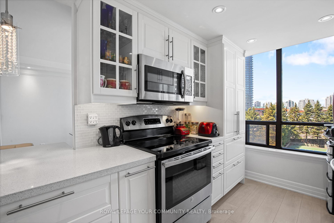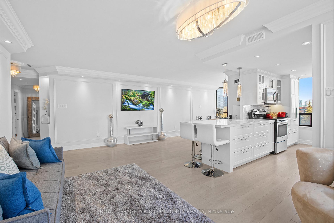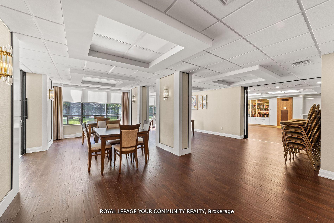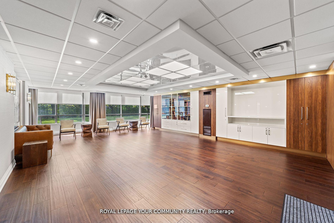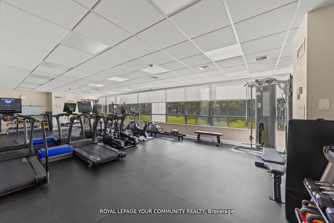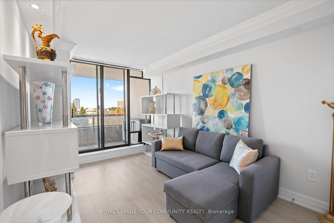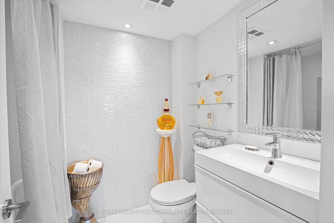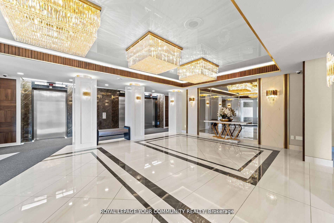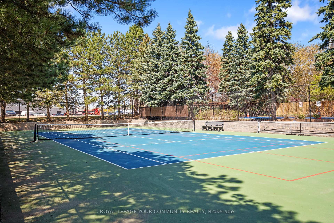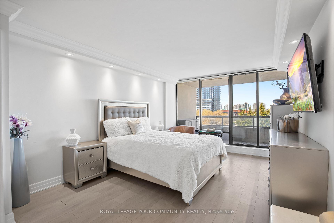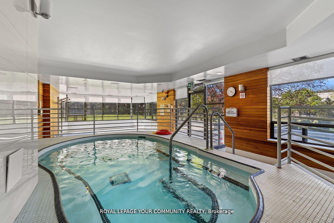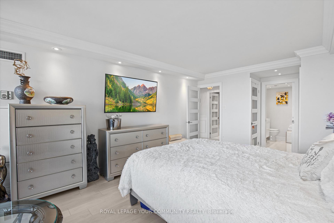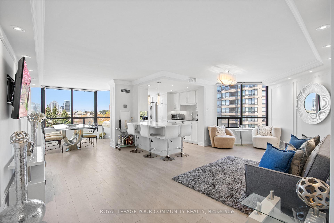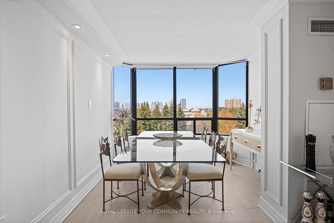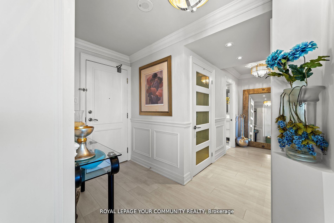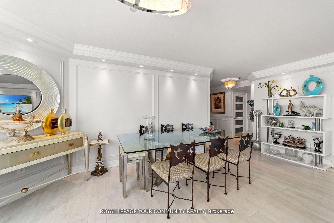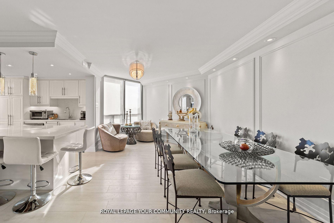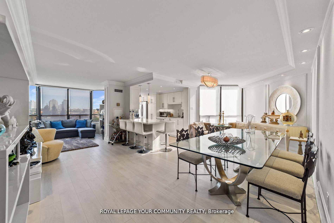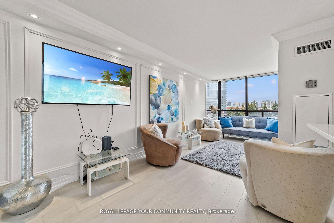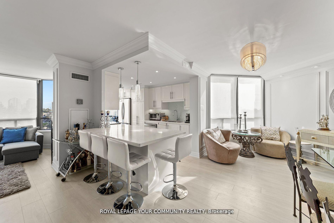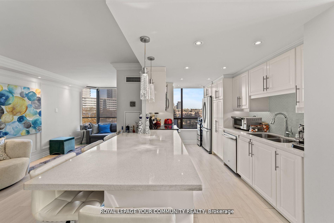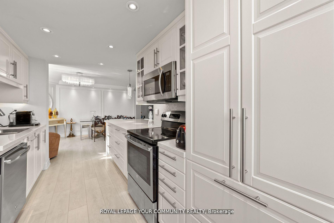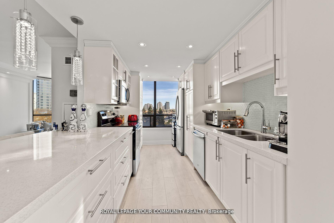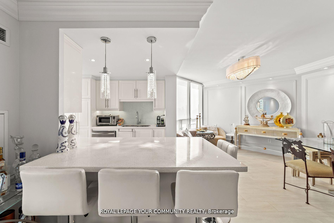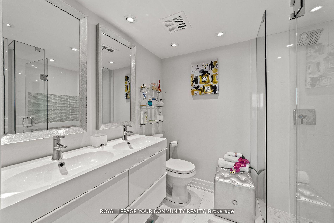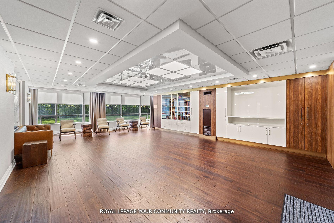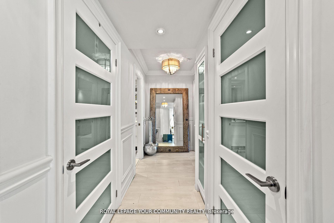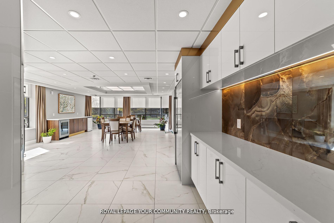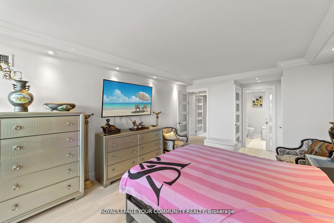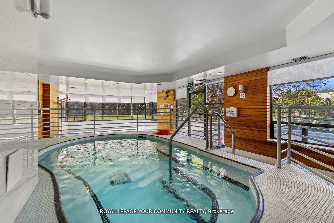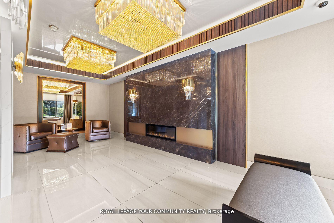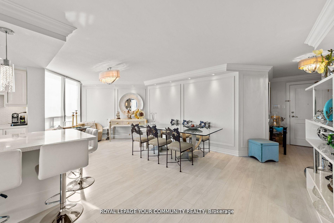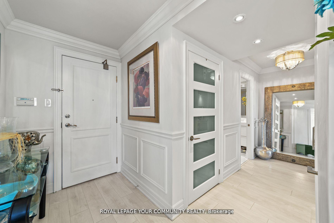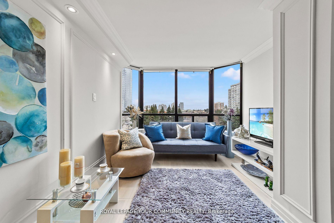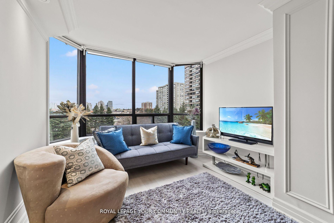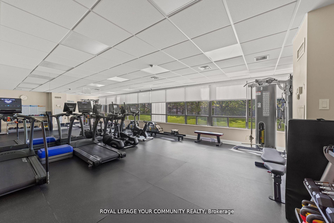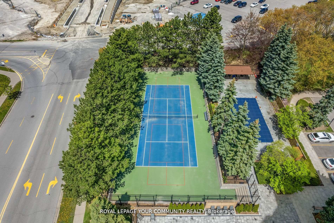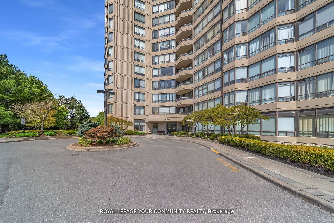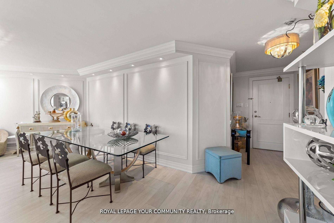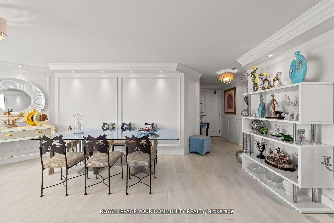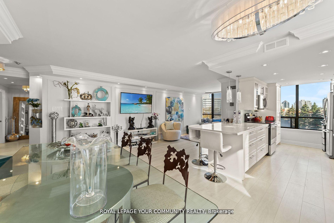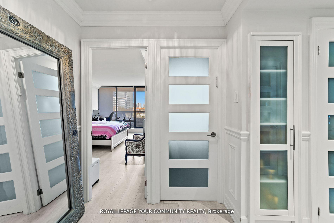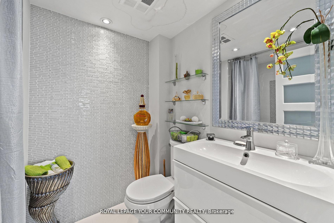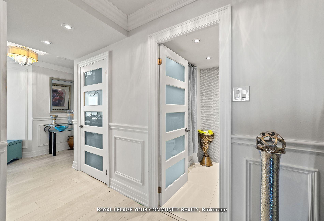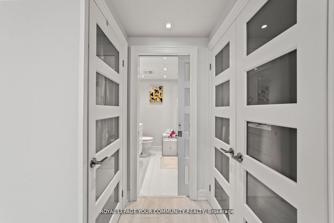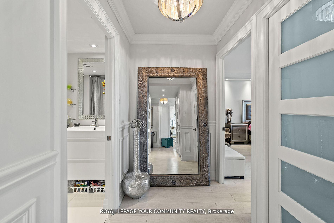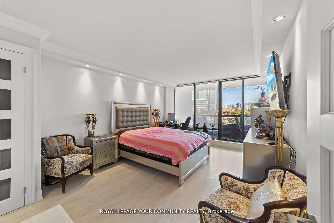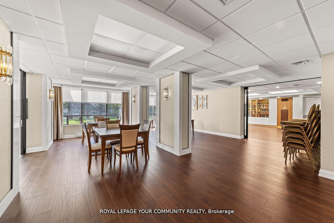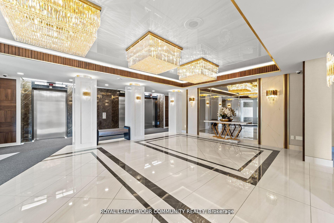$829,800
Available - For Sale
Listing ID: N12136342
7420 Bathurst Stre , Vaughan, L4J 6X4, York
| Introducing the rarely offered Promenade 03 unit, an exquisite residence featuring a generous 126 sqft balcony and an open-concept design that has been meticulously renovated with high-quality finishes. This elegant home offers two spacious bedrooms plus a den, and two luxurious bathrooms. Enjoy the convenience of a breakfast bar and the beauty of unobstructed northwest views. The property is secured by 24-hour gatehouse security. Situated near schools, shopping, transportation, and places of worship, this unit also benefits from an inclusive maintenance fee covering all Introducing the rarely offered Promenade 03 unit, an exquisite residence featuring a generous 126 sqft balcony and an open-concept design that has been meticulously renovated with high-quality finishes. This elegant home offers two spacious bedrooms plus a den, and two luxurious bathrooms. Enjoy the convenience of a breakfast bar and the beauty of unobstructed northwest views. The property is secured by 24-hour gatehouse security. Situated near schools, shopping, transportation, and places of worship, this unit also benefits from an inclusive maintenance fee covering all utilities. The building has recently undergone a complete renovation. The building has recently undergone a complete renovation. Unit shows very well! Listing agent related to Seller. |
| Price | $829,800 |
| Taxes: | $2821.95 |
| Occupancy: | Owner |
| Address: | 7420 Bathurst Stre , Vaughan, L4J 6X4, York |
| Postal Code: | L4J 6X4 |
| Province/State: | York |
| Directions/Cross Streets: | Bathurst And Clark |
| Level/Floor | Room | Length(ft) | Width(ft) | Descriptions | |
| Room 1 | Ground | Foyer | 8.99 | 5.61 | Mirrored Closet, Mirrored Walls, Ceramic Floor |
| Room 2 | Ground | Living Ro | 18.99 | 10.99 | L-Shaped Room, W/O To Sunroom, Mirrored Walls |
| Room 3 | Ground | Dining Ro | 13.61 | 10.99 | L-Shaped Room, Broadloom, SW View |
| Room 4 | Ground | Solarium | 10.27 | 7.61 | Sliding Doors, Sliding Doors, Broadloom |
| Room 5 | Ground | Kitchen | 13.61 | 8 | Eat-in Kitchen, Updated, Ceramic Floor |
| Room 6 | Ground | Primary B | 16.56 | 10.99 | 4 Pc Ensuite, His and Hers Closets, W/O To Balcony |
| Room 7 | Ground | Bedroom 2 | 14.99 | 8.99 | W/O To Balcony, Double Closet, Mirrored Closet |
| Room 8 | Ground | Other | 20.99 | 6 |
| Washroom Type | No. of Pieces | Level |
| Washroom Type 1 | 4 | |
| Washroom Type 2 | 0 | |
| Washroom Type 3 | 0 | |
| Washroom Type 4 | 0 | |
| Washroom Type 5 | 0 |
| Total Area: | 0.00 |
| Washrooms: | 2 |
| Heat Type: | Forced Air |
| Central Air Conditioning: | Central Air |
$
%
Years
This calculator is for demonstration purposes only. Always consult a professional
financial advisor before making personal financial decisions.
| Although the information displayed is believed to be accurate, no warranties or representations are made of any kind. |
| ROYAL LEPAGE YOUR COMMUNITY REALTY |
|
|

Ajay Chopra
Sales Representative
Dir:
647-533-6876
Bus:
6475336876
| Book Showing | Email a Friend |
Jump To:
At a Glance:
| Type: | Com - Condo Apartment |
| Area: | York |
| Municipality: | Vaughan |
| Neighbourhood: | Brownridge |
| Style: | Apartment |
| Tax: | $2,821.95 |
| Maintenance Fee: | $984.76 |
| Beds: | 2+1 |
| Baths: | 2 |
| Fireplace: | N |
Locatin Map:
Payment Calculator:

