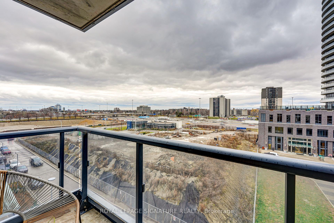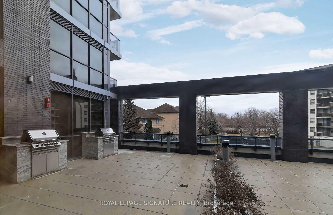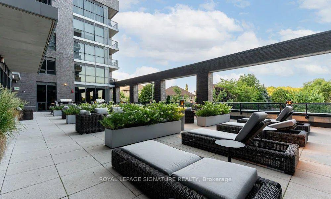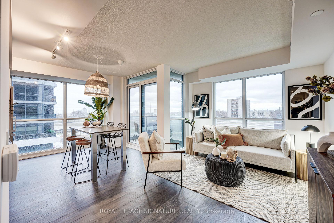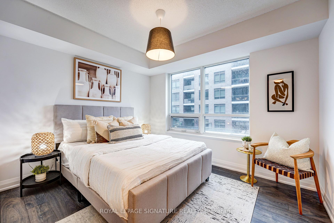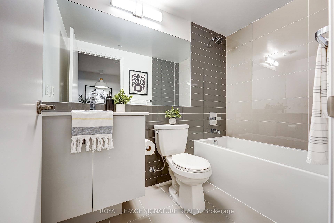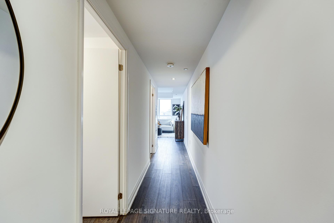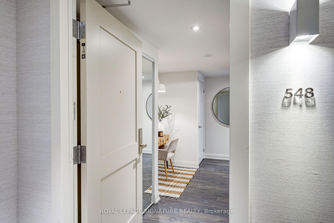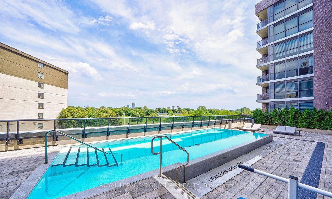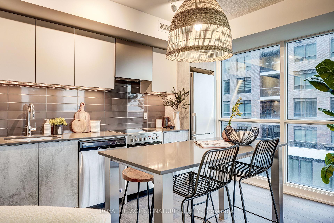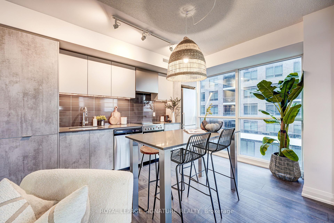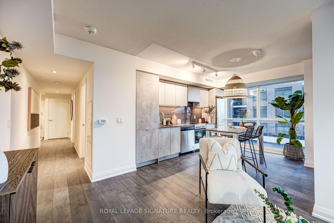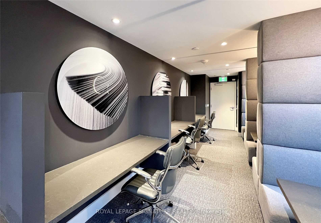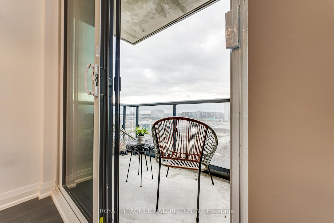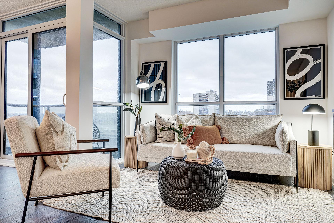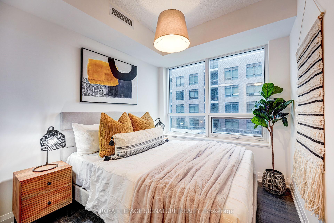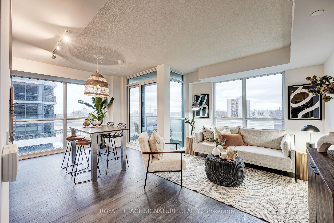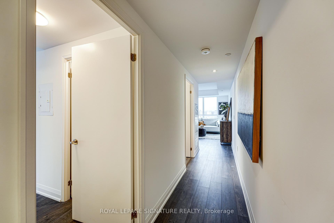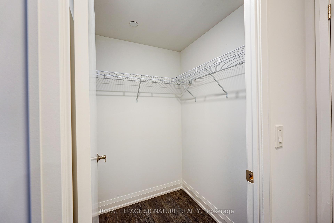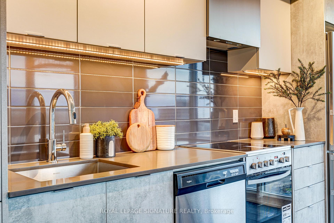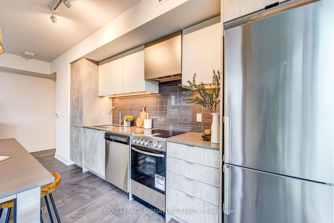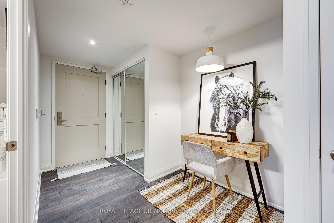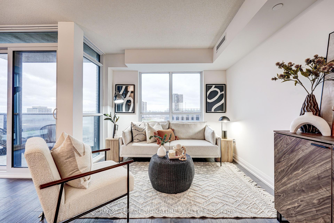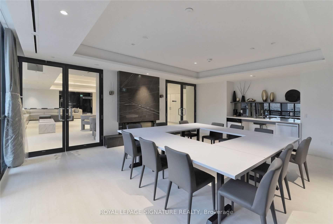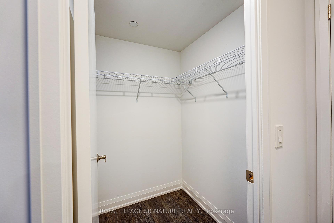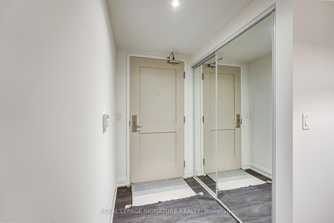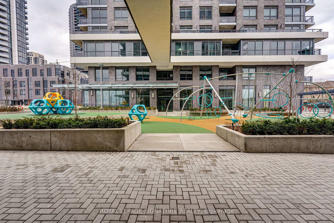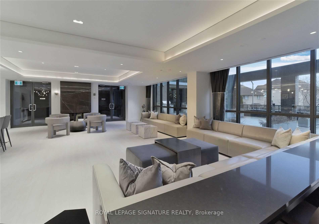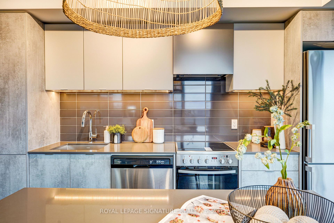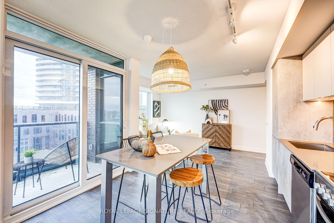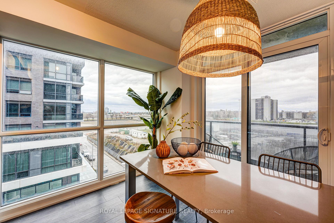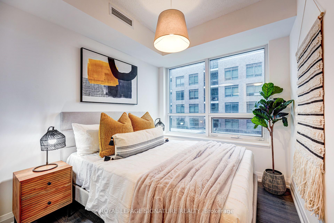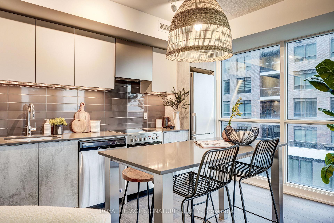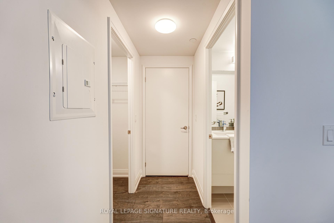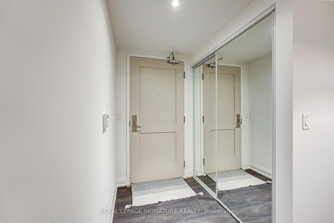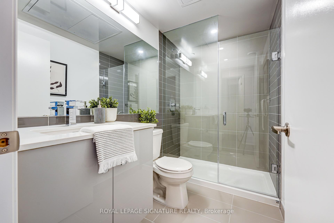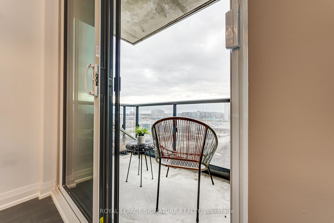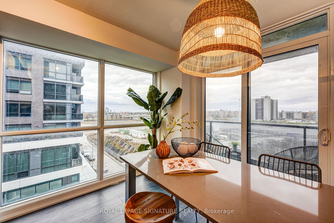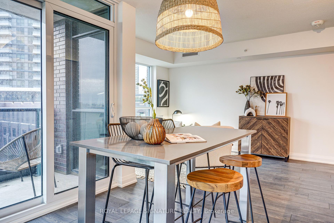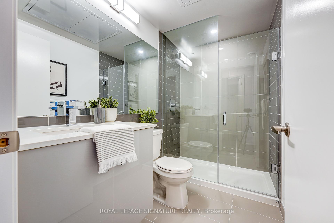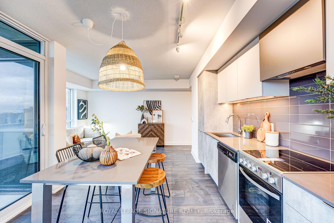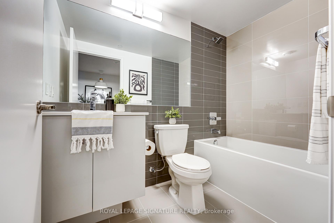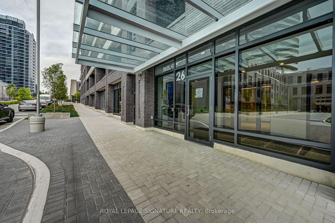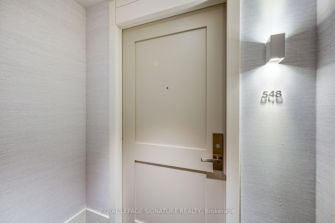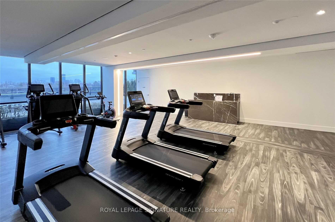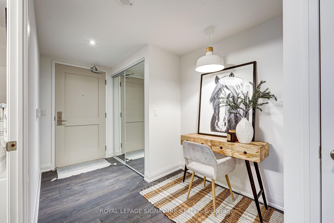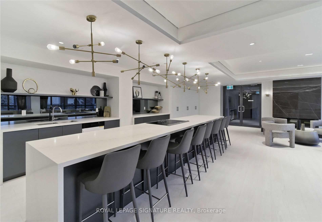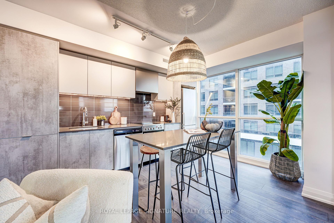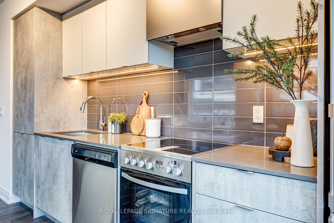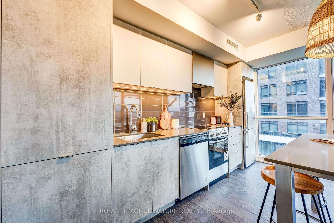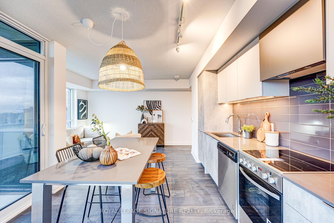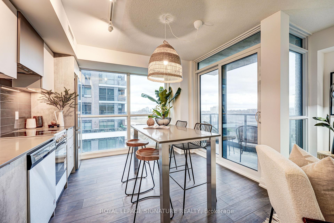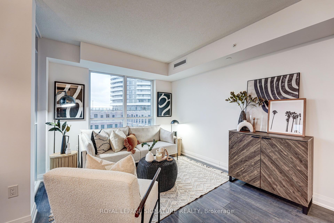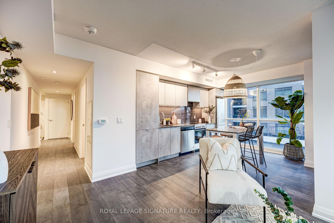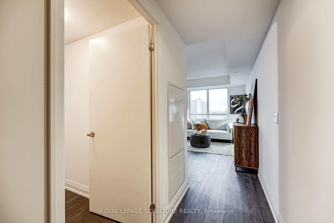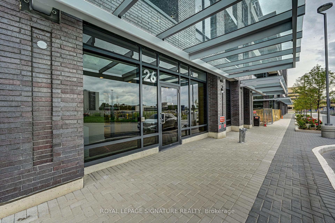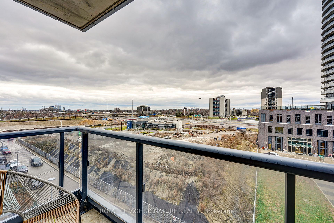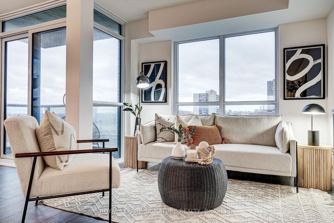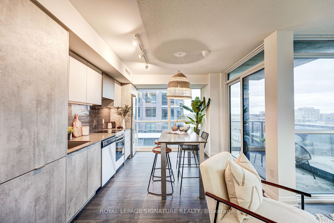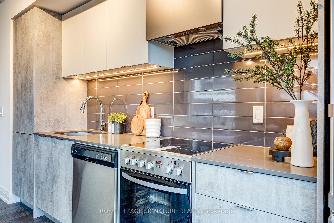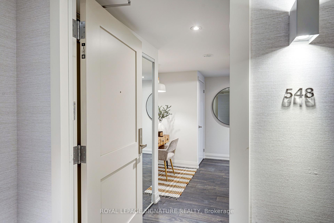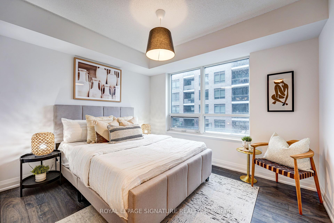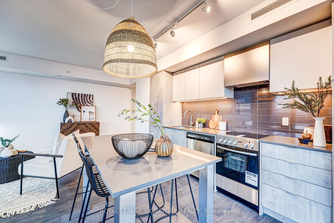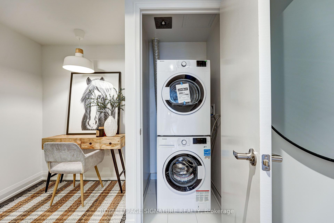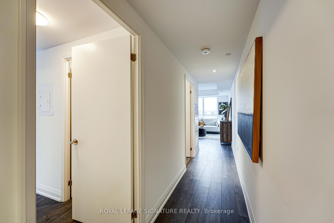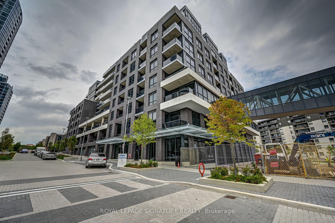$678,800
Available - For Sale
Listing ID: W12136649
26 Gibbs Road , Toronto, M9B 0E3, Toronto
| Welcome to Valhalla Town Square Park Terraces, a boutique-style, modern, and private residence in the heart of Etobicoke. This bright and spacious 888 sq ft corner unit offers 2 bedrooms, 2 full washrooms, and a versatile den perfect for a home office or extra storage. Enjoy high-end European-inspired finishes throughout, including wide plank laminate flooring, large windows that flood the space with natural light, and a southwest-facing balcony ideal for relaxing sunsets. The open-concept layout features a sleek, modern kitchen with a central islandperfect for cooking, dining, and entertaining. The primary bedroom offers a large walk-in closet and a private 3-piece ensuite. The second bedroom is generously sized with access to the second full bath. One parking spot is included for added convenience.Valhalla Town Square Park Terraces offers a wide range of premium amenities: a spectacular outdoor pool, rooftop terraces with BBQ stations, cozy fire pits, a fully equipped fitness center and yoga studio, a party room, a formal meeting room, sauna, library, a kids lounge, and a beautiful gym. Residents also enjoy the exclusive Valhalla Town Square shuttle with service to Sherway Gardens Mall and nearby TTC stations.Perfectly located with easy access to the 427, 401, and Gardiner Expressway, plus steps from grocery stores, restaurants, public transit, and morethis is modern Etobicoke living at its finest. |
| Price | $678,800 |
| Taxes: | $2797.00 |
| Occupancy: | Tenant |
| Address: | 26 Gibbs Road , Toronto, M9B 0E3, Toronto |
| Postal Code: | M9B 0E3 |
| Province/State: | Toronto |
| Directions/Cross Streets: | Bloor/East Mall |
| Level/Floor | Room | Length(ft) | Width(ft) | Descriptions | |
| Room 1 | Main | Living Ro | 19.61 | 15.42 | Laminate, Combined w/Dining, Large Window |
| Room 2 | Main | Dining Ro | 19.61 | 15.42 | W/O To Balcony, Laminate |
| Room 3 | Main | Kitchen | 19.61 | 15.42 | Stainless Steel Appl, Quartz Counter, Centre Island |
| Room 4 | Main | Primary B | 11.64 | 9.71 | 3 Pc Ensuite, Walk-In Closet(s), Large Window |
| Room 5 | Main | Bedroom 2 | 8.92 | 8 | Laminate, Large Closet, Large Window |
| Room 6 | Main | Den | 6.23 | 4.1 | Double Closet, Laminate, Open Concept |
| Washroom Type | No. of Pieces | Level |
| Washroom Type 1 | 4 | Main |
| Washroom Type 2 | 3 | Main |
| Washroom Type 3 | 0 | |
| Washroom Type 4 | 0 | |
| Washroom Type 5 | 0 |
| Total Area: | 0.00 |
| Approximatly Age: | 0-5 |
| Sprinklers: | Conc |
| Washrooms: | 2 |
| Heat Type: | Forced Air |
| Central Air Conditioning: | Central Air |
$
%
Years
This calculator is for demonstration purposes only. Always consult a professional
financial advisor before making personal financial decisions.
| Although the information displayed is believed to be accurate, no warranties or representations are made of any kind. |
| ROYAL LEPAGE SIGNATURE REALTY |
|
|

Ajay Chopra
Sales Representative
Dir:
647-533-6876
Bus:
6475336876
| Virtual Tour | Book Showing | Email a Friend |
Jump To:
At a Glance:
| Type: | Com - Condo Apartment |
| Area: | Toronto |
| Municipality: | Toronto W08 |
| Neighbourhood: | Islington-City Centre West |
| Style: | Apartment |
| Approximate Age: | 0-5 |
| Tax: | $2,797 |
| Maintenance Fee: | $771.42 |
| Beds: | 2+1 |
| Baths: | 2 |
| Fireplace: | N |
Locatin Map:
Payment Calculator:


