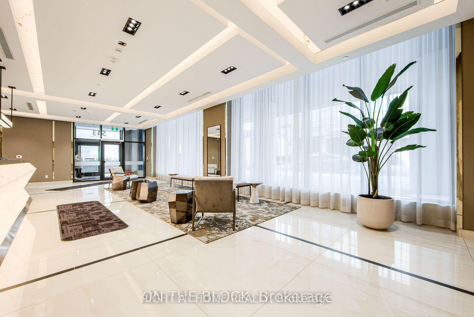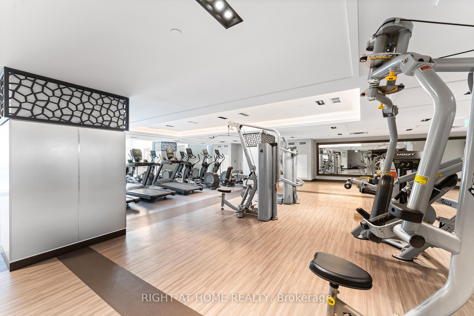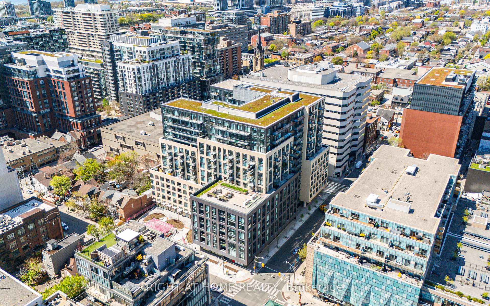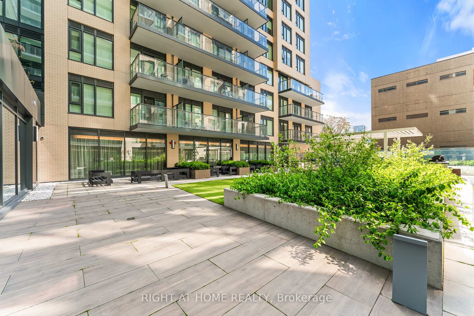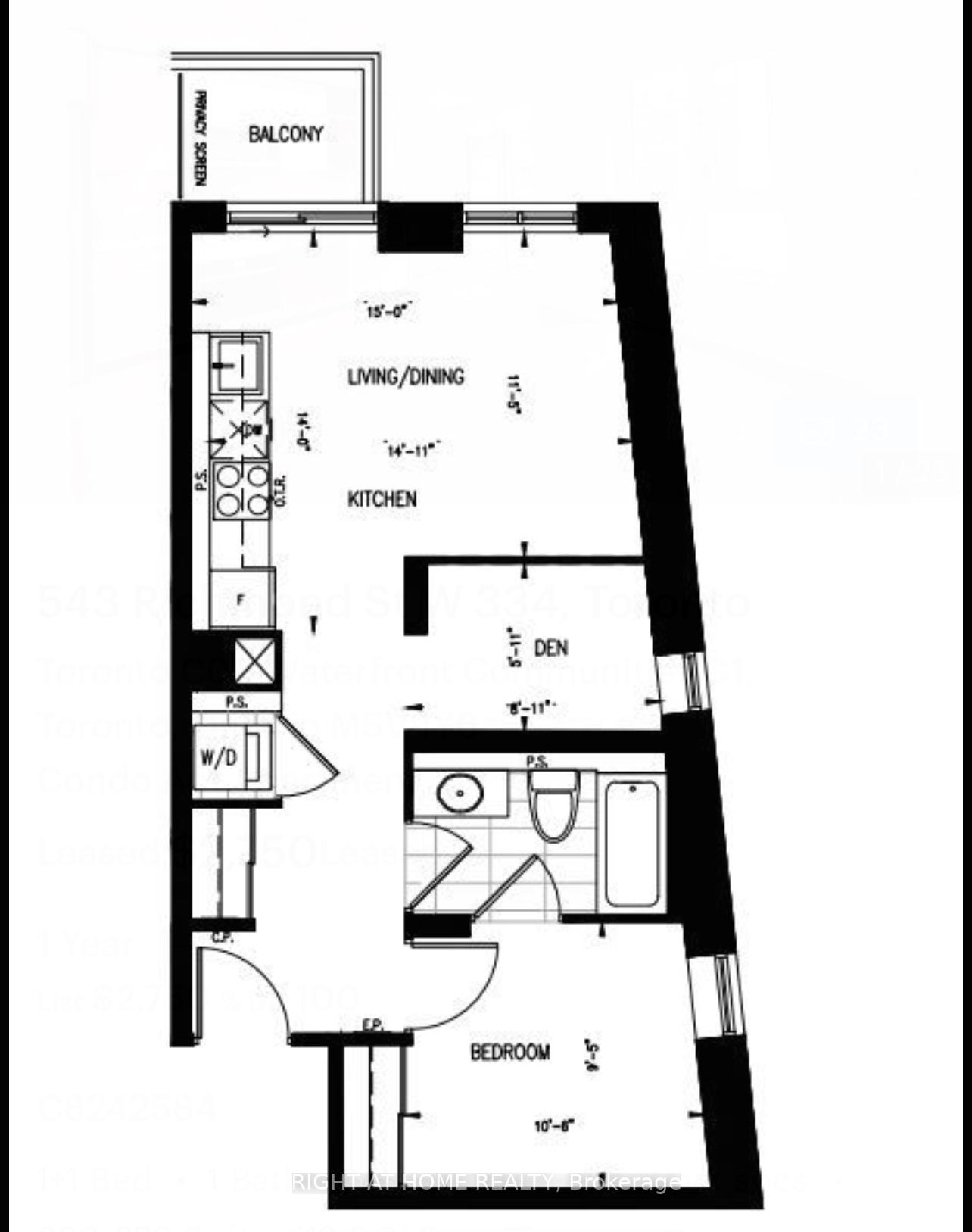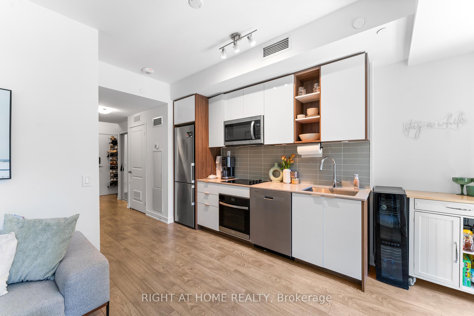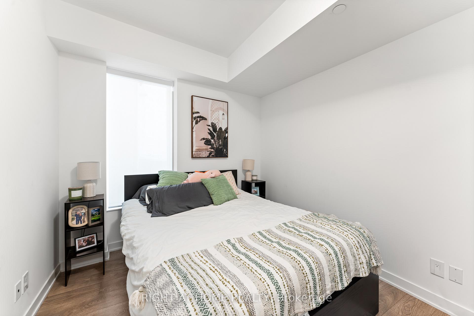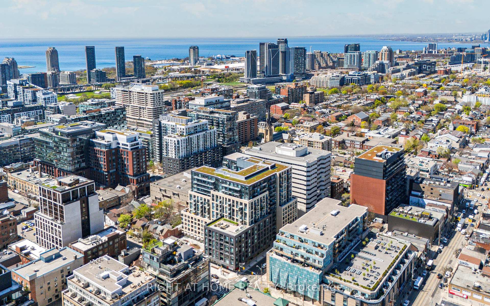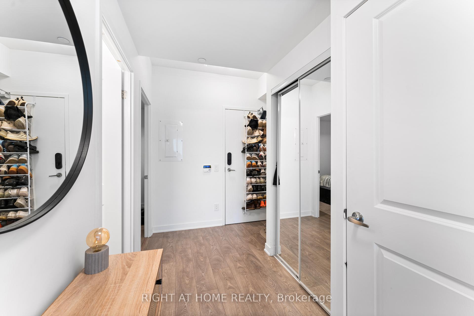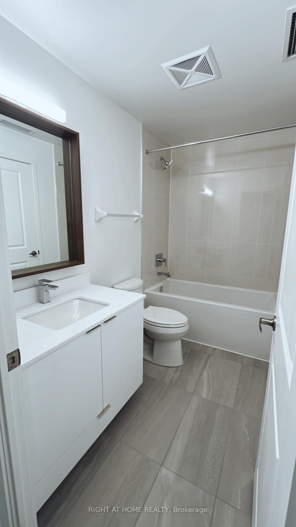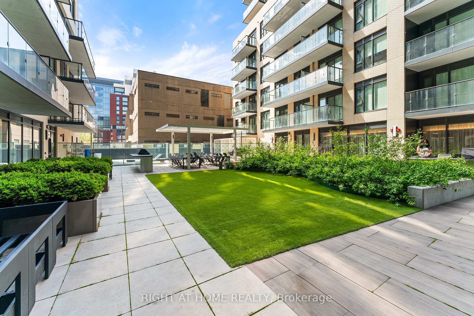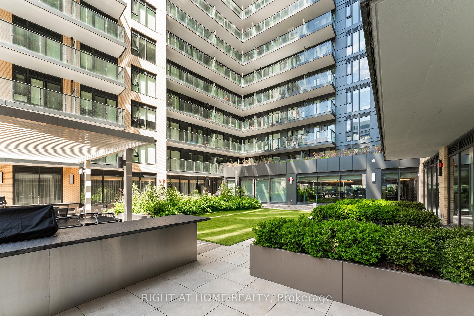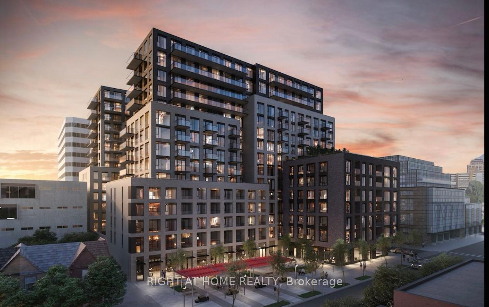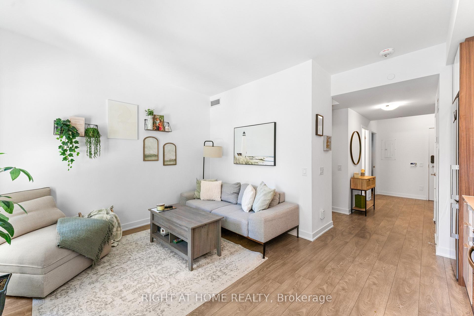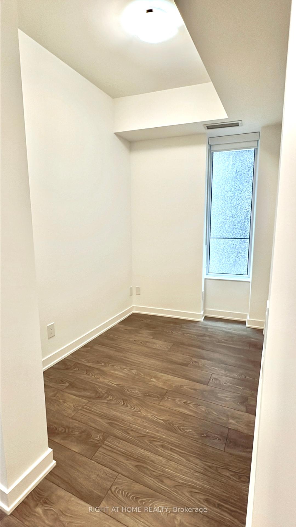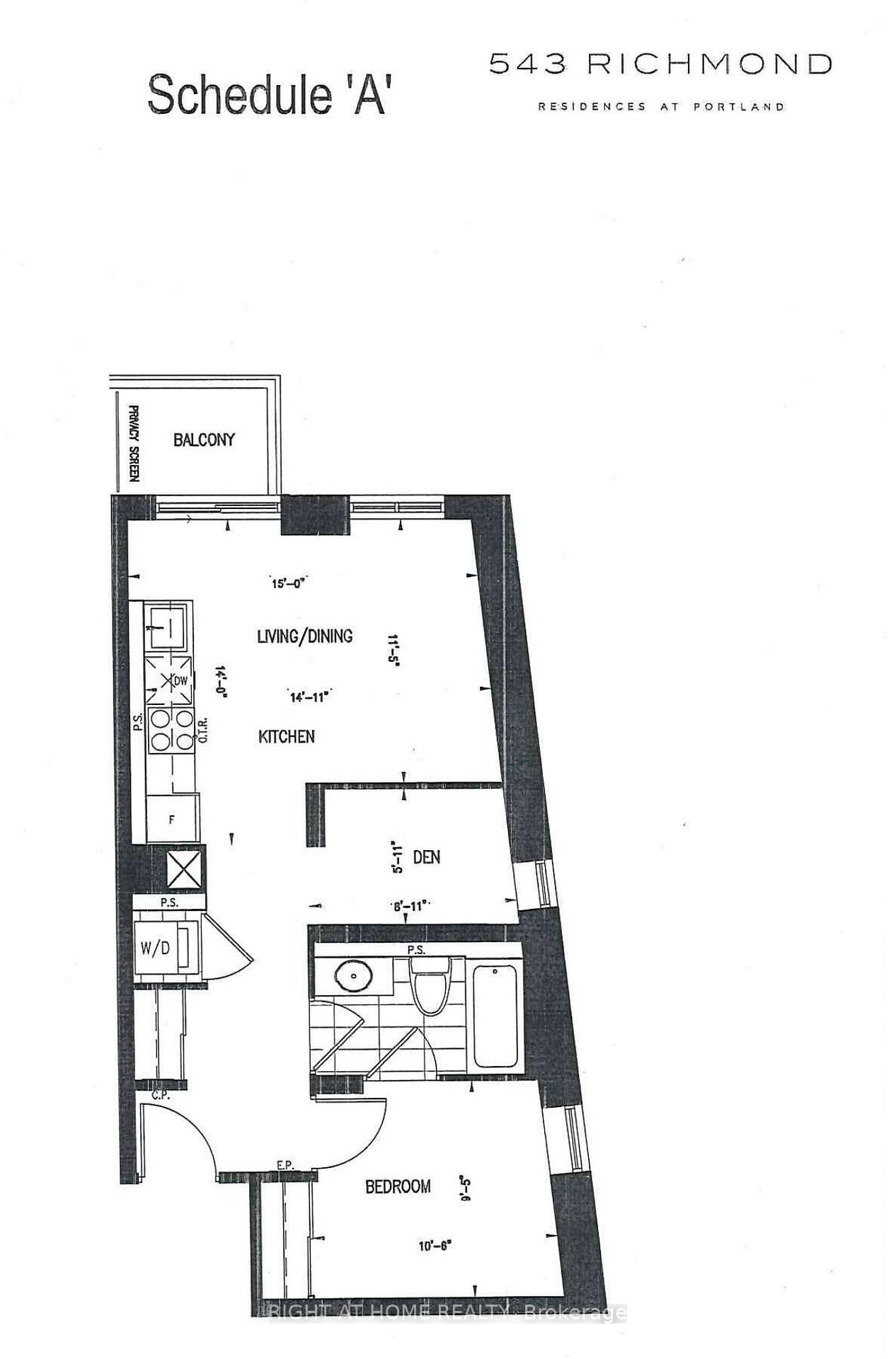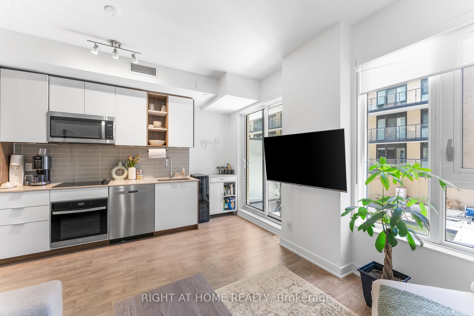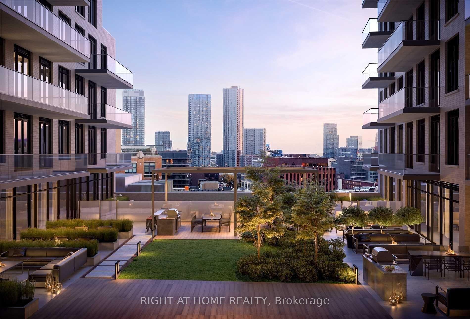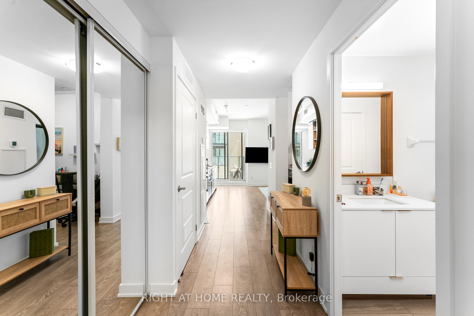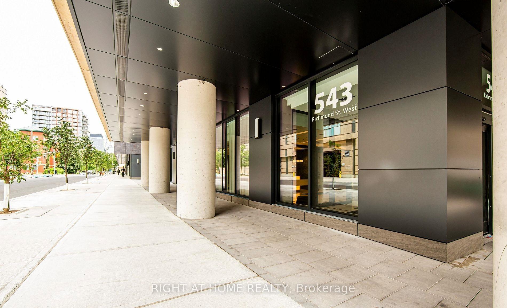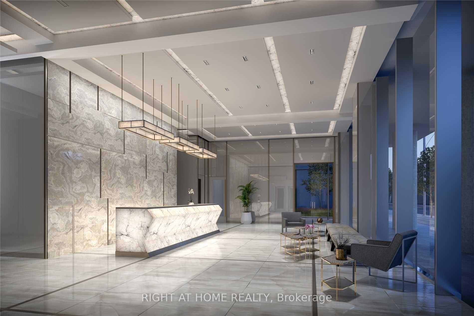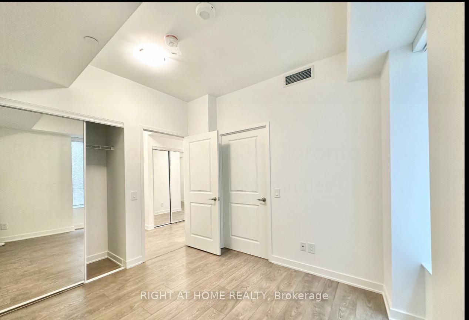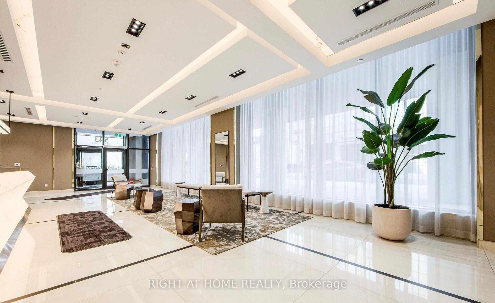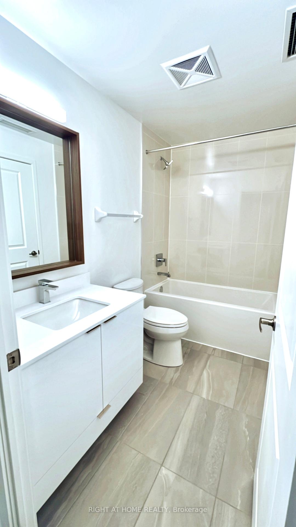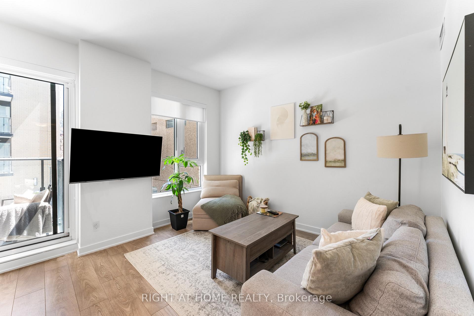$679,000
Available - For Sale
Listing ID: C12136616
543 Richmond Stre West , Toronto, M5V 1Y6, Toronto
| Welcome to 543 Richmond Residences at Portland! This spacious, sun-filled corner unit 1-bedroom + large den is perfectly nestled in the heart of Toronto's vibrant Fashion District. Offering a bright & airy layout with southeast exposure. You'll love soaking up the sun from your private balcony, overlooking the beautifully landscaped garden, pool, and courtyard. Enjoy modern living with 9-ft smooth ceilings, wide plank laminate flooring, stainless steel kitchen appliances, & quartz countertops. This stylish suite comes complete with parking included, an exceptional convenience in the downtown core! Step outside and immerse yourself in the best of Toronto's lifestyle trendy restaurants, boutique shops, entertainment venues, transit options, and the Financial District are all just minutes away. Building amenities include a 24-hour concierge, stunning lounge, outdoor BBQ area, modern & fully equipped fitness centre, party room, games room, outdoor pool, and a rooftop lounge with panoramic views of the city. Experience modern city living at its finest at 543 Richmond where style, convenience, and community come together. |
| Price | $679,000 |
| Taxes: | $5658.00 |
| Occupancy: | Tenant |
| Address: | 543 Richmond Stre West , Toronto, M5V 1Y6, Toronto |
| Postal Code: | M5V 1Y6 |
| Province/State: | Toronto |
| Directions/Cross Streets: | Richmond St W & Bathurst |
| Level/Floor | Room | Length(ft) | Width(ft) | Descriptions | |
| Room 1 | Main | Kitchen | 14.01 | 14.92 | Combined w/Living, Laminate, W/O To Balcony |
| Room 2 | Main | Living Ro | 11.41 | 14.99 | Sliding Doors, Laminate, W/O To Balcony |
| Room 3 | Main | Dining Ro | 11.41 | 14.99 | Open Concept, Combined w/Living, Laminate |
| Room 4 | Main | Bedroom | 10.5 | 9.41 | Double Closet, Laminate, 4 Pc Ensuite |
| Room 5 | Main | Den | 9.02 | 5.9 | Separate Room, Laminate, Window |
| Washroom Type | No. of Pieces | Level |
| Washroom Type 1 | 4 | Main |
| Washroom Type 2 | 0 | |
| Washroom Type 3 | 0 | |
| Washroom Type 4 | 0 | |
| Washroom Type 5 | 0 |
| Total Area: | 0.00 |
| Approximatly Age: | New |
| Sprinklers: | Conc |
| Washrooms: | 1 |
| Heat Type: | Forced Air |
| Central Air Conditioning: | Central Air |
$
%
Years
This calculator is for demonstration purposes only. Always consult a professional
financial advisor before making personal financial decisions.
| Although the information displayed is believed to be accurate, no warranties or representations are made of any kind. |
| RIGHT AT HOME REALTY |
|
|

Ajay Chopra
Sales Representative
Dir:
647-533-6876
Bus:
6475336876
| Virtual Tour | Book Showing | Email a Friend |
Jump To:
At a Glance:
| Type: | Com - Condo Apartment |
| Area: | Toronto |
| Municipality: | Toronto C01 |
| Neighbourhood: | Waterfront Communities C1 |
| Style: | Apartment |
| Approximate Age: | New |
| Tax: | $5,658 |
| Maintenance Fee: | $469.41 |
| Beds: | 1+20 |
| Baths: | 1 |
| Fireplace: | N |
Locatin Map:
Payment Calculator:

