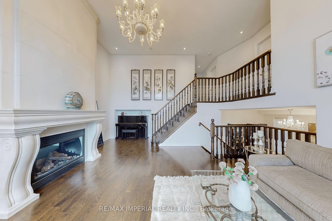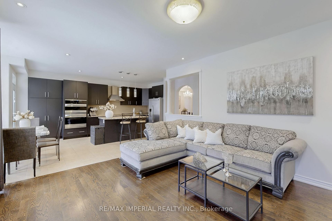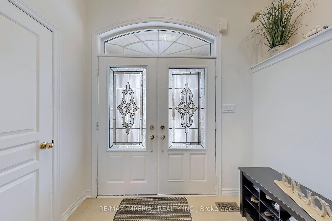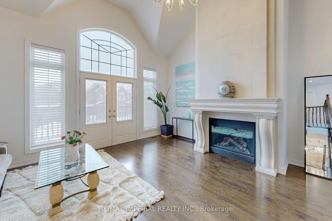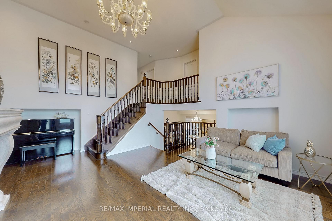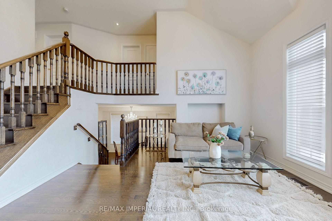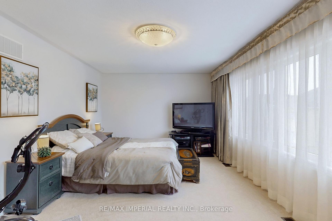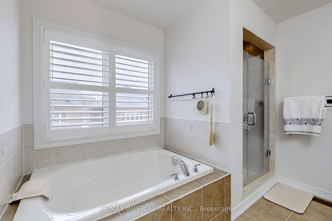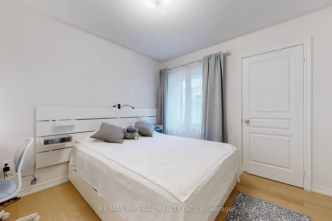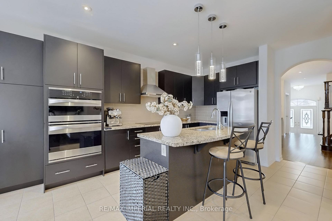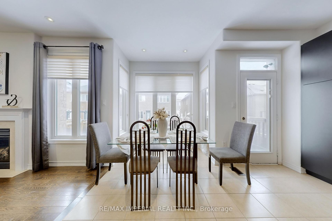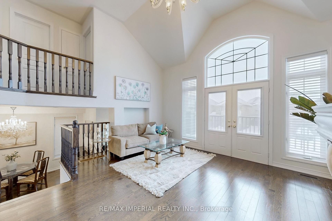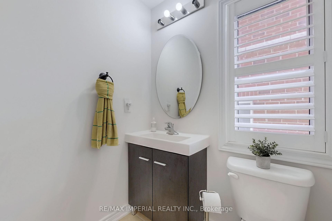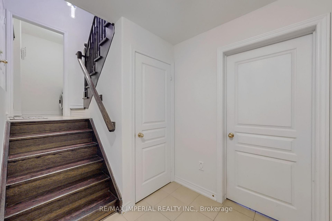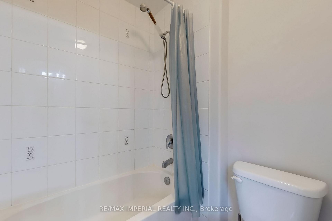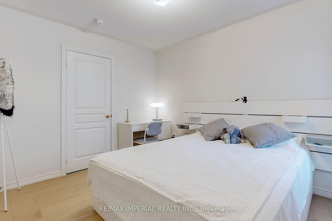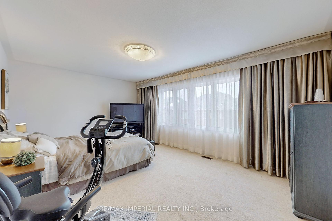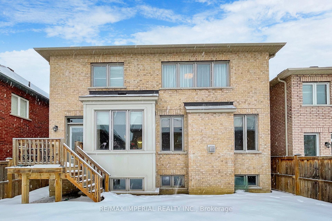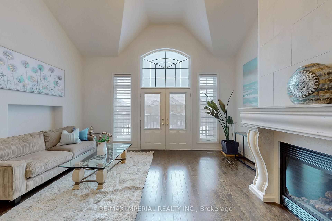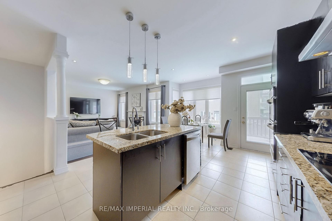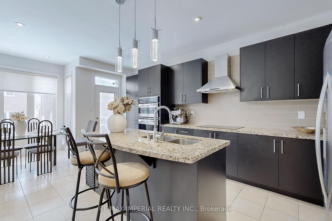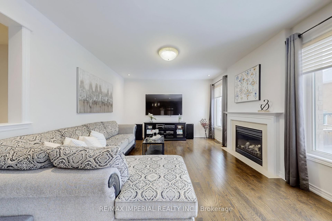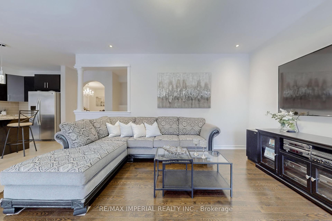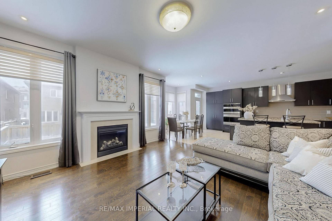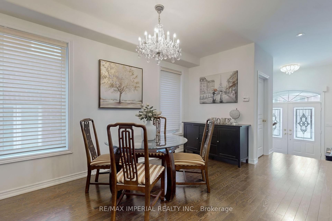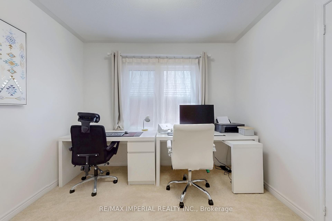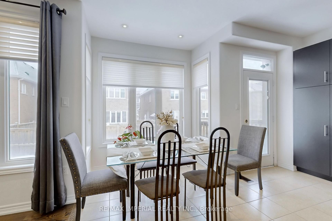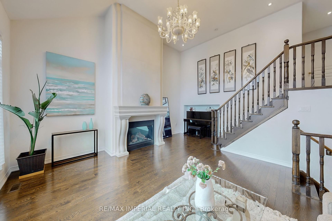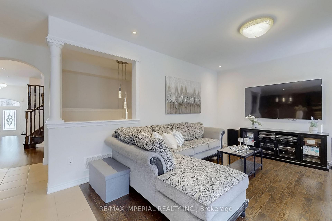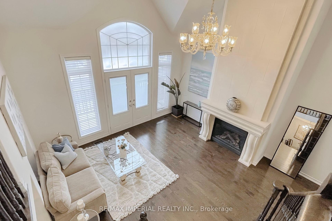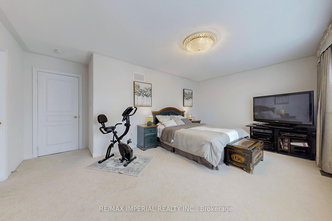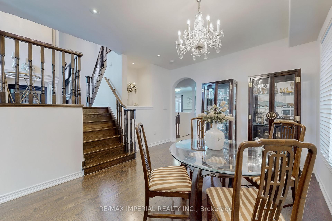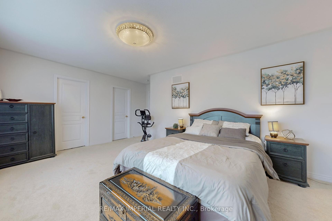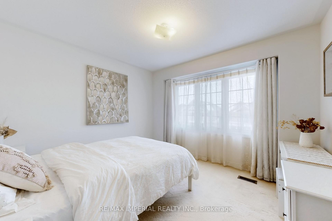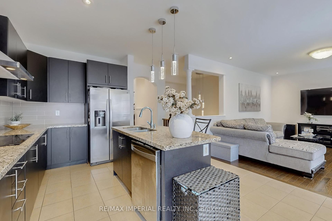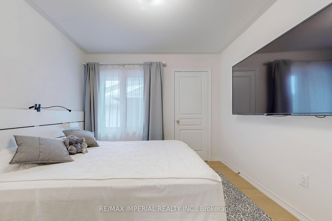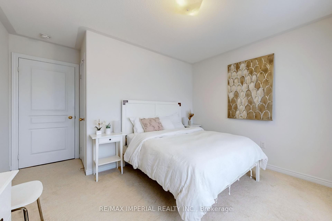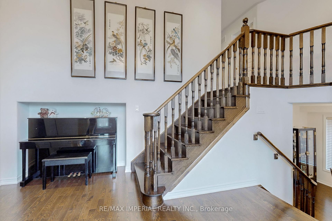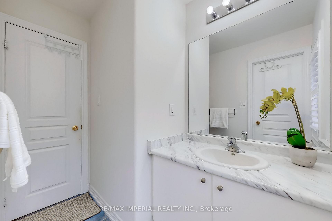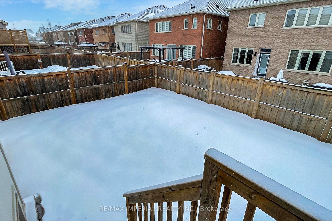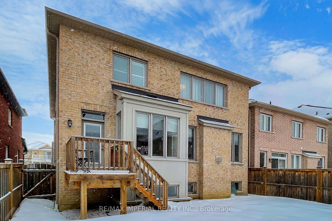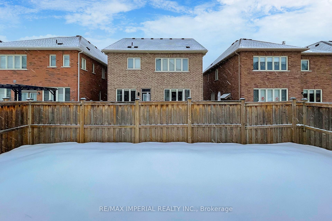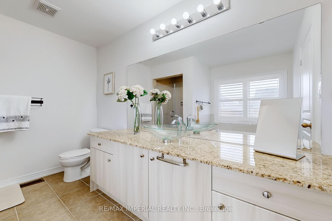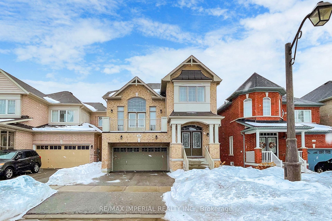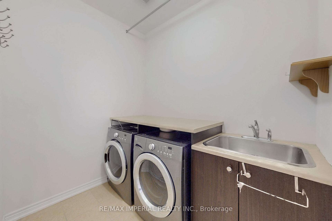$1,269,000
Available - For Sale
Listing ID: N12136629
18 Kellington Trai , Whitchurch-Stouffville, L4A 1X5, York
| Welcome to the beautiful award-winning *JASPER* model! This amazing home features 4 bedrooms, hardwood floors throughout the main floor & great room, pot lights, a custom-built kitchen with an extensive center island and high-end appliances, making it the perfect entertainment space. 15' High ceiling in the Great Room with upgraded fireplace and wall, ideal for family and friends to gather. Master Room With 5Pc Ensuite W/ Large Closet Main Floor Laundry W/Access To Garage |
| Price | $1,269,000 |
| Taxes: | $6257.37 |
| Occupancy: | Owner |
| Address: | 18 Kellington Trai , Whitchurch-Stouffville, L4A 1X5, York |
| Directions/Cross Streets: | 9th Line and Millard St. |
| Rooms: | 8 |
| Rooms +: | 1 |
| Bedrooms: | 4 |
| Bedrooms +: | 0 |
| Family Room: | T |
| Basement: | Full |
| Level/Floor | Room | Length(ft) | Width(ft) | Descriptions | |
| Room 1 | Main | Dining Ro | 11.81 | 13.78 | Hardwood Floor, Large Window |
| Room 2 | Main | Family Ro | 14.76 | 13.78 | Hardwood Floor, Fireplace |
| Room 3 | Main | Kitchen | 13.12 | 22.04 | Stainless Steel Appl, Centre Island, Backsplash |
| Room 4 | Main | Breakfast | 13.12 | 22.04 | Combined w/Kitchen, Ceramic Floor, W/O To Deck |
| Room 5 | In Between | Living Ro | 16.92 | 16.4 | Stone Fireplace, W/O To Terrace, Hardwood Floor |
| Room 6 | Second | Bedroom | 17.52 | 9.84 | 5 Pc Ensuite, Overlooks Backyard, Walk-In Closet(s) |
| Room 7 | Second | Bedroom 2 | 9.84 | 9.84 | Large Window, Large Closet |
| Room 8 | Second | Bedroom 3 | 11.22 | 9.84 | Large Window, Large Closet |
| Room 9 | Second | Bedroom 4 | 10.23 | 10.2 | Large Window, Large Closet |
| Washroom Type | No. of Pieces | Level |
| Washroom Type 1 | 2 | Ground |
| Washroom Type 2 | 5 | Second |
| Washroom Type 3 | 4 | Second |
| Washroom Type 4 | 0 | |
| Washroom Type 5 | 0 |
| Total Area: | 0.00 |
| Approximatly Age: | 6-15 |
| Property Type: | Detached |
| Style: | 2-Storey |
| Exterior: | Brick |
| Garage Type: | Built-In |
| (Parking/)Drive: | Private |
| Drive Parking Spaces: | 2 |
| Park #1 | |
| Parking Type: | Private |
| Park #2 | |
| Parking Type: | Private |
| Pool: | None |
| Approximatly Age: | 6-15 |
| Approximatly Square Footage: | 2500-3000 |
| CAC Included: | N |
| Water Included: | N |
| Cabel TV Included: | N |
| Common Elements Included: | N |
| Heat Included: | N |
| Parking Included: | N |
| Condo Tax Included: | N |
| Building Insurance Included: | N |
| Fireplace/Stove: | Y |
| Heat Type: | Forced Air |
| Central Air Conditioning: | Central Air |
| Central Vac: | N |
| Laundry Level: | Syste |
| Ensuite Laundry: | F |
| Sewers: | Sewer |
$
%
Years
This calculator is for demonstration purposes only. Always consult a professional
financial advisor before making personal financial decisions.
| Although the information displayed is believed to be accurate, no warranties or representations are made of any kind. |
| RE/MAX IMPERIAL REALTY INC. |
|
|

Ajay Chopra
Sales Representative
Dir:
647-533-6876
Bus:
6475336876
| Virtual Tour | Book Showing | Email a Friend |
Jump To:
At a Glance:
| Type: | Freehold - Detached |
| Area: | York |
| Municipality: | Whitchurch-Stouffville |
| Neighbourhood: | Stouffville |
| Style: | 2-Storey |
| Approximate Age: | 6-15 |
| Tax: | $6,257.37 |
| Beds: | 4 |
| Baths: | 3 |
| Fireplace: | Y |
| Pool: | None |
Locatin Map:
Payment Calculator:

