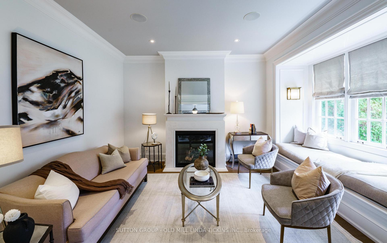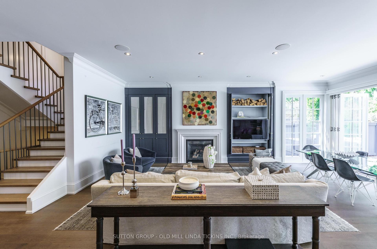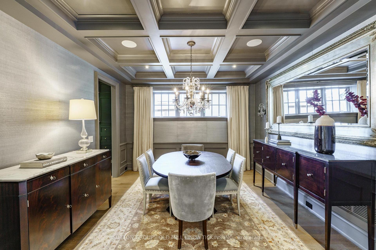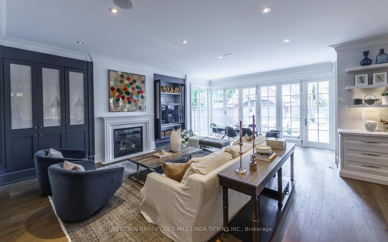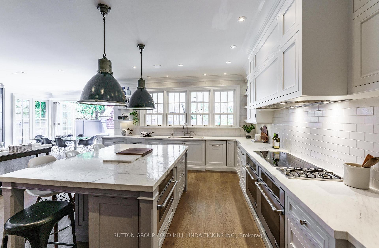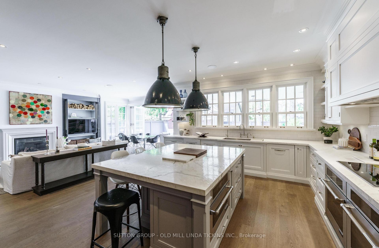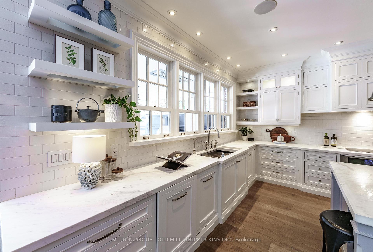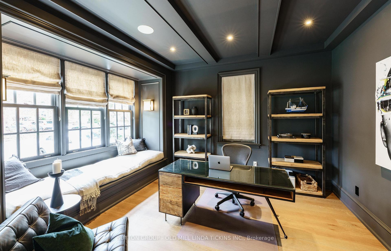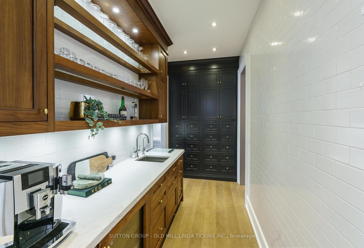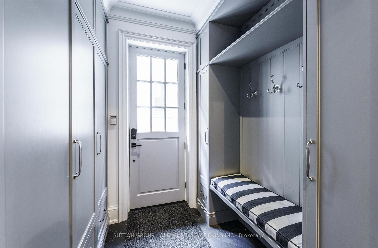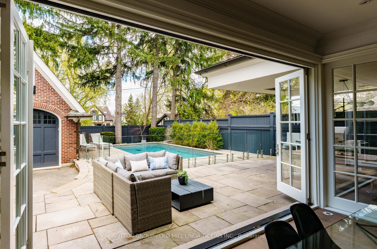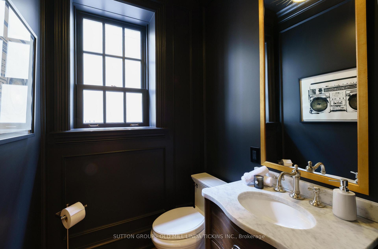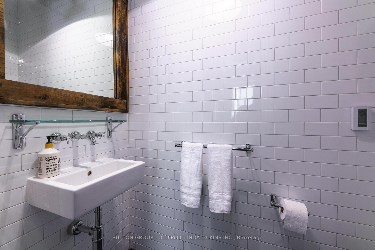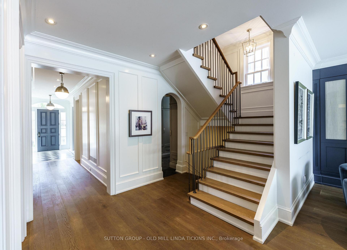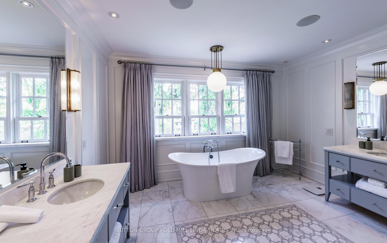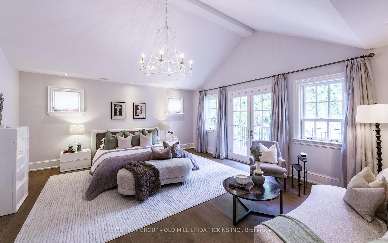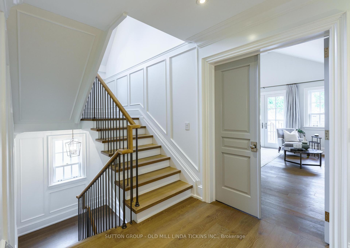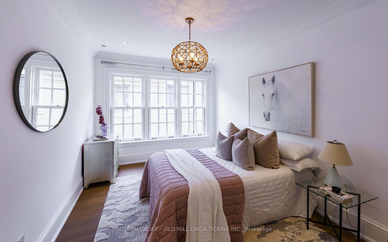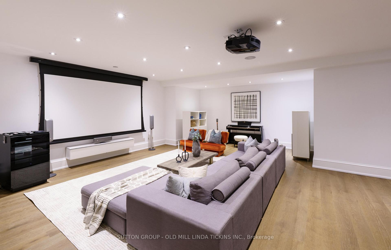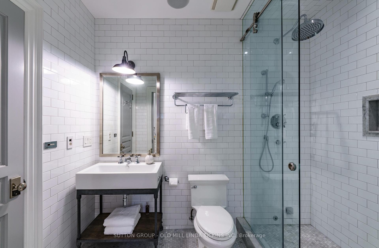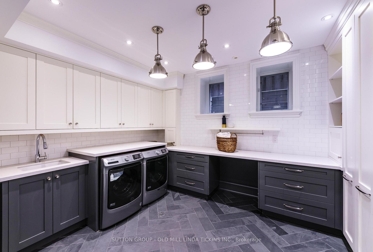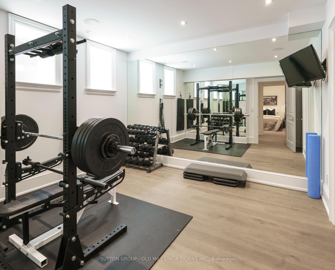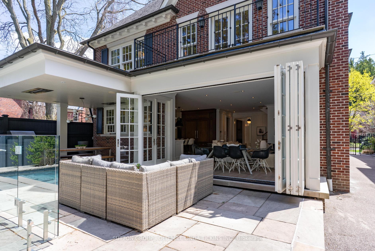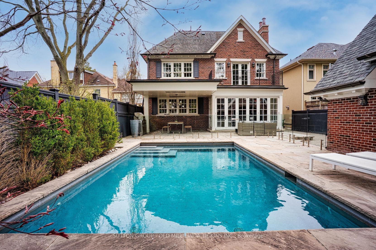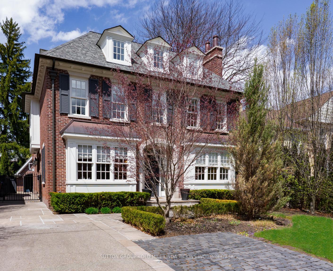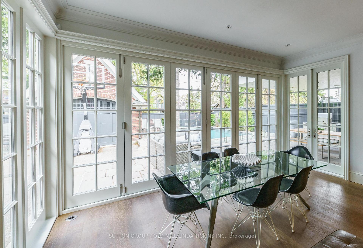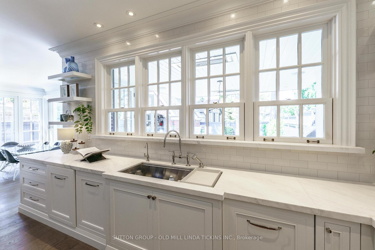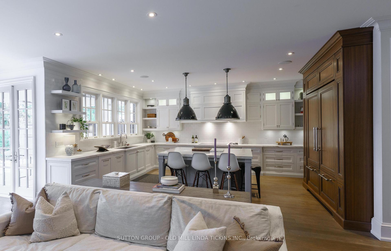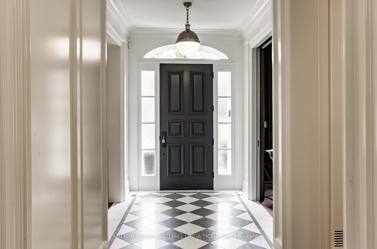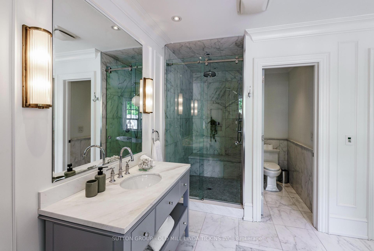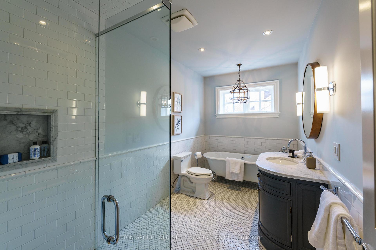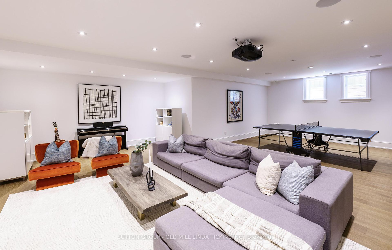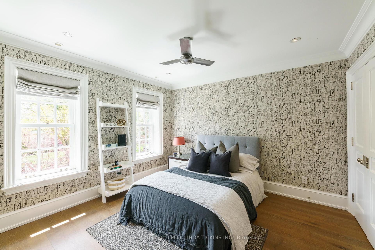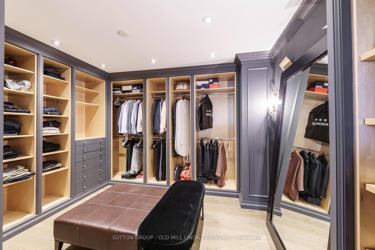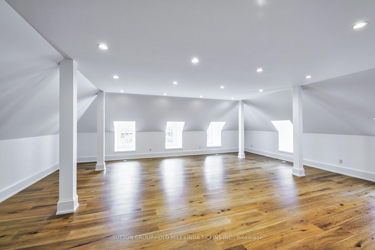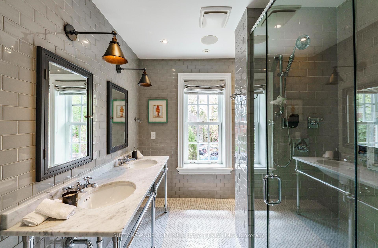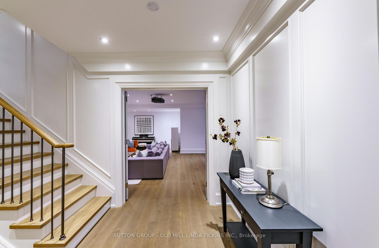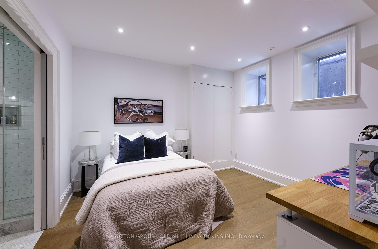$5,800,000
Available - For Sale
Listing ID: W12136253
14 Queen Anne Road , Toronto, M8X 1S9, Toronto
| Fall in Love with This Kingsway Masterpiece!Welcome to 14 Queen Anne Road, with over 6,000 sq. ft. of luxurious living in one of Toronto's most prestigious neighbourhoods. This exceptional residence blends timeless elegance with modern sophistication & cozy living, offering the perfect backdrop for family life & grand-scale entertaining.From the moment you step inside, you'll be captivated by the classic charm and refined design reminiscent of an English manor. The main floor is a dream come true, with soaring 10-foot ceilings, sun-drenched principal rooms & an ideal layout. A spacious private office, elegant living & dining rooms, & a stylish butler's pantry set the tone for gracious living. Unique to this home are two thoughtfully placed powder rooms, one for guests, and another with direct access to the pool & garden, via the mudroom/vestibule.At the heart of the home lies the grand, open-concept chef's kitchen & family room, outfitted with top-tier appliances, marble countertops & designer fixtures. This warm & inviting space opens seamlessly to a private garden featuring an inground pool, your personal retreat in the city. Upstairs & down, the home continues to impress. The primary suite spans the back of the home & features the most glamorous ensuite bath, full dressing room & a private balcony overlooking the pool. Downstairs to a large entertainment/games room, gym, 2 baths, a generous laundry room & a nanny/teen suite.Stroll along picturesque Kingsway Crescent to the walking/cycling paths at the Humber River, taking you to the lakefront & beyond. Near Lambton Kingsway Junior/Middle School & subway, 20 minutes to financial/theatre districts, airports & close to some of Toronto's finest golf. |
| Price | $5,800,000 |
| Taxes: | $20464.00 |
| Assessment Year: | 2024 |
| Occupancy: | Owner |
| Address: | 14 Queen Anne Road , Toronto, M8X 1S9, Toronto |
| Directions/Cross Streets: | Bloor & Prince Edward |
| Rooms: | 11 |
| Rooms +: | 4 |
| Bedrooms: | 4 |
| Bedrooms +: | 1 |
| Family Room: | T |
| Basement: | Finished |
| Level/Floor | Room | Length(ft) | Width(ft) | Descriptions | |
| Room 1 | Ground | Living Ro | 15.32 | 13.55 | Gas Fireplace, Wall Sconce Lighting, Hardwood Floor |
| Room 2 | Ground | Dining Ro | 13.55 | 13.28 | Coffered Ceiling(s), Chair Rail, Wall Sconce Lighting |
| Room 3 | Ground | Kitchen | 19.38 | 13.87 | Centre Island, Combined w/Family, Marble Counter |
| Room 4 | Ground | Family Ro | 31.95 | 19.16 | Open Concept, Fireplace, W/O To Pool |
| Room 5 | Ground | Office | 14.76 | 12.2 | Wall Sconce Lighting, Beamed Ceilings, Pocket Doors |
| Room 6 | Ground | Mud Room | 9.84 | 7.71 | 2 Pc Bath, Side Door, B/I Shelves |
| Room 7 | Second | Primary B | 18.83 | 18.01 | 7 Pc Ensuite, W/O To Balcony, Vaulted Ceiling(s) |
| Room 8 | Second | Bedroom 2 | 16.63 | 10.17 | Double Closet, Hardwood Floor, Large Window |
| Room 9 | Second | Bedroom 3 | 15.38 | 14.07 | Double Closet, Ceiling Fan(s), Wall Sconce Lighting |
| Room 10 | Second | Bedroom 4 | 15.38 | 13.87 | Double Closet, Ceiling Fan(s), Wall Sconce Lighting |
| Room 11 | Third | Game Room | 30.27 | 27.95 | Hardwood Floor, Window |
| Room 12 | Basement | Recreatio | 33.03 | 23.62 | Double Doors, Above Grade Window |
| Room 13 | Basement | Exercise | 13.35 | 12.5 | Mirrored Walls, Closet |
| Room 14 | Basement | Bedroom | 12.99 | 13.35 | 4 Pc Ensuite, Above Grade Window, Hardwood Floor |
| Room 15 | Basement | Laundry | 14.14 | 12.99 | Laundry Sink, B/I Shelves |
| Washroom Type | No. of Pieces | Level |
| Washroom Type 1 | 2 | Ground |
| Washroom Type 2 | 7 | Second |
| Washroom Type 3 | 5 | Second |
| Washroom Type 4 | 4 | Lower |
| Washroom Type 5 | 2 | Lower |
| Total Area: | 0.00 |
| Property Type: | Detached |
| Style: | 3-Storey |
| Exterior: | Brick |
| Garage Type: | Detached |
| (Parking/)Drive: | Private |
| Drive Parking Spaces: | 3 |
| Park #1 | |
| Parking Type: | Private |
| Park #2 | |
| Parking Type: | Private |
| Pool: | Inground |
| Approximatly Square Footage: | 3500-5000 |
| Property Features: | School, River/Stream |
| CAC Included: | N |
| Water Included: | N |
| Cabel TV Included: | N |
| Common Elements Included: | N |
| Heat Included: | N |
| Parking Included: | N |
| Condo Tax Included: | N |
| Building Insurance Included: | N |
| Fireplace/Stove: | Y |
| Heat Type: | Forced Air |
| Central Air Conditioning: | Central Air |
| Central Vac: | N |
| Laundry Level: | Syste |
| Ensuite Laundry: | F |
| Sewers: | Sewer |
$
%
Years
This calculator is for demonstration purposes only. Always consult a professional
financial advisor before making personal financial decisions.
| Although the information displayed is believed to be accurate, no warranties or representations are made of any kind. |
| SUTTON GROUP - OLD MILL LINDA TICKINS INC. |
|
|

Ajay Chopra
Sales Representative
Dir:
647-533-6876
Bus:
6475336876
| Virtual Tour | Book Showing | Email a Friend |
Jump To:
At a Glance:
| Type: | Freehold - Detached |
| Area: | Toronto |
| Municipality: | Toronto W08 |
| Neighbourhood: | Kingsway South |
| Style: | 3-Storey |
| Tax: | $20,464 |
| Beds: | 4+1 |
| Baths: | 7 |
| Fireplace: | Y |
| Pool: | Inground |
Locatin Map:
Payment Calculator:

