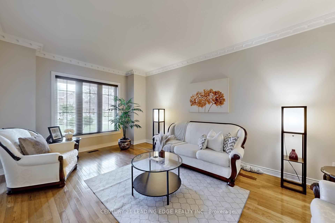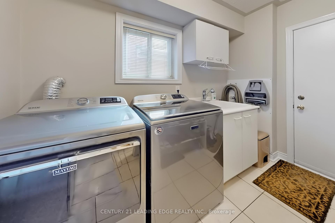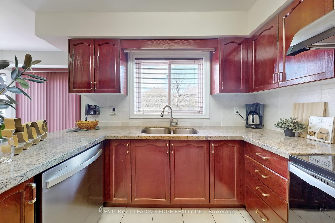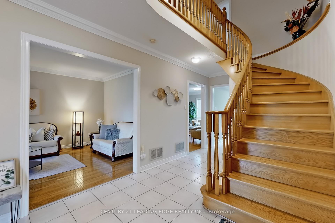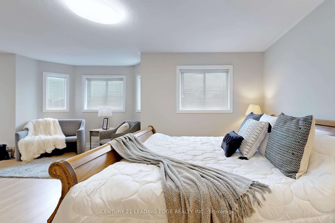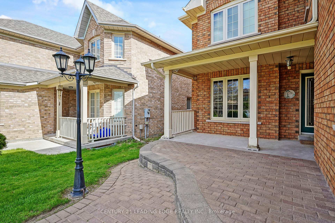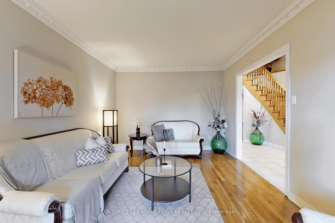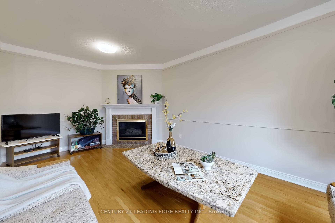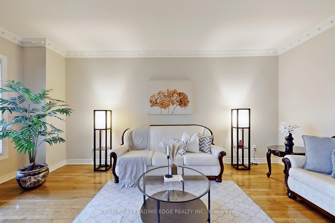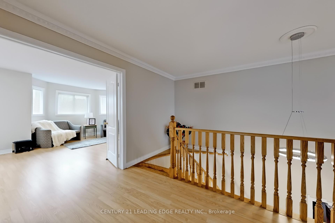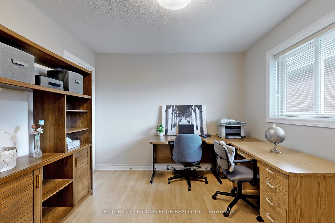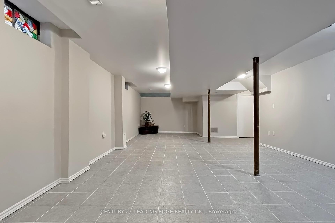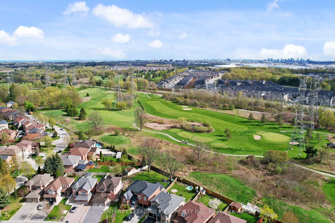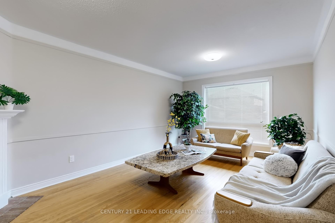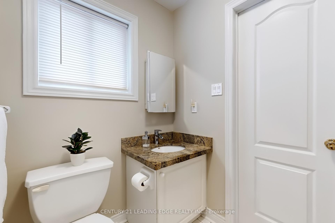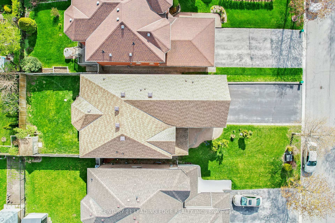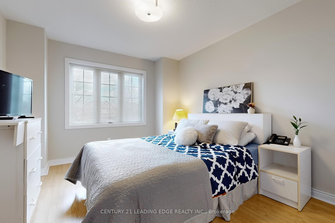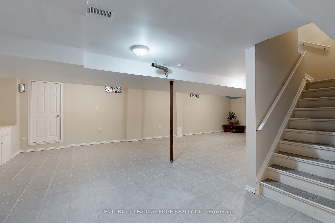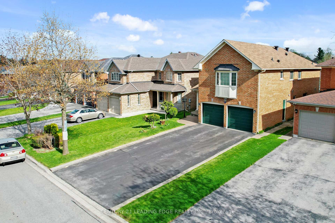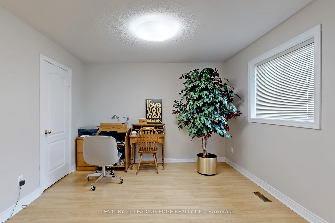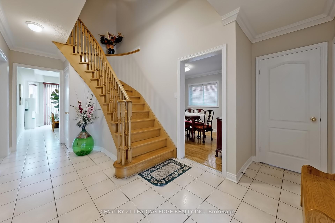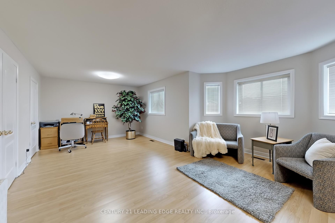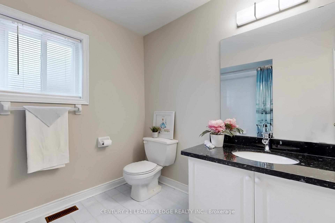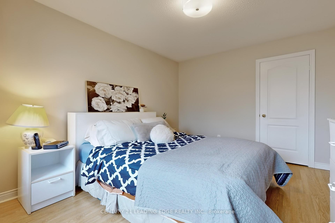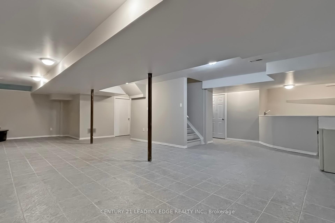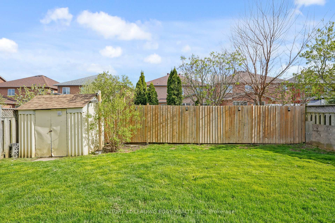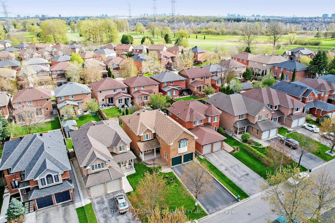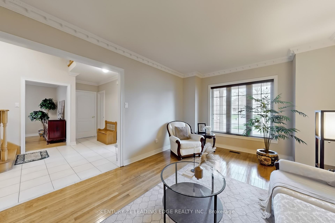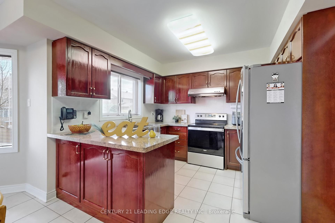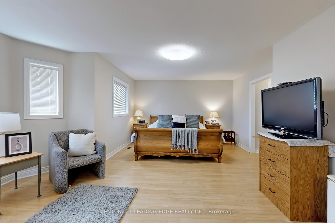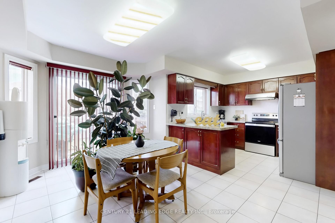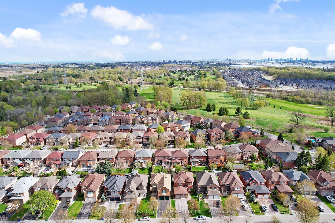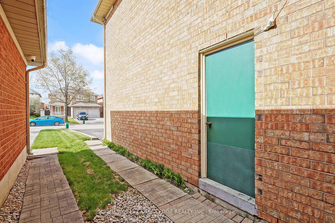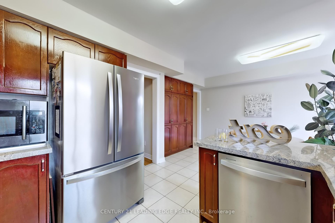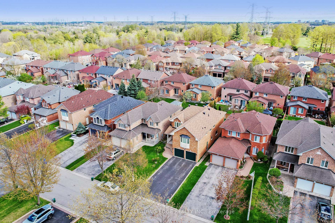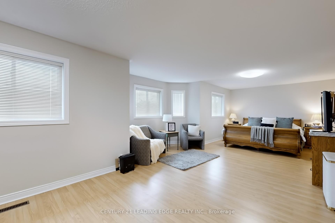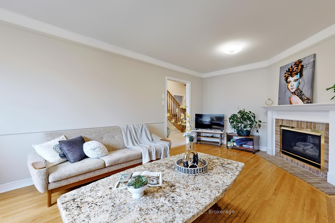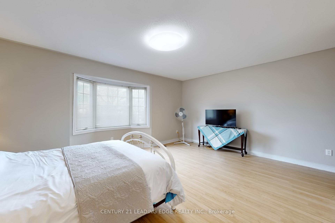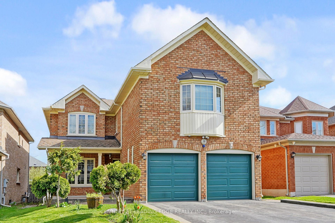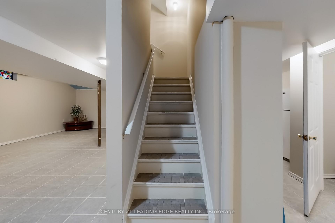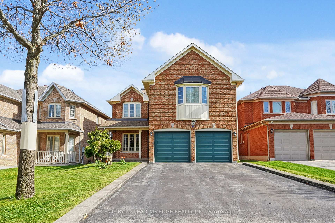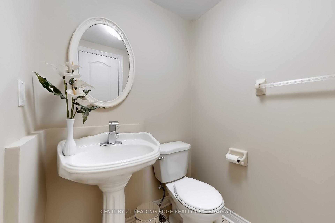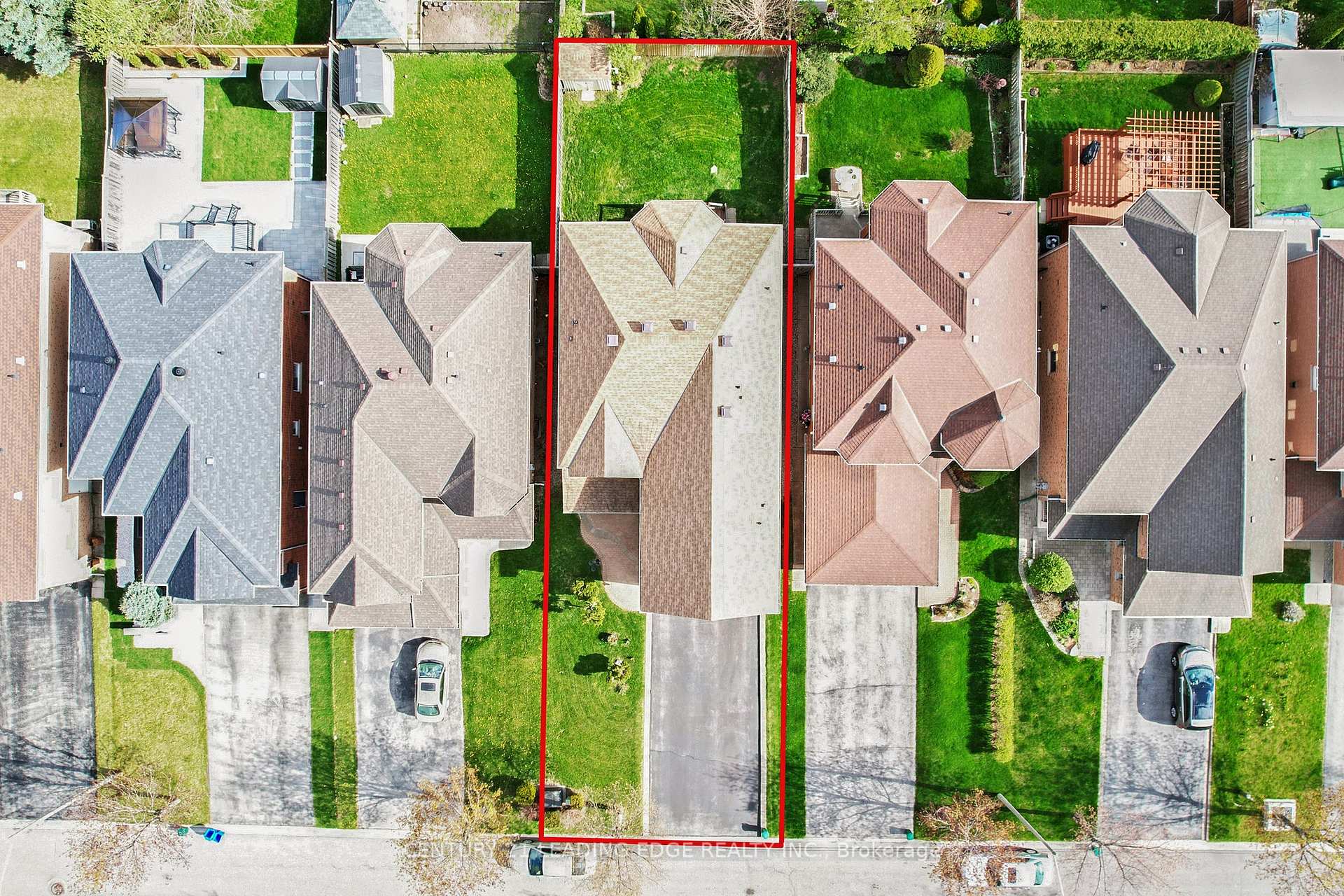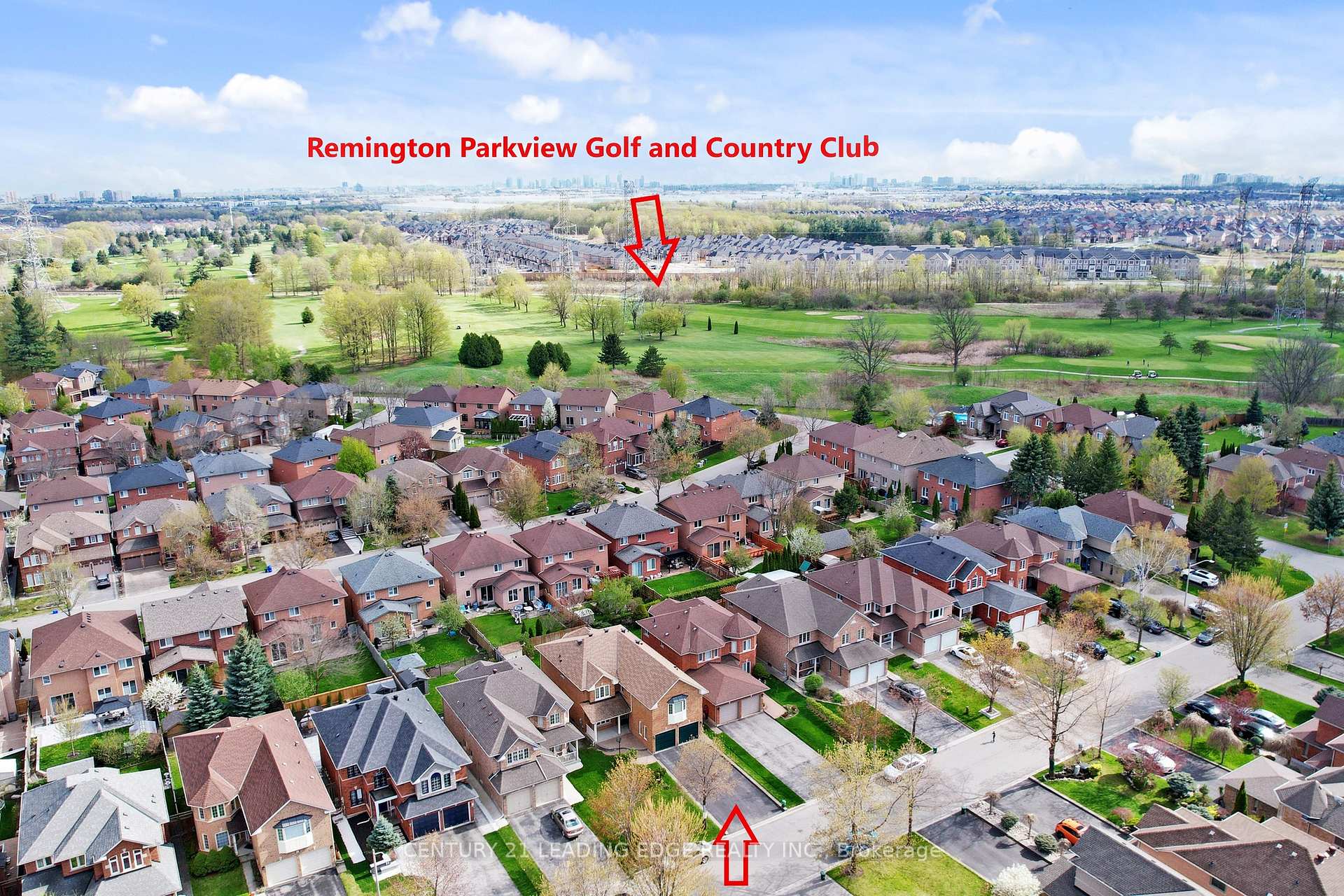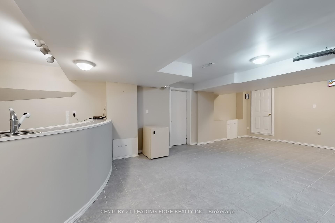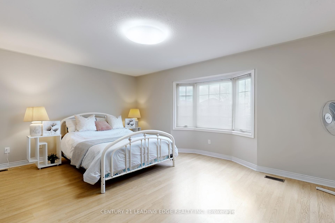$1,498,800
Available - For Sale
Listing ID: N12136544
77 Song Bird Driv , Markham, L3S 3T8, York
| Welcome to 77 Song Bird Dr A Stunning, Sun-Filled 4-Bedroom, 5-Bathroom Detached Home in One of Markham's Most Prestigious Neighborhoods! This beautifully maintained, freshly painted residence boasts a bright and spacious layout with separate living, dining, and family rooms, all bathed in natural light. The chef-inspired kitchen features a breakfast area and walkout to a private backyard - perfect for entertaining. Upstairs, you'll find generously sized bedrooms, while the fully finished basement offers even more living space for family gatherings or guests. Located just minutes from Hwy 407 and close to top-rated schools, parks, shops, restaurants, churches, Costco, Home Depot, and more - this home has it all. Don't miss this incredible opportunity homes like this don't stay on the market for long! *Best Value in Markham - No Games, No Offer Date, Just the Best Bang for Your Buck!* |
| Price | $1,498,800 |
| Taxes: | $6185.40 |
| Occupancy: | Owner |
| Address: | 77 Song Bird Driv , Markham, L3S 3T8, York |
| Directions/Cross Streets: | Markham/14th |
| Rooms: | 10 |
| Bedrooms: | 4 |
| Bedrooms +: | 0 |
| Family Room: | T |
| Basement: | Finished |
| Level/Floor | Room | Length(ft) | Width(ft) | Descriptions | |
| Room 1 | Main | Living Ro | 16.24 | 10.5 | Hardwood Floor, Combined w/Dining, Bay Window |
| Room 2 | Main | Dining Ro | 14.5 | 10.5 | Hardwood Floor, Combined w/Living, B/I Bar |
| Room 3 | Main | Family Ro | 19.94 | 11.25 | Hardwood Floor, Fireplace, Large Window |
| Room 4 | Main | Kitchen | 10.5 | 9.25 | Porcelain Floor, B/I Appliances, Granite Counters |
| Room 5 | Main | Breakfast | 14.5 | 10.96 | Porcelain Floor, Combined w/Kitchen, W/O To Yard |
| Room 6 | Main | Office | 10.99 | 11.25 | Hardwood Floor, Separate Room, Window |
| Room 7 | Main | Foyer | 24.99 | 6.49 | Porcelain Floor, Open Concept, Closet |
| Room 8 | Second | Primary B | 19.94 | 13.25 | Hardwood Floor, 5 Pc Ensuite, Walk-In Closet(s) |
| Room 9 | Second | Bedroom 2 | 17.84 | 13.48 | Hardwood Floor, Semi Ensuite, B/I Desk |
| Room 10 | Second | Bedroom 3 | 13.48 | 11.25 | Hardwood Floor, Semi Ensuite, Double Closet |
| Room 11 | Second | Bedroom 4 | 14.24 | 10.5 | Hardwood Floor, Closet, Window |
| Washroom Type | No. of Pieces | Level |
| Washroom Type 1 | 2 | Main |
| Washroom Type 2 | 4 | Second |
| Washroom Type 3 | 5 | Second |
| Washroom Type 4 | 3 | Basement |
| Washroom Type 5 | 0 |
| Total Area: | 0.00 |
| Property Type: | Detached |
| Style: | 2-Storey |
| Exterior: | Brick, Stone |
| Garage Type: | Attached |
| (Parking/)Drive: | Private Do |
| Drive Parking Spaces: | 4 |
| Park #1 | |
| Parking Type: | Private Do |
| Park #2 | |
| Parking Type: | Private Do |
| Pool: | None |
| Approximatly Square Footage: | 2500-3000 |
| CAC Included: | N |
| Water Included: | N |
| Cabel TV Included: | N |
| Common Elements Included: | N |
| Heat Included: | N |
| Parking Included: | N |
| Condo Tax Included: | N |
| Building Insurance Included: | N |
| Fireplace/Stove: | Y |
| Heat Type: | Forced Air |
| Central Air Conditioning: | Central Air |
| Central Vac: | Y |
| Laundry Level: | Syste |
| Ensuite Laundry: | F |
| Sewers: | Sewer |
$
%
Years
This calculator is for demonstration purposes only. Always consult a professional
financial advisor before making personal financial decisions.
| Although the information displayed is believed to be accurate, no warranties or representations are made of any kind. |
| CENTURY 21 LEADING EDGE REALTY INC. |
|
|

Ajay Chopra
Sales Representative
Dir:
647-533-6876
Bus:
6475336876
| Virtual Tour | Book Showing | Email a Friend |
Jump To:
At a Glance:
| Type: | Freehold - Detached |
| Area: | York |
| Municipality: | Markham |
| Neighbourhood: | Rouge Fairways |
| Style: | 2-Storey |
| Tax: | $6,185.4 |
| Beds: | 4 |
| Baths: | 5 |
| Fireplace: | Y |
| Pool: | None |
Locatin Map:
Payment Calculator:

