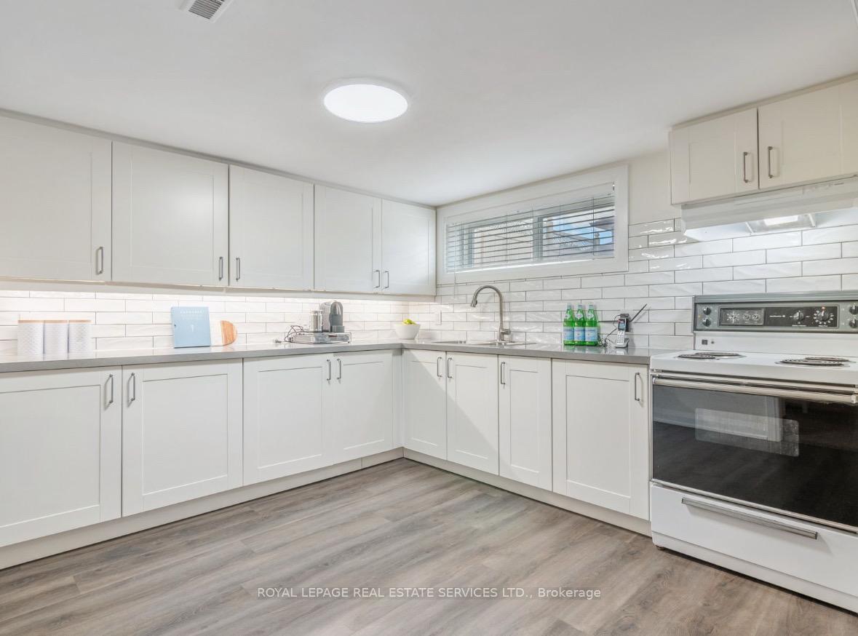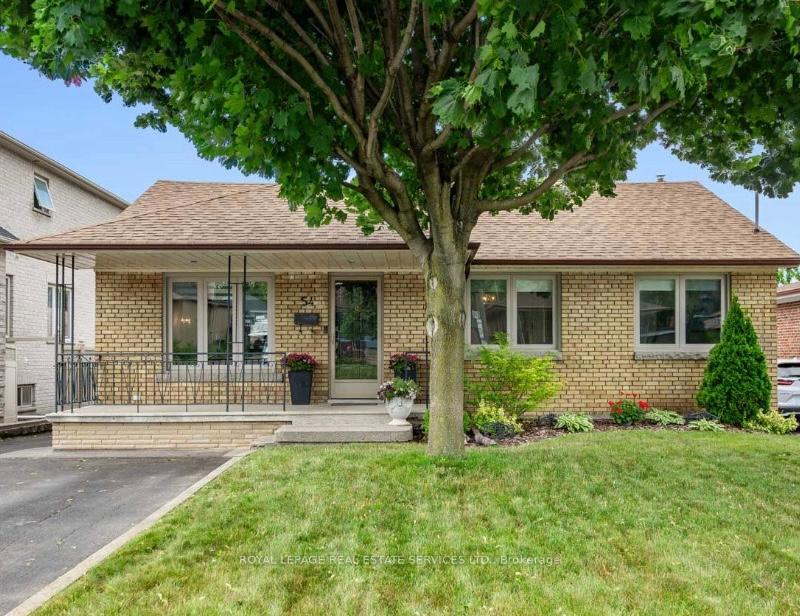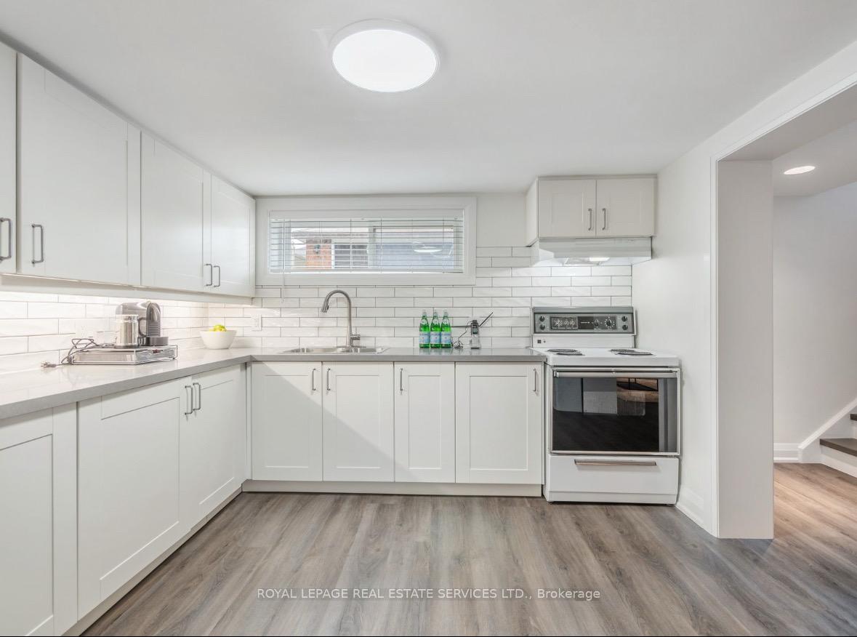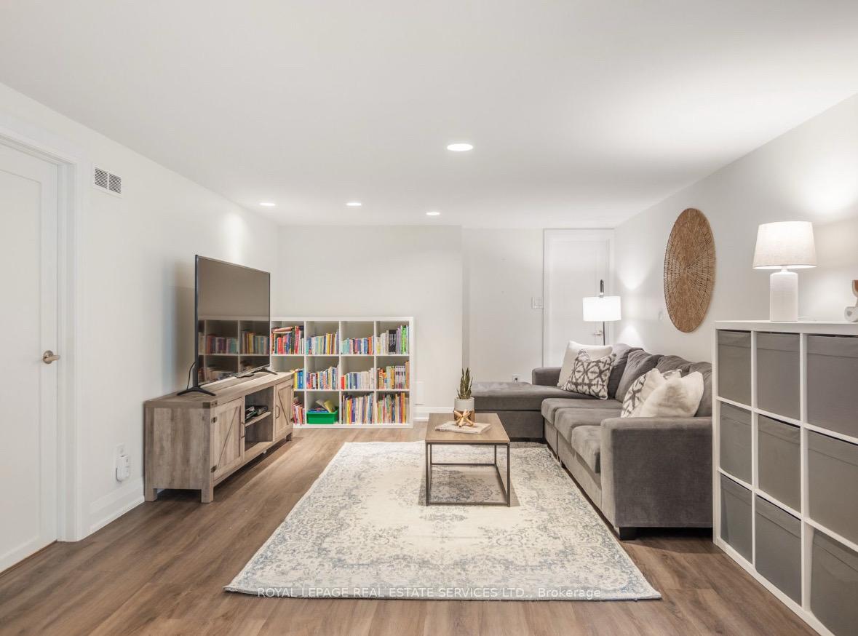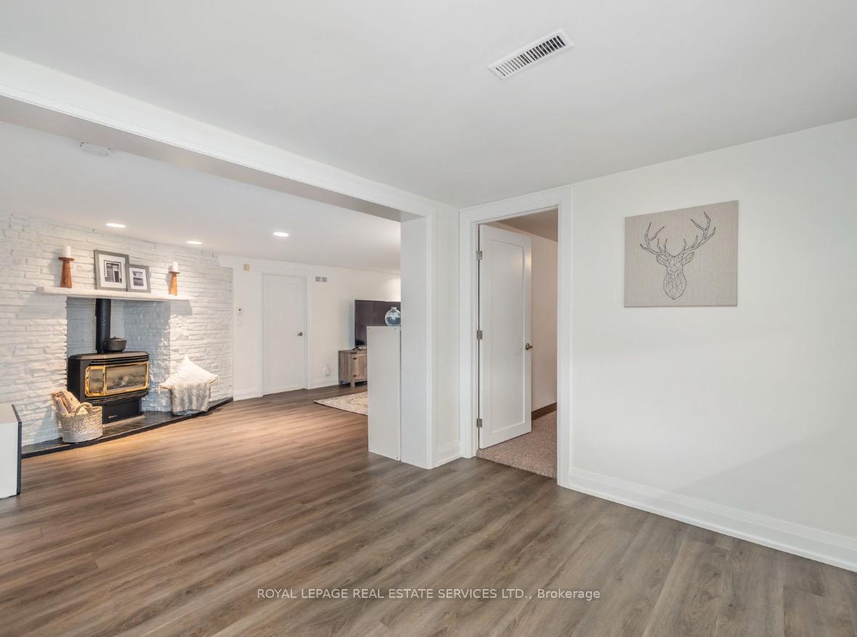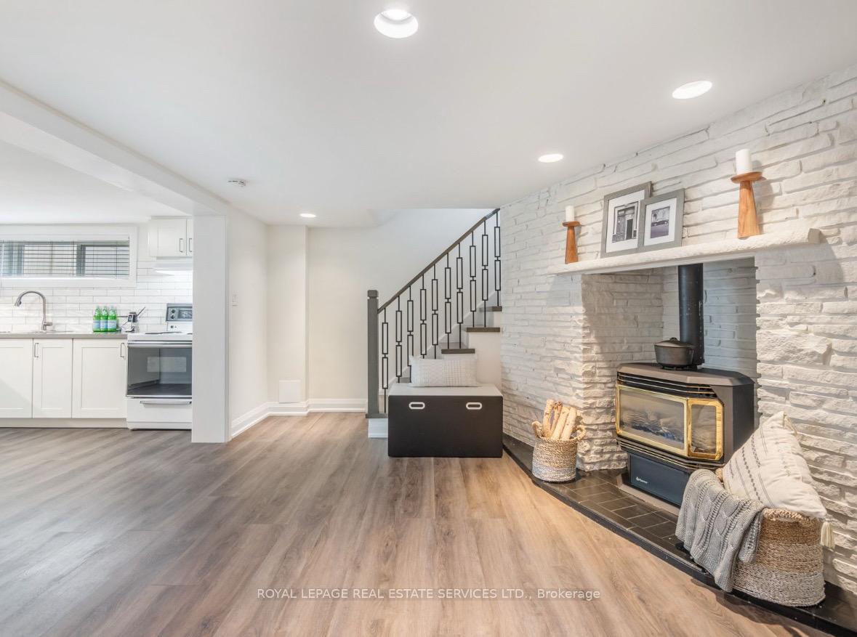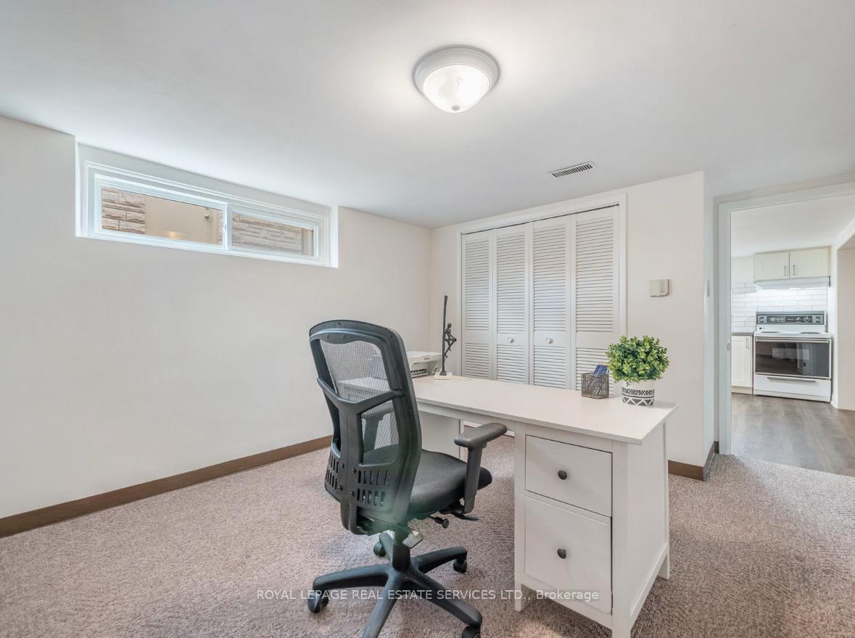$2,100
Available - For Rent
Listing ID: W12136432
54 Exbury Road , Toronto, M3M 1R1, Toronto
| Welcome to a fully renovated 1 bedroom, 1 bathroom basement apartment with private entrance in the much sought after Downsview-Roding area. Open concept kitchen with appliances. Very bright and spacious living/dining room with vinyl flooring. Quiet family friendly neighbourhood, steps away from transit, conveniently located near highways, hospitals, shopping and schools. Utilities are included. private laundry. Utilities-Water/Hydro/Gas included. 1 parking spot included on driveway. |
| Price | $2,100 |
| Taxes: | $0.00 |
| Occupancy: | Vacant |
| Address: | 54 Exbury Road , Toronto, M3M 1R1, Toronto |
| Directions/Cross Streets: | Jane St. And Exbury St. |
| Rooms: | 4 |
| Bedrooms: | 1 |
| Bedrooms +: | 0 |
| Family Room: | F |
| Basement: | Separate Ent, Finished |
| Furnished: | Unfu |
| Level/Floor | Room | Length(ft) | Width(ft) | Descriptions | |
| Room 1 | Basement | Kitchen | 42.28 | 35.62 | Vinyl Floor, Above Grade Window, Backsplash |
| Room 2 | Basement | Recreatio | 92.86 | 40.57 | Vinyl Floor, Open Concept |
| Room 3 | Basement | Bedroom | 39.59 | 36.9 | Broadloom, Closet |
| Room 4 | Basement | Laundry | 72.19 | 37 | Laundry Sink, 4 Pc Bath, Tile Floor |
| Washroom Type | No. of Pieces | Level |
| Washroom Type 1 | 4 | |
| Washroom Type 2 | 0 | |
| Washroom Type 3 | 0 | |
| Washroom Type 4 | 0 | |
| Washroom Type 5 | 0 |
| Total Area: | 0.00 |
| Property Type: | Detached |
| Style: | Bungalow |
| Exterior: | Brick Front |
| Garage Type: | None |
| (Parking/)Drive: | Private |
| Drive Parking Spaces: | 0 |
| Park #1 | |
| Parking Type: | Private |
| Park #2 | |
| Parking Type: | Private |
| Pool: | None |
| Laundry Access: | In Basement, |
| Approximatly Square Footage: | 700-1100 |
| Property Features: | Hospital, Library |
| CAC Included: | Y |
| Water Included: | Y |
| Cabel TV Included: | N |
| Common Elements Included: | N |
| Heat Included: | Y |
| Parking Included: | Y |
| Condo Tax Included: | N |
| Building Insurance Included: | N |
| Fireplace/Stove: | N |
| Heat Type: | Forced Air |
| Central Air Conditioning: | Central Air |
| Central Vac: | N |
| Laundry Level: | Syste |
| Ensuite Laundry: | F |
| Sewers: | Sewer |
| Utilities-Cable: | N |
| Utilities-Hydro: | Y |
| Although the information displayed is believed to be accurate, no warranties or representations are made of any kind. |
| ROYAL LEPAGE REAL ESTATE SERVICES LTD. |
|
|

Ajay Chopra
Sales Representative
Dir:
647-533-6876
Bus:
6475336876
| Book Showing | Email a Friend |
Jump To:
At a Glance:
| Type: | Freehold - Detached |
| Area: | Toronto |
| Municipality: | Toronto W05 |
| Neighbourhood: | Downsview-Roding-CFB |
| Style: | Bungalow |
| Beds: | 1 |
| Baths: | 1 |
| Fireplace: | N |
| Pool: | None |
Locatin Map:



