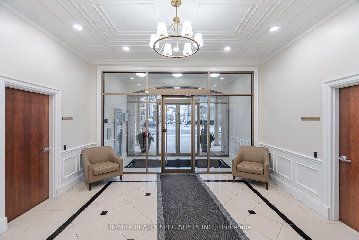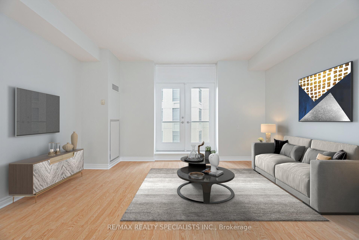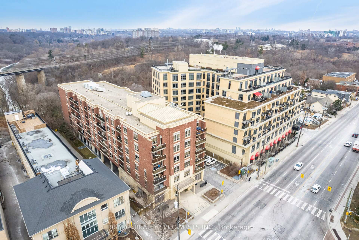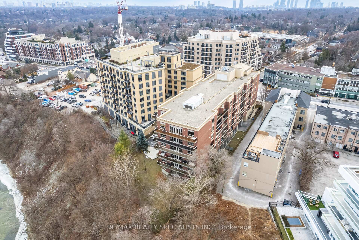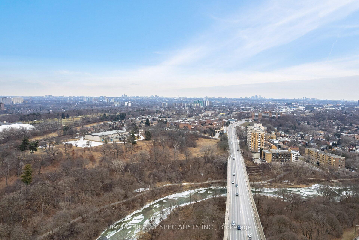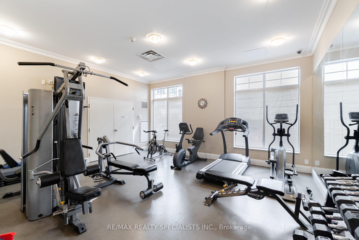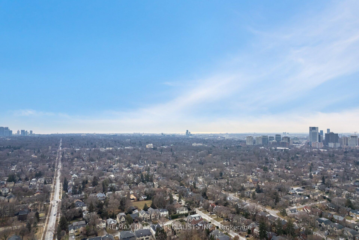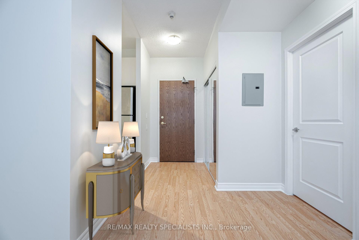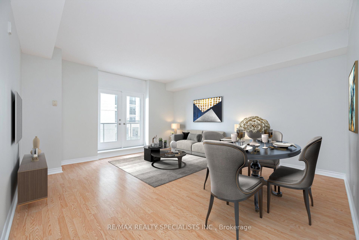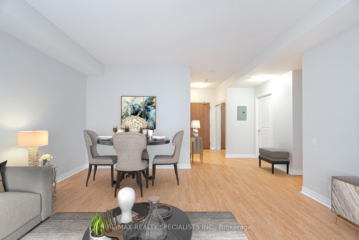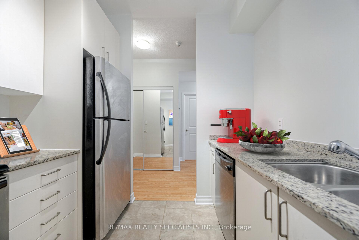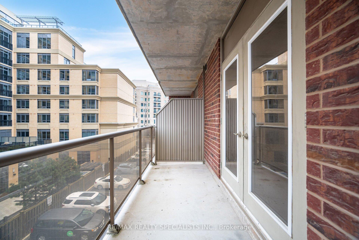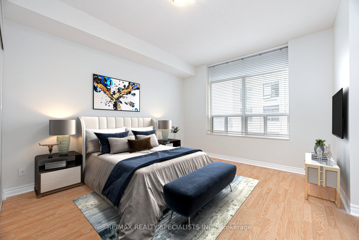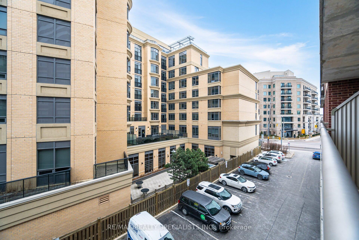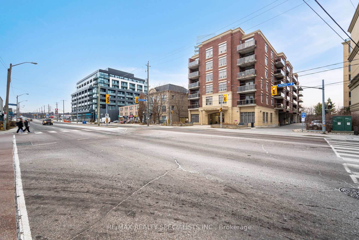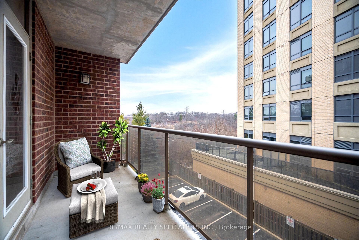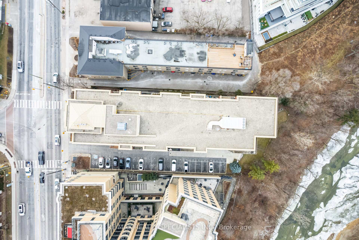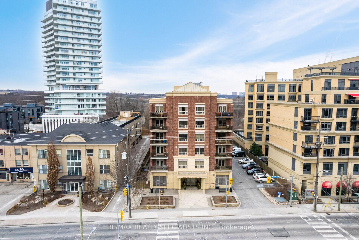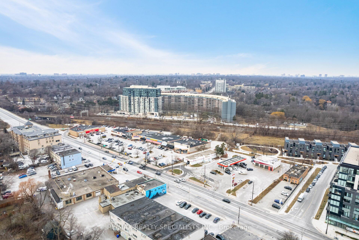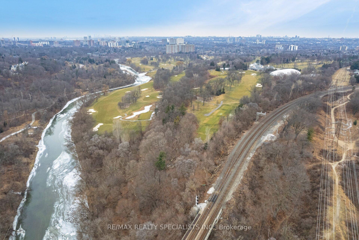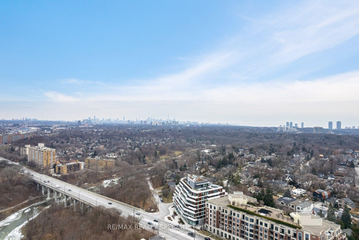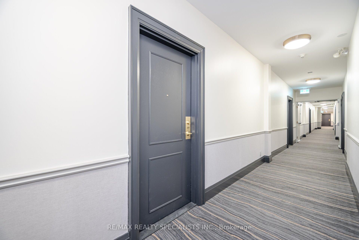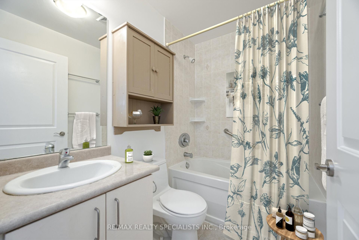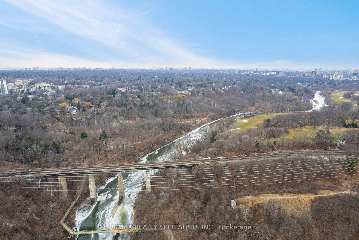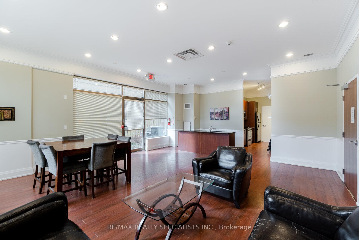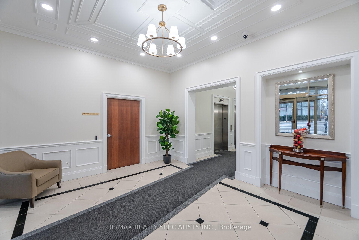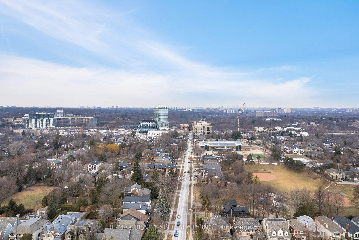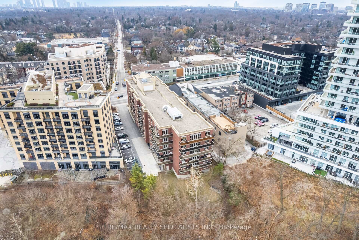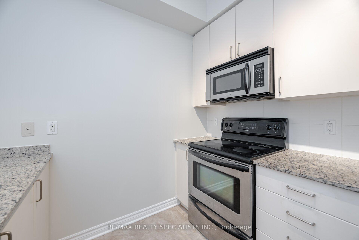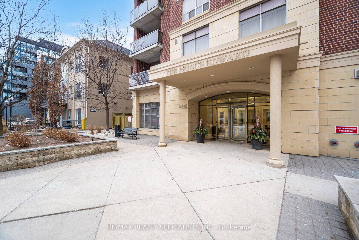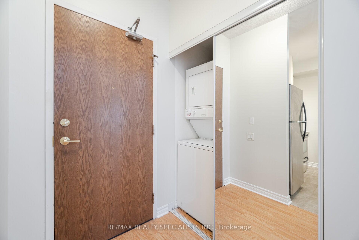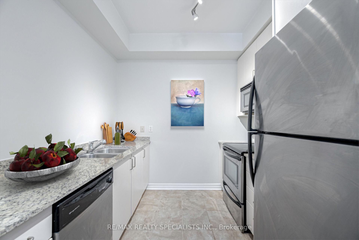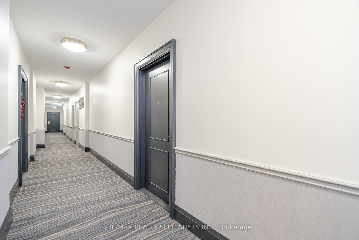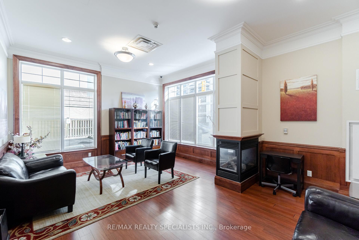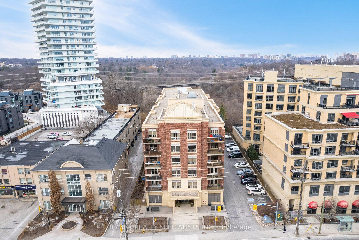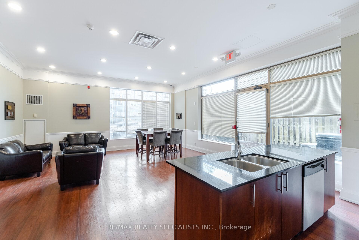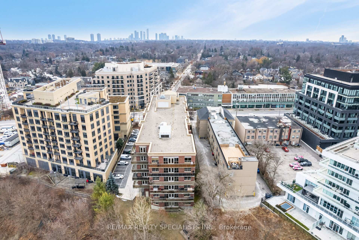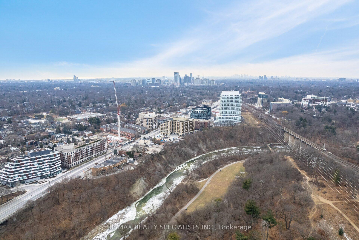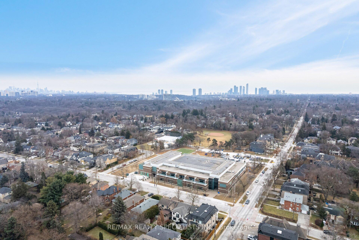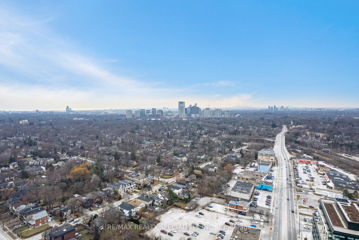$619,900
Available - For Sale
Listing ID: W12136568
4196 Dundas Stre West , Toronto, M8X 0A3, Toronto
| Welcome to this beautifully maintained 2-bedroom, 1-bath suite in the prestigious Prince Edward Boutique Building, nestled in the heart of the Kingsway/Humber Valley Village. Freshly painted and filled with natural light, this bright and inviting unit features an open-concept layout ideal for modern living. The kitchen boasts stainless steel appliances and granite countertops, flowing seamlessly into the combined living and dining area. Step through charming French doors onto your private balcony with serene views of the Humber Valley. Enjoy the convenience of being just steps to top-rated schools, Royal York Subway, local shops, and renowned restaurants. Minutes to Bloor West Village, The Junction, and Humbertown Centre. Outdoor enthusiasts will love the nearby Humber River Trail for walking and biking.Extras: Building amenities include a fitness centre, party/meeting room, and visitor parking. A fantastic opportunity in a sought-after neighbourhood with easy access to transit and all urban conveniences! |
| Price | $619,900 |
| Taxes: | $2381.91 |
| Occupancy: | Vacant |
| Address: | 4196 Dundas Stre West , Toronto, M8X 0A3, Toronto |
| Postal Code: | M8X 0A3 |
| Province/State: | Toronto |
| Directions/Cross Streets: | Prince Edward & Dundas St W |
| Level/Floor | Room | Length(ft) | Width(ft) | Descriptions | |
| Room 1 | Flat | Kitchen | 8.63 | 8.56 | Ceramic Floor, Granite Counters, Stainless Steel Appl |
| Room 2 | Flat | Living Ro | 8.86 | 14.86 | Laminate, Combined w/Dining, Walk-Out |
| Room 3 | Flat | Dining Ro | 7.84 | 14.86 | Laminate, Overlooks Living, Open Concept |
| Room 4 | Flat | Primary B | 14.33 | 12.17 | Laminate, Closet, Window |
| Room 5 | Flat | Bedroom 2 | 8.95 | 10.53 | Laminate, Closet, Separate Room |
| Washroom Type | No. of Pieces | Level |
| Washroom Type 1 | 4 | Flat |
| Washroom Type 2 | 0 | |
| Washroom Type 3 | 0 | |
| Washroom Type 4 | 0 | |
| Washroom Type 5 | 0 |
| Total Area: | 0.00 |
| Approximatly Age: | 11-15 |
| Sprinklers: | Secu |
| Washrooms: | 1 |
| Heat Type: | Heat Pump |
| Central Air Conditioning: | Central Air |
| Elevator Lift: | True |
$
%
Years
This calculator is for demonstration purposes only. Always consult a professional
financial advisor before making personal financial decisions.
| Although the information displayed is believed to be accurate, no warranties or representations are made of any kind. |
| RE/MAX REALTY SPECIALISTS INC. |
|
|

Ajay Chopra
Sales Representative
Dir:
647-533-6876
Bus:
6475336876
| Virtual Tour | Book Showing | Email a Friend |
Jump To:
At a Glance:
| Type: | Com - Condo Apartment |
| Area: | Toronto |
| Municipality: | Toronto W08 |
| Neighbourhood: | Edenbridge-Humber Valley |
| Style: | Apartment |
| Approximate Age: | 11-15 |
| Tax: | $2,381.91 |
| Maintenance Fee: | $649.76 |
| Beds: | 2 |
| Baths: | 1 |
| Fireplace: | N |
Locatin Map:
Payment Calculator:

