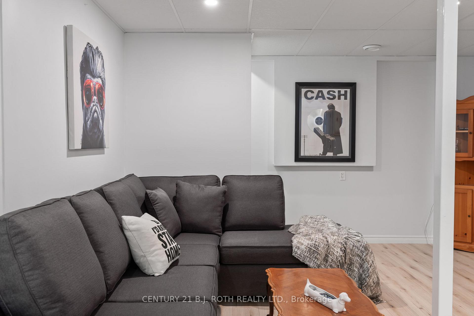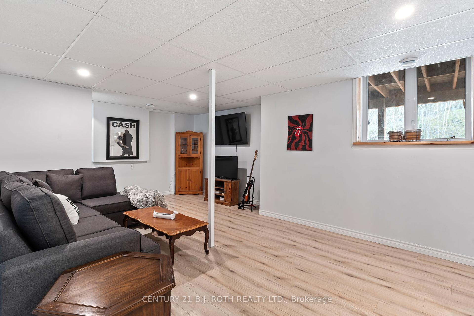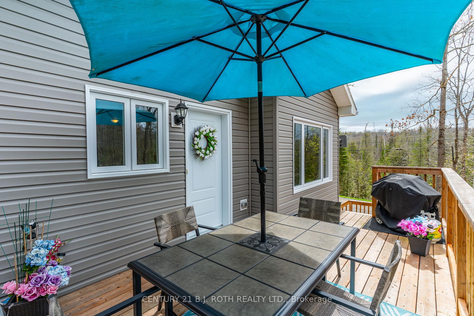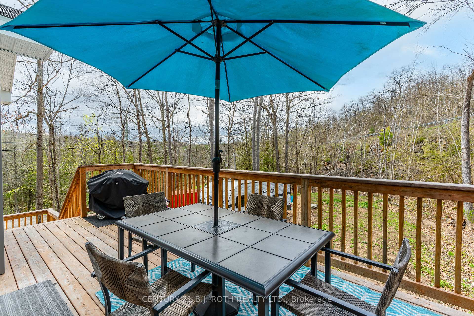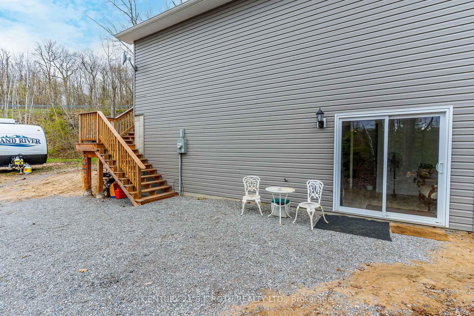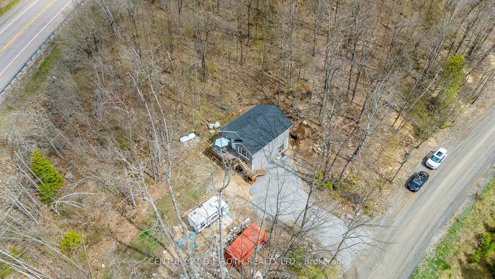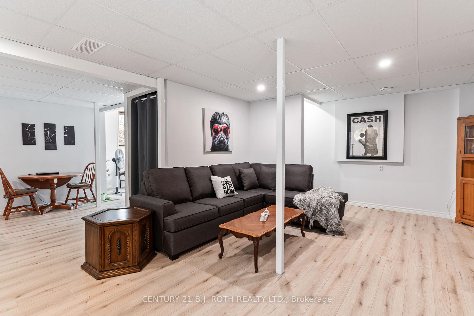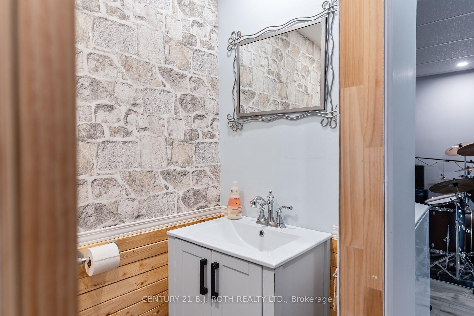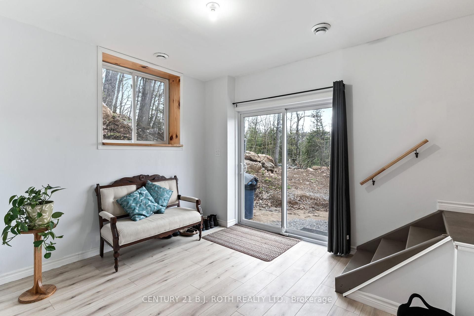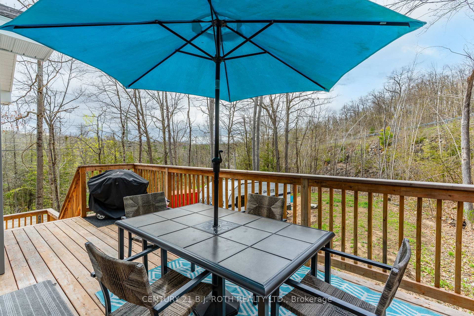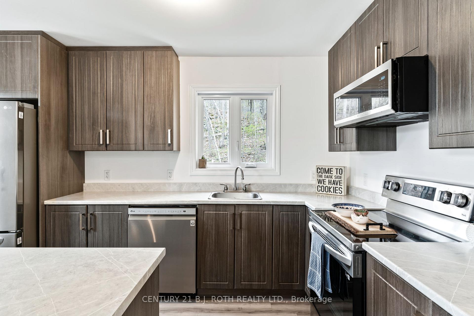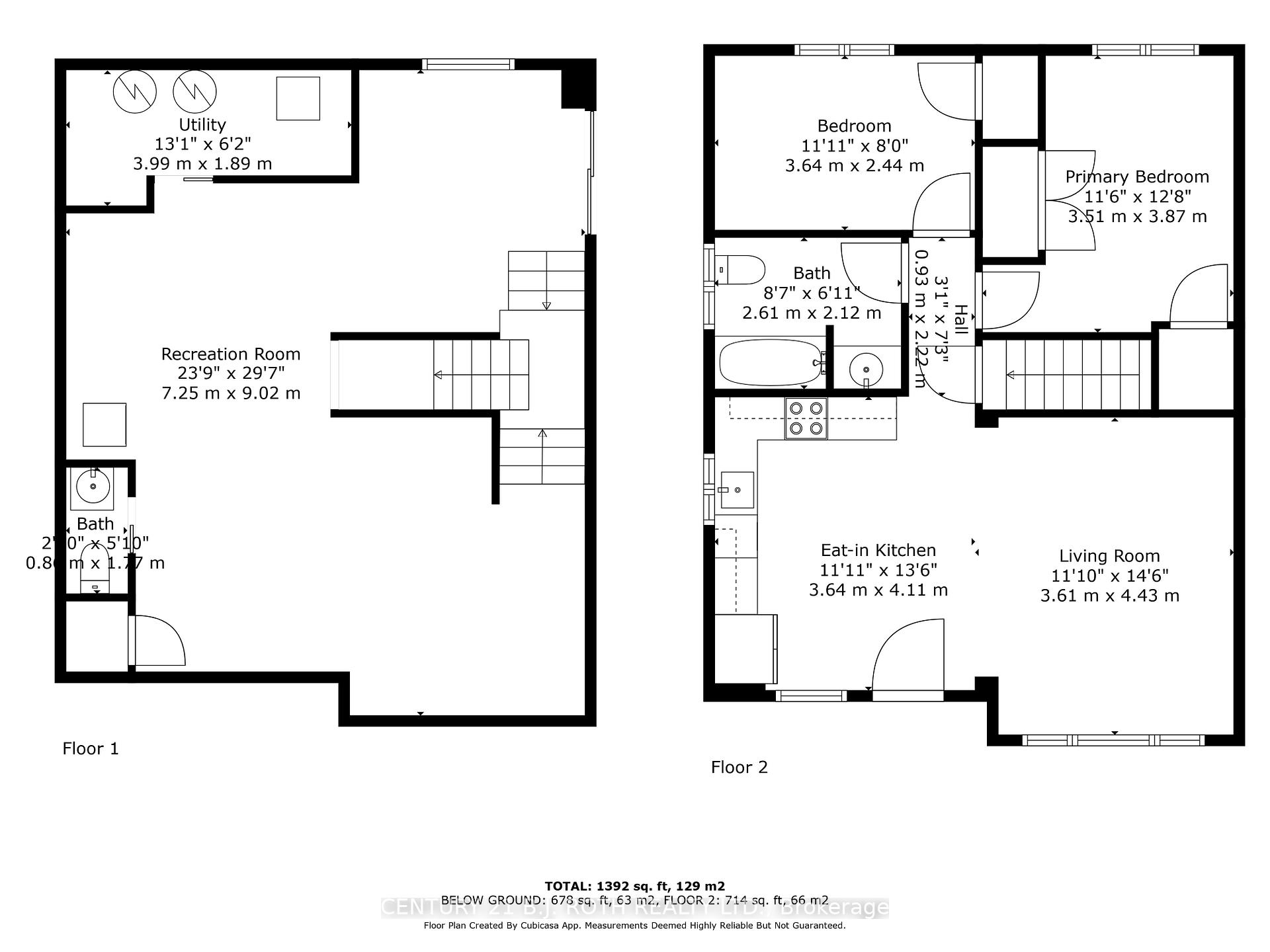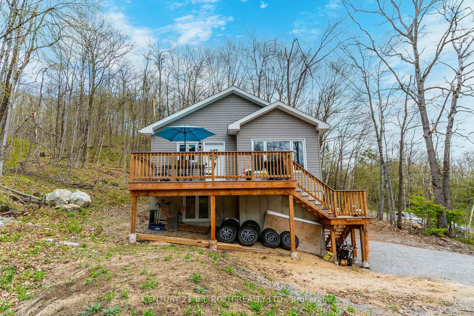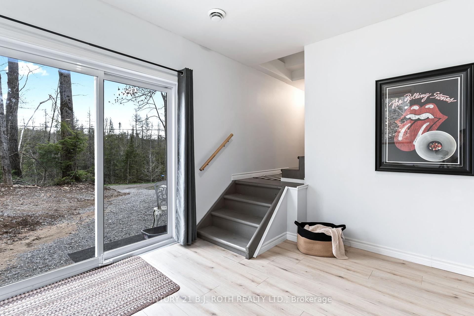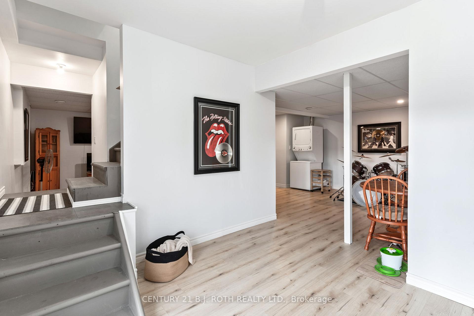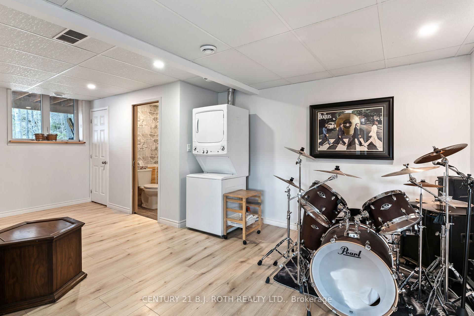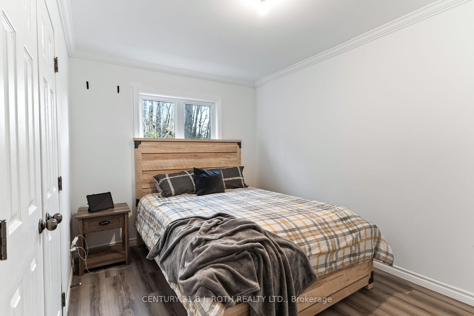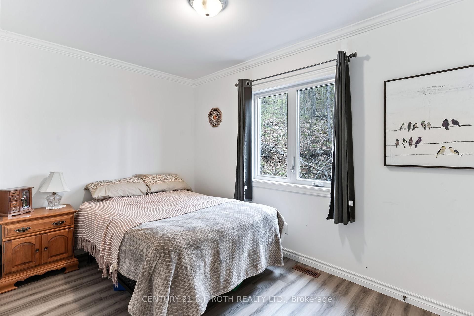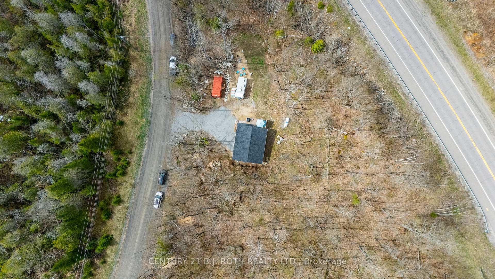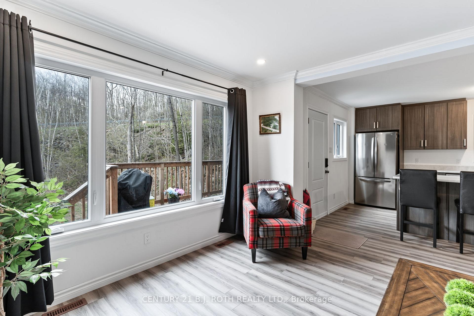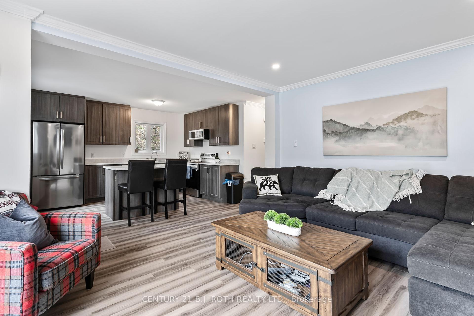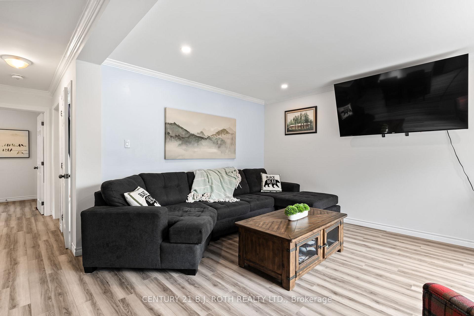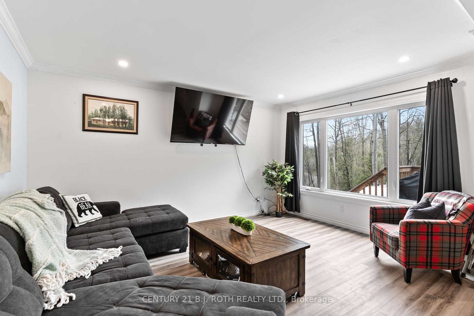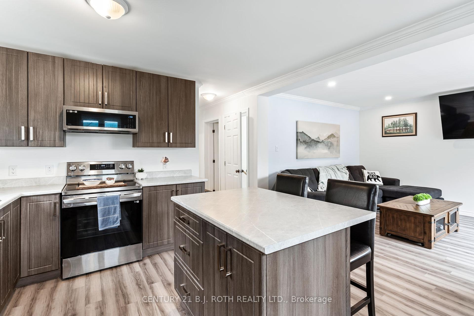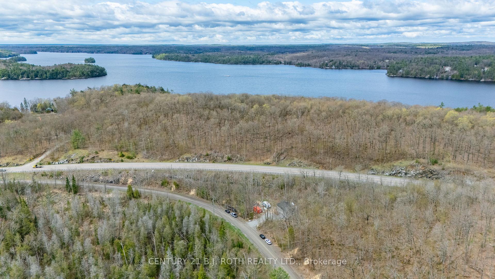$624,900
Available - For Sale
Listing ID: X12136558
1065 Henderson's Road , Minden Hills, K0M 2K0, Haliburton
| Calling all outdoor enthusiasts! Your adventure-ready retreat awaits! This beautifully finished 2 bedroom, 2 bathroom home is just TWO YEARS OLD -meaning all the work is done and everything is fresh and move-in ready. This home is nestled in a serene, tree-filled setting consisting of 2.08 acres to call your own. Loads of parking area for all the toys! Located right across from the beautiful sought-after Gull Lake where you can enjoy some Lake Life! Enjoy the best of both -comfort and adventure! Step inside to a bright, open-concept layout featuring large windows, s/s appliances and a center Island perfect for dining or entertaining guests. The walk out finished lower level offers even more potential -use it as a rec-room, home office, guest suite, convert to a 3rd bedroom or anything else you can think of. The home is filled with natural light and stylish finishes! Whether you are just starting out, looking to settle down or searching for the perfectly private weekend escape, this home fits the bill. With endless outdoor activities like kayaking the Wild Water rapids of Gull River (used for the Pan American Games) or adventure the miles of off-roading Trails and natural beauty Minden delivers! Drive to town in under 5 minutes where you will find dining, entertainment, schools, medical, grocery shopping, hardware and lots of local events happening all year round. There really is so much to offer right outside your door! Don't miss this opportunity to snatch up a great place in a great location! |
| Price | $624,900 |
| Taxes: | $1769.00 |
| Assessment Year: | 2024 |
| Occupancy: | Owner |
| Address: | 1065 Henderson's Road , Minden Hills, K0M 2K0, Haliburton |
| Acreage: | 2-4.99 |
| Directions/Cross Streets: | Hwy 35 |
| Rooms: | 5 |
| Rooms +: | 2 |
| Bedrooms: | 2 |
| Bedrooms +: | 0 |
| Family Room: | T |
| Basement: | Finished wit |
| Level/Floor | Room | Length(ft) | Width(ft) | Descriptions | |
| Room 1 | Main | Kitchen | 11.94 | 13.48 | Stainless Steel Appl, Centre Island, Modern Kitchen |
| Room 2 | Main | Living Ro | 11.84 | 14.53 | Open Concept, Large Window, Laminate |
| Room 3 | Main | Bathroom | 8.56 | 6.95 | 4 Pc Bath |
| Room 4 | Main | Primary B | 11.51 | 18.37 | Double Closet |
| Room 5 | Main | Bedroom 2 | 11.94 | 6.95 | Closet |
| Room 6 | Lower | Recreatio | 23.78 | 29.59 | Walk-Out, Laminate, Sliding Doors |
| Room 7 | Lower | Bathroom | 6.89 | 2.82 | 2 Pc Bath |
| Washroom Type | No. of Pieces | Level |
| Washroom Type 1 | 4 | Main |
| Washroom Type 2 | 2 | Lower |
| Washroom Type 3 | 0 | |
| Washroom Type 4 | 0 | |
| Washroom Type 5 | 0 |
| Total Area: | 0.00 |
| Approximatly Age: | 0-5 |
| Property Type: | Detached |
| Style: | 2-Storey |
| Exterior: | Vinyl Siding |
| Garage Type: | None |
| Drive Parking Spaces: | 6 |
| Pool: | None |
| Approximatly Age: | 0-5 |
| Approximatly Square Footage: | 700-1100 |
| Property Features: | Golf, Marina |
| CAC Included: | N |
| Water Included: | N |
| Cabel TV Included: | N |
| Common Elements Included: | N |
| Heat Included: | N |
| Parking Included: | N |
| Condo Tax Included: | N |
| Building Insurance Included: | N |
| Fireplace/Stove: | N |
| Heat Type: | Forced Air |
| Central Air Conditioning: | Central Air |
| Central Vac: | N |
| Laundry Level: | Syste |
| Ensuite Laundry: | F |
| Elevator Lift: | False |
| Sewers: | Septic |
| Utilities-Hydro: | Y |
$
%
Years
This calculator is for demonstration purposes only. Always consult a professional
financial advisor before making personal financial decisions.
| Although the information displayed is believed to be accurate, no warranties or representations are made of any kind. |
| CENTURY 21 B.J. ROTH REALTY LTD. |
|
|

Ajay Chopra
Sales Representative
Dir:
647-533-6876
Bus:
6475336876
| Virtual Tour | Book Showing | Email a Friend |
Jump To:
At a Glance:
| Type: | Freehold - Detached |
| Area: | Haliburton |
| Municipality: | Minden Hills |
| Neighbourhood: | Lutterworth |
| Style: | 2-Storey |
| Approximate Age: | 0-5 |
| Tax: | $1,769 |
| Beds: | 2 |
| Baths: | 2 |
| Fireplace: | N |
| Pool: | None |
Locatin Map:
Payment Calculator:

