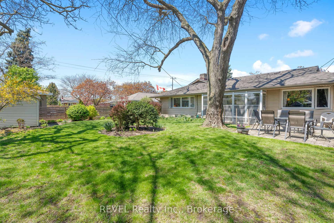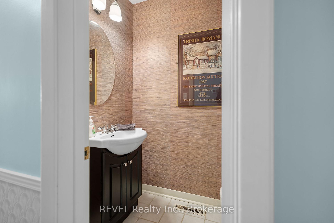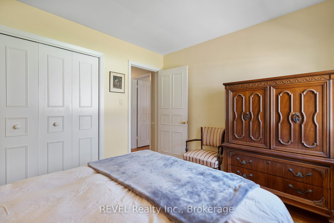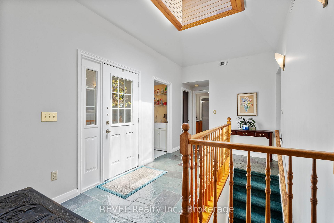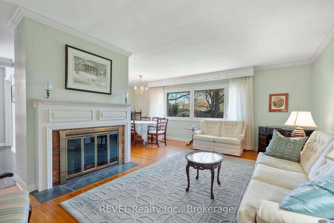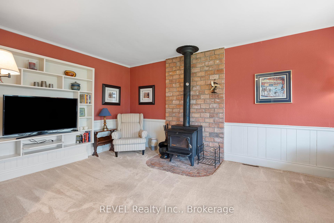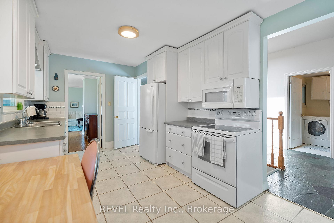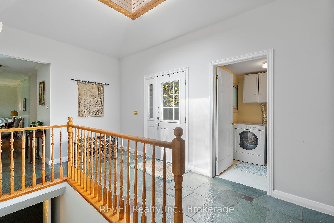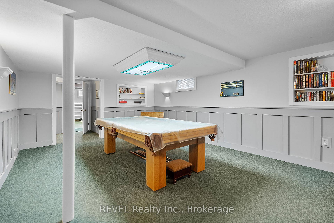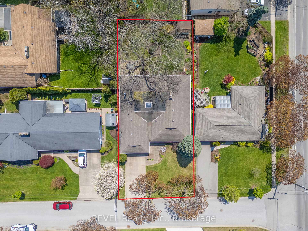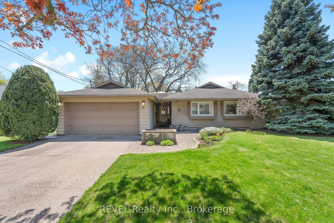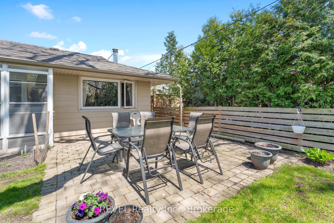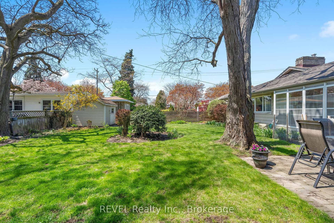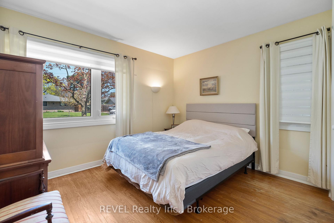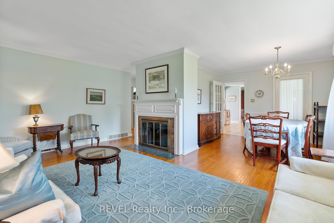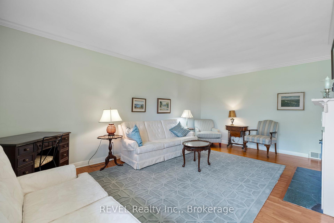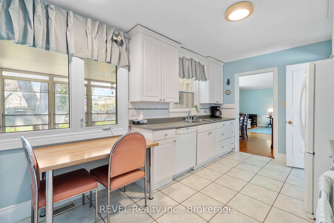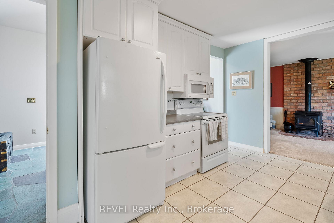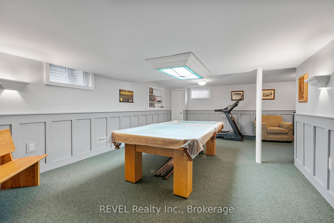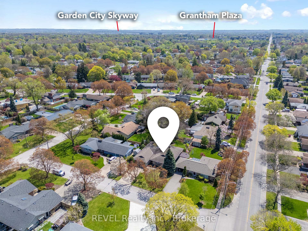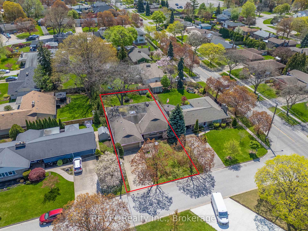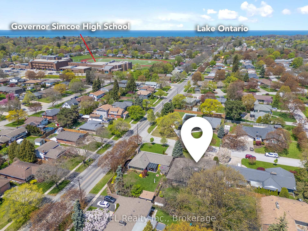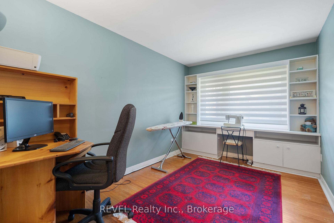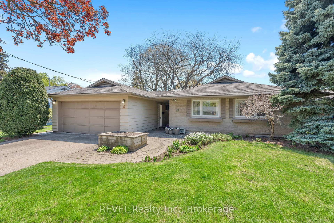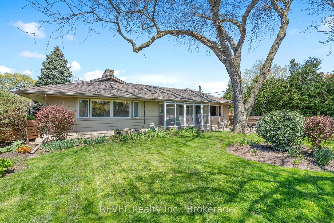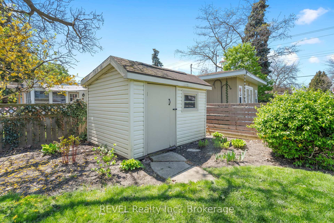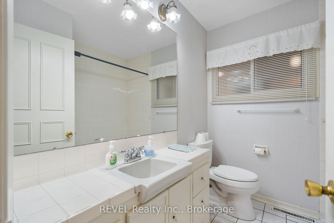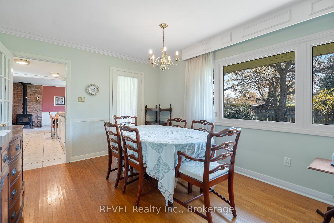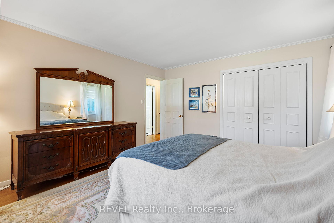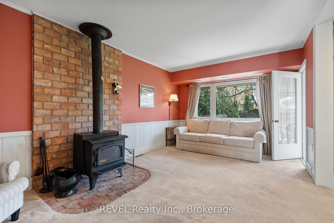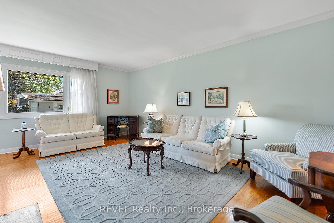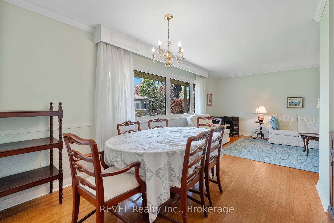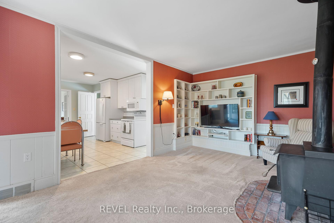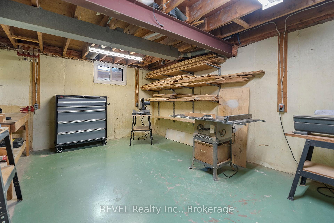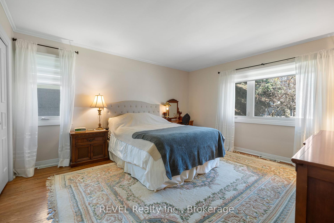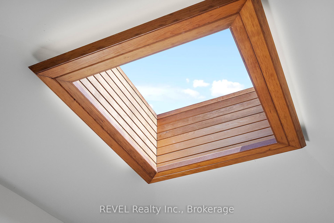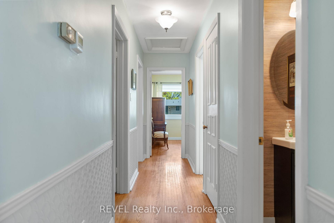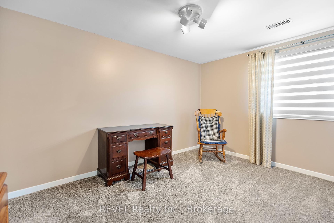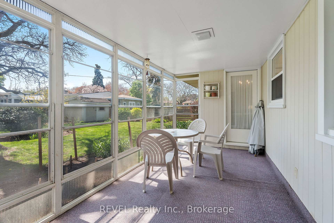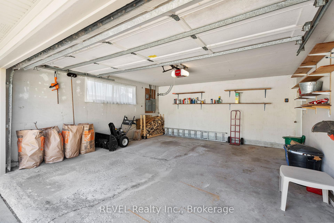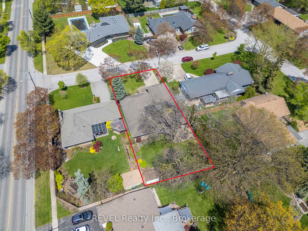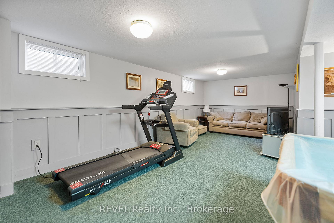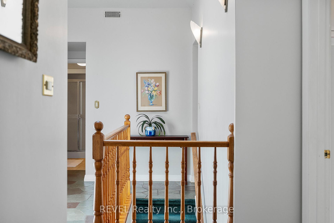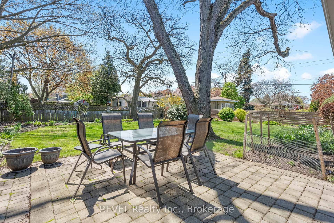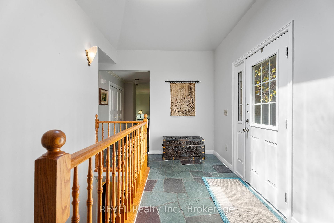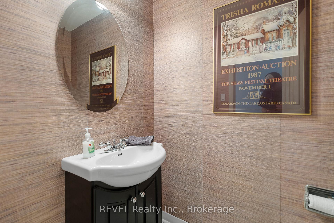$725,000
Available - For Sale
Listing ID: X12136231
4 Lee Ann Plac , St. Catharines, L2M 1Z1, Niagara
| Location, location, and unique one story living privileges epitomize this sprawling, bungalow on an oversized lot in one of the most desirable neighbourhoods in North End St. Catherines. Featuring four bedrooms on the main level, one separated from the three with its own 3 piece bathroom, perfectly staged for in law or nanny capabilities, this impressive floor plan allows for natural light to emit from windows and skylights, emphasizing slate floors in the entrance foyers, a kitchen that centers and serves recreation, dining and living room areas, spacious bedrooms, a fully finished lower level, and fenced in backyard featuring mature trees and gardens. If location drives value, this location is as valuable as they come, within proximity to some of Niagara's finest schools, highway access, and numerous local amenities. |
| Price | $725,000 |
| Taxes: | $5627.00 |
| Assessment Year: | 2024 |
| Occupancy: | Vacant |
| Address: | 4 Lee Ann Plac , St. Catharines, L2M 1Z1, Niagara |
| Directions/Cross Streets: | Vine |
| Rooms: | 2 |
| Bedrooms: | 4 |
| Bedrooms +: | 0 |
| Family Room: | T |
| Basement: | Finished |
| Level/Floor | Room | Length(ft) | Width(ft) | Descriptions | |
| Room 1 | Main | Bedroom | 12.14 | 14.1 | |
| Room 2 | Main | Bathroom | 8.53 | 8.2 | 3 Pc Bath |
| Room 3 | Main | Family Ro | 17.06 | 12.14 | |
| Room 4 | Main | Kitchen | 15.09 | 10.5 | |
| Room 5 | Main | Dining Ro | 7.87 | 11.15 | |
| Room 6 | Main | Living Ro | 13.45 | 18.7 | |
| Room 7 | Main | Bedroom 2 | 13.12 | 9.18 | |
| Room 8 | Main | Bedroom 3 | 11.48 | 9.84 | |
| Room 9 | Main | Primary B | 14.1 | 13.12 | |
| Room 10 | Main | Bathroom | 3.61 | 5.9 | 2 Pc Bath |
| Room 11 | Main | Bathroom | 7.54 | 7.22 | 5 Pc Bath |
| Room 12 | Main | Sunroom | 14.76 | 8.2 | |
| Room 13 | Main | Foyer | 19.68 | 9.84 | |
| Room 14 | Basement | Recreatio | 25.26 | 23.94 |
| Washroom Type | No. of Pieces | Level |
| Washroom Type 1 | 2 | Main |
| Washroom Type 2 | 3 | Main |
| Washroom Type 3 | 5 | Main |
| Washroom Type 4 | 0 | |
| Washroom Type 5 | 0 |
| Total Area: | 0.00 |
| Property Type: | Detached |
| Style: | Bungalow |
| Exterior: | Brick Front, Brick |
| Garage Type: | Attached |
| Drive Parking Spaces: | 4 |
| Pool: | None |
| Approximatly Square Footage: | 1500-2000 |
| CAC Included: | N |
| Water Included: | N |
| Cabel TV Included: | N |
| Common Elements Included: | N |
| Heat Included: | N |
| Parking Included: | N |
| Condo Tax Included: | N |
| Building Insurance Included: | N |
| Fireplace/Stove: | Y |
| Heat Type: | Forced Air |
| Central Air Conditioning: | Central Air |
| Central Vac: | N |
| Laundry Level: | Syste |
| Ensuite Laundry: | F |
| Sewers: | Sewer |
$
%
Years
This calculator is for demonstration purposes only. Always consult a professional
financial advisor before making personal financial decisions.
| Although the information displayed is believed to be accurate, no warranties or representations are made of any kind. |
| REVEL Realty Inc., Brokerage |
|
|

Ajay Chopra
Sales Representative
Dir:
647-533-6876
Bus:
6475336876
| Book Showing | Email a Friend |
Jump To:
At a Glance:
| Type: | Freehold - Detached |
| Area: | Niagara |
| Municipality: | St. Catharines |
| Neighbourhood: | 442 - Vine/Linwell |
| Style: | Bungalow |
| Tax: | $5,627 |
| Beds: | 4 |
| Baths: | 3 |
| Fireplace: | Y |
| Pool: | None |
Locatin Map:
Payment Calculator:

