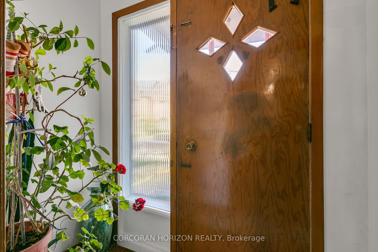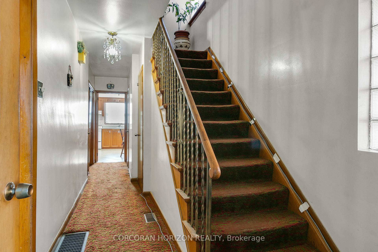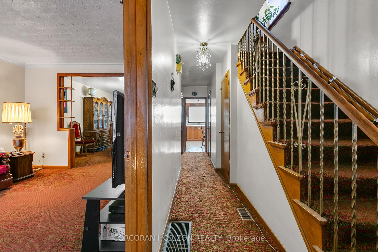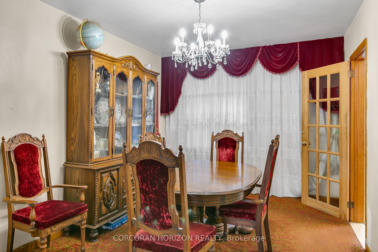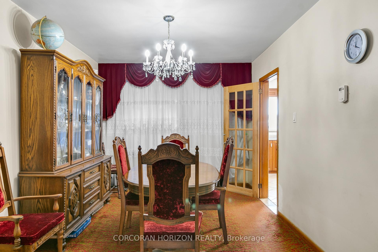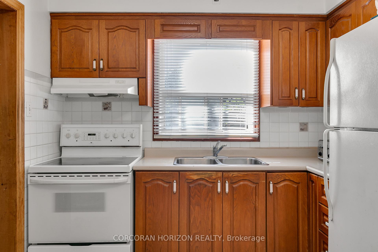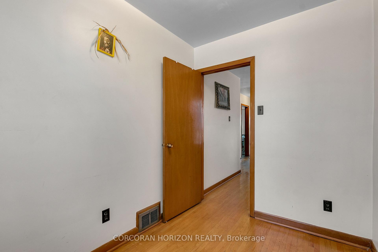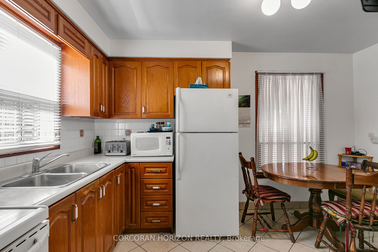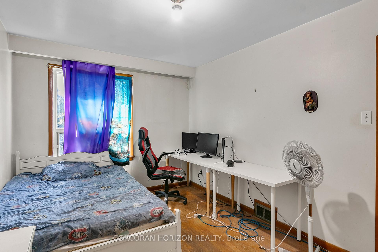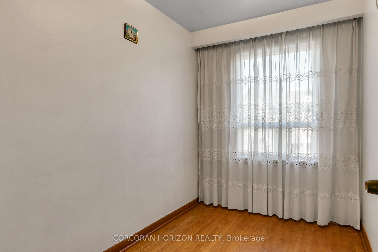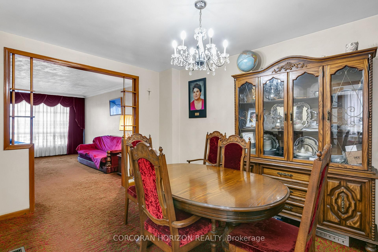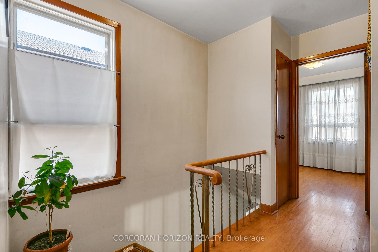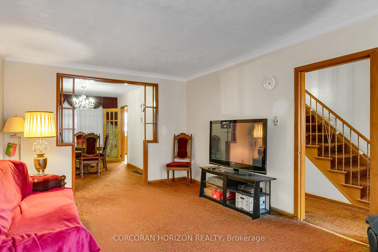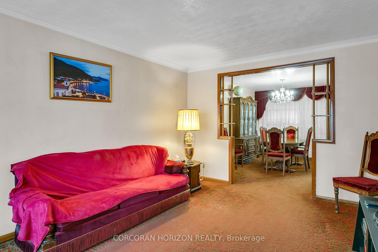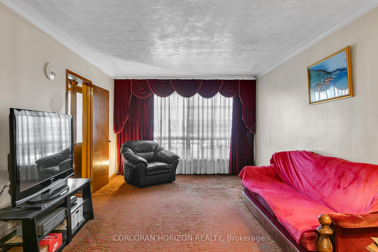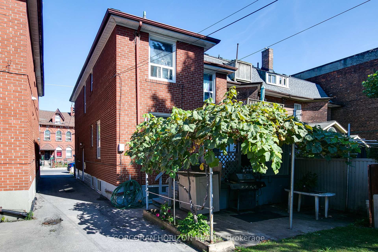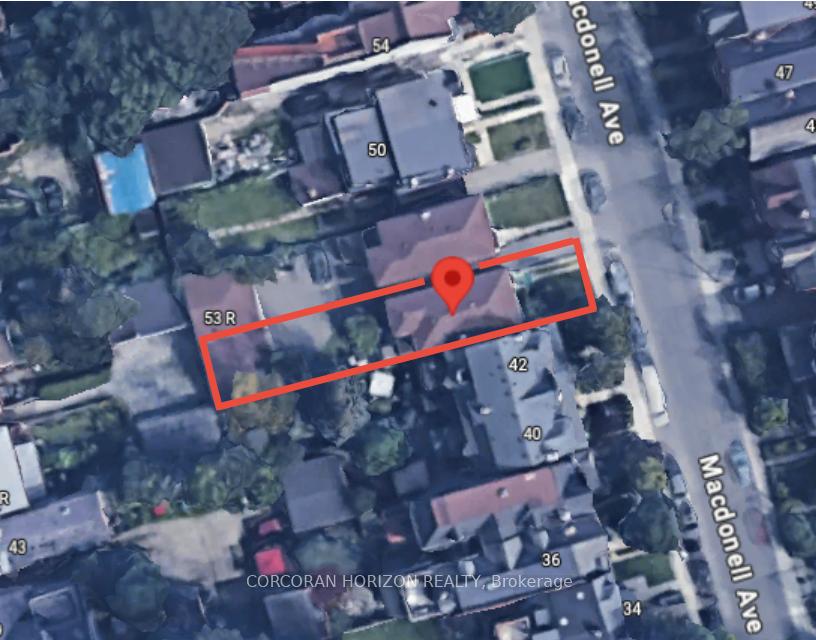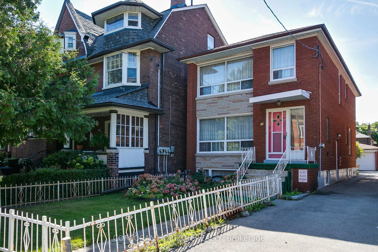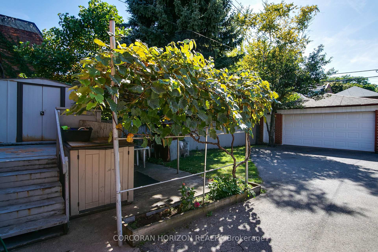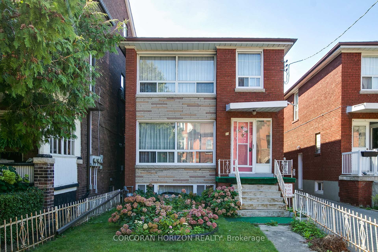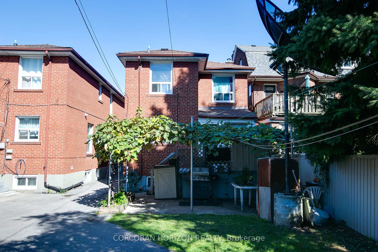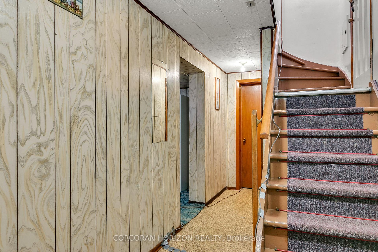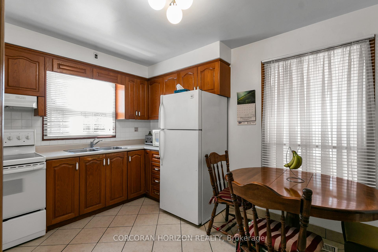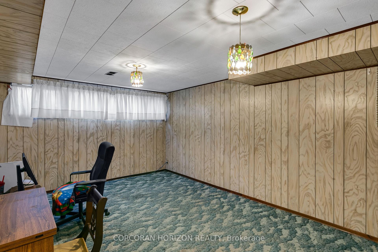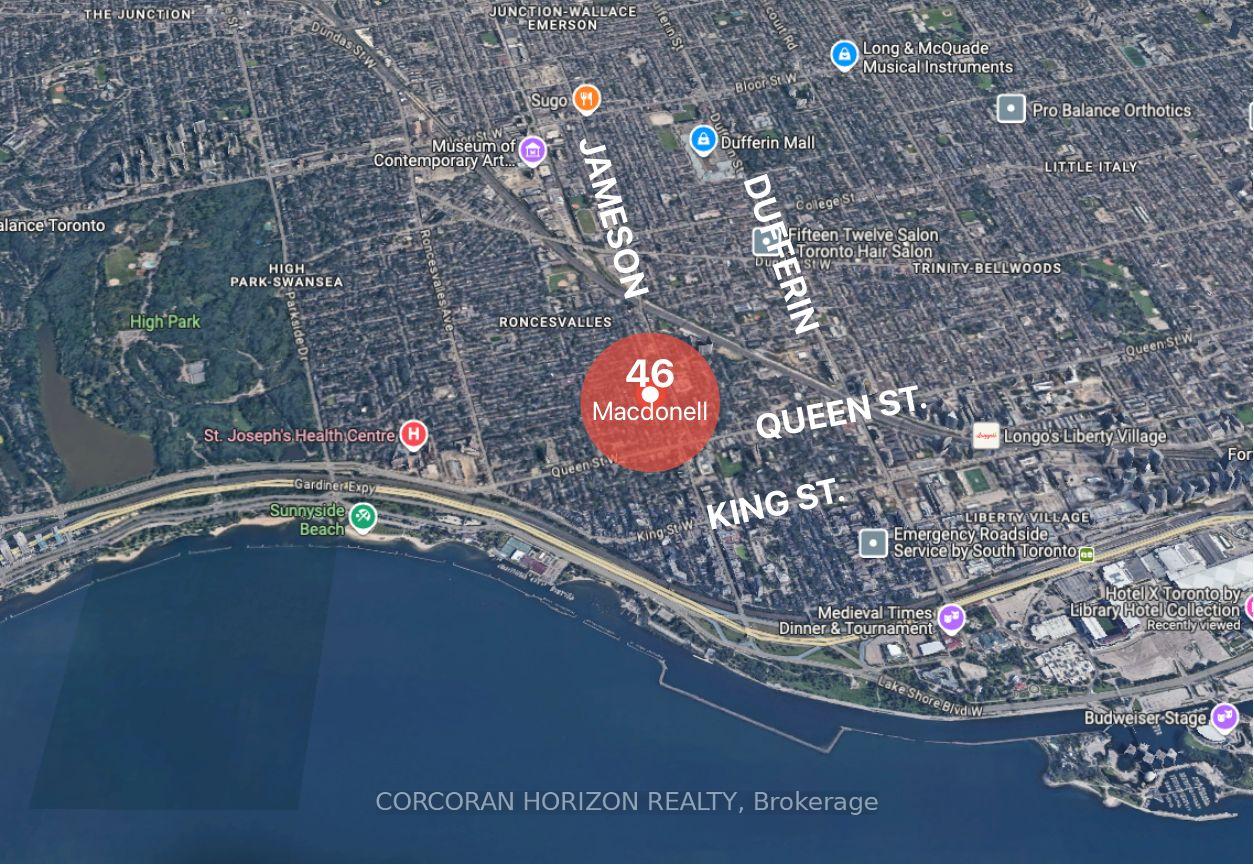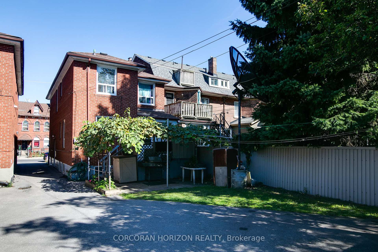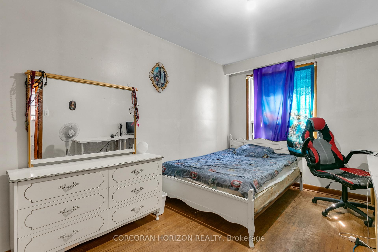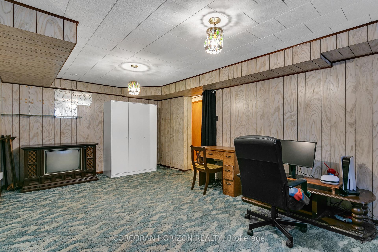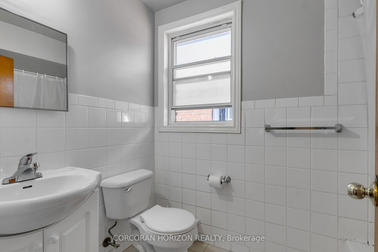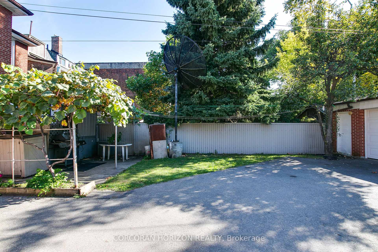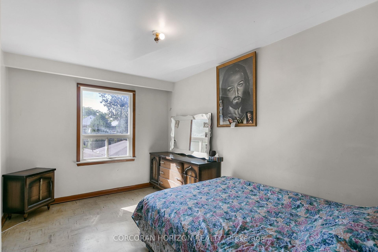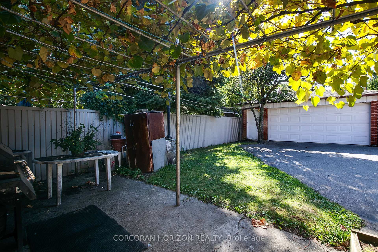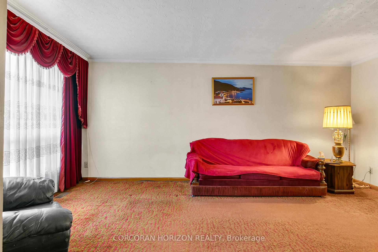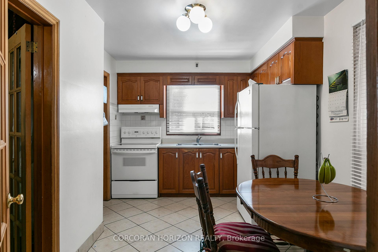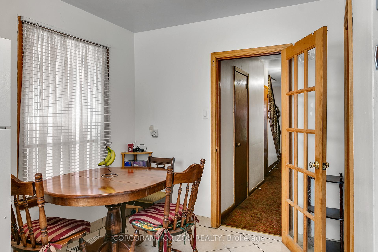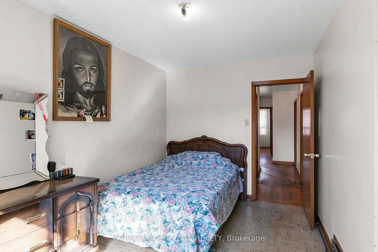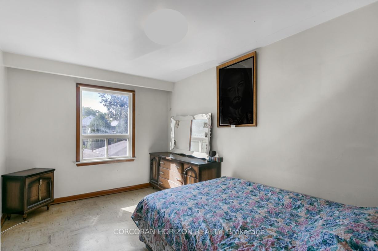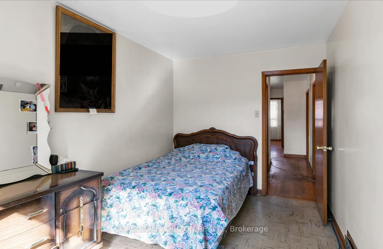$1,549,950
Available - For Sale
Listing ID: W12136539
46 Macdonell Aven , Toronto, M6R 2A2, Toronto
| Welcome To 46 Macdonell Ave., Located In The Highly Desirable Roncesvalles Neighbourhood. This Detached Home Offers 4 Bedrooms, 2 Bathrooms, And A 2-Car Garage With Additional Parking For 2 More Vehicles. Sitting On A 25 Frontage And 137' Deep Lot, Deep Lot, Generously Sized and Full of Potential. This Property Offers an Exceptional Opportunity to Customize and Create Your Ideal Living Space. Boasting Solid Structure And Great Bones, This Home Offers An Exceptional Foundation To Bring Your Vision To Life. Whether You're Looking To Modernize Or Elevate Its Timeless Character, The Opportunities To Personalize Are Truly Inspiring. Located Just Minutes From Downtown Toronto, Enjoy The Convenience Of TTC Access, Top-Rated Schools, And Beautiful Parks. This Is Your Chance To Settle In One Of Toronto's Most Sought-After Neighbourhoods, Blending Community Charm With Urban Amenities. Don't Miss This Unique Opportunity To Make This Home Your Own In Vibrant Roncesvalles! |
| Price | $1,549,950 |
| Taxes: | $7803.80 |
| Occupancy: | Owner |
| Address: | 46 Macdonell Aven , Toronto, M6R 2A2, Toronto |
| Acreage: | < .50 |
| Directions/Cross Streets: | Lansdowne Ave/Queen |
| Rooms: | 9 |
| Rooms +: | 1 |
| Bedrooms: | 4 |
| Bedrooms +: | 1 |
| Family Room: | F |
| Basement: | Partially Fi |
| Level/Floor | Room | Length(ft) | Width(ft) | Descriptions | |
| Room 1 | Main | Living Ro | 18.17 | 11.41 | |
| Room 2 | Main | Dining Ro | 14.92 | 9.51 | |
| Room 3 | Main | Kitchen | 13.32 | 8.23 | |
| Room 4 | Main | Powder Ro | 2 Pc Bath | ||
| Room 5 | Main | Foyer | 23.81 | 6.49 | |
| Room 6 | Upper | Bedroom | 18.01 | 11.41 | |
| Room 7 | Upper | Bedroom 2 | 13.25 | 9.32 | |
| Room 8 | Upper | Bedroom 3 | 13.25 | 9.32 | |
| Room 9 | Upper | Bedroom 4 | 8.76 | 6.49 | |
| Room 10 | Upper | Bathroom | 4 Pc Bath | ||
| Room 11 | Basement | Bedroom | 18.17 | 11.32 |
| Washroom Type | No. of Pieces | Level |
| Washroom Type 1 | 4 | Upper |
| Washroom Type 2 | 2 | Main |
| Washroom Type 3 | 0 | |
| Washroom Type 4 | 0 | |
| Washroom Type 5 | 0 |
| Total Area: | 0.00 |
| Approximatly Age: | 51-99 |
| Property Type: | Detached |
| Style: | 2-Storey |
| Exterior: | Brick |
| Garage Type: | Detached |
| (Parking/)Drive: | Mutual |
| Drive Parking Spaces: | 2 |
| Park #1 | |
| Parking Type: | Mutual |
| Park #2 | |
| Parking Type: | Mutual |
| Pool: | None |
| Approximatly Age: | 51-99 |
| Approximatly Square Footage: | < 700 |
| Property Features: | Hospital, Park |
| CAC Included: | N |
| Water Included: | N |
| Cabel TV Included: | N |
| Common Elements Included: | N |
| Heat Included: | N |
| Parking Included: | N |
| Condo Tax Included: | N |
| Building Insurance Included: | N |
| Fireplace/Stove: | N |
| Heat Type: | Forced Air |
| Central Air Conditioning: | Central Air |
| Central Vac: | N |
| Laundry Level: | Syste |
| Ensuite Laundry: | F |
| Sewers: | Sewer |
$
%
Years
This calculator is for demonstration purposes only. Always consult a professional
financial advisor before making personal financial decisions.
| Although the information displayed is believed to be accurate, no warranties or representations are made of any kind. |
| CORCORAN HORIZON REALTY |
|
|

Ajay Chopra
Sales Representative
Dir:
647-533-6876
Bus:
6475336876
| Virtual Tour | Book Showing | Email a Friend |
Jump To:
At a Glance:
| Type: | Freehold - Detached |
| Area: | Toronto |
| Municipality: | Toronto W01 |
| Neighbourhood: | Roncesvalles |
| Style: | 2-Storey |
| Approximate Age: | 51-99 |
| Tax: | $7,803.8 |
| Beds: | 4+1 |
| Baths: | 2 |
| Fireplace: | N |
| Pool: | None |
Locatin Map:
Payment Calculator:

